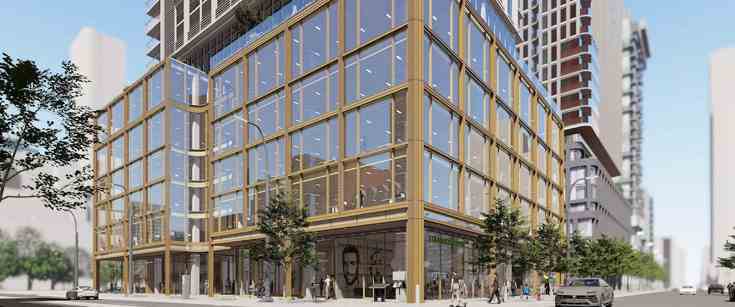

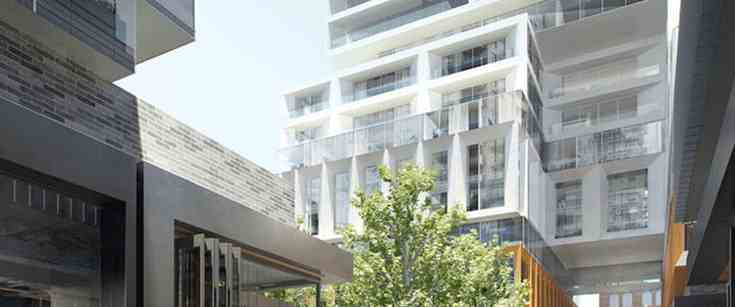
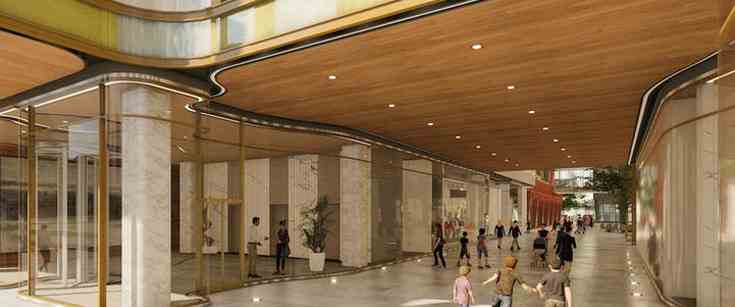
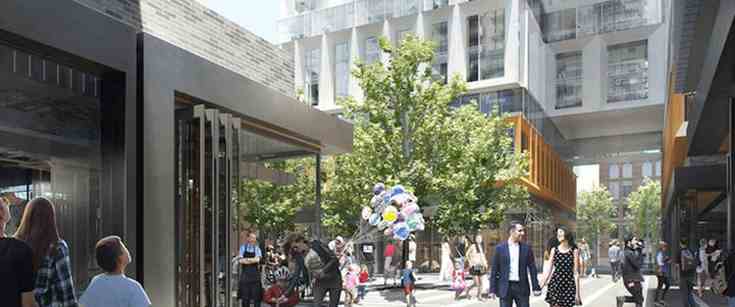
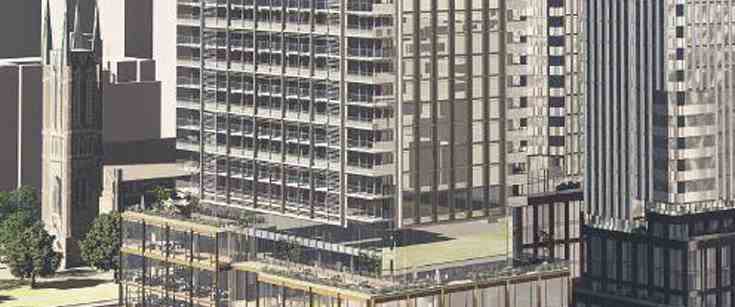
88 Queen Condos - Phase 2 is a new condo development by St. Thomas Developments Inc. currently in preconstruction at 88 Queen Street East, Toronto. 88 Queen Condos - Phase 2 has a total of 534 units.
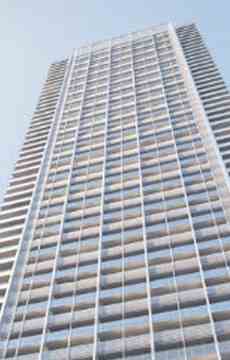
88 Queen Condos - Phase 2 is a new condo development by St. Thomas Developments Inc. currently in preconstruction at 88 Queen Street East, Toronto. 88 Queen Condos - Phase 2 has a total of 534 units.

Amazing lifestyle amenities surround 88 Queen Condos. World-class shopping is available at Toronto Eaton Centre, offering up over 200 stores and services. Fine dining and entertainment options are available at Yonge-Dundas Square, which also hosts plenty of outdoor events throughout the year. Queen Street is home to plenty of local boutique shops, cafes, and independent restaurants, whatever residents need to complete their daily errands it is sure to be just steps away.
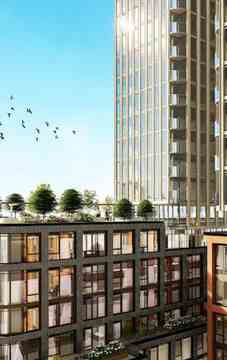
| Project Name: | 88 Queen |
| Builders: | St. Thomas Developments Inc. |
| Project Status: | Pre-Construction |
| Approx Occupancy Date: | 2025 |
| Address: | 88 Queen St East Toronto, Ontario M5C |
| Number Of Buildings: | 1 |
| City: | Downtown Toronto |
| Main Intersection: | Church St & Queen St East |
| Area: | Toronto |
| Municipality: | Toronto C08 |
| Neighborhood: | Church Yonge-Corridor |
| Architect: | Hariri Pontarini Architects |
| Interior Designers: | Hariri Pontarini Architects, Turner Fleischer |
| Development Type: | High Rise Condo |
| Development Style: | Condo |
| Building Size: | 51 |
| Unit Size: | From 514 - 792 sq ft |
| Number Of Units: | 558 |
| Nearby Parks: | Moss Park |
St. Thomas Developments Inc.

St. Thomas Developments Inc., in association with St. Thomas Commercial Developments is a proud Canadian real estate development company with an impeccable reputation and a wide-range of international affiliations. <br/>Since 2001, this group of associated companies has quickly established a reputation for unsurpassed quality and unparalleled design, having successfully completed major residential condominium developments in the Greater Toronto Area. The most prominent, One St. Thomas, is a luxury condominium located in the prestigious Bloor Yorkville neighbourhood. Designed by internationally renowned, New York based architect Robert A.M. Stern, One St. Thomas represents the ultimate expression of residential luxury. Additionally, the associated companies are now completing construction of 7 St. Thomas, a luxury commercial condominium also located in the Bloor Yorkville area of Toronto. <br/>
