$2,225
Available - For Rent
Listing ID: C12214987
55 Ann O'Reilly Road , Toronto, M2J 0E1, Toronto
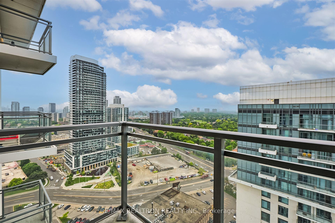
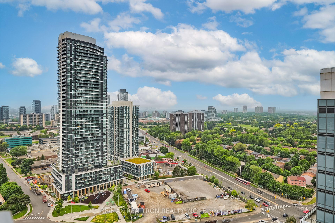
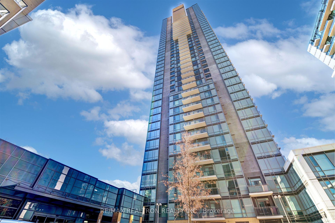
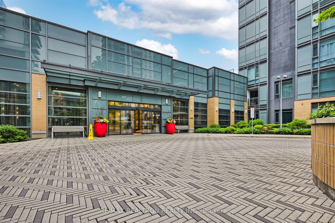
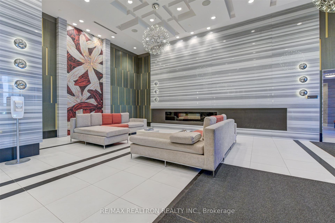
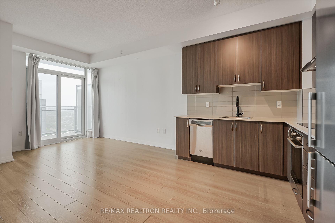
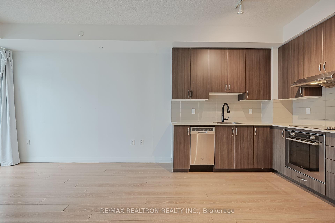
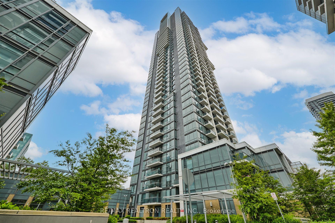
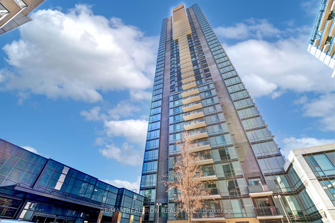
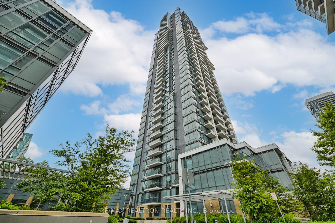
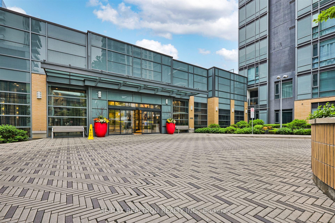
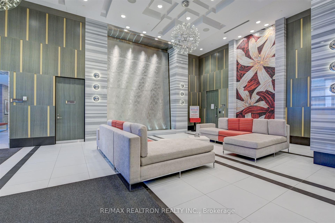
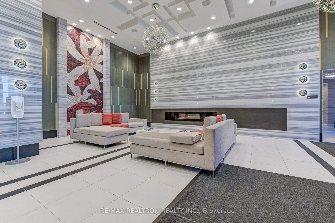

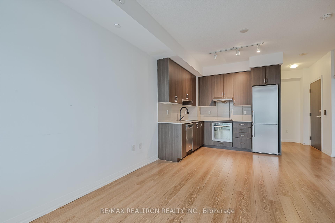

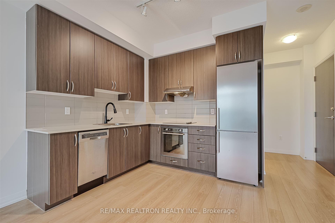
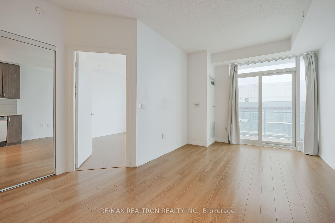

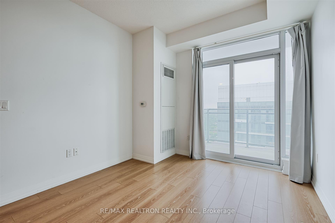
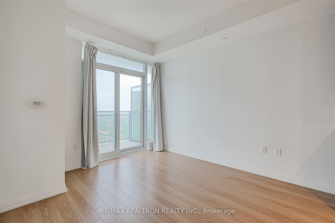
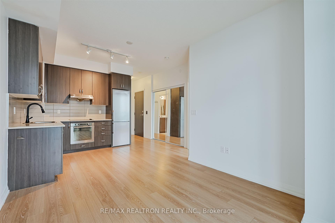

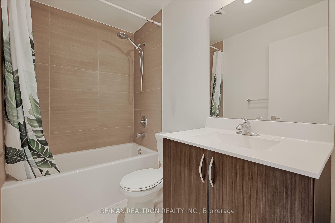
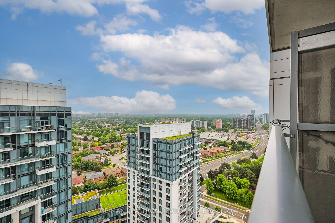
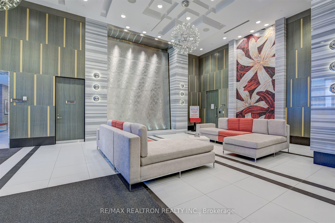
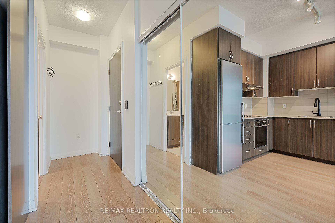
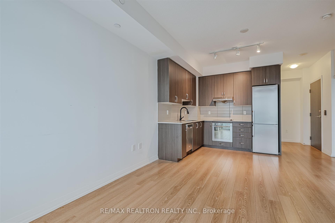
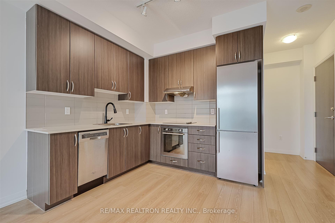
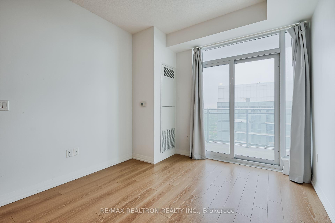
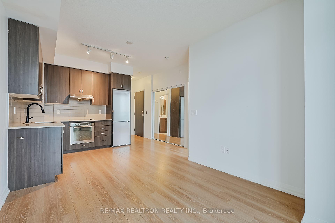

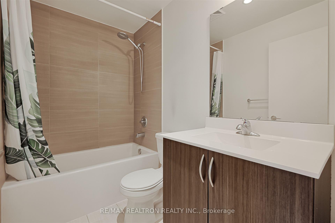
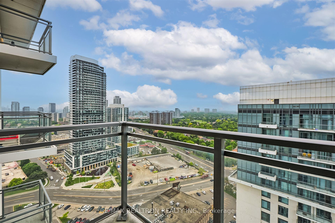
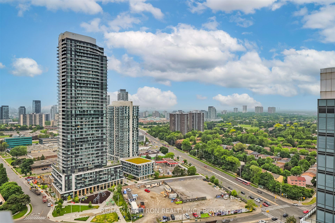
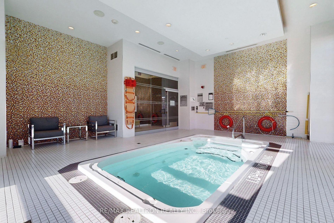

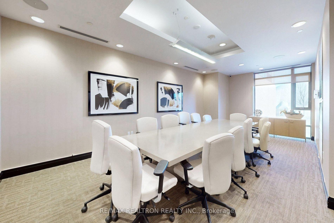
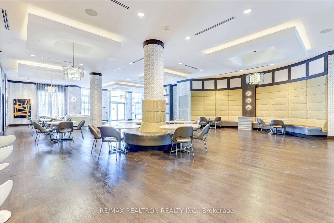
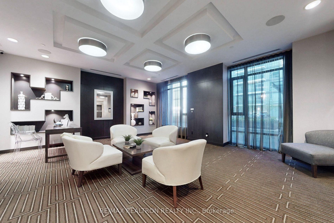
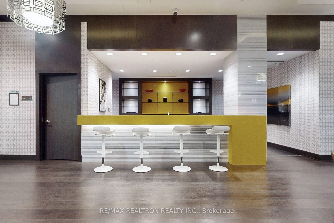
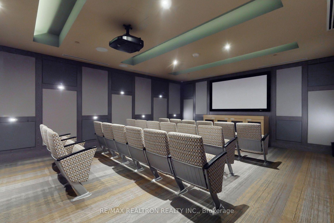
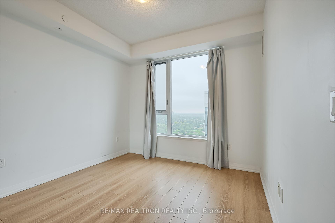
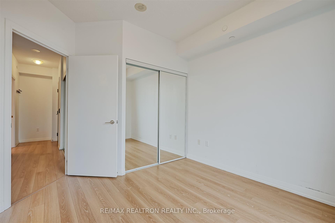
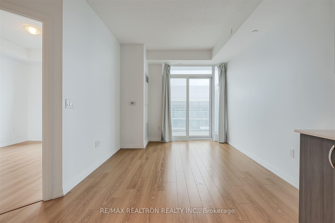
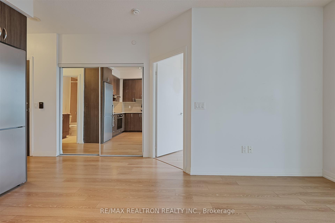
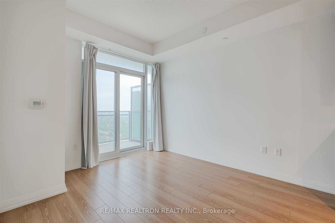
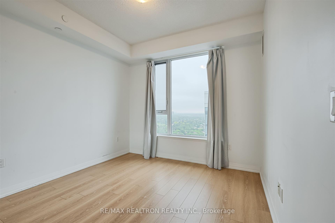
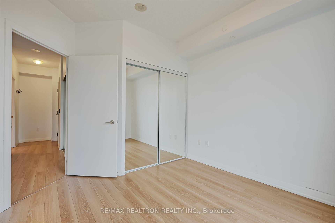
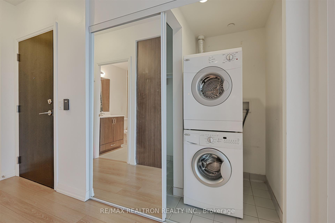
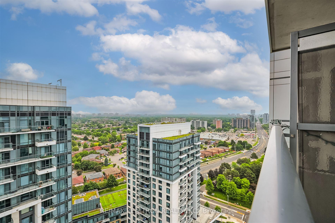
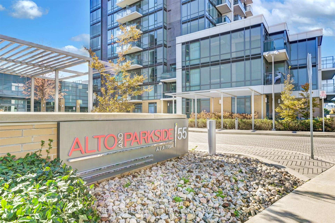
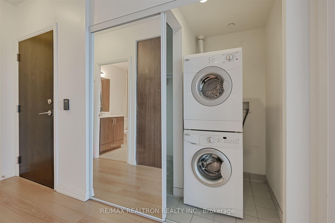
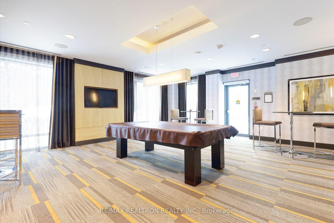
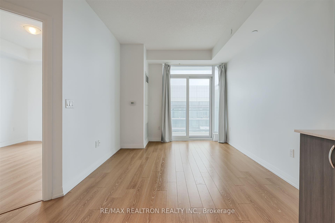

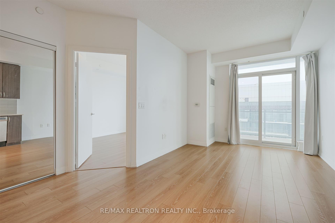
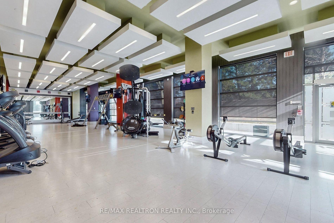


























































| Your Next Home Awaits At The Prestigious Alto At Atria - A True North York Gem! This Meticulously Maintained 1-Bedroom, 1-Bathroom Suite Offers Upscale Urban Living In One Of North York's Most Sought-After Communities, Managed By The Renowned Del Property Management. Walk Into A Welcoming Foyer With Its Double Mirrored Closet And Spa-Inspired 4-Piece Bath, Carefully Crafted With Attention To Detail Throughout. The Thoughtfully Designed Layout Features Sleek Laminate Floors, A Modern Kitchen With Granite Countertops And Stainless Steel Appliances, Seamlessly Flowing Into The Open-Concept Living And Dining Area. Enjoy Morning Coffee Or Evening Sunsets On Your Private Balcony With Unobstructed North Views And An Abundance Of Natural Light. The Spacious Primary Bedroom Includes A Large Window And Large Closet With Custom Built-Ins. This Suite Also Includes 1 Underground Parking Spot, Heat, And Water, Providing Exceptional Value And Convenience. Residents Enjoy World-Class Amenities Including A 24-Hour Concierge, Exercise Pool, Theatre, Party Room, Library, Billiards Lounge, Exercise Room, Guest Suites, And Ample Visitor Parking. Located Just Minutes From Highways 401 & 404, Public Transit, Fairview Mall, Dining Hotspots, Grocery Stores, Boutiques Shops And Everyday Essentials. This Is Where Luxury, Location, And Lifestyle Come Together! Welcome Home To Alto At Atria. |
| Price | $2,225 |
| Taxes: | $0.00 |
| Occupancy: | Vacant |
| Address: | 55 Ann O'Reilly Road , Toronto, M2J 0E1, Toronto |
| Postal Code: | M2J 0E1 |
| Province/State: | Toronto |
| Directions/Cross Streets: | Hwy 404 & Sheppard Ave E |
| Level/Floor | Room | Length(ft) | Width(ft) | Descriptions | |
| Room 1 | Flat | Foyer | 5.9 | 3.41 | Closet, Combined w/Laundry, 4 Pc Bath |
| Room 2 | Flat | Kitchen | 12.56 | 8.13 | Stainless Steel Appl, Granite Counters, Backsplash |
| Room 3 | Flat | Dining Ro | 11.51 | 9.77 | Laminate, Open Concept, Combined w/Living |
| Room 4 | Flat | Living Ro | 11.51 | 9.77 | Open Concept, North View, W/O To Balcony |
| Room 5 | Flat | Primary B | 9.94 | 9.51 | Mirrored Closet, B/I Shelves, Large Window |
| Washroom Type | No. of Pieces | Level |
| Washroom Type 1 | 4 | Flat |
| Washroom Type 2 | 0 | |
| Washroom Type 3 | 0 | |
| Washroom Type 4 | 0 | |
| Washroom Type 5 | 0 |
| Total Area: | 0.00 |
| Washrooms: | 1 |
| Heat Type: | Forced Air |
| Central Air Conditioning: | Central Air |
| Although the information displayed is believed to be accurate, no warranties or representations are made of any kind. |
| RE/MAX REALTRON REALTY INC. |
- Listing -1 of 0
|
|

Hossein Vanishoja
Broker, ABR, SRS, P.Eng
Dir:
416-300-8000
Bus:
888-884-0105
Fax:
888-884-0106
| Book Showing | Email a Friend |
Jump To:
At a Glance:
| Type: | Com - Condo Apartment |
| Area: | Toronto |
| Municipality: | Toronto C15 |
| Neighbourhood: | Henry Farm |
| Style: | Apartment |
| Lot Size: | x 0.00() |
| Approximate Age: | |
| Tax: | $0 |
| Maintenance Fee: | $0 |
| Beds: | 1 |
| Baths: | 1 |
| Garage: | 0 |
| Fireplace: | N |
| Air Conditioning: | |
| Pool: |
Locatin Map:

Listing added to your favorite list
Looking for resale homes?

By agreeing to Terms of Use, you will have ability to search up to 303400 listings and access to richer information than found on REALTOR.ca through my website.


