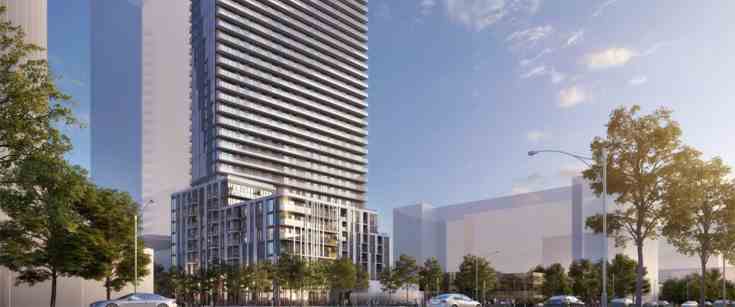
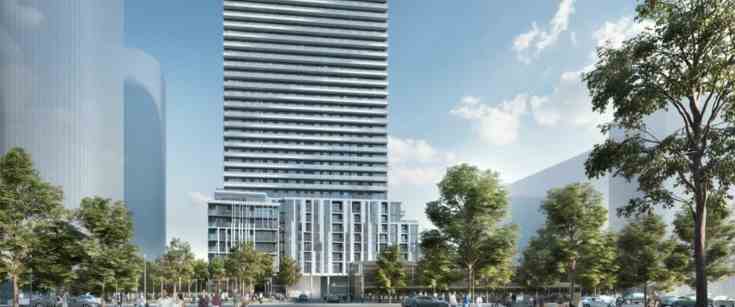
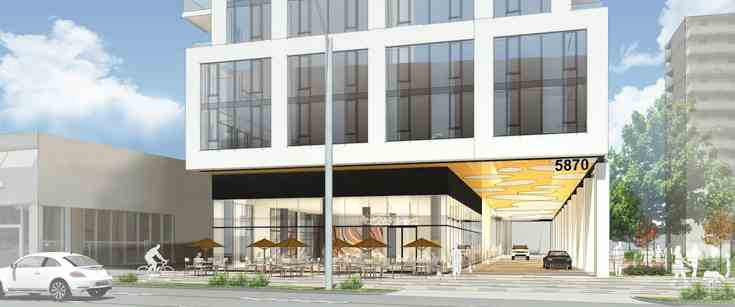
Yonge & Finch Condos is a new condo development by Plaza currently in preconstruction at 5840 Yonge Street, Toronto. Yonge & Finch Condos has a total of 408 units.
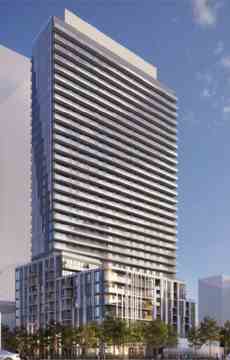
2,072 square metres of amenities will be provided, divided in half between indoor and outdoor spaces. 1,036 square metres of indoor amenity space will be located on the ground and 9th floors while an equal amount of outdoor amenity area will be located at ground level and on an 8th floor terrace.

Yonge Finch Condos proposal has surfaced for a stretch of Yonge Street immediately opposite Newtonbrook Plaza at Yonge and Cummer—itself slated for a massive redevelopment—a short distance north of Finch subway station on the TTC.
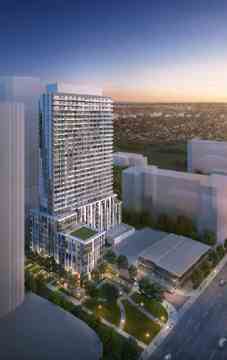
| Project Name: | Yonge and Finch |
| Builders: | Plaza |
| Project Status: | Pre-Construction |
| Address: | 5840 Yonge St North York, ON M2M 3T3 |
| Number Of Buildings: | 1 |
| City: | North York |
| Main Intersection: | Yonge St & Cummer Ave |
| Area: | Toronto |
| Municipality: | C07 |
| Neighborhood: | Newtonbrook West |
| Architect: | Quadrangle Architects Ltd. |
| Development Type: | High Rise Condo |
| Development Style: | Condo |
| Building Size: | 32 |
| Number Of Units: | 408 |
| Nearby Parks: | Goulding Park, Newtonbrook Park, Silverview Park, Hendon Park |
| Public Transport: | TTC Transit |
Plaza

Since 1982, the Plaza philosophy of providing a uniformly high level of standard quality in every condominium Plaza builds has made our name synonymous with lasting value. We were among the first condominium developers and builders in Toronto to include such finishes as granite counters and floors, marble bathroom counters and floors, halogen lighting, under-mount sinks, porcelain tile, engineered hardwood floors and stainless steel appliances as standard features rather than costly upgrades. Building in more quality from the beginning is a hallmark of every Plaza community, which has resulted in condominium suites that have greater market value today, and have lasting value for tomorrow.
