$565,000
Available - For Sale
Listing ID: C11892901
801 King St West , Unit 103, Toronto, M5V 3C9, Ontario
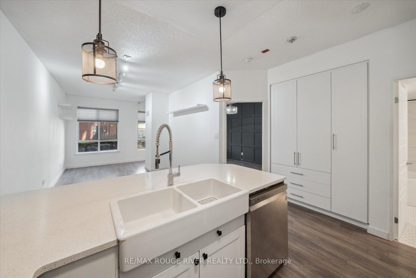
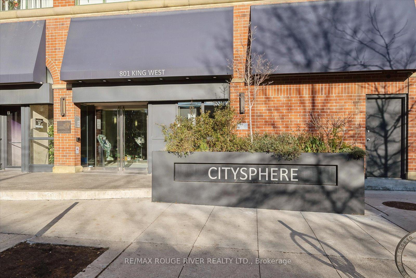
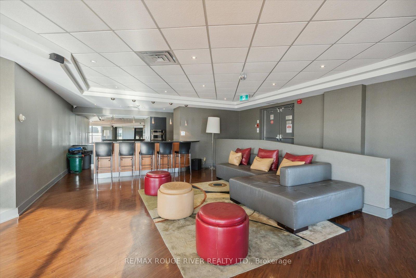
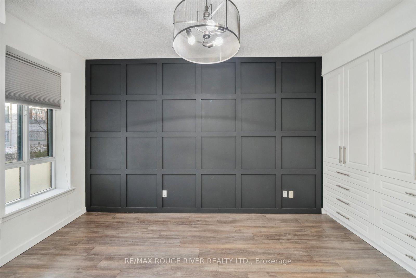
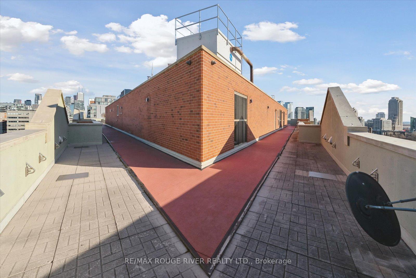
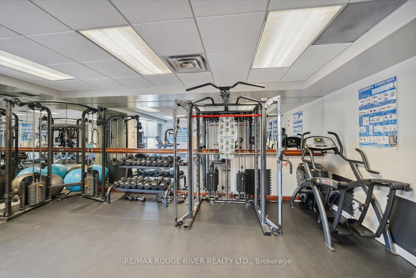

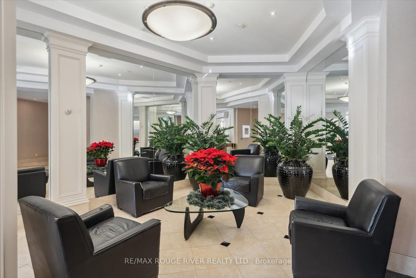
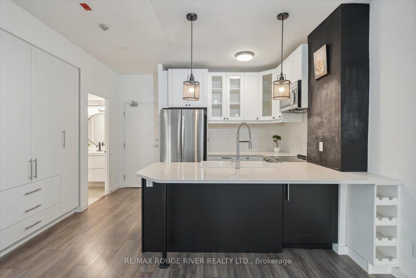
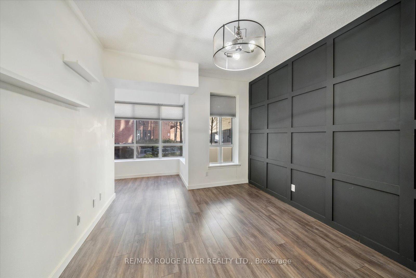
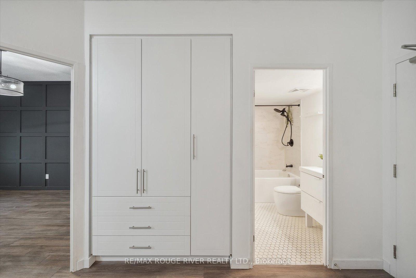
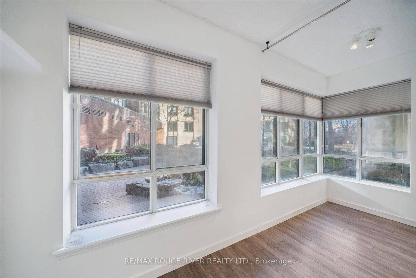
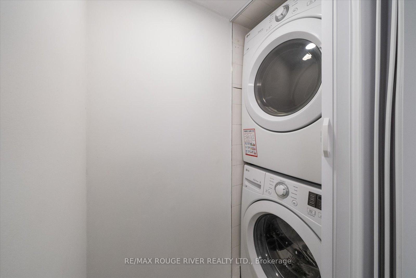
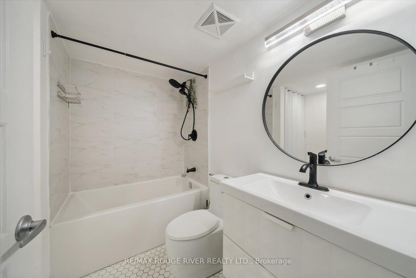
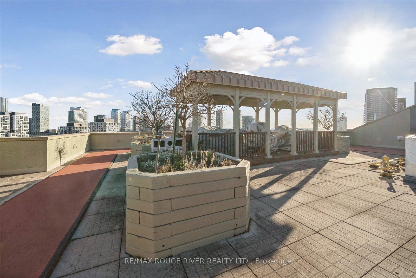
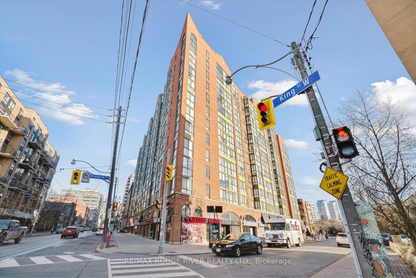
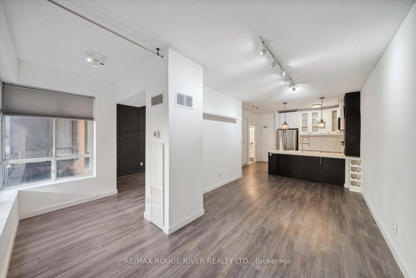
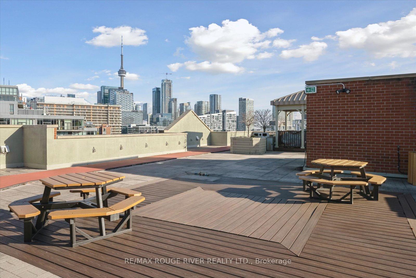
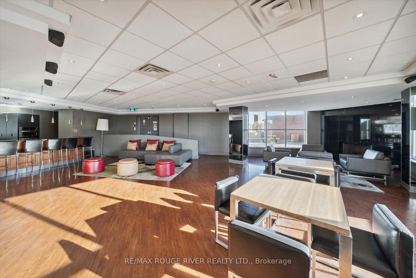
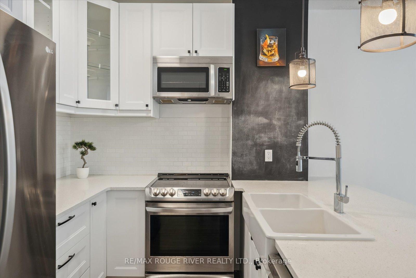
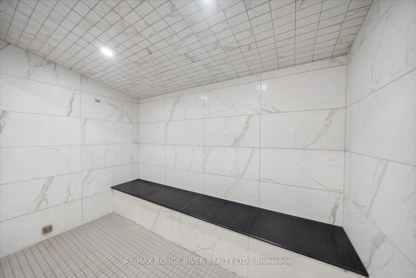
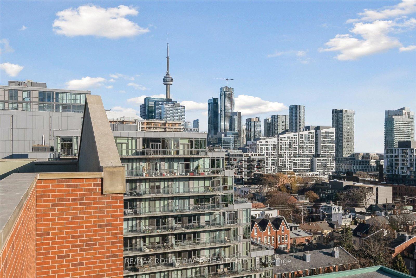
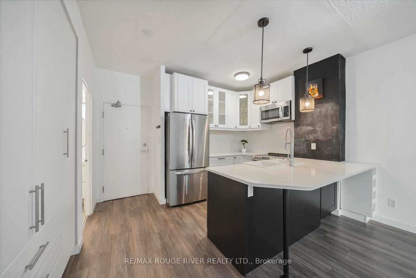
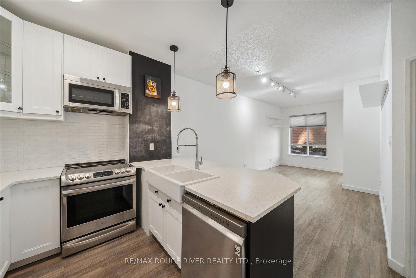
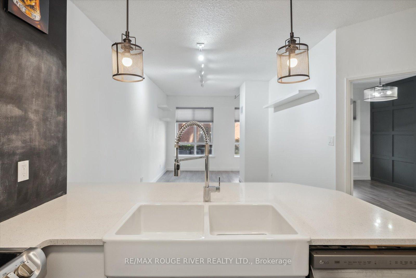
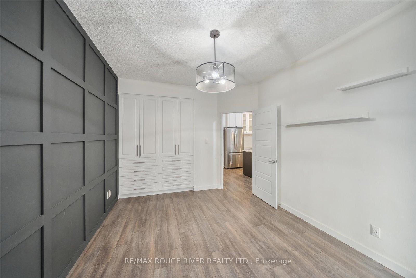
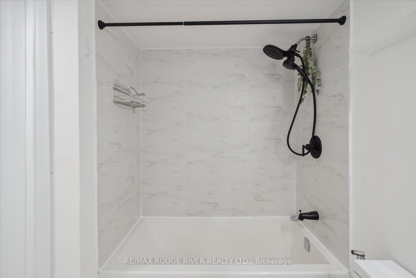
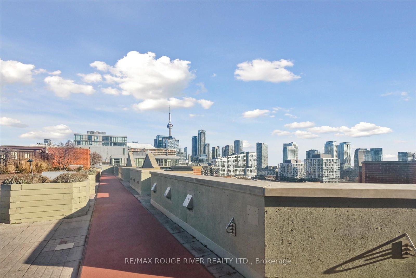
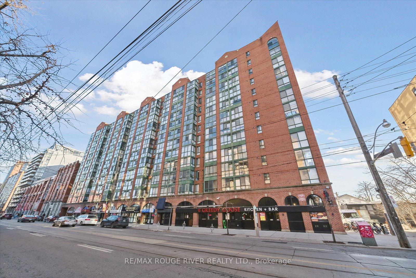
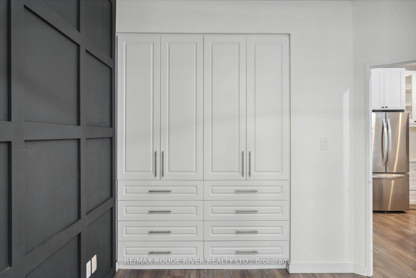
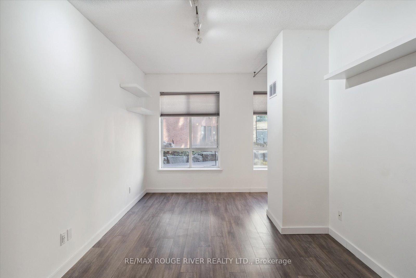
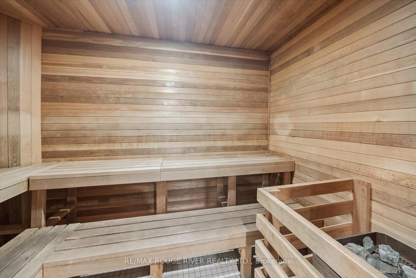
































| Trendy King West Village, Full Of Natural Light And Nicely Updated Open Concept 660sq Ft 1 Bedroom Plus Den Suite Conveniently Located On The Main Level With 9ft Ceilings Providing A Modern Loft Feel, Completely Renovated 5 Year Ago With Additional Recent Updates, Stainless Steel Appliances, Large Kitchen Island With Double Sink And Breakfast Bar, Quartz Counter Tops, Backsplash, Spacious Den Overlooking Gardens Ideal For An Office Space, Music Area, An Additional Sleeping Area Or Formal Dining With Lots Of Room To Entertain Guests, The Possibilities Are Endless, Custom Closet Organizers, Easy To Maintain Laminate Flooring, Nice Size Bedroom With A Beautiful Grid Paneled Wall Adding Character, In-Suite Laundry, One Owned Underground Parking Spot, Fantastic Building Amenities Including A 24 Hour Concierge/Security, Rooftop Patio With 360 Panoramic Views Of The City And Lake Ontario, Rooftop Garden, Covered Eating Area, BBQ Area, Saltwater Hot Tub, Outdoor Running Track And Four Patio Areas To Host Family And Friends, Gym, Spa Like Steam Room, Party Room, Located On King Steet Transit Line, Walking Distance To Entertainment District, Restaurants, Pubs, Shopping And Sport Venues, Trinity Bellwoods Park And Stackt Market, Very Desirable And Quieter Part Of Toronto |
| Price | $565,000 |
| Taxes: | $2253.16 |
| Maintenance Fee: | 758.80 |
| Address: | 801 King St West , Unit 103, Toronto, M5V 3C9, Ontario |
| Province/State: | Ontario |
| Condo Corporation No | MTCC |
| Level | 1 |
| Unit No | 41 |
| Directions/Cross Streets: | King And Niagara |
| Rooms: | 5 |
| Bedrooms: | 1 |
| Bedrooms +: | 1 |
| Kitchens: | 1 |
| Family Room: | N |
| Basement: | None |
| Property Type: | Condo Apt |
| Style: | Apartment |
| Exterior: | Brick |
| Garage Type: | Underground |
| Garage(/Parking)Space: | 1.00 |
| Drive Parking Spaces: | 0 |
| Park #1 | |
| Parking Type: | Owned |
| Exposure: | E |
| Balcony: | None |
| Locker: | None |
| Pet Permited: | Restrict |
| Approximatly Square Footage: | 600-699 |
| Building Amenities: | Bike Storage, Concierge, Gym, Rooftop Deck/Garden, Sauna, Tennis Court |
| Property Features: | Hospital, Park, Public Transit, School |
| Maintenance: | 758.80 |
| CAC Included: | Y |
| Hydro Included: | Y |
| Water Included: | Y |
| Common Elements Included: | Y |
| Heat Included: | Y |
| Condo Tax Included: | Y |
| Building Insurance Included: | Y |
| Fireplace/Stove: | N |
| Heat Source: | Gas |
| Heat Type: | Forced Air |
| Central Air Conditioning: | Central Air |
| Elevator Lift: | Y |
$
%
Years
This calculator is for demonstration purposes only. Always consult a professional
financial advisor before making personal financial decisions.
| Although the information displayed is believed to be accurate, no warranties or representations are made of any kind. |
| RE/MAX ROUGE RIVER REALTY LTD. |
- Listing -1 of 0
|
|

Hossein Vanishoja
Broker, ABR, SRS, P.Eng
Dir:
416-300-8000
Bus:
888-884-0105
Fax:
888-884-0106
| Book Showing | Email a Friend |
Jump To:
At a Glance:
| Type: | Condo - Condo Apt |
| Area: | Toronto |
| Municipality: | Toronto |
| Neighbourhood: | Niagara |
| Style: | Apartment |
| Lot Size: | x () |
| Approximate Age: | |
| Tax: | $2,253.16 |
| Maintenance Fee: | $758.8 |
| Beds: | 1+1 |
| Baths: | 1 |
| Garage: | 1 |
| Fireplace: | N |
| Air Conditioning: | |
| Pool: |
Locatin Map:
Payment Calculator:

Listing added to your favorite list
Looking for resale homes?

By agreeing to Terms of Use, you will have ability to search up to 247088 listings and access to richer information than found on REALTOR.ca through my website.


