$3,550
Available - For Rent
Listing ID: C11893136
395 Bloor St East , Unit 3803, Toronto, M4W 1H7, Ontario
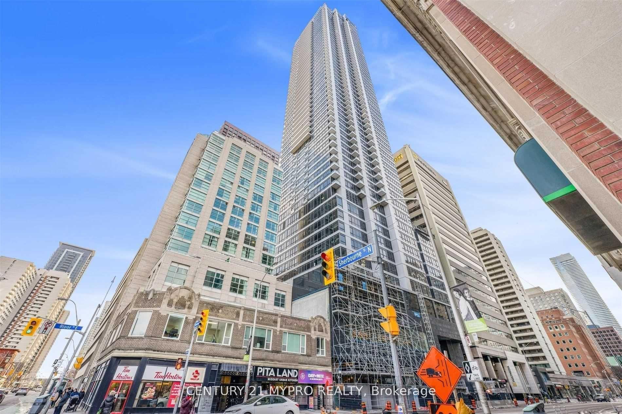
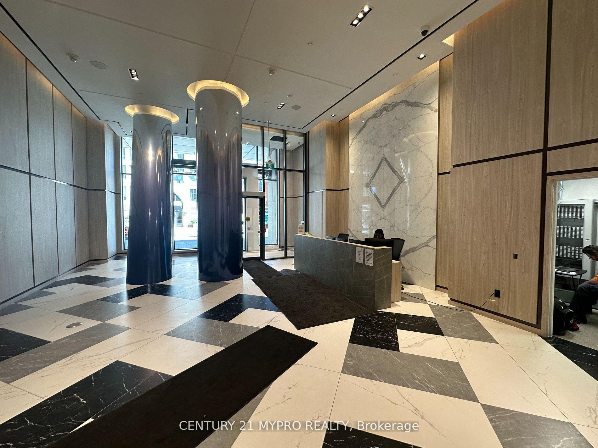
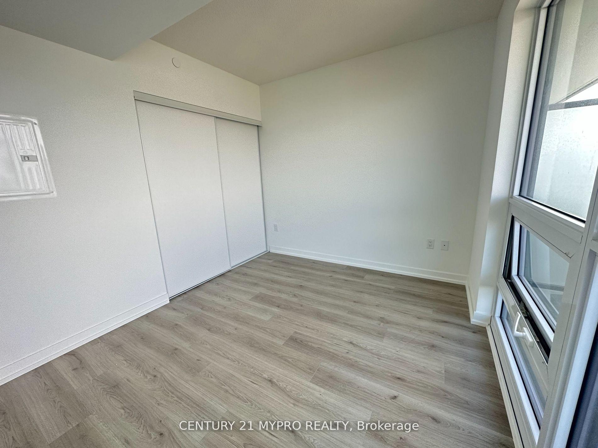
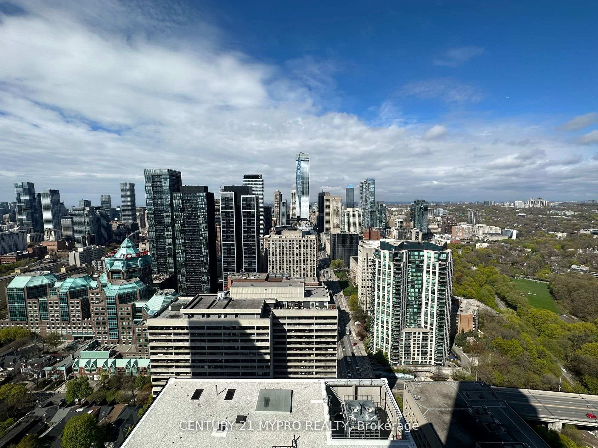
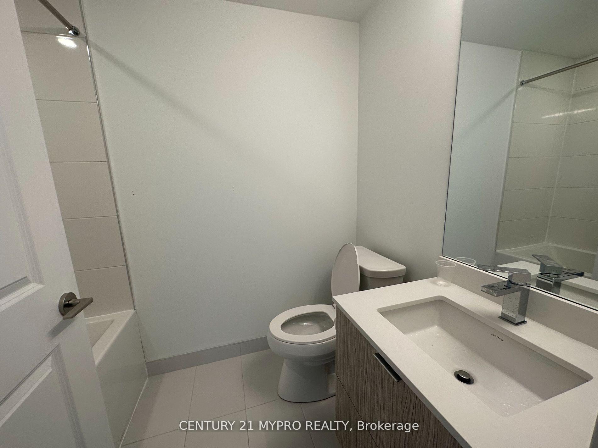
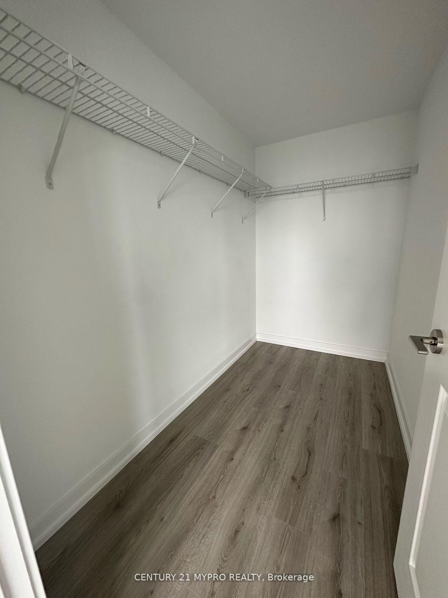
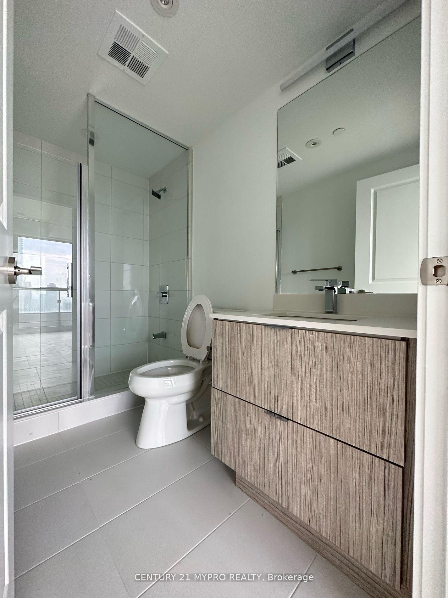
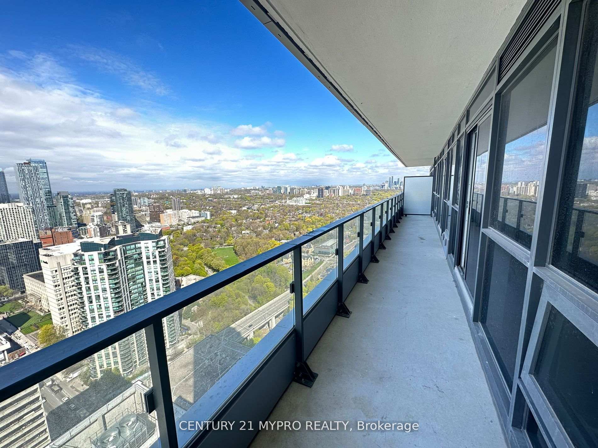
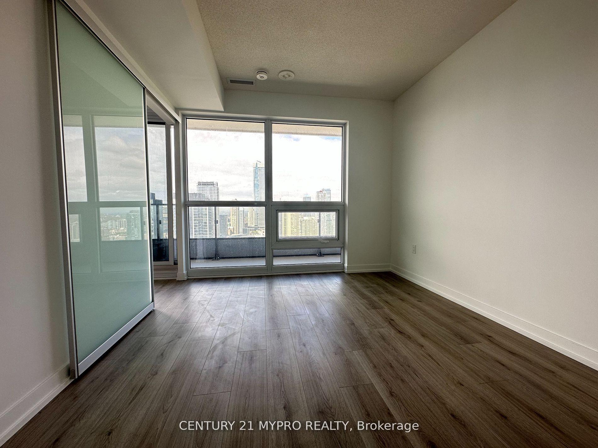
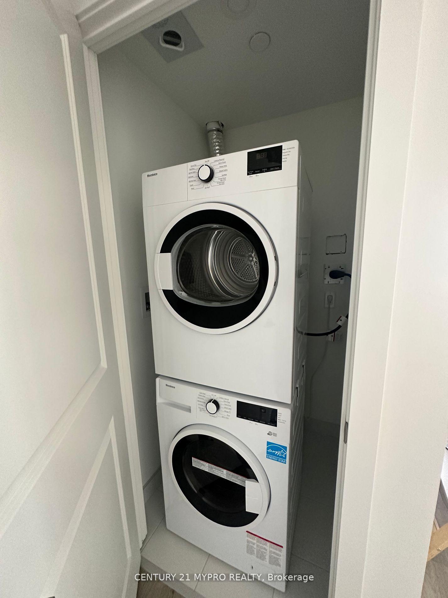
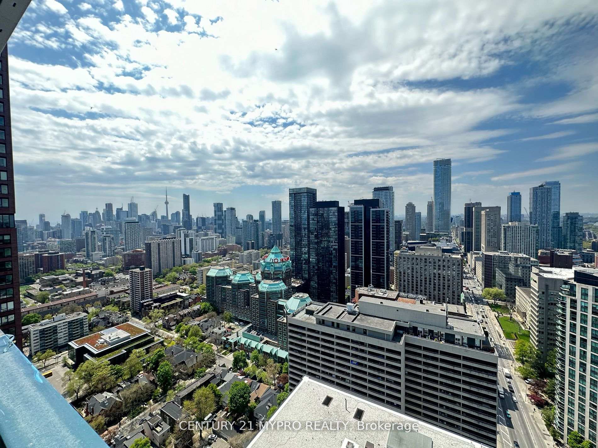
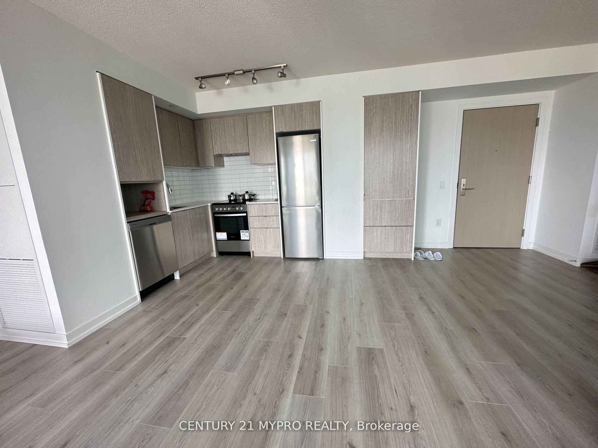
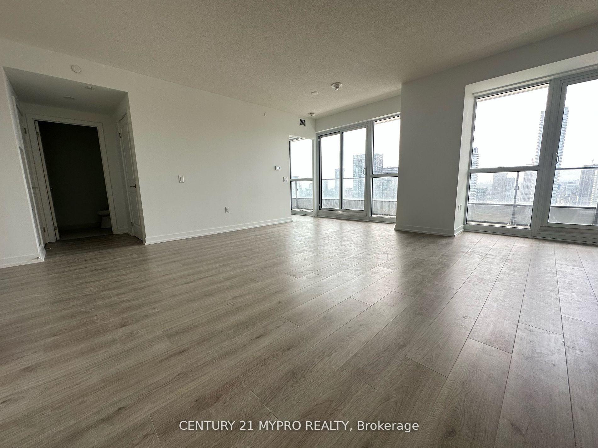
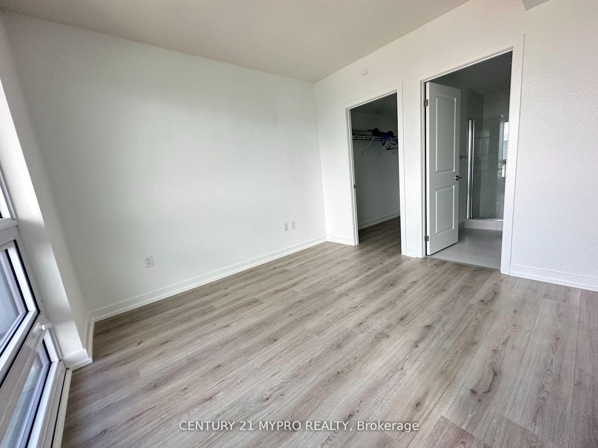














| This Amazing Unit Has It All! 871 Sq Ft Of Open Concept, Large Windows With A Balcony That Spans The Entire Length Of The Condo. Beautiful Unobstructed Views Of The City.The Primary Bedroom Has A Walk In Closet And Ensuite, The Modern Sleek Kitchen Boasts A Full Pantry.Minutes From Yorkville, U Of T , Parks, Steps From Transit And So Much More. |
| Extras: All Existing Fridge, Stove, Dishwasher, Elf, Window Coverings, Washer And Dryer, One Parking & One Locker |
| Price | $3,550 |
| Address: | 395 Bloor St East , Unit 3803, Toronto, M4W 1H7, Ontario |
| Province/State: | Ontario |
| Condo Corporation No | TSCP |
| Level | 38 |
| Unit No | 03 |
| Directions/Cross Streets: | Bloor & Sherbourne |
| Rooms: | 5 |
| Bedrooms: | 2 |
| Bedrooms +: | |
| Kitchens: | 1 |
| Family Room: | N |
| Basement: | None |
| Furnished: | N |
| Approximatly Age: | 0-5 |
| Property Type: | Condo Apt |
| Style: | Apartment |
| Exterior: | Concrete |
| Garage Type: | Underground |
| Garage(/Parking)Space: | 1.00 |
| Drive Parking Spaces: | 1 |
| Park #1 | |
| Parking Type: | None |
| Exposure: | W |
| Balcony: | Open |
| Locker: | Owned |
| Pet Permited: | Restrict |
| Retirement Home: | N |
| Approximatly Age: | 0-5 |
| Approximatly Square Footage: | 800-899 |
| Building Amenities: | Concierge, Gym, Indoor Pool, Party/Meeting Room |
| Property Features: | Clear View, Public Transit |
| Common Elements Included: | Y |
| Parking Included: | Y |
| Fireplace/Stove: | N |
| Heat Source: | Gas |
| Heat Type: | Forced Air |
| Central Air Conditioning: | Central Air |
| Laundry Level: | Main |
| Ensuite Laundry: | Y |
| Elevator Lift: | Y |
| Although the information displayed is believed to be accurate, no warranties or representations are made of any kind. |
| CENTURY 21 MYPRO REALTY |
- Listing -1 of 0
|
|

Hossein Vanishoja
Broker, ABR, SRS, P.Eng
Dir:
416-300-8000
Bus:
888-884-0105
Fax:
888-884-0106
| Book Showing | Email a Friend |
Jump To:
At a Glance:
| Type: | Condo - Condo Apt |
| Area: | Toronto |
| Municipality: | Toronto |
| Neighbourhood: | North St. James Town |
| Style: | Apartment |
| Lot Size: | x () |
| Approximate Age: | 0-5 |
| Tax: | $0 |
| Maintenance Fee: | $0 |
| Beds: | 2 |
| Baths: | 2 |
| Garage: | 1 |
| Fireplace: | N |
| Air Conditioning: | |
| Pool: |
Locatin Map:

Listing added to your favorite list
Looking for resale homes?

By agreeing to Terms of Use, you will have ability to search up to 247088 listings and access to richer information than found on REALTOR.ca through my website.


