$896,000
Available - For Sale
Listing ID: X11893467
505 Scotch Line Rd , Kawartha Lakes, K0M 1L0, Ontario
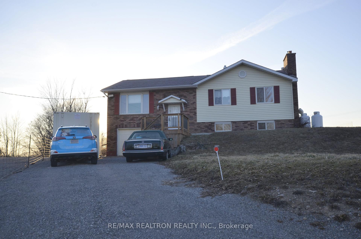
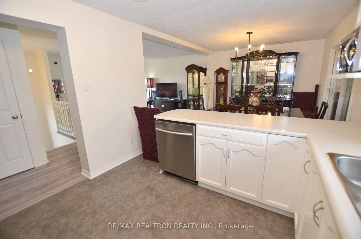
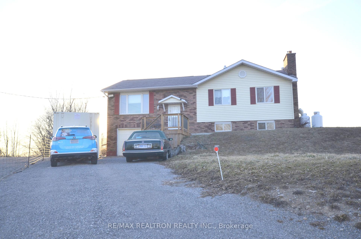
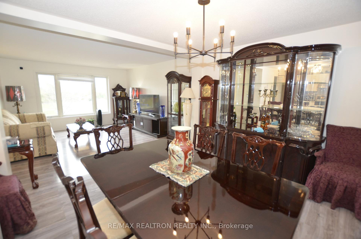
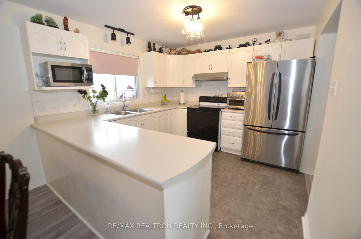
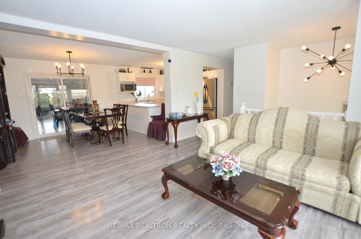
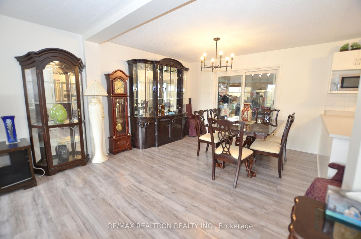
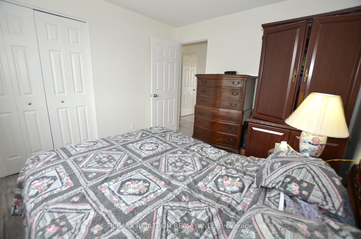
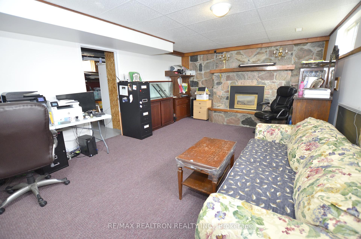
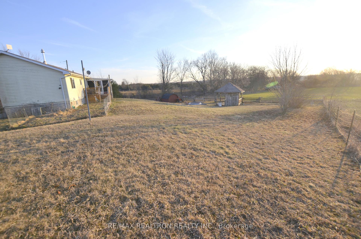
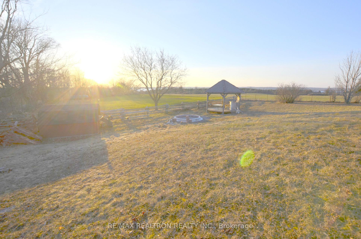
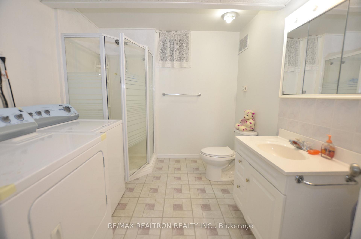
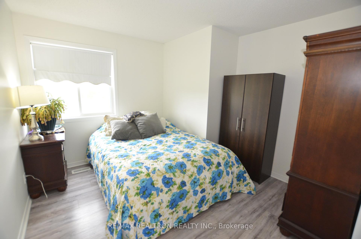
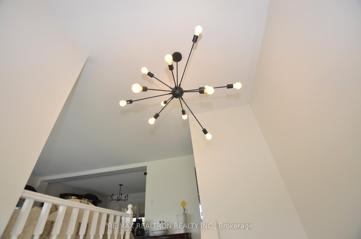
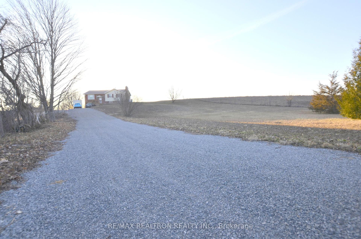
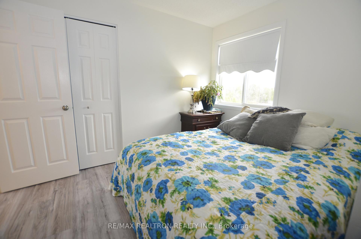
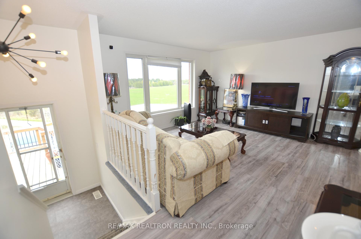
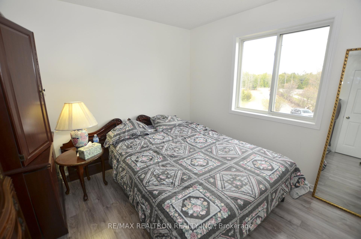
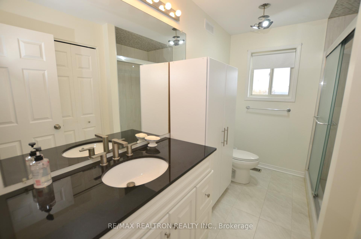
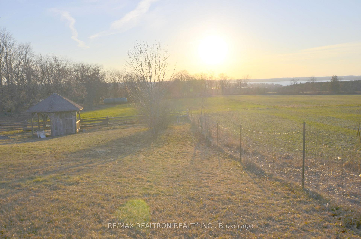
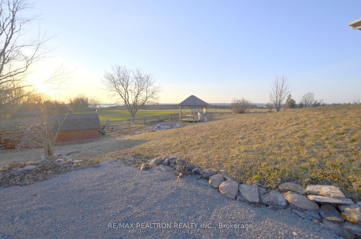
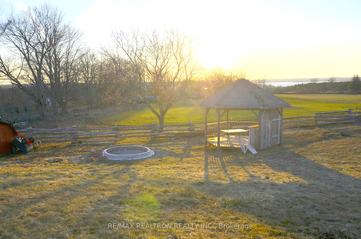
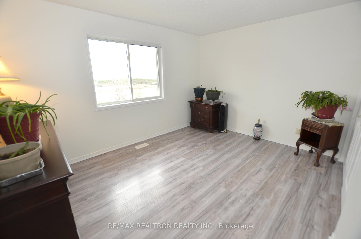
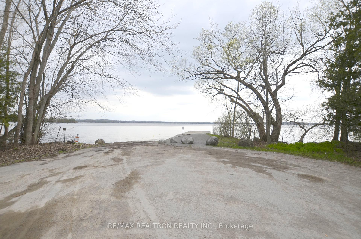
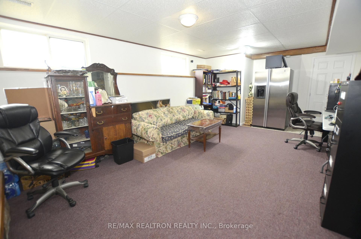
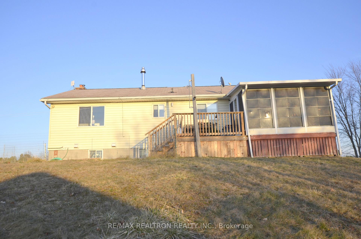
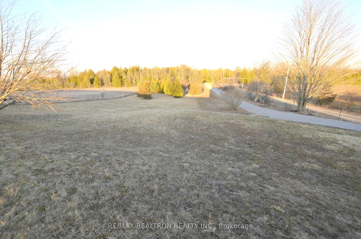
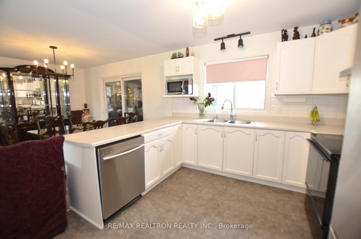
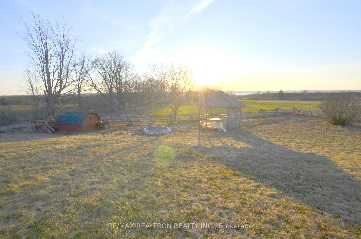
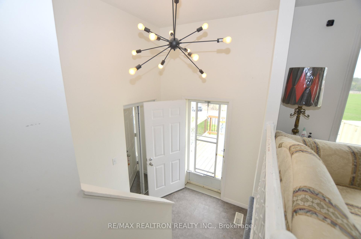
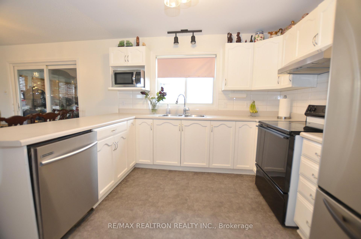
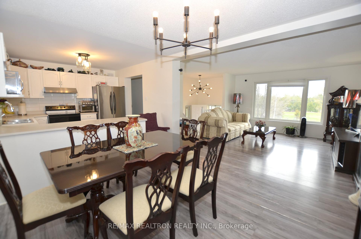
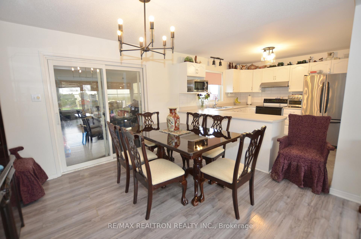

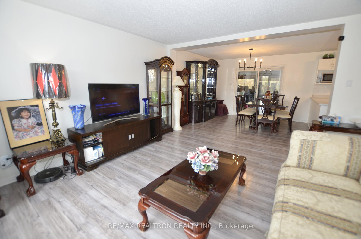
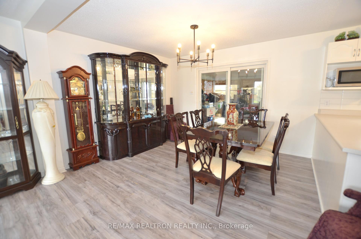
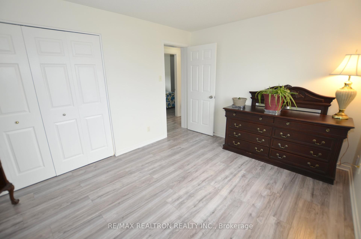
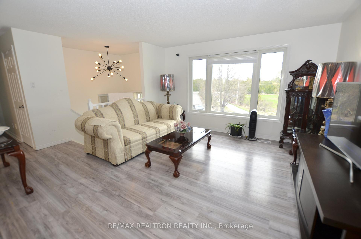
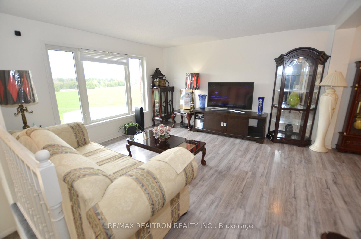
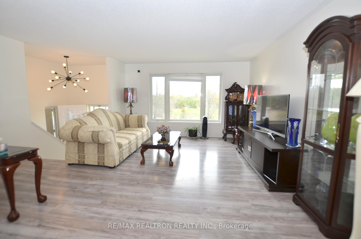
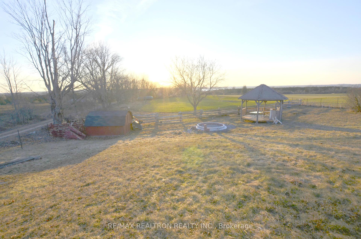









































| **Beautiful Home With Western Exposure Views For Miles Overlooking Sturgeon Lake**Open Concept Design Featuring 3 Bedrooms, 2 Full Baths, Combined Living/Dining Area, Kitchen With S/S Appliances Overlooking Dining, Solarium, Finished Basement (Rec Room, Utility Room, 3Pc Bath), Garage With Direct Access To The Basement Level**One Built-In Car Garage Plus Plenty Of Parking On A Long Driveway For Your Guests**$$$ Spent In Renovations (Newer Driveway, Newer Main Floor Bathroom, New Water Filter System - Installed April 28,2023)**2 Exterior Projector Lights (Front & Rear)**Fenced Lot**Conveniently Located Between Bobcaygeon And Lindsay**Watch Breathtaking Sunsets & Sunrises**Lake Access - Public Boat Launch To Sturgeon Lake Just Minutes Down The Road**Private & Quiet Setting On A 1.38 Acres Lot**Close To Golf Courses, Beaches And More** |
| Price | $896,000 |
| Taxes: | $2754.66 |
| Address: | 505 Scotch Line Rd , Kawartha Lakes, K0M 1L0, Ontario |
| Lot Size: | 125.00 x 487.95 (Feet) |
| Acreage: | .50-1.99 |
| Directions/Cross Streets: | Hwy 36/Hwy 24 |
| Rooms: | 6 |
| Rooms +: | 2 |
| Bedrooms: | 3 |
| Bedrooms +: | |
| Kitchens: | 1 |
| Family Room: | N |
| Basement: | Finished, Sep Entrance |
| Approximatly Age: | 16-30 |
| Property Type: | Detached |
| Style: | Bungalow-Raised |
| Exterior: | Alum Siding, Brick |
| Garage Type: | Built-In |
| (Parking/)Drive: | Private |
| Drive Parking Spaces: | 10 |
| Pool: | None |
| Other Structures: | Garden Shed |
| Approximatly Age: | 16-30 |
| Approximatly Square Footage: | 1100-1500 |
| Property Features: | Beach, Marina |
| Fireplace/Stove: | Y |
| Heat Source: | Propane |
| Heat Type: | Forced Air |
| Central Air Conditioning: | Central Air |
| Laundry Level: | Lower |
| Elevator Lift: | N |
| Sewers: | Septic |
| Water: | Well |
| Water Supply Types: | Dug Well |
| Utilities-Cable: | N |
| Utilities-Hydro: | Y |
| Utilities-Gas: | N |
| Utilities-Telephone: | A |
$
%
Years
This calculator is for demonstration purposes only. Always consult a professional
financial advisor before making personal financial decisions.
| Although the information displayed is believed to be accurate, no warranties or representations are made of any kind. |
| RE/MAX REALTRON REALTY INC. |
- Listing -1 of 0
|
|

Hossein Vanishoja
Broker, ABR, SRS, P.Eng
Dir:
416-300-8000
Bus:
888-884-0105
Fax:
888-884-0106
| Book Showing | Email a Friend |
Jump To:
At a Glance:
| Type: | Freehold - Detached |
| Area: | Kawartha Lakes |
| Municipality: | Kawartha Lakes |
| Neighbourhood: | Dunsford |
| Style: | Bungalow-Raised |
| Lot Size: | 125.00 x 487.95(Feet) |
| Approximate Age: | 16-30 |
| Tax: | $2,754.66 |
| Maintenance Fee: | $0 |
| Beds: | 3 |
| Baths: | 2 |
| Garage: | 0 |
| Fireplace: | Y |
| Air Conditioning: | |
| Pool: | None |
Locatin Map:
Payment Calculator:

Listing added to your favorite list
Looking for resale homes?

By agreeing to Terms of Use, you will have ability to search up to 247088 listings and access to richer information than found on REALTOR.ca through my website.


