$1,049,000
Available - For Sale
Listing ID: E11893660
369 Travail Ave , Oshawa, L1L 0B1, Ontario
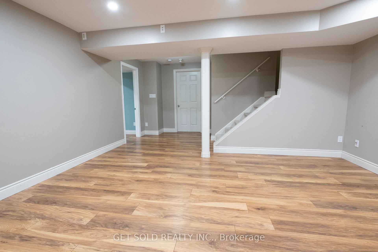
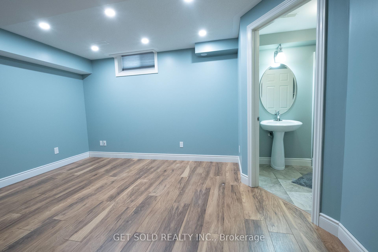
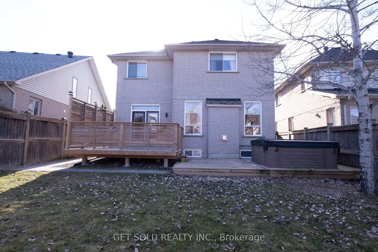
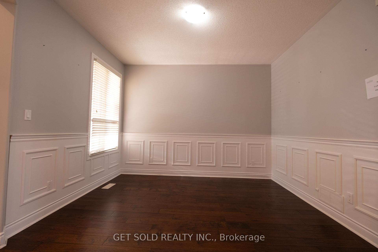
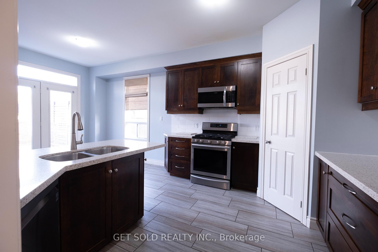
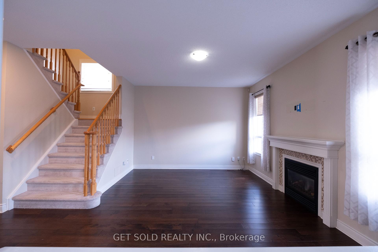
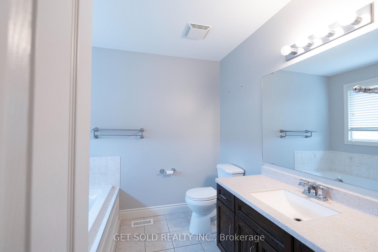
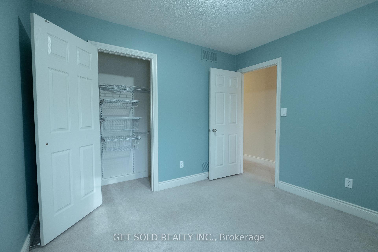
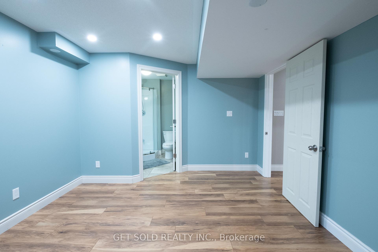
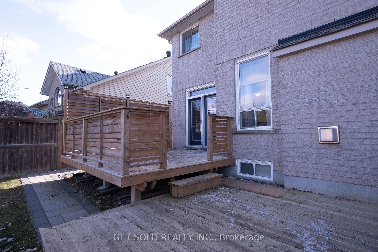
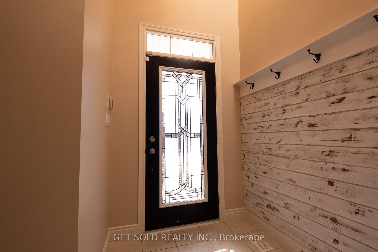
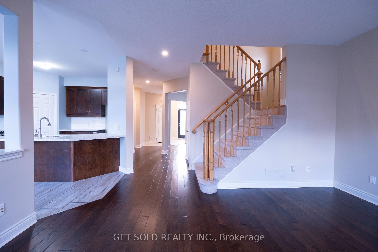
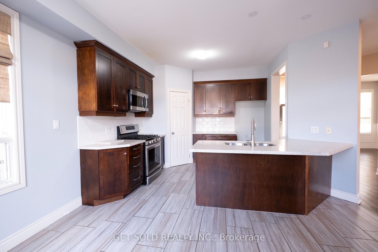
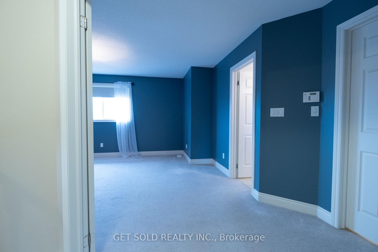
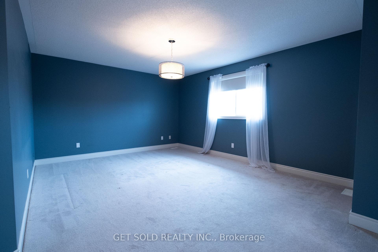
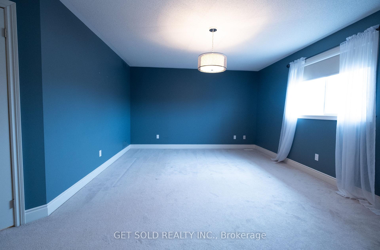
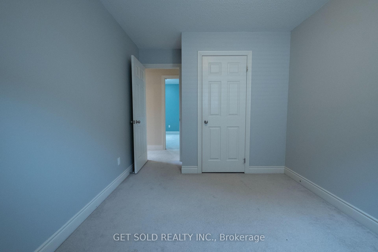
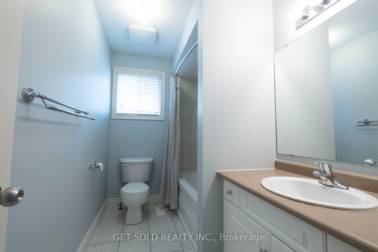
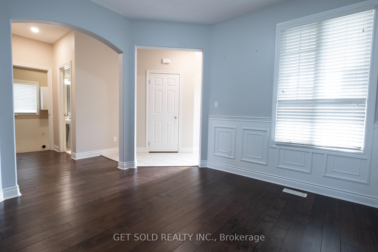
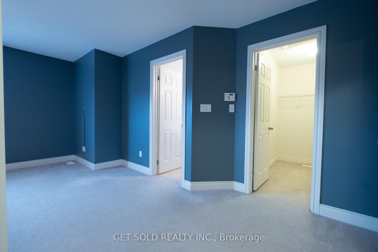
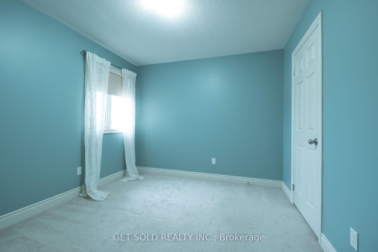
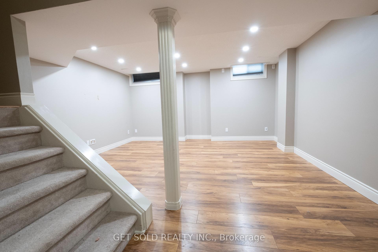
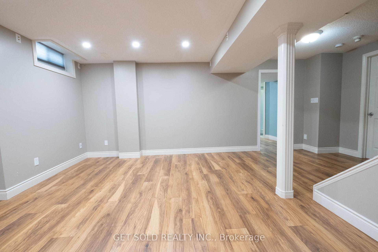
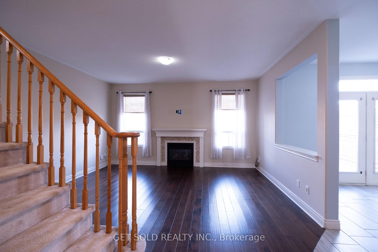
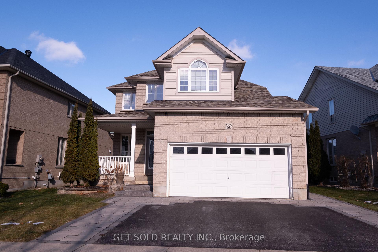
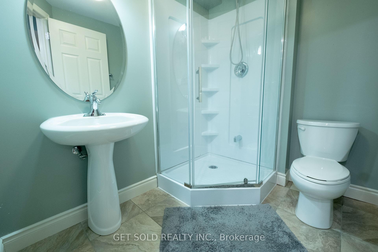
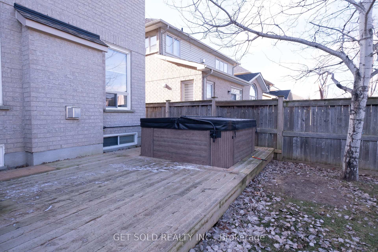
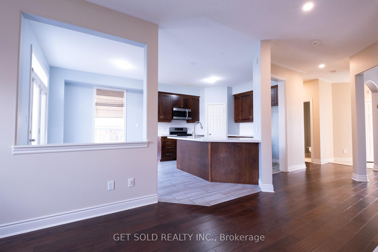
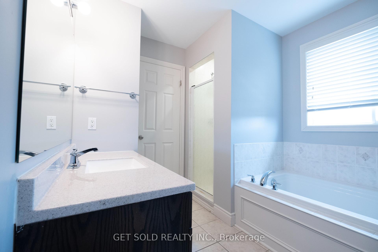
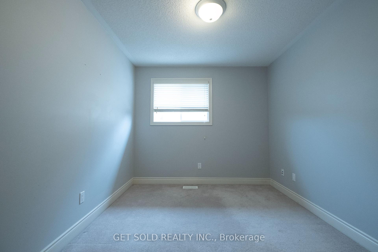
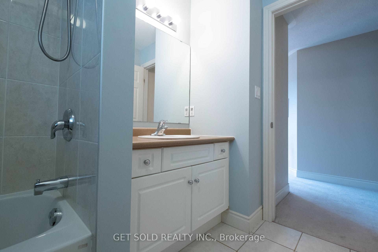
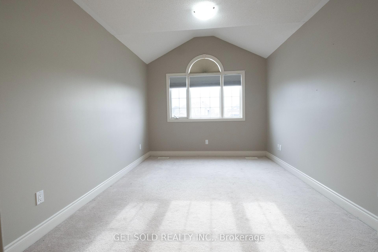
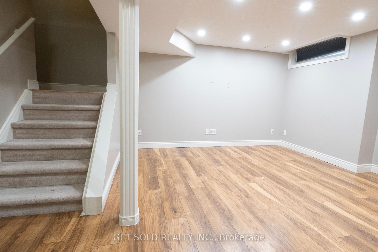
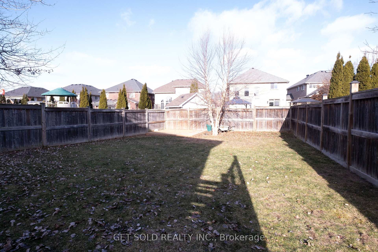
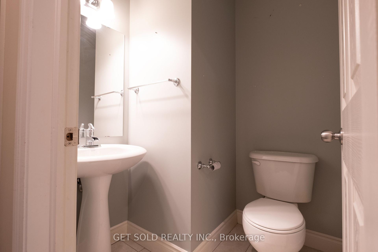
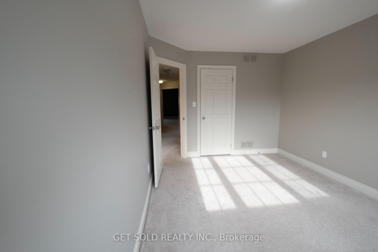




































| Welcome to 369 Travail Ave, a charming 2-storey detached home situated in Oshawa's sought-after Kedron community. This home offers over 2,100 sq. ft. of living space and is set on a spacious 50 ft x 140 ft lot, making it perfect for families seeking comfort, space, and a great location. The main level features 9-foot ceilings, a welcoming foyer, a bright living room with a cozy gas fireplace, and a separate dining area, ideal for hosting gatherings. The eat-in kitchen is equipped with stainless steel appliances, ample cabinetry, and a breakfast area with a walkout patio onto the deck, perfect for enjoying outdoor meals or entertaining. A convenient laundry room with garage access and a powder room complete the main floor. Upstairs, you'll find a luxurious primary bedroom with a walk-in closet and a 4-piece ensuite bath, along with three additional spacious bedrooms that all boast plenty of natural light and storage space. Two of the bedrooms share a 4-piece bath. The finished basement includes a rec room, an additional bedroom with a 3-piece ensuite, and a large utility area. The property also features a double-car garage and a triple-private driveway. Located steps away from Kedron Dells Golf Club and close to top-rated schools, Ontario Tech University, and Durham College, this home is surrounded by convenience and leisure. The vibrant neighborhood offers easy access to parks, trails, and major highways, making it an excellent choice for commuters and families alike. This property is being sold under power of sale in "as-is" condition, offering incredible potential for the right buyer. Don't miss your chance to own this gem in one of Oshawa's most desirable communities. |
| Extras: As per Schedule B |
| Price | $1,049,000 |
| Taxes: | $7258.93 |
| Address: | 369 Travail Ave , Oshawa, L1L 0B1, Ontario |
| Lot Size: | 32.87 x 140.49 (Feet) |
| Directions/Cross Streets: | Ritson/Britannia |
| Rooms: | 11 |
| Rooms +: | 4 |
| Bedrooms: | 4 |
| Bedrooms +: | 1 |
| Kitchens: | 1 |
| Family Room: | Y |
| Basement: | Finished |
| Property Type: | Detached |
| Style: | 2-Storey |
| Exterior: | Brick, Vinyl Siding |
| Garage Type: | Attached |
| Drive Parking Spaces: | 3 |
| Pool: | None |
| Fireplace/Stove: | Y |
| Heat Source: | Gas |
| Heat Type: | Forced Air |
| Central Air Conditioning: | Central Air |
| Laundry Level: | Main |
| Elevator Lift: | N |
| Sewers: | Sewers |
| Water: | Municipal |
$
%
Years
This calculator is for demonstration purposes only. Always consult a professional
financial advisor before making personal financial decisions.
| Although the information displayed is believed to be accurate, no warranties or representations are made of any kind. |
| GET SOLD REALTY INC. |
- Listing -1 of 0
|
|

Hossein Vanishoja
Broker, ABR, SRS, P.Eng
Dir:
416-300-8000
Bus:
888-884-0105
Fax:
888-884-0106
| Book Showing | Email a Friend |
Jump To:
At a Glance:
| Type: | Freehold - Detached |
| Area: | Durham |
| Municipality: | Oshawa |
| Neighbourhood: | Kedron |
| Style: | 2-Storey |
| Lot Size: | 32.87 x 140.49(Feet) |
| Approximate Age: | |
| Tax: | $7,258.93 |
| Maintenance Fee: | $0 |
| Beds: | 4+1 |
| Baths: | 4 |
| Garage: | 0 |
| Fireplace: | Y |
| Air Conditioning: | |
| Pool: | None |
Locatin Map:
Payment Calculator:

Listing added to your favorite list
Looking for resale homes?

By agreeing to Terms of Use, you will have ability to search up to 247088 listings and access to richer information than found on REALTOR.ca through my website.


