$3,950
Available - For Rent
Listing ID: N11894430
140 Tamarac Tr South , Aurora, L4G 5T1, Ontario
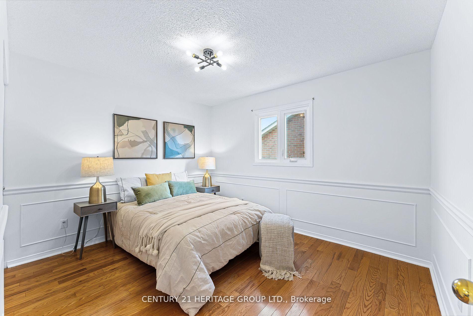
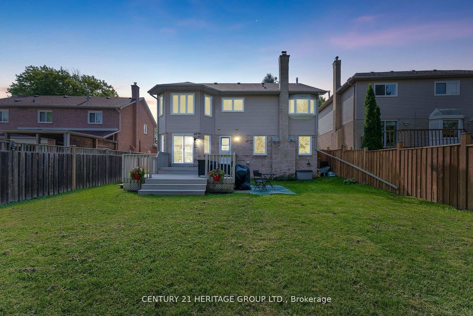

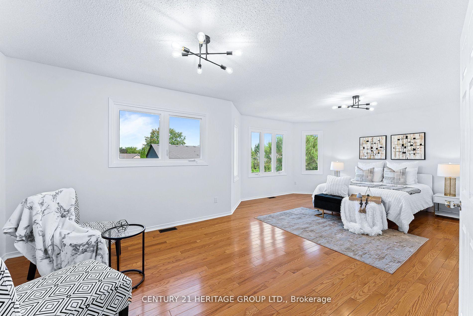
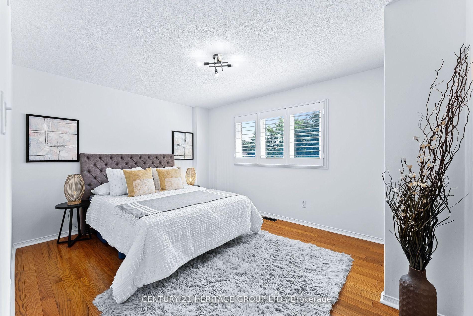
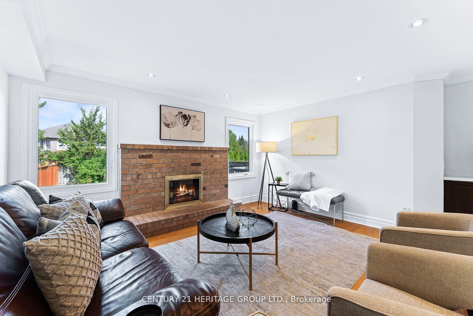
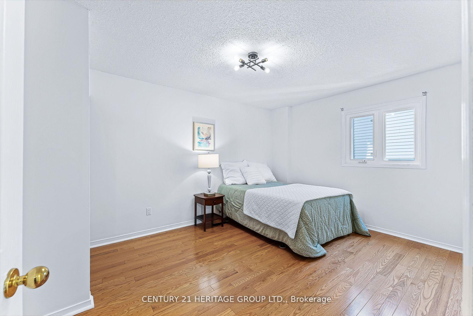
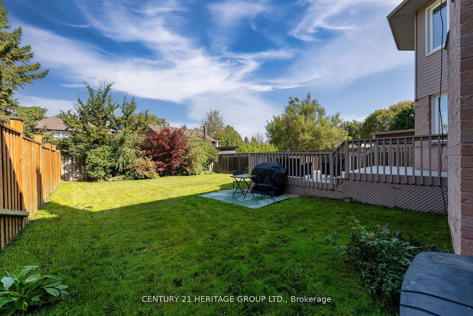
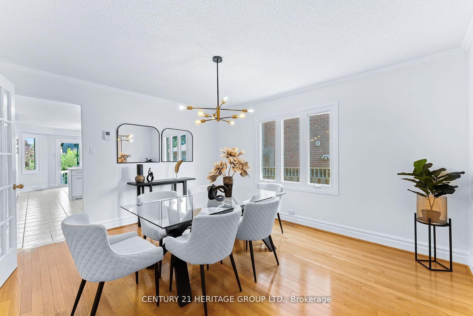
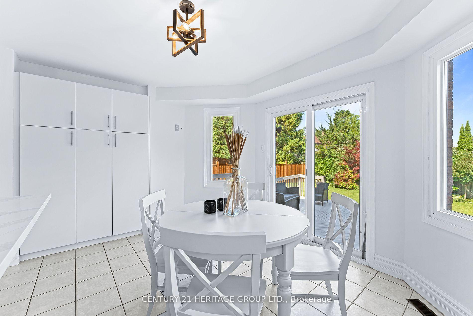
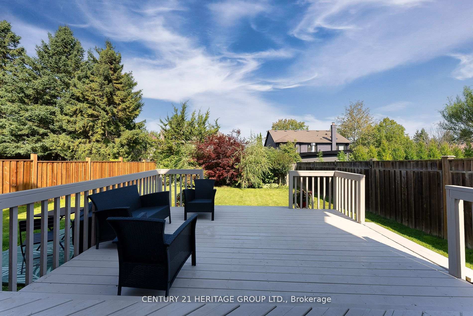
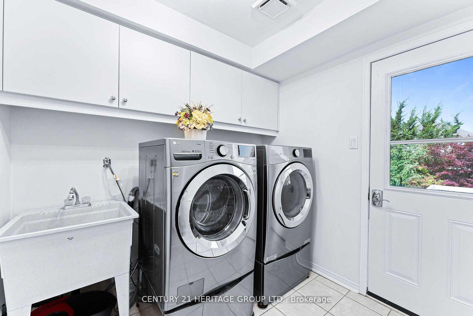
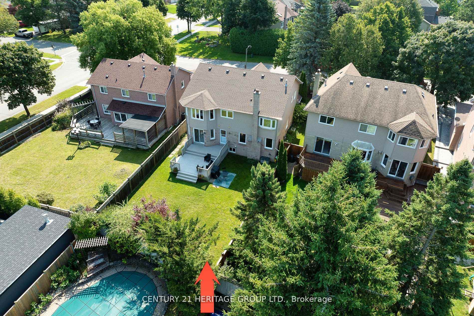
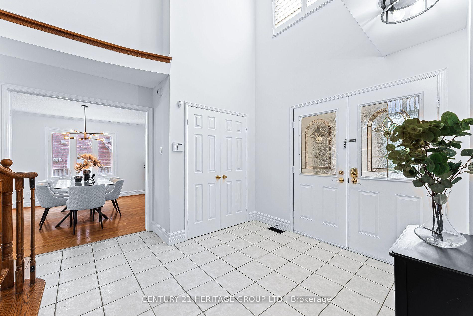
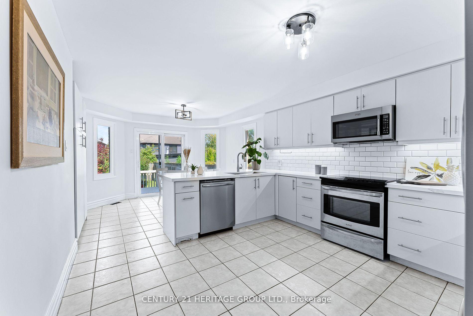
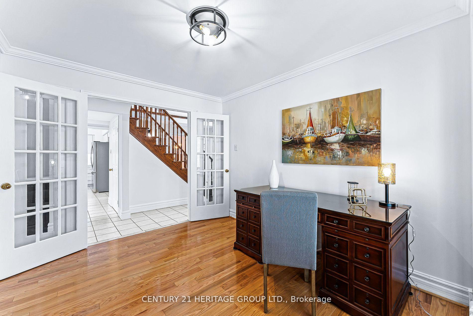
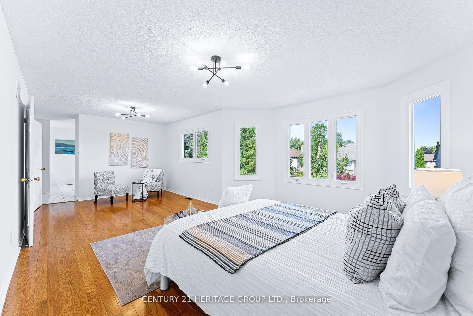
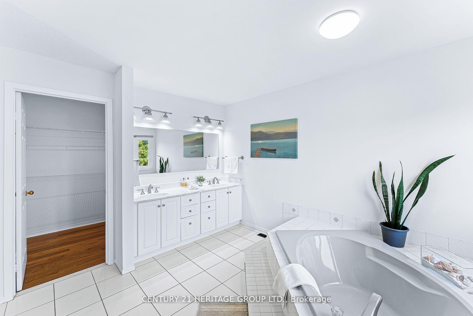
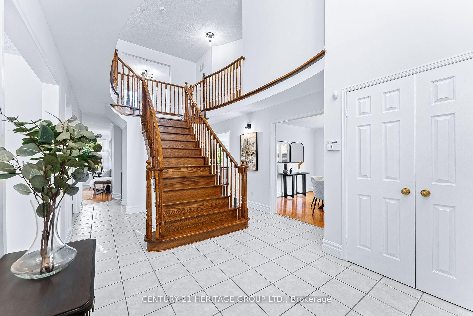
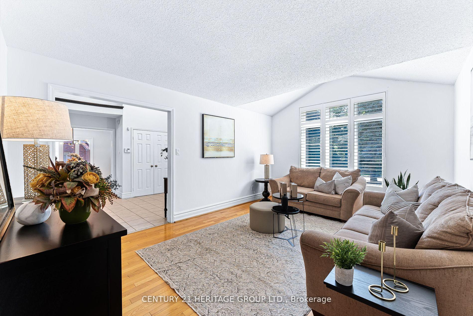
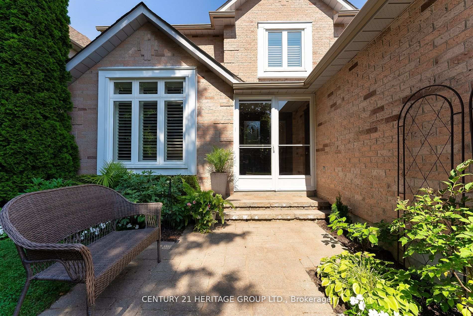
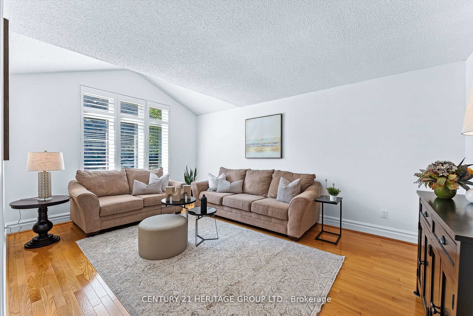
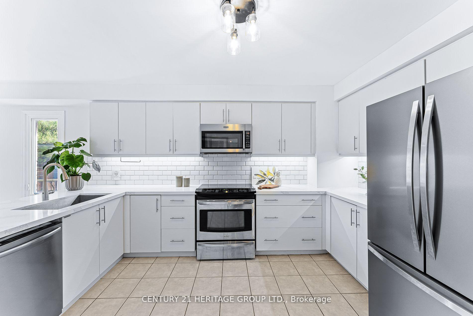
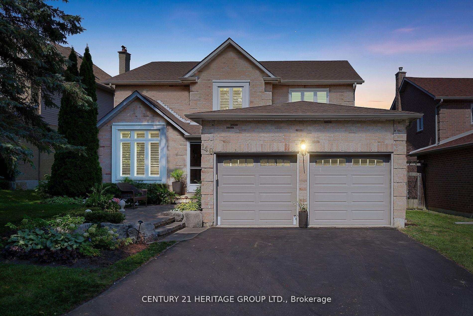
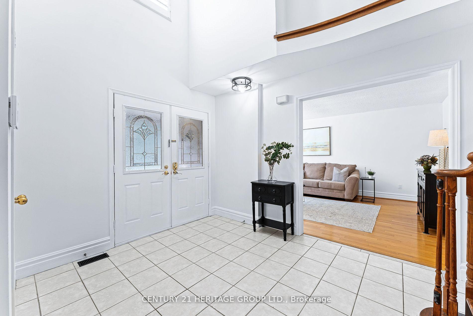
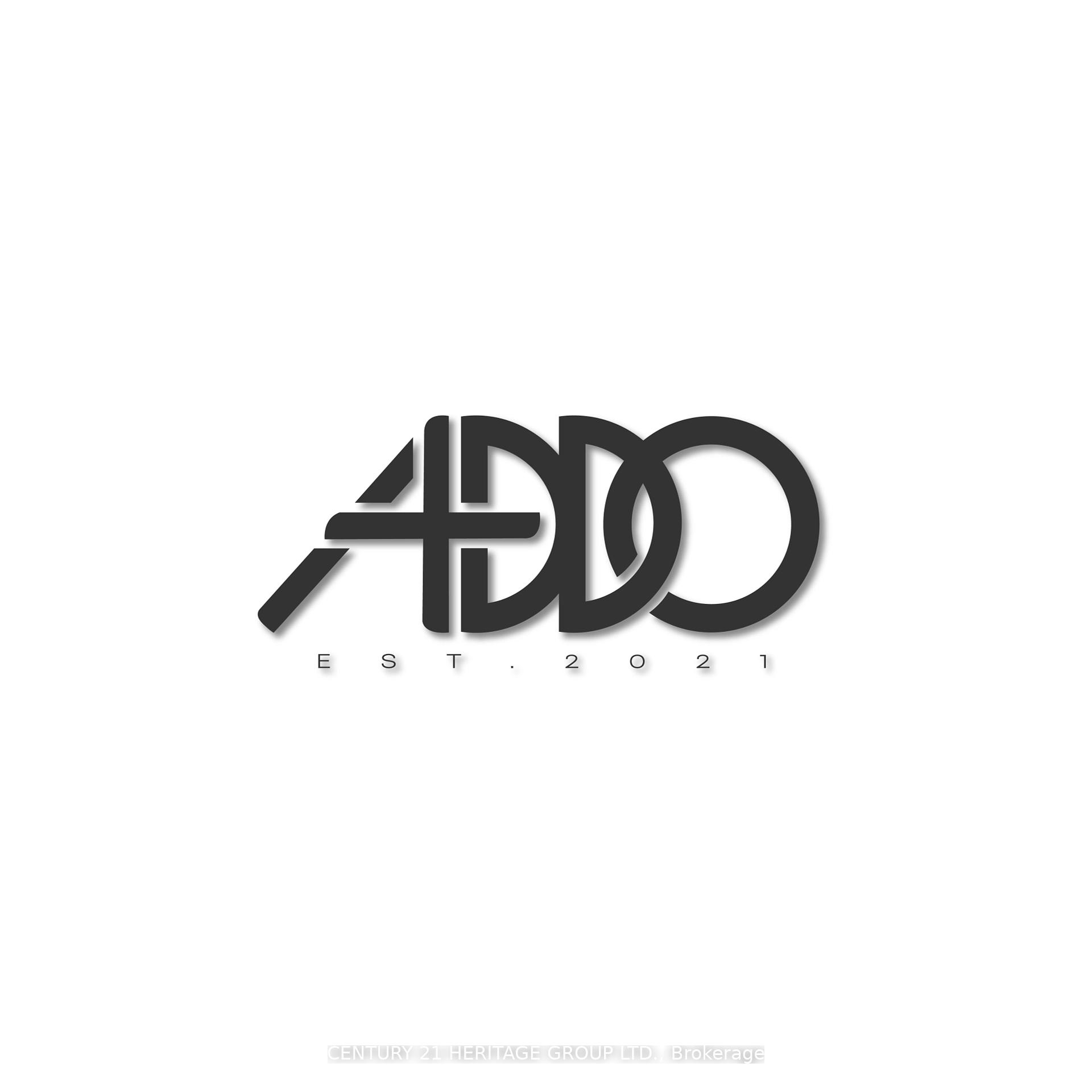


























| Perfect Family Home in Desirable Aurora Highlands *Very quiet neighbourhood w/ Mature Trees* Approx 3,000 sqft above grade - not including full, unspoiled basement * Hardwood Floors throughout - no carpets anywhere! *Flooded with Light * Bright, beautiful double-high grand foyer style entryway with soaring 17ft ceilings and Scarlett O'Hara staircase *Large Living Room featuring huge window with sunny south view* Separate Formal Dining Room with Crown Moulding *Family-size kitchen with built-in S/S Appliances including Brand New Fridge & Dishwasher, Backsplash, Breakfast Bar includes Bright Eat-in Breakfast Area overlooking backyard and Walk-Out to Deck* Even more living space in warm, inviting family oom w/ wood-burning fireplace *Plus main-floor Office w/ French Doors *Upstairs, you'll love the spacious bedrooms including huge primary with 5 Pc Ensuite Bath & Large Walk-In Closet with B/I Shelving Organizers* Main-floor laundry *Enjoy the Peacefull, Private, Fully Fenced Backyard* Gorgeous Perennial Gardens! |
| Extras: Quite a Location *Steps to great schools, trails, parks, transit, shopping, restaurants, & Just mins to HWYS 404/400 & Go Stn* Short drive to Upper Canada Mall. |
| Price | $3,950 |
| Address: | 140 Tamarac Tr South , Aurora, L4G 5T1, Ontario |
| Lot Size: | 57.28 x 131.33 (Feet) |
| Acreage: | < .50 |
| Directions/Cross Streets: | Bathurst St. & Henderson Dr. |
| Rooms: | 10 |
| Rooms +: | 1 |
| Bedrooms: | 4 |
| Bedrooms +: | |
| Kitchens: | 1 |
| Family Room: | Y |
| Basement: | Unfinished |
| Furnished: | N |
| Approximatly Age: | 31-50 |
| Property Type: | Detached |
| Style: | 2-Storey |
| Exterior: | Brick, Vinyl Siding |
| Garage Type: | Built-In |
| (Parking/)Drive: | Available |
| Drive Parking Spaces: | 2 |
| Pool: | None |
| Private Entrance: | Y |
| Laundry Access: | Ensuite |
| Approximatly Age: | 31-50 |
| Approximatly Square Footage: | 3000-3500 |
| Property Features: | Clear View, Fenced Yard, Park, Public Transit, School |
| Parking Included: | Y |
| Fireplace/Stove: | Y |
| Heat Source: | Gas |
| Heat Type: | Forced Air |
| Central Air Conditioning: | Central Air |
| Laundry Level: | Main |
| Elevator Lift: | N |
| Sewers: | Sewers |
| Water: | Municipal |
| Utilities-Cable: | A |
| Utilities-Hydro: | Y |
| Utilities-Gas: | Y |
| Utilities-Telephone: | A |
| Although the information displayed is believed to be accurate, no warranties or representations are made of any kind. |
| CENTURY 21 HERITAGE GROUP LTD. |
- Listing -1 of 0
|
|

Hossein Vanishoja
Broker, ABR, SRS, P.Eng
Dir:
416-300-8000
Bus:
888-884-0105
Fax:
888-884-0106
| Book Showing | Email a Friend |
Jump To:
At a Glance:
| Type: | Freehold - Detached |
| Area: | York |
| Municipality: | Aurora |
| Neighbourhood: | Aurora Highlands |
| Style: | 2-Storey |
| Lot Size: | 57.28 x 131.33(Feet) |
| Approximate Age: | 31-50 |
| Tax: | $0 |
| Maintenance Fee: | $0 |
| Beds: | 4 |
| Baths: | 3 |
| Garage: | 0 |
| Fireplace: | Y |
| Air Conditioning: | |
| Pool: | None |
Locatin Map:

Listing added to your favorite list
Looking for resale homes?

By agreeing to Terms of Use, you will have ability to search up to 247088 listings and access to richer information than found on REALTOR.ca through my website.


