$1,369,900
Available - For Sale
Listing ID: X11893507
27 Heathdale Crt , London, N6K 4A9, Ontario
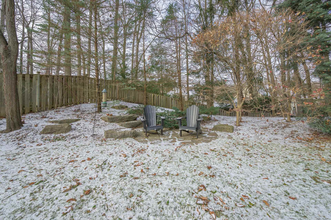
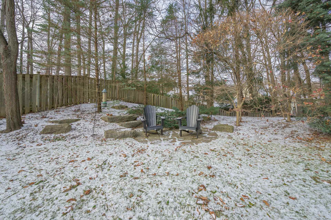
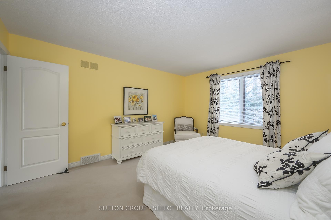
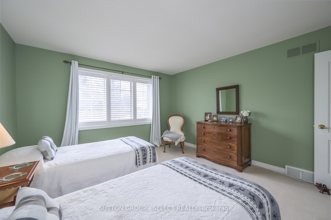
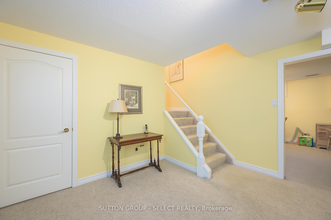
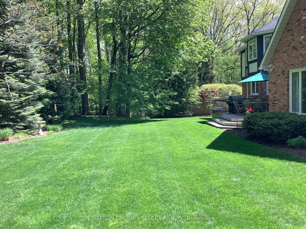
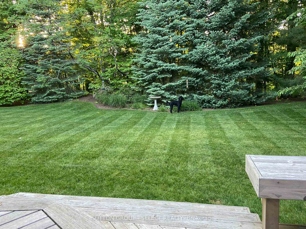
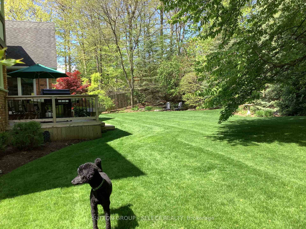
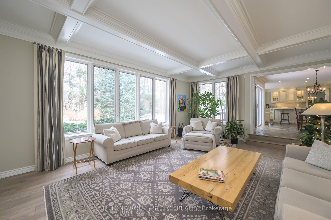
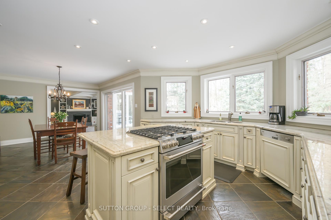
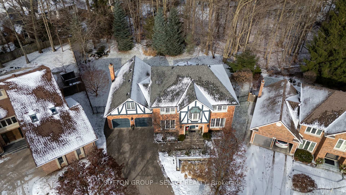
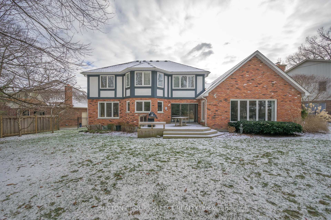
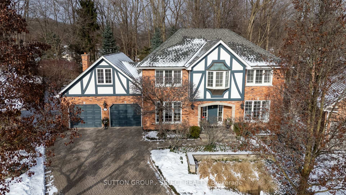
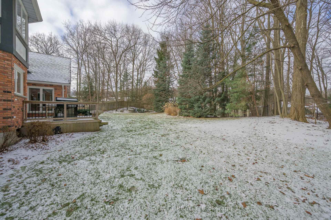
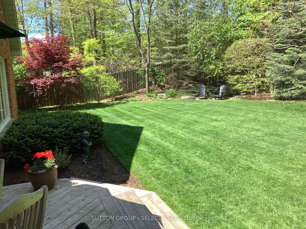
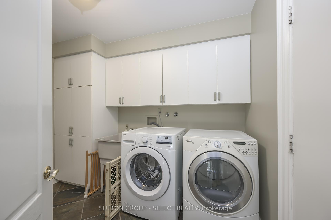
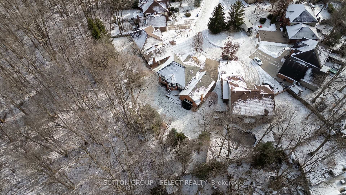
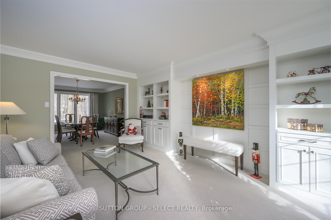
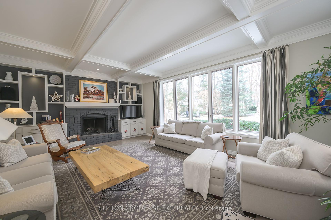
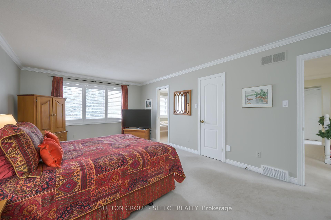
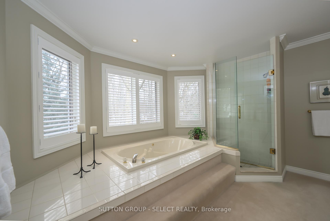
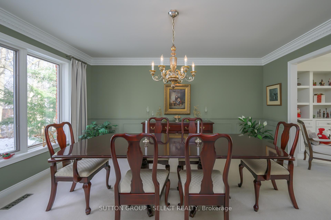
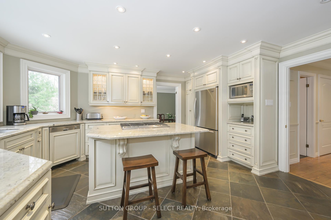
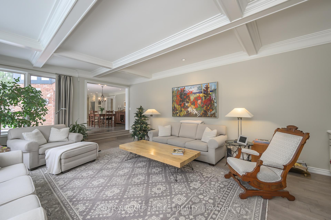
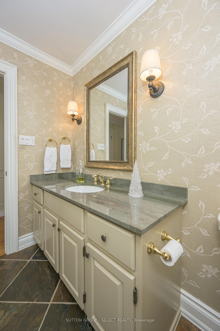
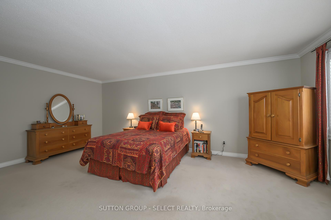
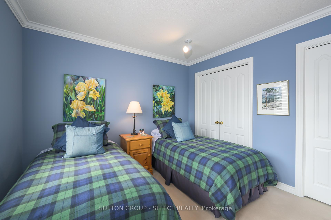
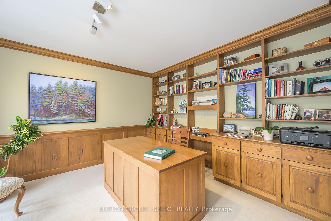
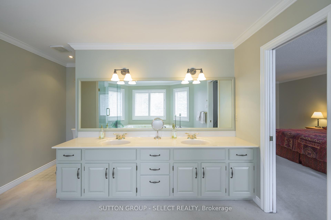
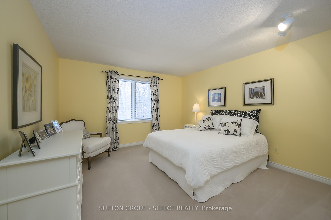
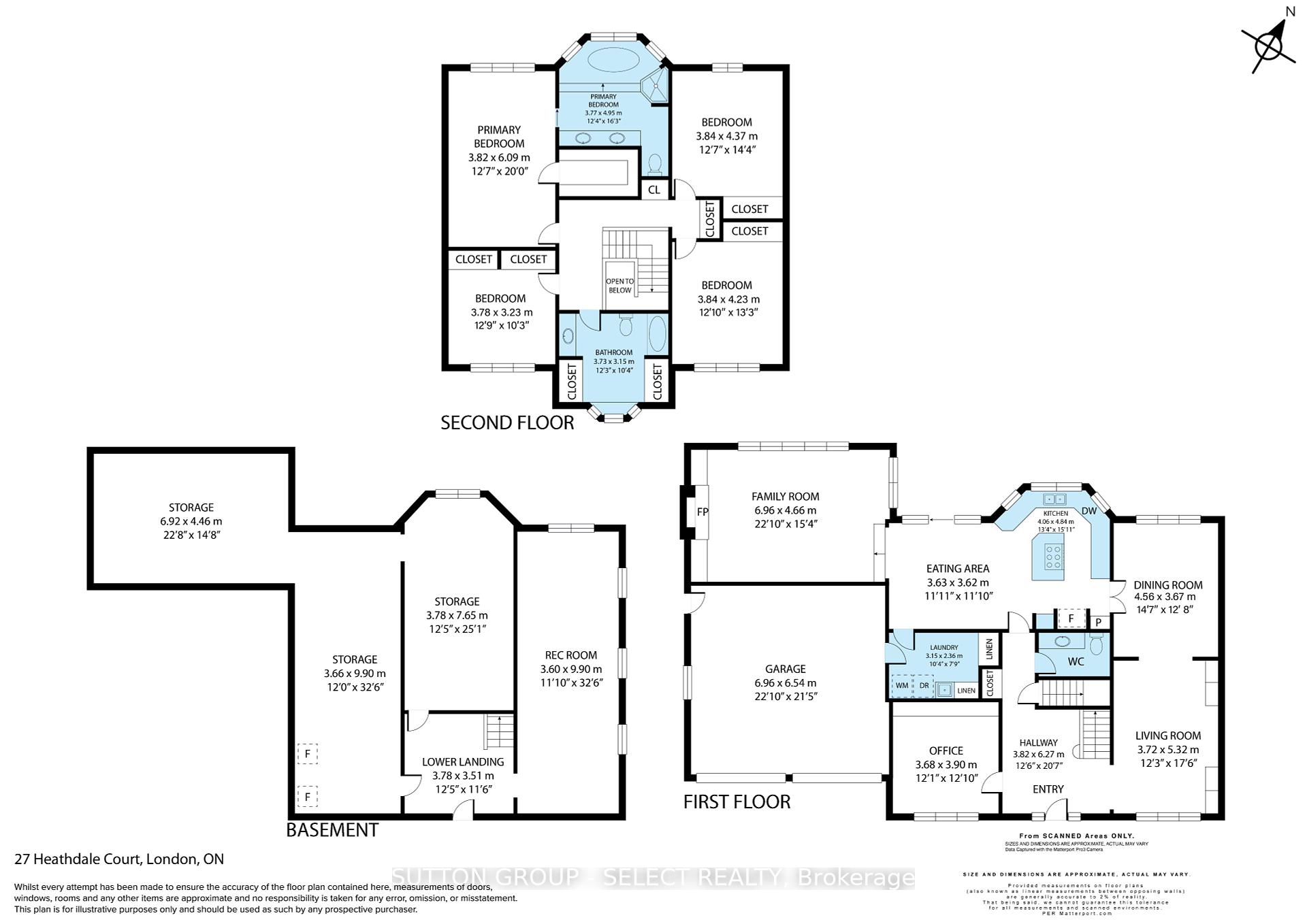
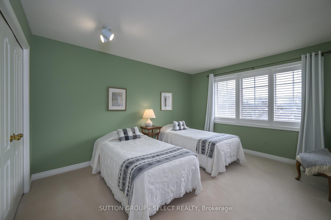
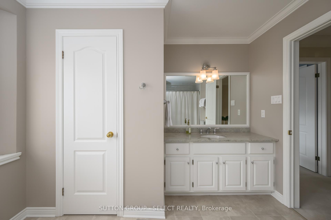
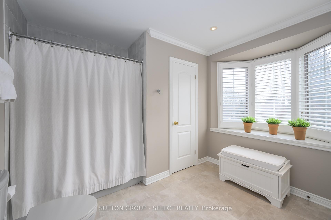
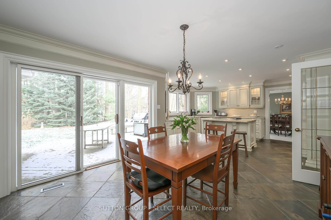
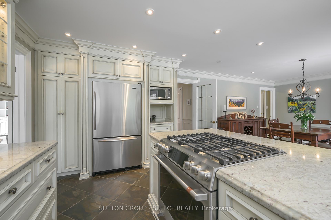
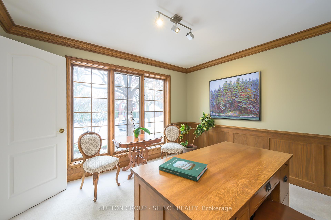
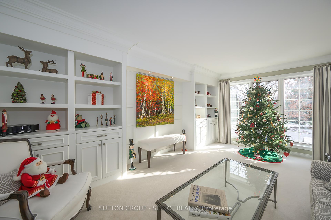
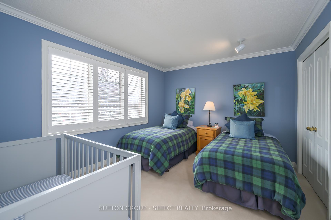
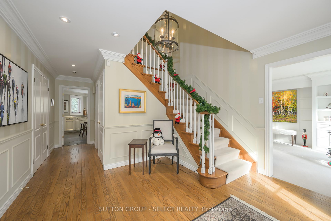
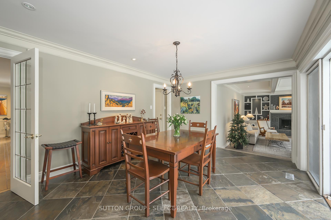
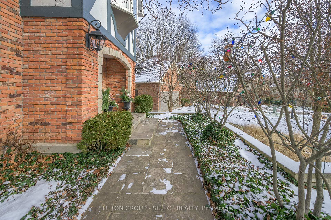
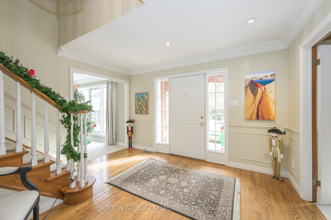
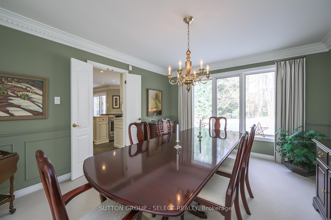
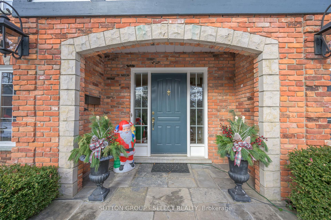
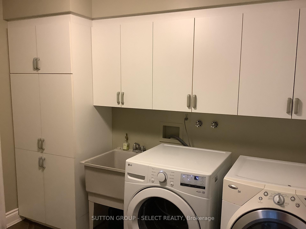
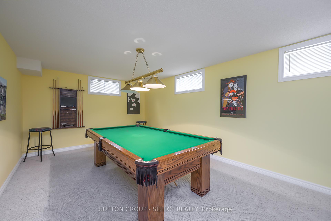
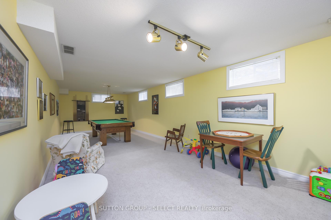
















































| Warbler Woods beauty!! Have you been waiting for the perfect property in Warbler Woods? Wait no longer. Just over .25 of an acre ideally set at the back of a quiet court, tucked well into the neighbourhood, beautifully landscaped and treed and backing to woods. Peace and privacy!! Gorgeous curb appeal and a welcoming covered entrance make a terrific first impression. Enjoy tranquil, treed views from the minute you walk through the door. Desirable floor plan with open kitchen, eating area and family room - wonderful for family and entertaining!! Note the fantastic room sizes and finishes throughout!! Furnace and central air ('17) Impeccably maintained and renovated by the current owners for 22 years, this gem is ready for its new owners to move in and relax. |
| Price | $1,369,900 |
| Taxes: | $8102.00 |
| Address: | 27 Heathdale Crt , London, N6K 4A9, Ontario |
| Lot Size: | 50.45 x 96.25 (Feet) |
| Acreage: | < .50 |
| Directions/Cross Streets: | east on Heathdale Court off Timber |
| Rooms: | 12 |
| Rooms +: | 1 |
| Bedrooms: | 4 |
| Bedrooms +: | |
| Kitchens: | 1 |
| Family Room: | Y |
| Basement: | Full, Part Fin |
| Approximatly Age: | 31-50 |
| Property Type: | Detached |
| Style: | 2-Storey |
| Exterior: | Brick, Stucco/Plaster |
| Garage Type: | Attached |
| (Parking/)Drive: | Pvt Double |
| Drive Parking Spaces: | 4 |
| Pool: | None |
| Approximatly Age: | 31-50 |
| Approximatly Square Footage: | 3000-3500 |
| Property Features: | Cul De Sac, Fenced Yard, Park, Wooded/Treed |
| Fireplace/Stove: | Y |
| Heat Source: | Gas |
| Heat Type: | Forced Air |
| Central Air Conditioning: | Central Air |
| Laundry Level: | Main |
| Sewers: | Sewers |
| Water: | Municipal |
$
%
Years
This calculator is for demonstration purposes only. Always consult a professional
financial advisor before making personal financial decisions.
| Although the information displayed is believed to be accurate, no warranties or representations are made of any kind. |
| SUTTON GROUP - SELECT REALTY |
- Listing -1 of 0
|
|

Hossein Vanishoja
Broker, ABR, SRS, P.Eng
Dir:
416-300-8000
Bus:
888-884-0105
Fax:
888-884-0106
| Virtual Tour | Book Showing | Email a Friend |
Jump To:
At a Glance:
| Type: | Freehold - Detached |
| Area: | Middlesex |
| Municipality: | London |
| Neighbourhood: | South B |
| Style: | 2-Storey |
| Lot Size: | 50.45 x 96.25(Feet) |
| Approximate Age: | 31-50 |
| Tax: | $8,102 |
| Maintenance Fee: | $0 |
| Beds: | 4 |
| Baths: | 3 |
| Garage: | 0 |
| Fireplace: | Y |
| Air Conditioning: | |
| Pool: | None |
Locatin Map:
Payment Calculator:

Listing added to your favorite list
Looking for resale homes?

By agreeing to Terms of Use, you will have ability to search up to 247088 listings and access to richer information than found on REALTOR.ca through my website.


