$2,650
Available - For Rent
Listing ID: C11893477
126 Simcoe St , Unit 2705, Toronto, M5H 4E6, Ontario
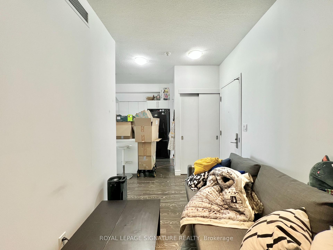
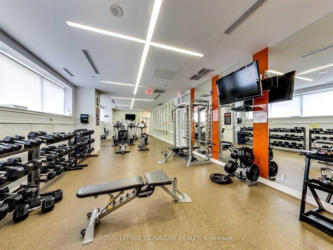
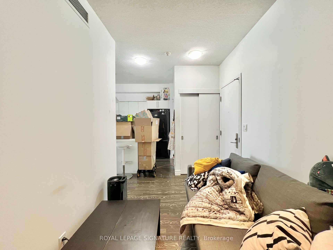
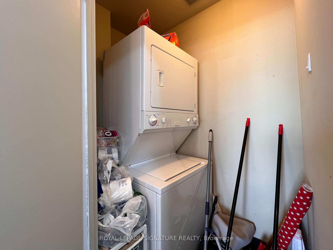

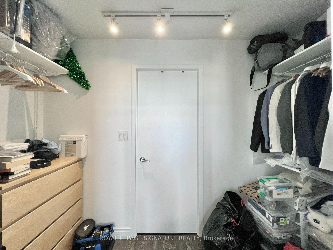
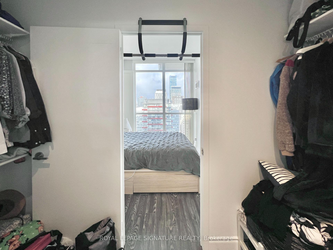

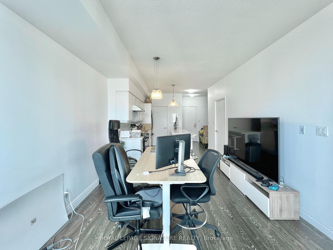
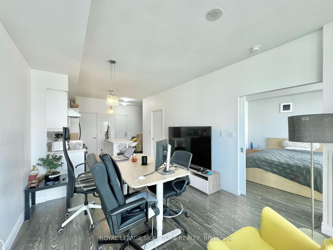
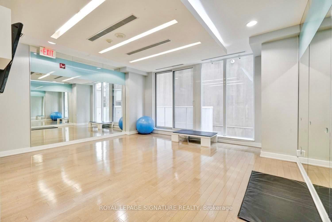

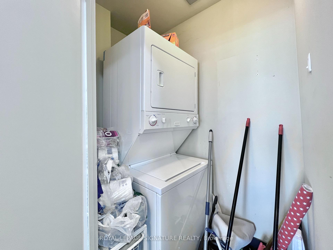
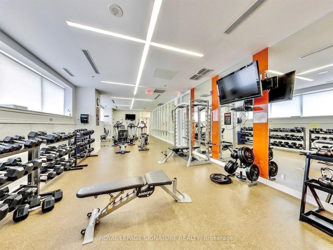
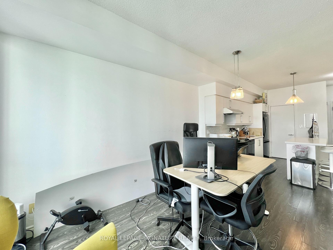
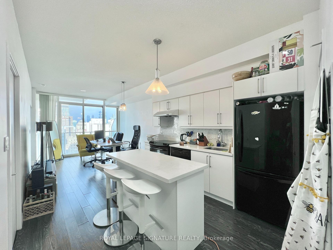

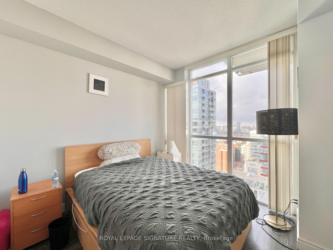
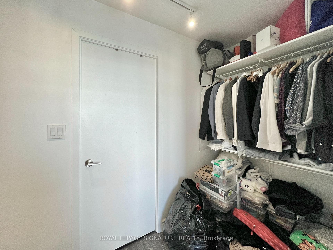
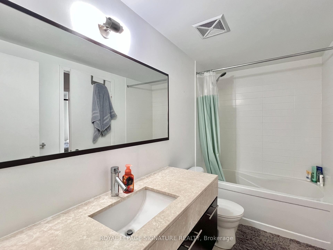
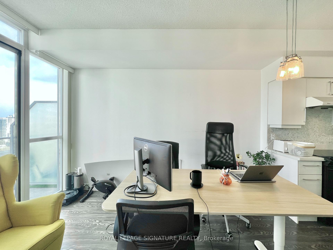
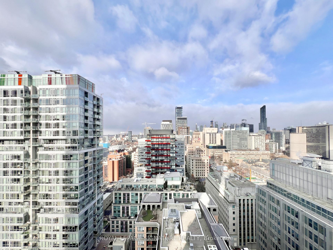
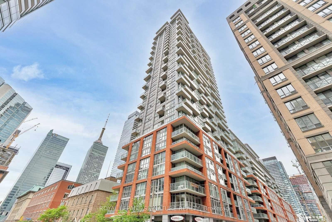
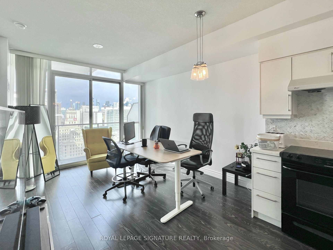
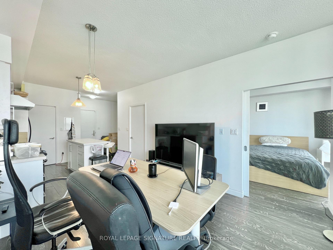
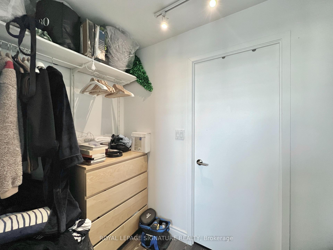
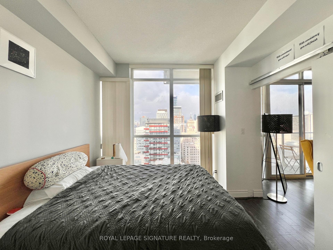
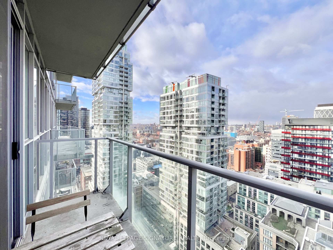
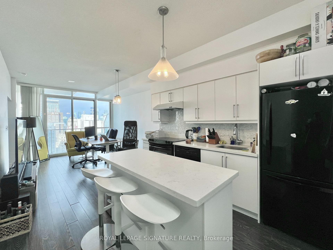
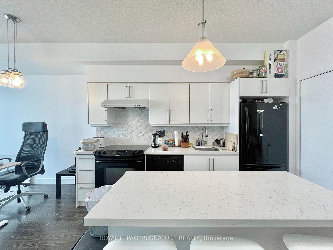
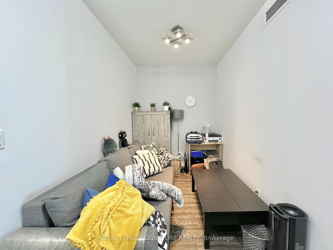
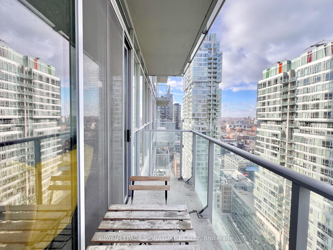
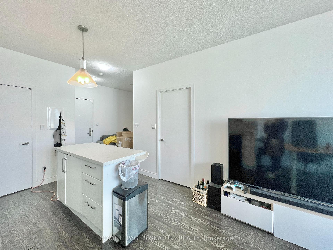
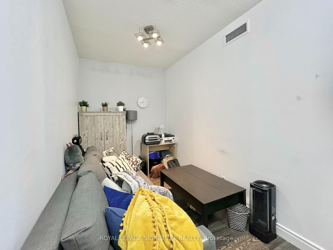
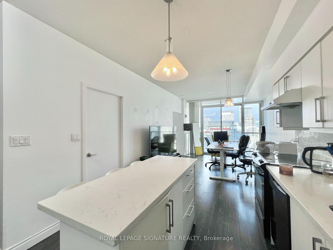
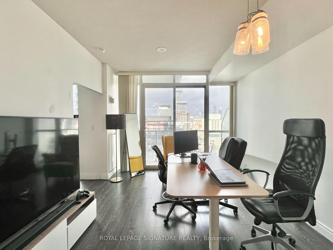
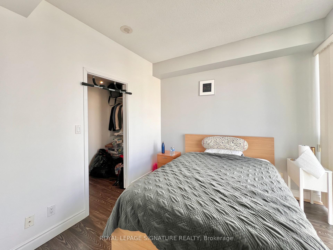
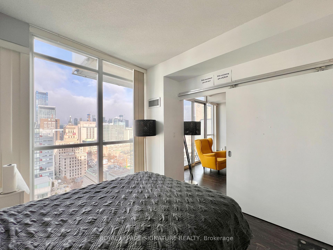

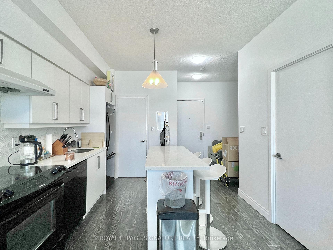
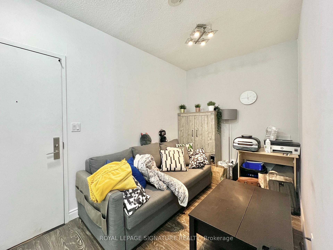
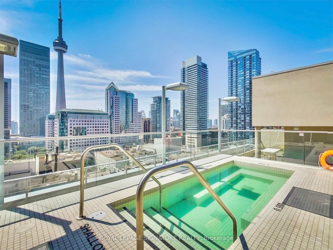

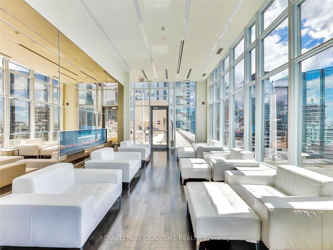
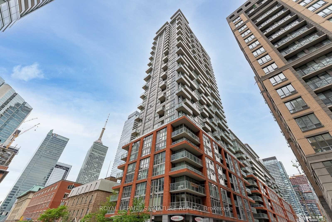
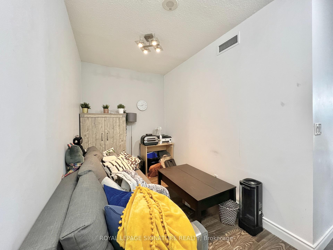
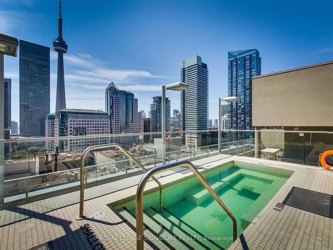
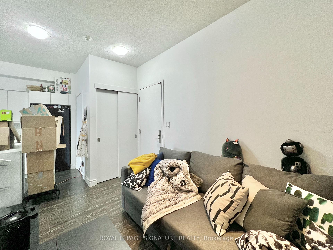
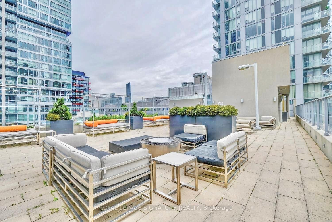

















































| Welcome to 126 Simcoe Street - a boutique condo located in the heart of downtown and steps to everything the city has to offer! This spacious, sun-filled One-Bedroom+Den is approximately 650-sf and offers one of the best floor plans in the city. Featuring 9-ft ceilings; laminate flooring throughout; and floor to ceiling windows with spectacular north views of the city! Spacious kitchen has a centre island that can double as a dining table. Bedroom offers 4-pc semi-ensuite with a walk in closet and dresser. Large 10 x 7' Den makes for a great home office or wellness area. An incredible central location! Just a 3 minute walk to St. Andrew/Osgood subway station and King/Queen streetcar lines. Steps to trendy coffee shops & restaurants, Queen West shopping, No Frills supermarket, Shangri-La Hotel, Roy Thompson Hall, Four Seasons Performing, and theatres on King Street. 10-15 minute walk to OCAD, Hospitals, University Health Network, Union Station, Financial District, Eaton Centre, Scotiabank Arena, and Rogers Centre. Excellent value - Parking, locker, and all utilities included except for hydro. Move in February 5th! |
| Extras: Fridge, stove, dishwasher, washer, dryer. Fantastic amenities: 24hr concierge, fitness centre, yoga room, steam room, jacuzzi, gorgeous party room, billiards, outdoor BBQ with cabana+plunge pool, guest suites, paid visitor parking and more! |
| Price | $2,650 |
| Address: | 126 Simcoe St , Unit 2705, Toronto, M5H 4E6, Ontario |
| Province/State: | Ontario |
| Condo Corporation No | TSCC |
| Level | 27 |
| Unit No | 05 |
| Directions/Cross Streets: | Adelaide / University |
| Rooms: | 4 |
| Rooms +: | 1 |
| Bedrooms: | 1 |
| Bedrooms +: | 1 |
| Kitchens: | 1 |
| Family Room: | N |
| Basement: | None |
| Furnished: | N |
| Property Type: | Condo Apt |
| Style: | Apartment |
| Exterior: | Concrete |
| Garage Type: | Underground |
| Garage(/Parking)Space: | 1.00 |
| Drive Parking Spaces: | 1 |
| Park #1 | |
| Parking Spot: | 15 |
| Parking Type: | Owned |
| Legal Description: | B |
| Exposure: | N |
| Balcony: | Open |
| Locker: | Owned |
| Pet Permited: | N |
| Approximatly Square Footage: | 600-699 |
| Building Amenities: | Exercise Room, Guest Suites, Lap Pool, Party/Meeting Room, Rooftop Deck/Garden, Visitor Parking |
| CAC Included: | Y |
| Water Included: | Y |
| Common Elements Included: | Y |
| Heat Included: | Y |
| Parking Included: | Y |
| Building Insurance Included: | Y |
| Fireplace/Stove: | N |
| Heat Source: | Gas |
| Heat Type: | Forced Air |
| Central Air Conditioning: | Central Air |
| Ensuite Laundry: | Y |
| Although the information displayed is believed to be accurate, no warranties or representations are made of any kind. |
| ROYAL LEPAGE SIGNATURE REALTY |
- Listing -1 of 0
|
|

Hossein Vanishoja
Broker, ABR, SRS, P.Eng
Dir:
416-300-8000
Bus:
888-884-0105
Fax:
888-884-0106
| Book Showing | Email a Friend |
Jump To:
At a Glance:
| Type: | Condo - Condo Apt |
| Area: | Toronto |
| Municipality: | Toronto |
| Neighbourhood: | Waterfront Communities C1 |
| Style: | Apartment |
| Lot Size: | x () |
| Approximate Age: | |
| Tax: | $0 |
| Maintenance Fee: | $0 |
| Beds: | 1+1 |
| Baths: | 1 |
| Garage: | 1 |
| Fireplace: | N |
| Air Conditioning: | |
| Pool: |
Locatin Map:

Listing added to your favorite list
Looking for resale homes?

By agreeing to Terms of Use, you will have ability to search up to 247088 listings and access to richer information than found on REALTOR.ca through my website.


