$899,000
Available - For Sale
Listing ID: C11894057
399 Spring Garden Ave , Unit Ph704, Toronto, M2N 3H6, Ontario
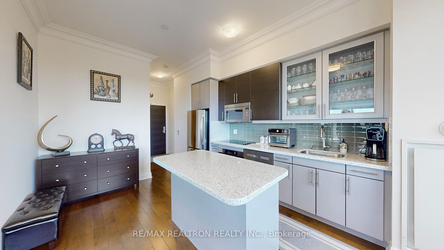
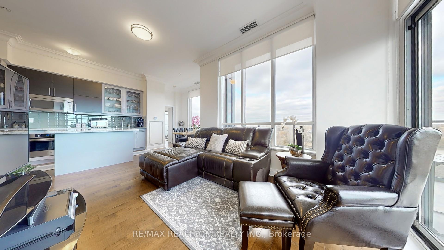
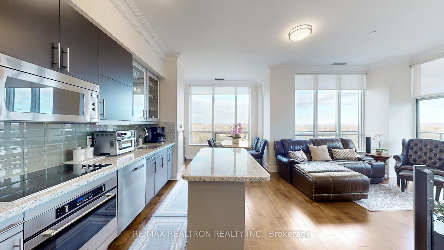
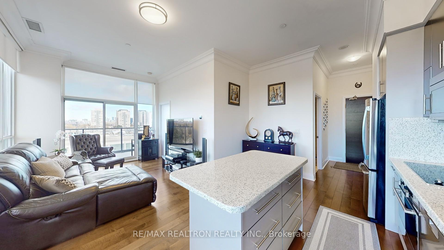
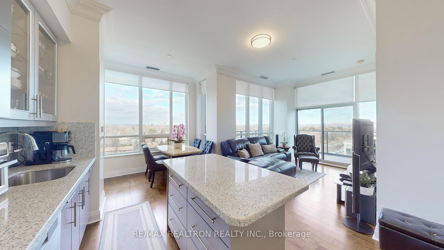
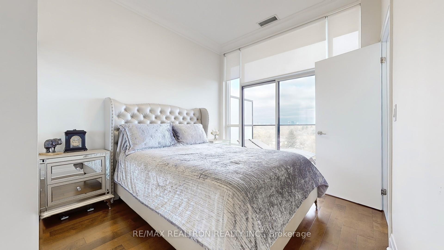
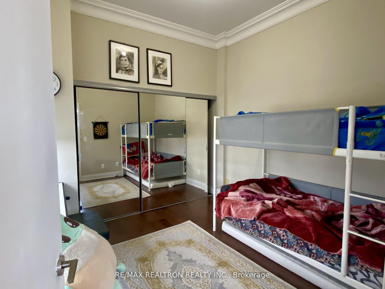
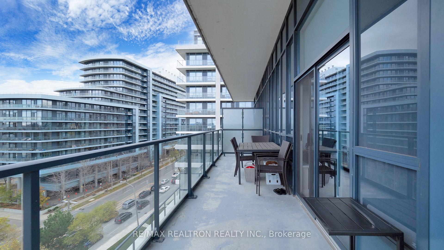
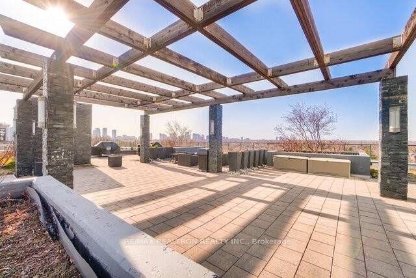
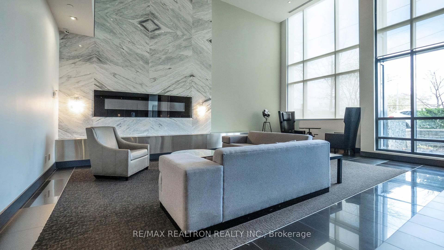
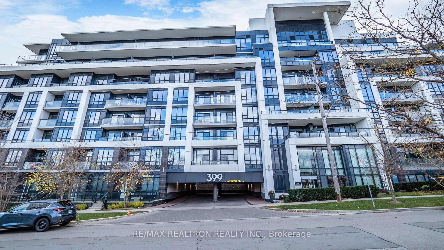
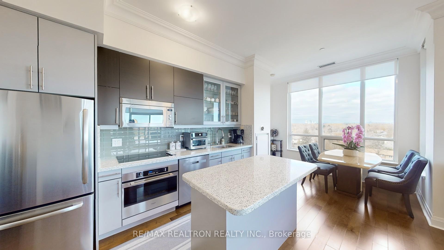
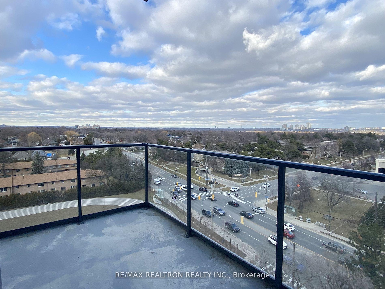
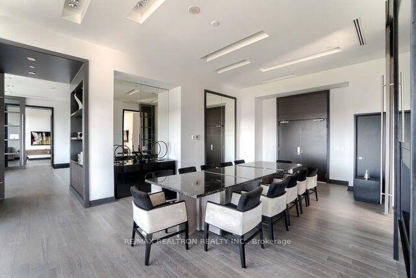
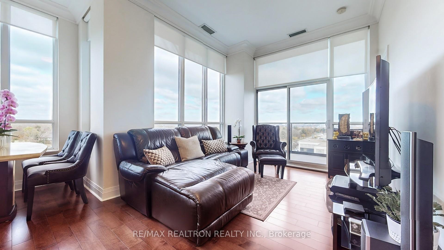
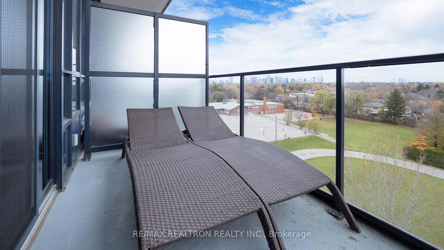
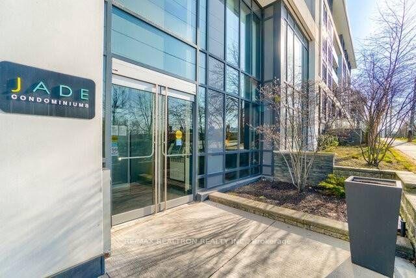
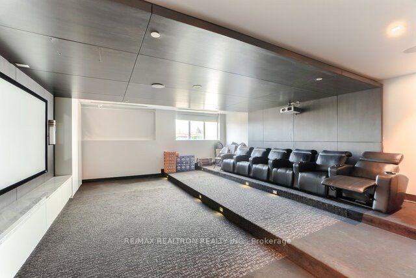
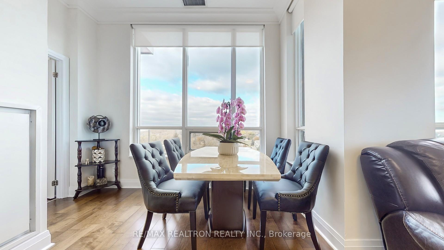
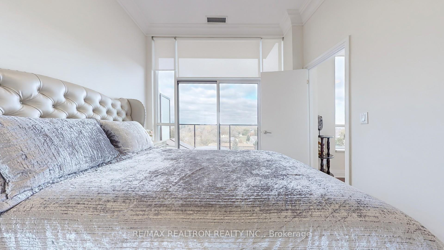
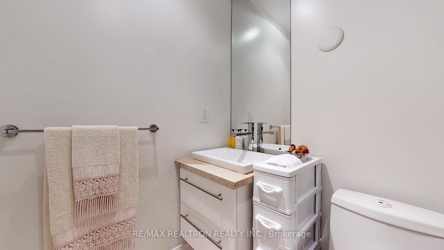
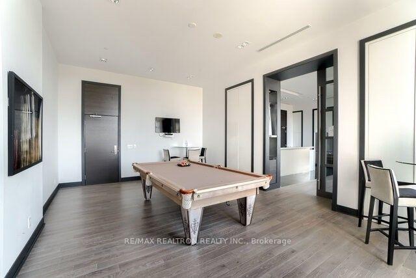
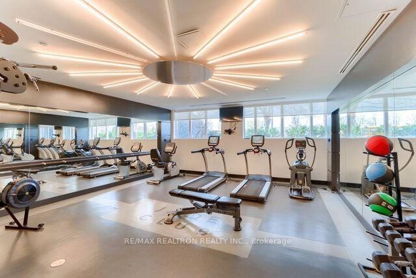
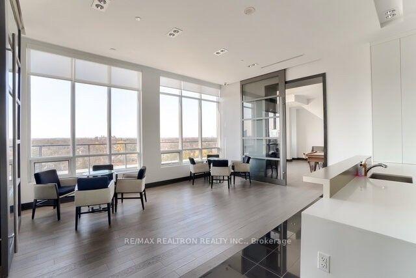
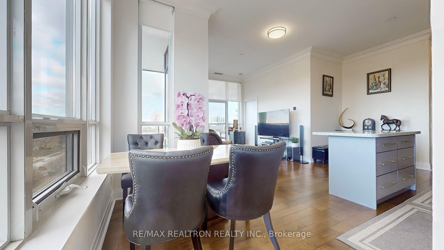
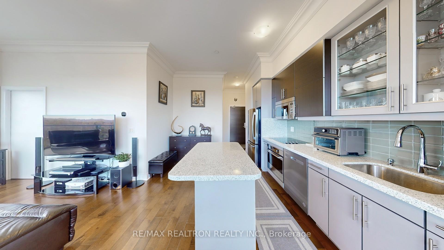
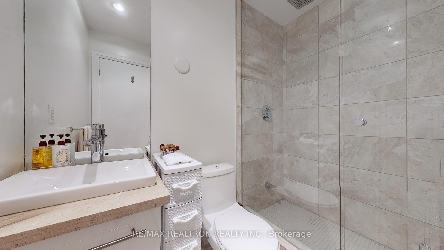
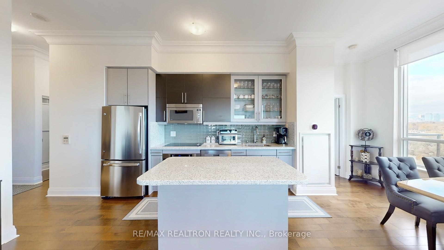
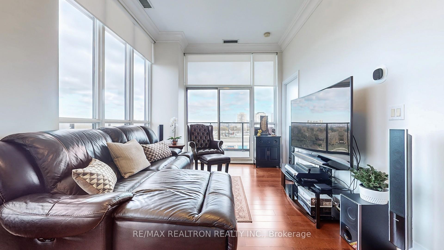
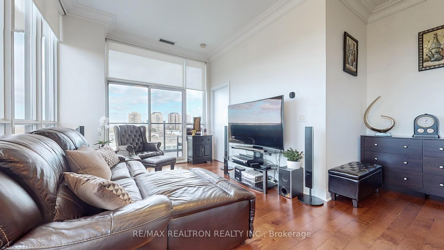
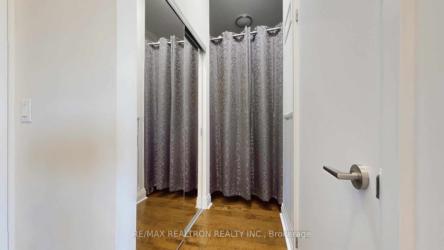































| Wow! Jade Condominiums - A Stunning Sun Filled Two Bedroom and Den Apartment In An Intimate Boutique 7-Storey Condominium, Sought after Split Bedroom Plan, 3 Parking Space, Panoramic North Views, Upgrades include Laminate Floors, High 10 ft Ceilings, Upgrades Kitchen Cabinets/Stone Counters, 2 Balconies, Suite is on the same floor as the Roof Top Terrace, Steps To Bayview Village Shopping Centre & The Bayview Subway Station. Featuring Executive Concierge Service, Theatre & Gaming Room, Fitness Studio, Piano Lounge And An Outdoor Dining And Bbq Area. Live In Sheer Luxury - This Building Is Truly One To Impress! Suite comes with 3 parking Spaces!! Rent them out or sell ! |
| Extras: Fridge, Stove, Wahser, Dryer, B/I Dishwasher, All Window coverings, |
| Price | $899,000 |
| Taxes: | $4306.04 |
| Maintenance Fee: | 1194.27 |
| Address: | 399 Spring Garden Ave , Unit Ph704, Toronto, M2N 3H6, Ontario |
| Province/State: | Ontario |
| Condo Corporation No | TSCC |
| Level | 7 |
| Unit No | 04 |
| Directions/Cross Streets: | Bayview/ Sheppard Ave. |
| Rooms: | 6 |
| Bedrooms: | 2 |
| Bedrooms +: | 1 |
| Kitchens: | 1 |
| Family Room: | Y |
| Basement: | None |
| Property Type: | Condo Apt |
| Style: | Apartment |
| Exterior: | Concrete |
| Garage Type: | Underground |
| Garage(/Parking)Space: | 3.00 |
| Drive Parking Spaces: | 3 |
| Park #1 | |
| Parking Spot: | P258 |
| Parking Type: | Owned |
| Park #2 | |
| Parking Spot: | P259 |
| Parking Type: | Owned |
| Exposure: | N |
| Balcony: | Open |
| Locker: | Owned |
| Pet Permited: | Restrict |
| Approximatly Square Footage: | 1000-1199 |
| Building Amenities: | Bbqs Allowed, Concierge, Gym, Party/Meeting Room, Rooftop Deck/Garden, Visitor Parking |
| Property Features: | Other |
| Maintenance: | 1194.27 |
| Water Included: | Y |
| Common Elements Included: | Y |
| Parking Included: | Y |
| Condo Tax Included: | Y |
| Building Insurance Included: | Y |
| Fireplace/Stove: | N |
| Heat Source: | Gas |
| Heat Type: | Forced Air |
| Central Air Conditioning: | Central Air |
| Laundry Level: | Main |
| Elevator Lift: | Y |
$
%
Years
This calculator is for demonstration purposes only. Always consult a professional
financial advisor before making personal financial decisions.
| Although the information displayed is believed to be accurate, no warranties or representations are made of any kind. |
| RE/MAX REALTRON REALTY INC. |
- Listing -1 of 0
|
|

Hossein Vanishoja
Broker, ABR, SRS, P.Eng
Dir:
416-300-8000
Bus:
888-884-0105
Fax:
888-884-0106
| Book Showing | Email a Friend |
Jump To:
At a Glance:
| Type: | Condo - Condo Apt |
| Area: | Toronto |
| Municipality: | Toronto |
| Neighbourhood: | Willowdale East |
| Style: | Apartment |
| Lot Size: | x () |
| Approximate Age: | |
| Tax: | $4,306.04 |
| Maintenance Fee: | $1,194.27 |
| Beds: | 2+1 |
| Baths: | 2 |
| Garage: | 3 |
| Fireplace: | N |
| Air Conditioning: | |
| Pool: |
Locatin Map:
Payment Calculator:

Listing added to your favorite list
Looking for resale homes?

By agreeing to Terms of Use, you will have ability to search up to 247088 listings and access to richer information than found on REALTOR.ca through my website.


