$619,000
Available - For Sale
Listing ID: X11917872
1975 Fountain Grass Dr , Unit 301, London, N6K 4P9, Ontario
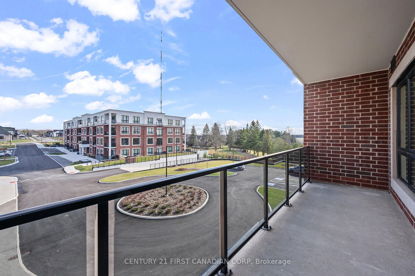
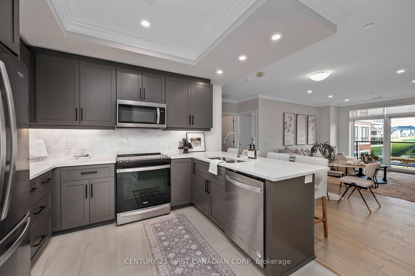
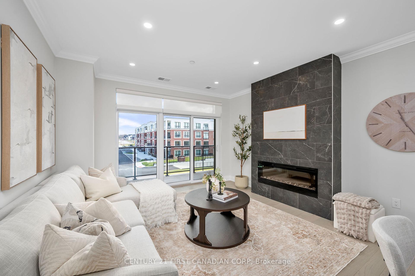
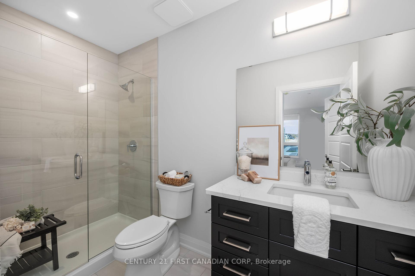
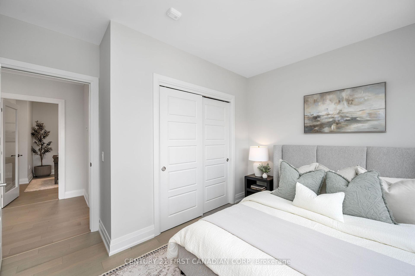
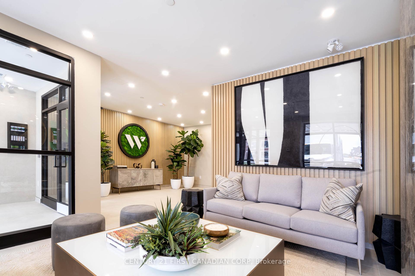
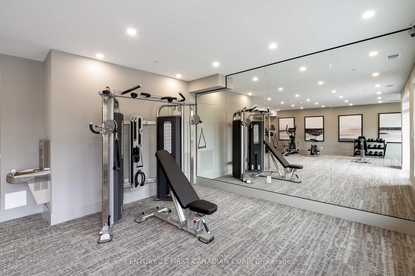
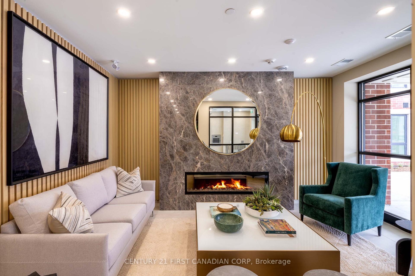
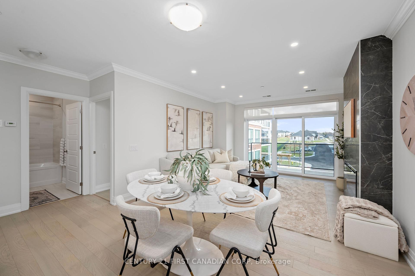
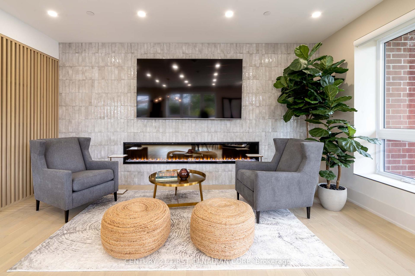
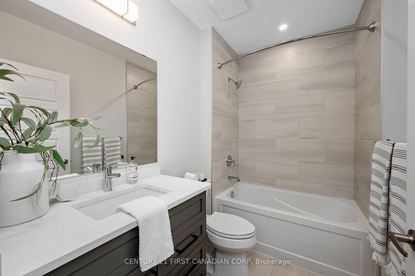
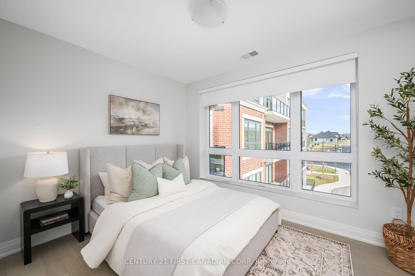
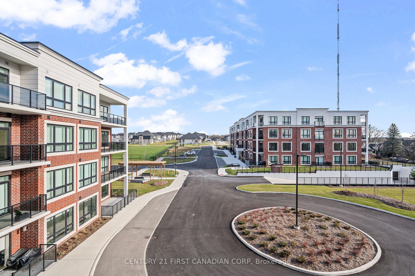
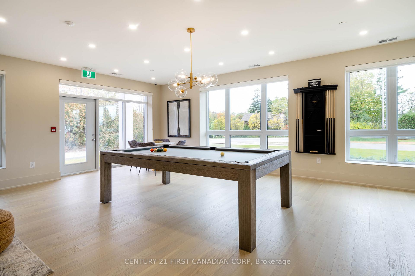
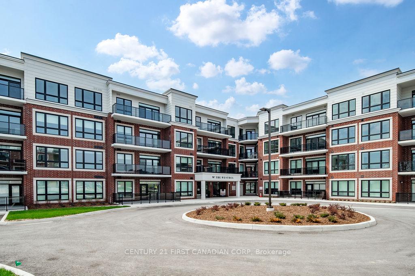
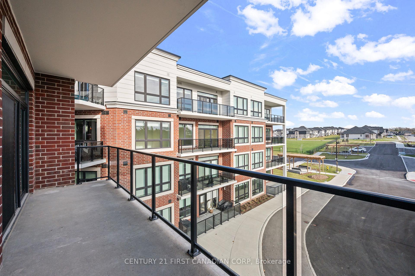
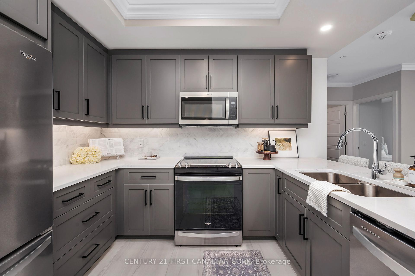
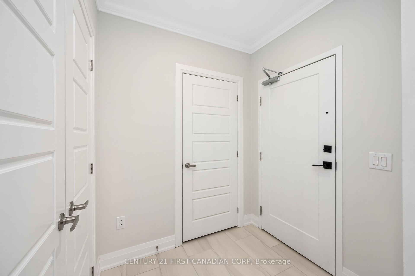
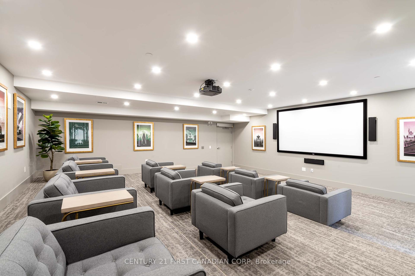
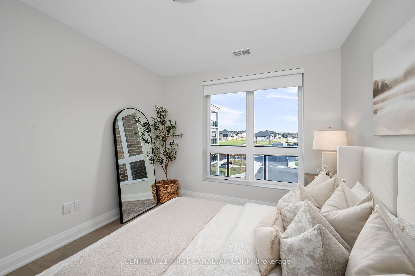
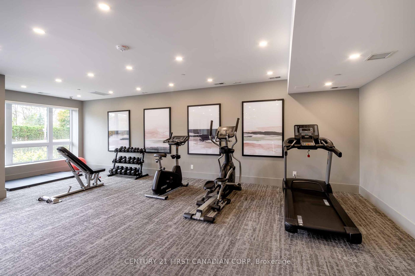
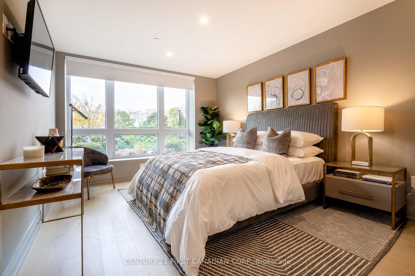
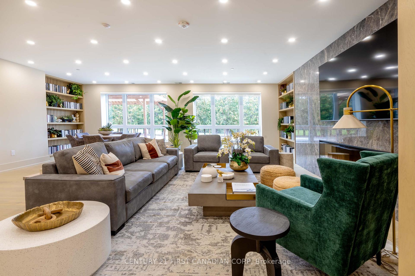
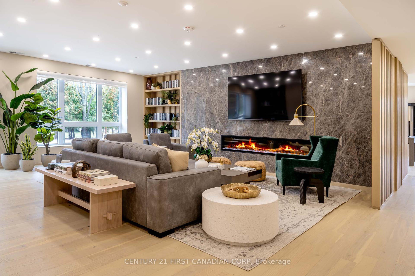
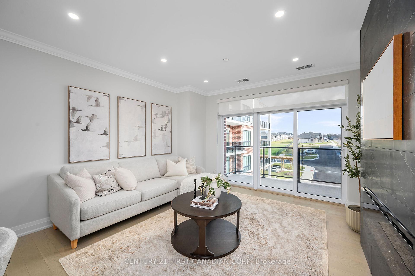
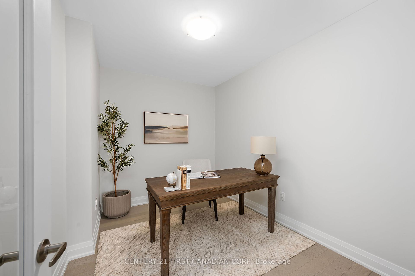
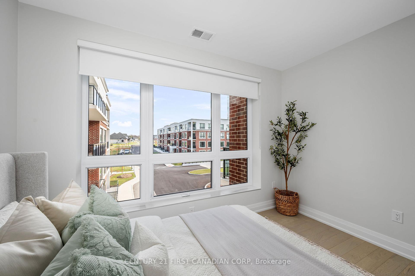
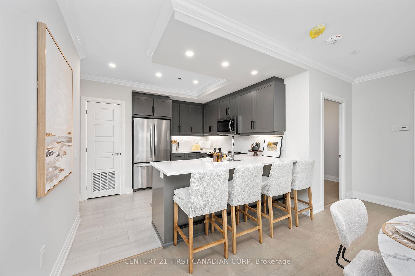
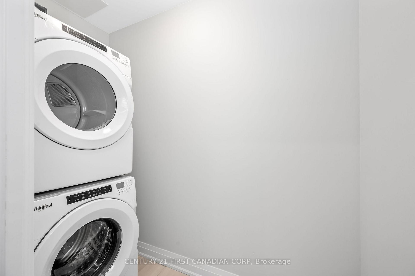
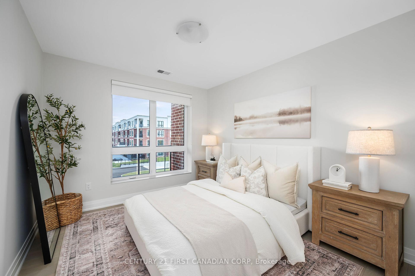






























| Welcome to The Westdel Condominiums by Tricar, where you'll experience sophistication and style in London's desirable Warbler Woods neighbourhood. This 3rd floor 2B-1 design includes 2 bedrooms + den in 1190 square feet of luxurious living space plus a 135 sq ft balcony. With unit features including beautiful pot lights, Barzotti cabinetry, quartz countertops, marble backsplash, and engineered hardwood flooring throughout.Standing 4 storeys tall on the western boundary of London, this boutique style condominium offers a serene living environment close to trails, parks, and green space. Well appointed amenities enhance your living experience and include a spacious social lounge, fully equipped fitness center, comfortable guest suite, theatre room, and pickle ball courts. Experience luxurious, maintenance free living at The Westdel Condominiums. Schedule a showing today! Alternate floorplans available. |
| Extras: 2nd parking available for purchase if needed. |
| Price | $619,000 |
| Taxes: | $0.00 |
| Assessment: | $0 |
| Assessment Year: | 2024 |
| Maintenance Fee: | 532.68 |
| Address: | 1975 Fountain Grass Dr , Unit 301, London, N6K 4P9, Ontario |
| Province/State: | Ontario |
| Condo Corporation No | MSCC |
| Level | 3 |
| Unit No | 01 |
| Directions/Cross Streets: | Westdel Bourne and Fountain Grass |
| Rooms: | 8 |
| Bedrooms: | 2 |
| Bedrooms +: | |
| Kitchens: | 1 |
| Family Room: | N |
| Basement: | None |
| Approximatly Age: | New |
| Property Type: | Condo Apt |
| Style: | Apartment |
| Exterior: | Brick, Concrete |
| Garage Type: | Underground |
| Garage(/Parking)Space: | 1.00 |
| Drive Parking Spaces: | 0 |
| Park #1 | |
| Parking Spot: | TBD |
| Parking Type: | Owned |
| Legal Description: | A |
| Monthly Parking Cost: | 0.00 |
| Exposure: | E |
| Balcony: | Open |
| Locker: | Owned |
| Pet Permited: | Restrict |
| Retirement Home: | N |
| Approximatly Age: | New |
| Approximatly Square Footage: | 1000-1199 |
| Building Amenities: | Bbqs Allowed, Bike Storage, Exercise Room, Guest Suites, Media Room, Party/Meeting Room |
| Property Features: | Electric Car, Park |
| Maintenance: | 532.68 |
| Water Included: | Y |
| Common Elements Included: | Y |
| Heat Included: | Y |
| Parking Included: | Y |
| Building Insurance Included: | Y |
| Fireplace/Stove: | Y |
| Heat Source: | Electric |
| Heat Type: | Forced Air |
| Central Air Conditioning: | Central Air |
| Central Vac: | N |
| Laundry Level: | Main |
| Ensuite Laundry: | Y |
| Elevator Lift: | Y |
$
%
Years
This calculator is for demonstration purposes only. Always consult a professional
financial advisor before making personal financial decisions.
| Although the information displayed is believed to be accurate, no warranties or representations are made of any kind. |
| CENTURY 21 FIRST CANADIAN CORP |
- Listing -1 of 0
|
|

Hossein Vanishoja
Broker, ABR, SRS, P.Eng
Dir:
416-300-8000
Bus:
888-884-0105
Fax:
888-884-0106
| Book Showing | Email a Friend |
Jump To:
At a Glance:
| Type: | Condo - Condo Apt |
| Area: | Middlesex |
| Municipality: | London |
| Neighbourhood: | South B |
| Style: | Apartment |
| Lot Size: | x () |
| Approximate Age: | New |
| Tax: | $0 |
| Maintenance Fee: | $532.68 |
| Beds: | 2 |
| Baths: | 2 |
| Garage: | 1 |
| Fireplace: | Y |
| Air Conditioning: | |
| Pool: |
Locatin Map:
Payment Calculator:

Listing added to your favorite list
Looking for resale homes?

By agreeing to Terms of Use, you will have ability to search up to 249732 listings and access to richer information than found on REALTOR.ca through my website.


