$2,980,000
Available - For Sale
Listing ID: W11952841
977 Meadow Wood Rd , Mississauga, L5J 2S8, Ontario
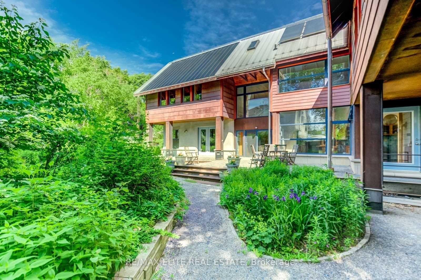
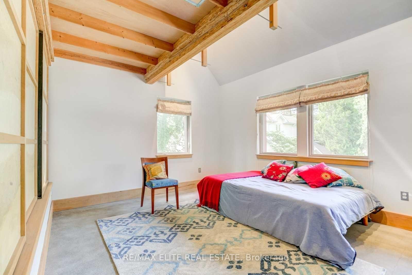
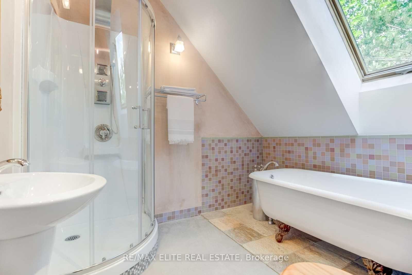
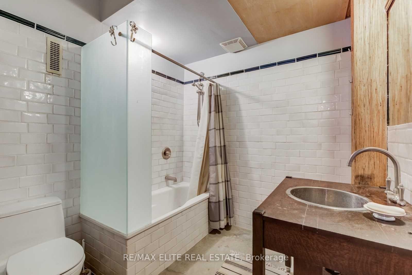
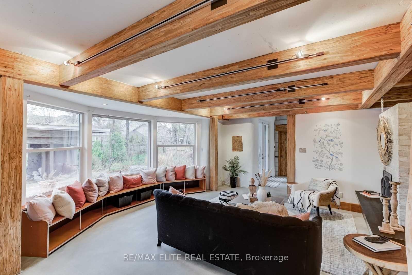
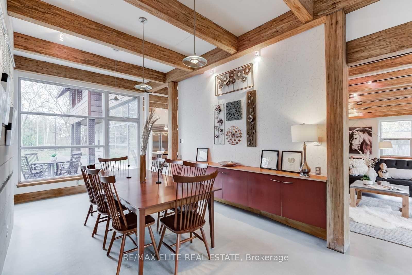
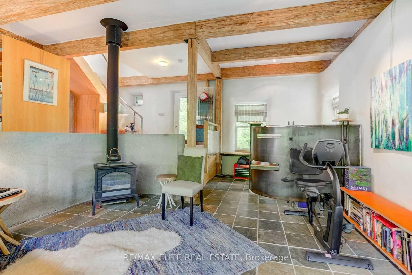

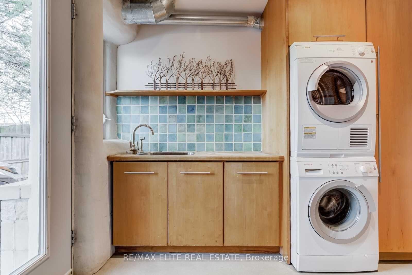
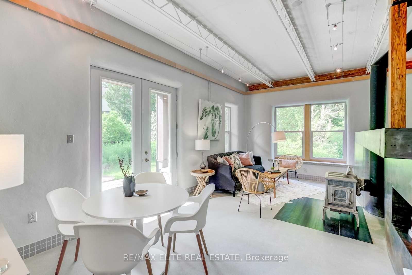
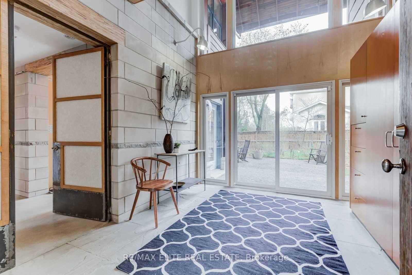
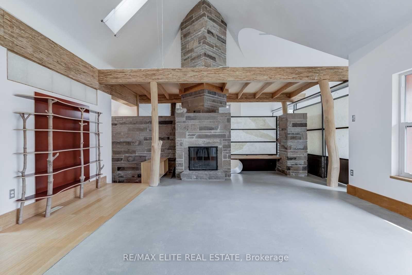
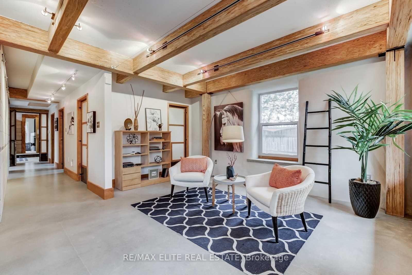
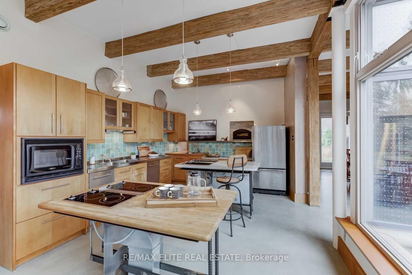
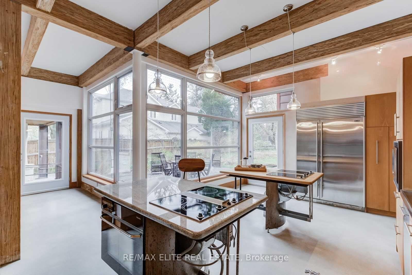
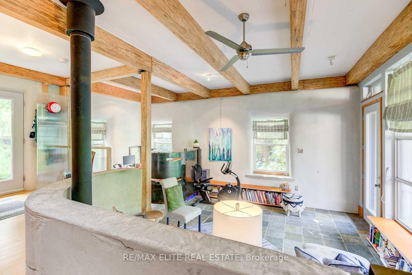
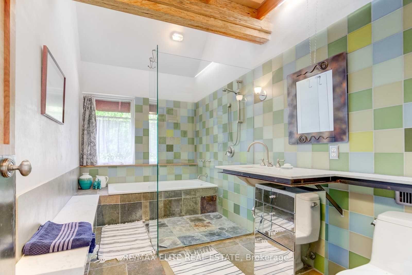
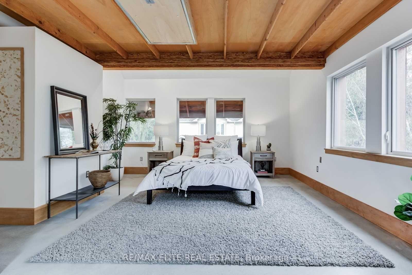
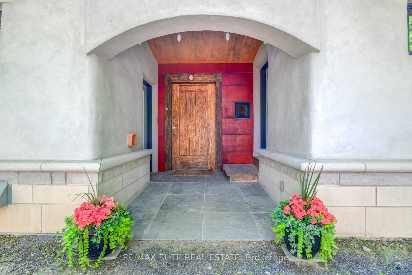
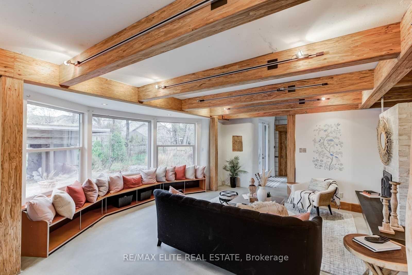
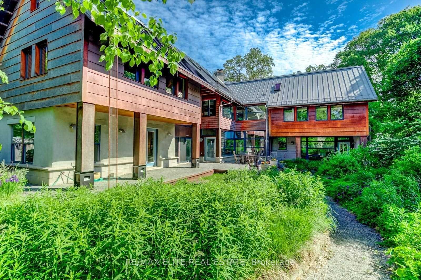
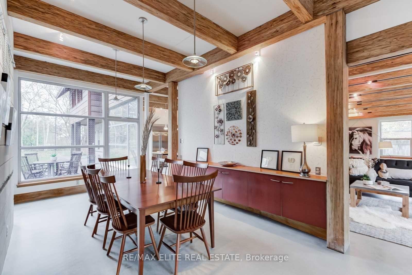
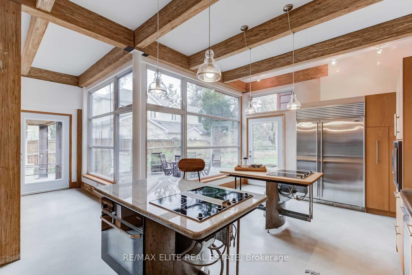
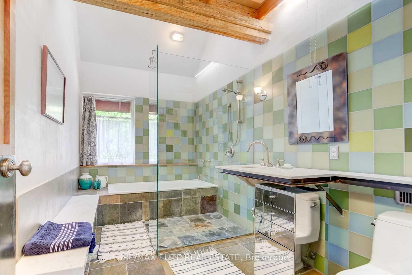
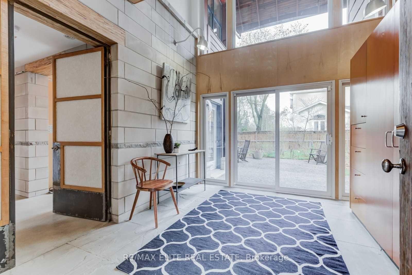
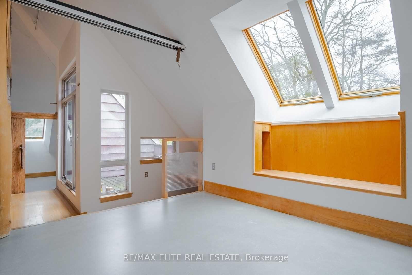
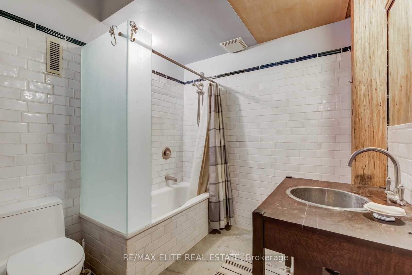
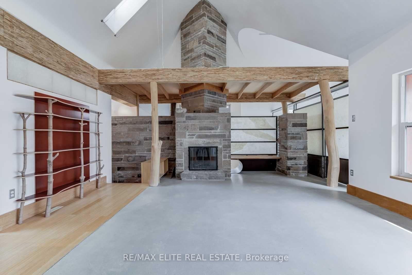
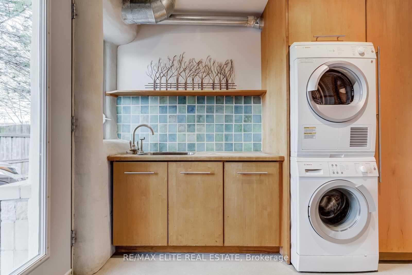





























| Unique Design Exceptional Home is built with durable post-and-beam construction, combining timeless craftsmanship with modern sustainability. A high-performance steel roof enhances durability and energy efficiency, reflecting heat in the summer and retaining warmth in the winter. The solid concrete floors feature in-floor radiant heating, delivering consistent, energy-efficient warmth throughout the home while reducing overall heating costs.Designed for year-round comfort, the home is naturally cooled by its surrounding mature gardens, native wildflowers, and grasses, which regulate temperature and minimize energy consumption. Thoughtful landscaping ensures 0% water runoff, with permeable walkways and driveways that further support sustainable living.Set in a serene, nature-rich environment, this home offers the feel of a cottage retreat while providing the conveniences of city living. Its energy-conscious design, combined with high-quality materials, makes it a smart choice for those seeking efficiency, durability, and harmony with nature. **EXTRAS** Perfect for a large family seeking separate living spaces or an excellent investment opportunity with tenants or Airbnb. Currently generating $8,000/month in rental income. |
| Price | $2,980,000 |
| Taxes: | $18913.00 |
| DOM | 44 |
| Occupancy by: | Own+Ten |
| Address: | 977 Meadow Wood Rd , Mississauga, L5J 2S8, Ontario |
| Lot Size: | 87.73 x 218.01 (Feet) |
| Directions/Cross Streets: | Lakeshore & Meadow Wood |
| Rooms: | 20 |
| Rooms +: | 1 |
| Bedrooms: | 4 |
| Bedrooms +: | 1 |
| Kitchens: | 1 |
| Family Room: | Y |
| Basement: | Finished |
| Level/Floor | Room | Length(ft) | Width(ft) | Descriptions | |
| Room 1 | Main | Living | 21.81 | 10.23 | Fireplace, Wet Bar, O/Looks Garden |
| Room 2 | Main | Living | 14.24 | 14.17 | Wet Bar, Fireplace, O/Looks Garden |
| Room 3 | Main | Foyer | 11.74 | 10.99 | Ns View, Heated Floor, Window Flr to Ceil |
| Room 4 | Main | Dining | 28.4 | 18.24 | W/O To Garden, Concrete Floor, B/I Shelves |
| Room 5 | Main | Kitchen | 20.99 | 12.66 | Stainless Steel Appl, Window Flr to Ceil, W/O To Garden |
| Room 6 | 2nd | Living | 20.5 | 17.09 | Fireplace, Vaulted Ceiling, Wet Bar |
| Room 7 | 2nd | Br | 20.4 | 11.97 | B/I Closet, Skylight, Heated Floor |
| Room 8 | 2nd | Prim Bdrm | 13.25 | 12 | 4 Pc Ensuite, Heated Floor, Vaulted Ceiling |
| Room 9 | 2nd | Br | 14.92 | 10.66 | 4 Pc Ensuite, Heated Floor, Track Lights |
| Room 10 | Main | Great Rm | 21.39 | 10.92 | Bay Window, Heated Floor, Fireplace |
| Room 11 | Lower | Rec | 26.34 | 18.76 | Heated Floor, Large Window, Large Closet |
| Room 12 | 2nd | Br | 25.81 | 13.42 |
| Washroom Type | No. of Pieces | Level |
| Washroom Type 1 | 4 | Main |
| Washroom Type 2 | 4 | Lower |
| Washroom Type 3 | 4 | 2nd |
| Approximatly Age: | 16-30 |
| Property Type: | Detached |
| Style: | 2-Storey |
| Exterior: | Other, Stucco/Plaster |
| Garage Type: | Carport |
| (Parking/)Drive: | Private |
| Drive Parking Spaces: | 3 |
| Pool: | None |
| Approximatly Age: | 16-30 |
| Approximatly Square Footage: | 5000+ |
| Property Features: | Fenced Yard, Grnbelt/Conserv, Lake/Pond, Park, Public Transit, Wooded/Treed |
| Fireplace/Stove: | Y |
| Heat Source: | Gas |
| Heat Type: | Radiant |
| Central Air Conditioning: | None |
| Central Vac: | N |
| Laundry Level: | Main |
| Sewers: | Sewers |
| Water: | Municipal |
$
%
Years
This calculator is for demonstration purposes only. Always consult a professional
financial advisor before making personal financial decisions.
| Although the information displayed is believed to be accurate, no warranties or representations are made of any kind. |
| RE/MAX ELITE REAL ESTATE |
- Listing -1 of 0
|
|

Hossein Vanishoja
Broker, ABR, SRS, P.Eng
Dir:
416-300-8000
Bus:
888-884-0105
Fax:
888-884-0106
| Book Showing | Email a Friend |
Jump To:
At a Glance:
| Type: | Freehold - Detached |
| Area: | Peel |
| Municipality: | Mississauga |
| Neighbourhood: | Clarkson |
| Style: | 2-Storey |
| Lot Size: | 87.73 x 218.01(Feet) |
| Approximate Age: | 16-30 |
| Tax: | $18,913 |
| Maintenance Fee: | $0 |
| Beds: | 4+1 |
| Baths: | 5 |
| Garage: | 0 |
| Fireplace: | Y |
| Air Conditioning: | |
| Pool: | None |
Locatin Map:
Payment Calculator:

Listing added to your favorite list
Looking for resale homes?

By agreeing to Terms of Use, you will have ability to search up to 284699 listings and access to richer information than found on REALTOR.ca through my website.


