$2,598,000
Available - For Sale
Listing ID: N11990383
105 Bridgepointe Cour , Aurora, L4G 3H8, York
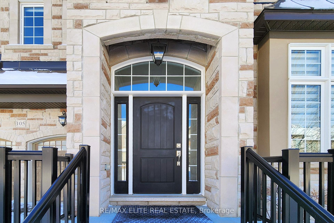
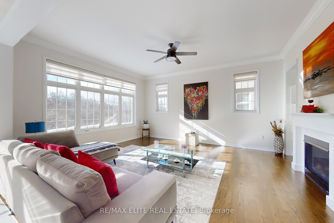
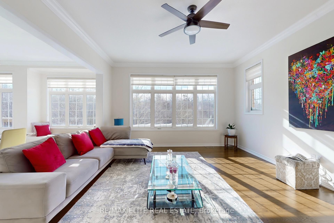
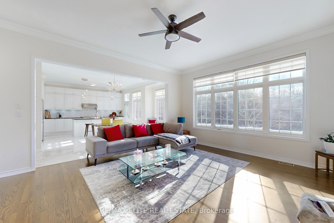
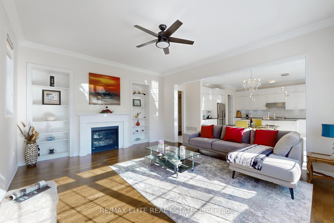
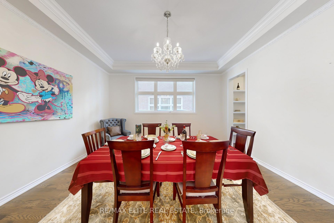
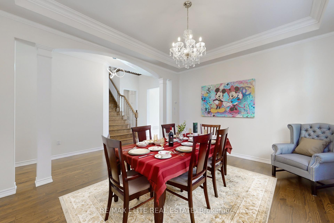
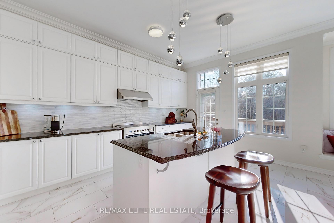
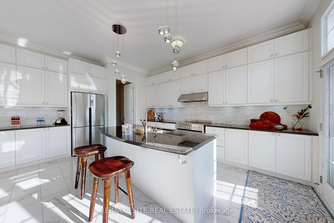
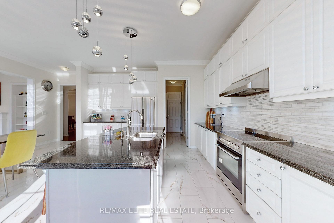
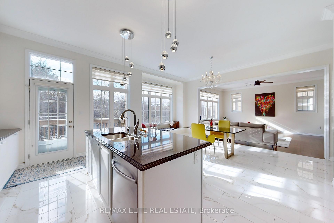
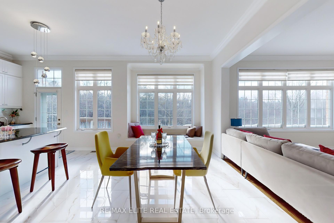
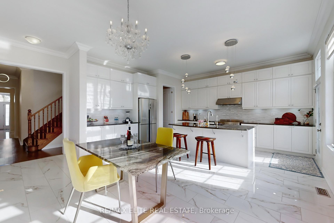
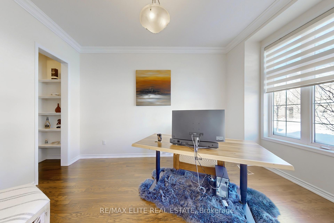
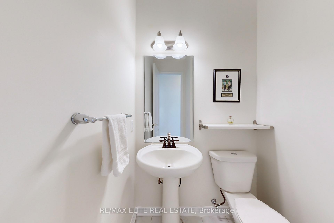
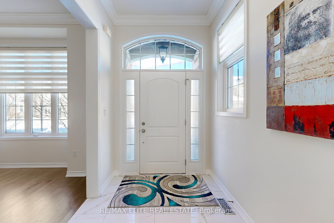
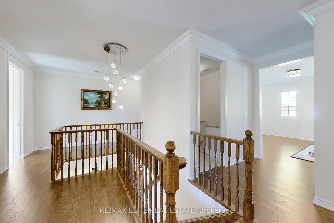

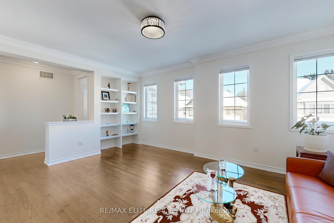
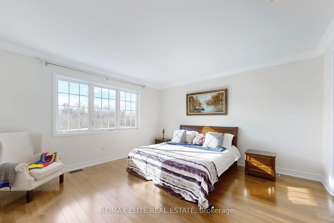
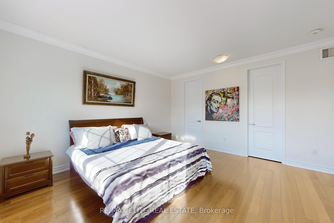
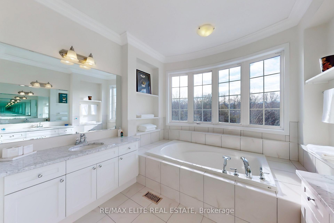
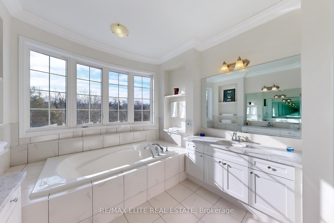
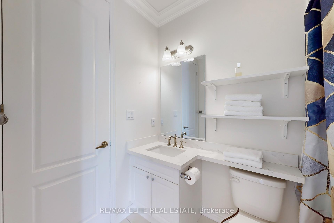
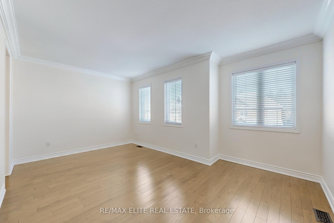
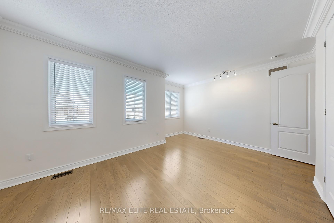
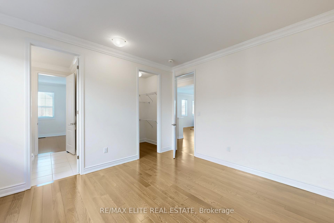
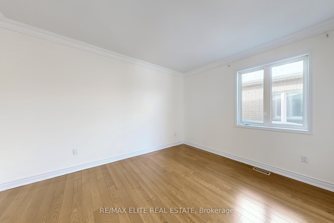

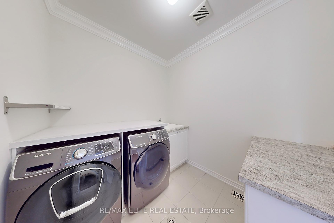
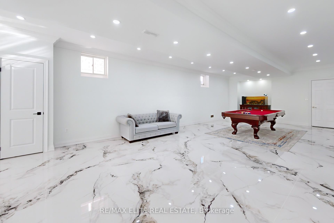
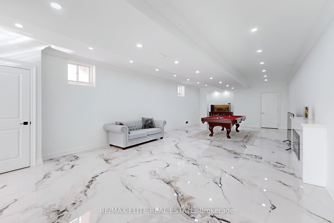
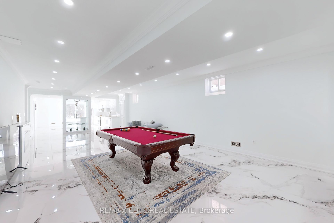
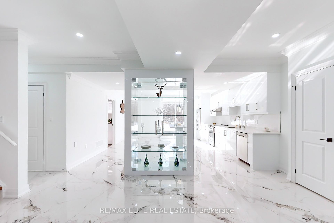
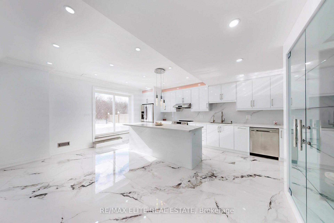

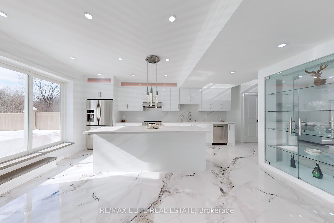
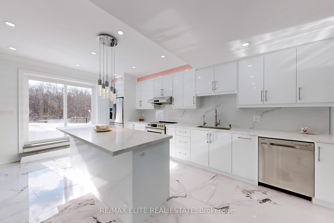
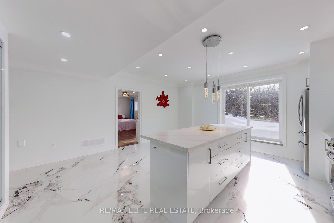
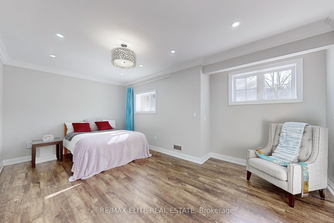
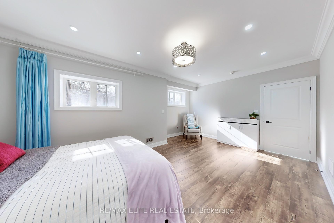
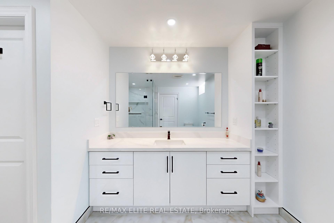
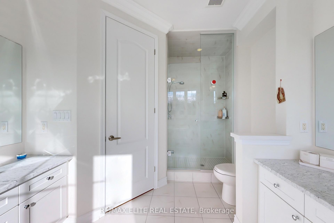

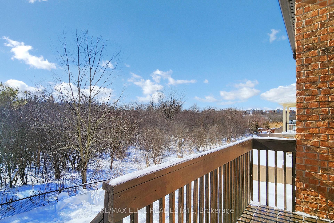
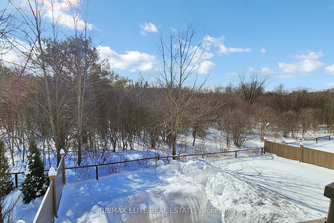
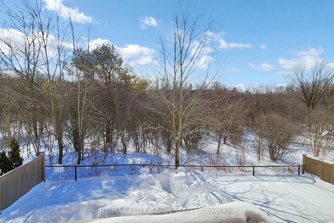
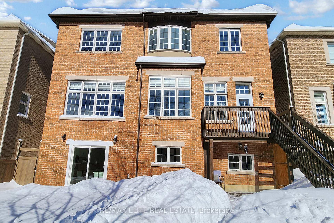
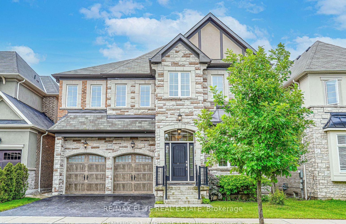
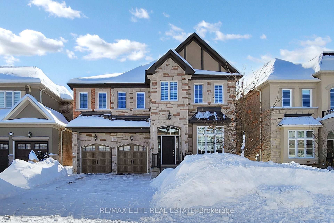


















































| MOTIVATED SELLER! Fully Upgraded Mattamy Home on a Premium Ravine/Conservation Lot in a Quiet Court Location!This stunning, quality-built home offers a rare opportunity to own a beautifully upgraded residence with a south-facing, fenced backyard that provides both privacy and breathtaking green views. Enjoy the seamless open-concept layout designed for modern living, featuring 10 ceilings on the main floor and 9 ceilings on the second floor and the basement. 3739 square feet above ground + basement, over 5000 sf living space! Over $300,000 upgrades with luxury finishes! Pot lights and hardwood floor throughout, quartz countertops, sleek glass-enclosed showers and high-end ceramic floor in kitchen & bathrooms. Professional design of the walk-out basement. This beautiful home is located on a peaceful cul-de-sac, near Highway 404 and the GO station, with parks, shoppings and many other amenities just steps away. |
| Price | $2,598,000 |
| Taxes: | $9523.47 |
| DOM | 18 |
| Occupancy by: | Owner |
| Address: | 105 Bridgepointe Cour , Aurora, L4G 3H8, York |
| Lot Size: | 45.14 x 101.78 (Feet) |
| Directions/Cross Streets: | St.John's & Leslie |
| Rooms: | 12 |
| Bedrooms: | 4 |
| Bedrooms +: | 1 |
| Kitchens: | 1 |
| Kitchens +: | 1 |
| Family Room: | T |
| Basement: | Finished wit |
| Level/Floor | Room | Length(ft) | Width(ft) | Descriptions | |
| Room 1 | Main | Living | 15.15 | 10.99 | Hardwood Floor, Large Window, Wet Bar |
| Room 2 | Main | Living Ro | 15.15 | 10.99 | Hardwood Floor, Large Window, Wet Bar |
| Room 3 | Main | Dining Ro | 14.99 | 13.32 | Hardwood Floor, Coffered Ceiling(s), Open Concept |
| Room 4 | Main | Family Ro | 18.01 | 14.99 | Hardwood Floor, Gas Fireplace, Overlooks Ravine |
| Room 5 | Main | Kitchen | 15.42 | 15.15 | Ceramic Floor, Granite Counters, W/O To Deck |
| Room 6 | Main | Breakfast | 13.64 | 11.32 | Ceramic Floor, Open Concept, Bay Window |
| Room 7 | Second | Primary B | 15.55 | 14.99 | 5 Pc Ensuite, Large Window, Double Closet |
| Room 8 | Second | Bedroom 2 | 10.99 | 10.99 | 4 Pc Ensuite, Large Window, Large Closet |
| Room 9 | Second | Bedroom 3 | 17.68 | 12 | Semi Ensuite, Hardwood Floor, Double Closet |
| Room 10 | Second | Bedroom 4 | 13.68 | 12 | Semi Ensuite, Hardwood Floor, Large Window |
| Room 11 | Second | Den | 17.68 | 14.01 | Hardwood Floor, Open Concept, Large Window |
| Room 12 | Basement | Bedroom | 15.12 | 12.66 | Ensuite Bath, Hardwood Floor, Window |
| Room 13 | Basement | Great Roo | 26.93 | 14.99 | Ceramic Floor, Fireplace, W/O To Yard |
| Washroom Type | No. of Pieces | Level |
| Washroom Type 1 | 5 | 2nd |
| Washroom Type 2 | 4 | 2nd |
| Washroom Type 3 | 2 | Main |
| Washroom Type 4 | 3 | Bsmt |
| Washroom Type 5 | 5 | Second |
| Washroom Type 6 | 4 | Second |
| Washroom Type 7 | 2 | Main |
| Washroom Type 8 | 3 | Basement |
| Washroom Type 9 | 0 | |
| Washroom Type 10 | 5 | Second |
| Washroom Type 11 | 4 | Second |
| Washroom Type 12 | 2 | Main |
| Washroom Type 13 | 3 | Basement |
| Washroom Type 14 | 0 | |
| Washroom Type 15 | 5 | Second |
| Washroom Type 16 | 4 | Second |
| Washroom Type 17 | 2 | Main |
| Washroom Type 18 | 3 | Basement |
| Washroom Type 19 | 0 |
| Total Area: | 0.00 |
| Approximatly Age: | 6-15 |
| Property Type: | Detached |
| Style: | 2-Storey |
| Exterior: | Stone |
| Garage Type: | Built-In |
| (Parking/)Drive: | Private Do |
| Drive Parking Spaces: | 2 |
| Park #1 | |
| Parking Type: | Private Do |
| Park #2 | |
| Parking Type: | Private Do |
| Pool: | None |
| Approximatly Age: | 6-15 |
| Approximatly Square Footage: | 3500-5000 |
| Property Features: | Greenbelt/Co, Ravine |
| CAC Included: | N |
| Water Included: | N |
| Cabel TV Included: | N |
| Common Elements Included: | N |
| Heat Included: | N |
| Parking Included: | N |
| Condo Tax Included: | N |
| Building Insurance Included: | N |
| Fireplace/Stove: | Y |
| Heat Source: | Gas |
| Heat Type: | Forced Air |
| Central Air Conditioning: | Central Air |
| Central Vac: | N |
| Laundry Level: | Syste |
| Ensuite Laundry: | F |
| Sewers: | Sewer |
$
%
Years
This calculator is for demonstration purposes only. Always consult a professional
financial advisor before making personal financial decisions.
| Although the information displayed is believed to be accurate, no warranties or representations are made of any kind. |
| RE/MAX ELITE REAL ESTATE |
- Listing -1 of 0
|
|

Hossein Vanishoja
Broker, ABR, SRS, P.Eng
Dir:
416-300-8000
Bus:
888-884-0105
Fax:
888-884-0106
| Book Showing | Email a Friend |
Jump To:
At a Glance:
| Type: | Freehold - Detached |
| Area: | York |
| Municipality: | Aurora |
| Neighbourhood: | Rural Aurora |
| Style: | 2-Storey |
| Lot Size: | 45.14 x 101.78(Feet) |
| Approximate Age: | 6-15 |
| Tax: | $9,523.47 |
| Maintenance Fee: | $0 |
| Beds: | 4+1 |
| Baths: | 5 |
| Garage: | 0 |
| Fireplace: | Y |
| Air Conditioning: | |
| Pool: | None |
Locatin Map:
Payment Calculator:

Listing added to your favorite list
Looking for resale homes?

By agreeing to Terms of Use, you will have ability to search up to 284699 listings and access to richer information than found on REALTOR.ca through my website.


