$3,699,000
Available - For Sale
Listing ID: N11994049
18 Carisbrooke Circ , Aurora, L4G 0K4, Ontario
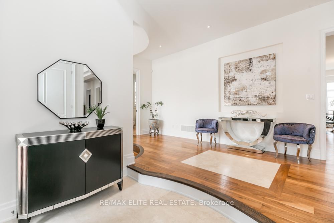
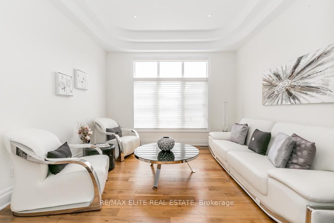
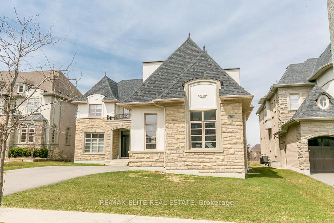
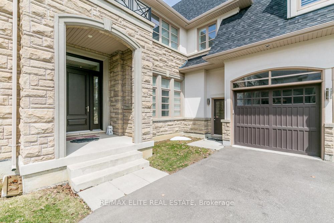
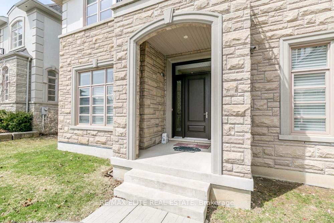
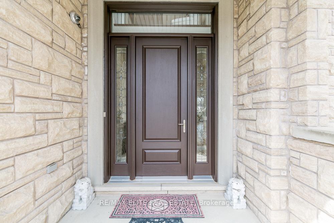
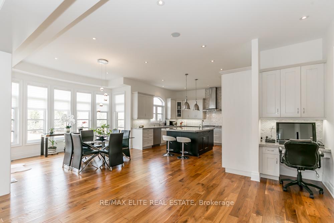
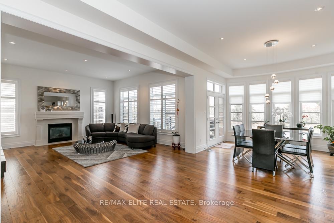
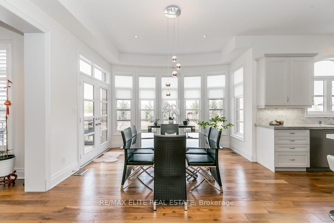
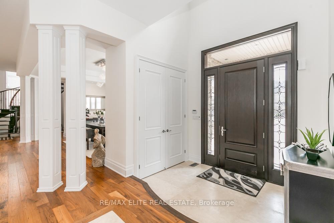
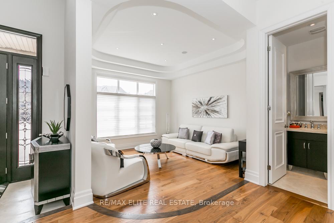
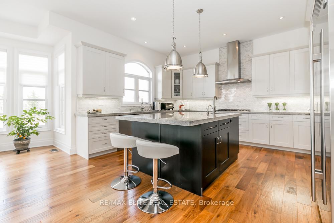
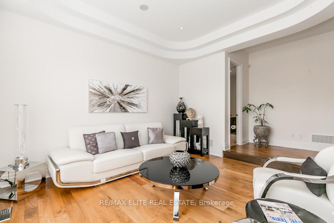
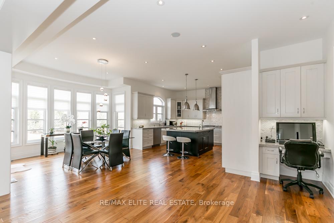
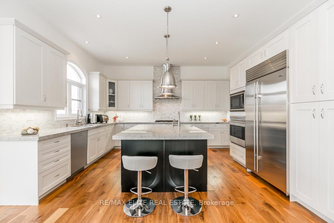
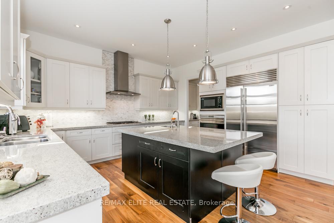
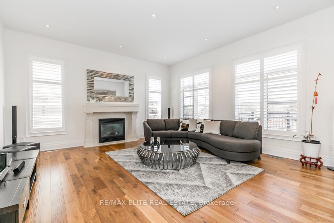
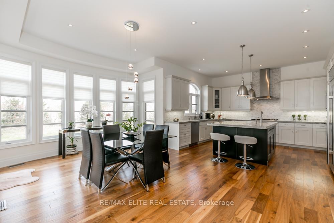
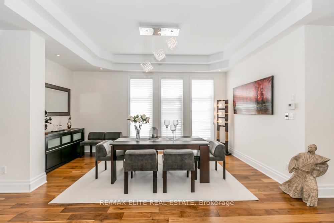
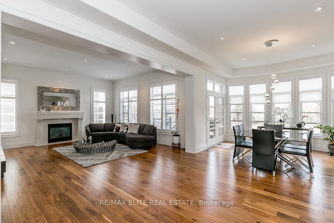
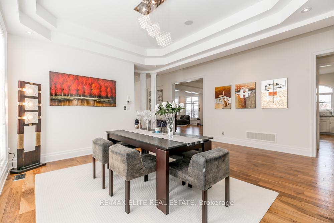
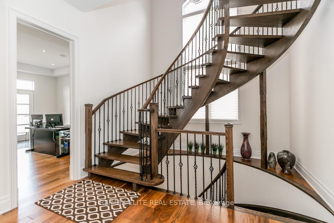
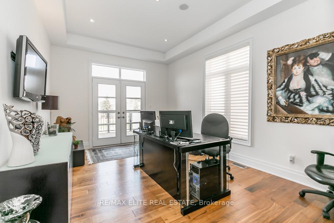
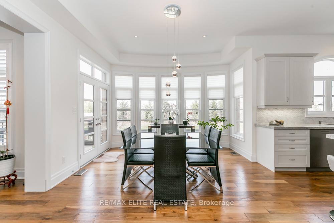
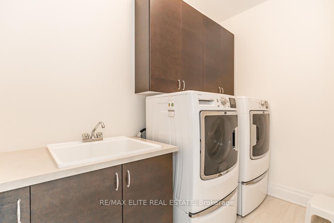
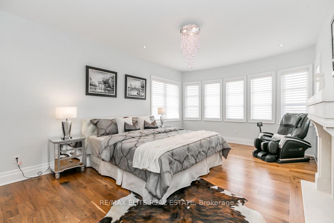

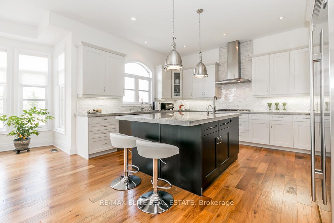
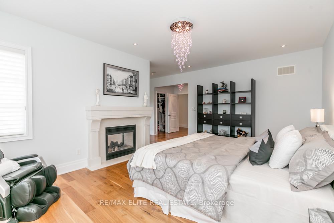
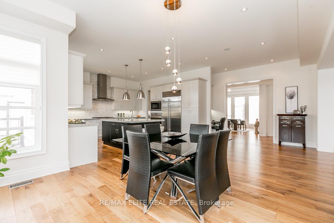
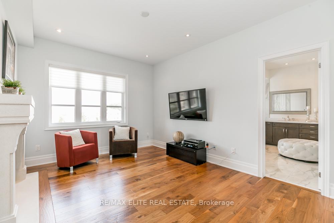
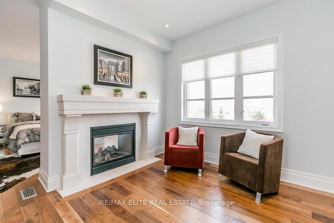
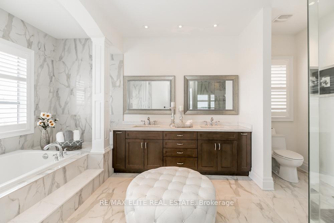
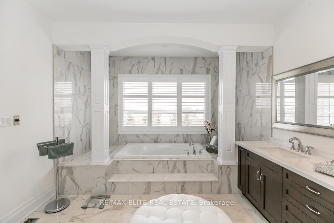
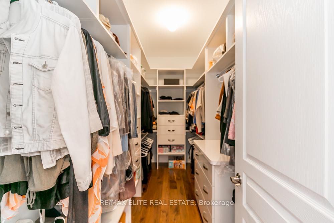
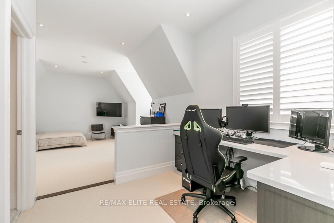
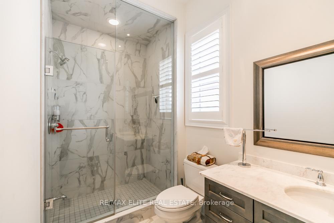
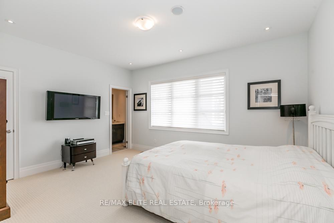
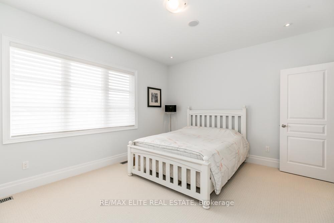
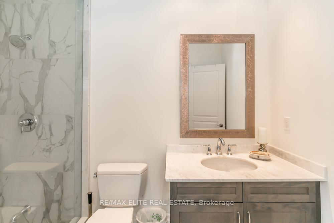
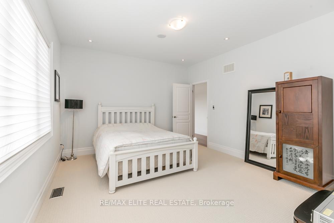
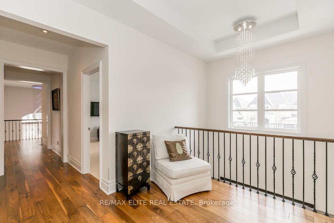
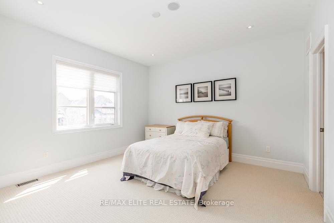
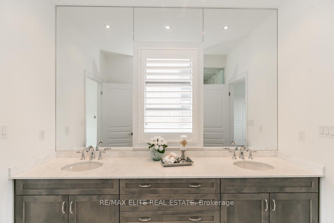
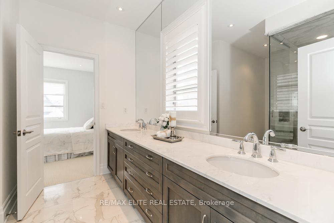
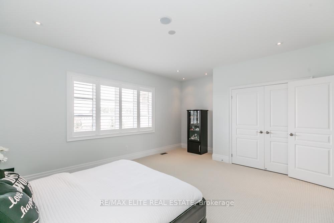
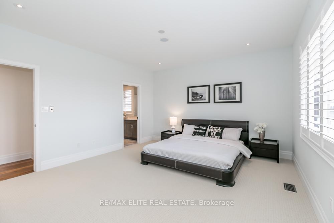
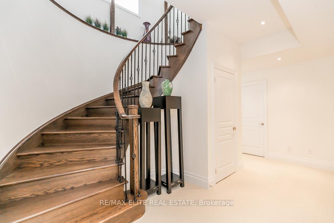
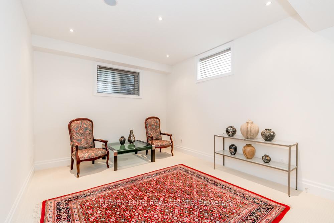
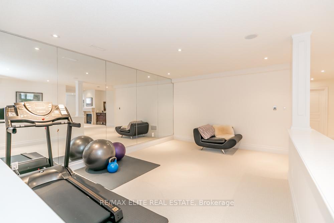
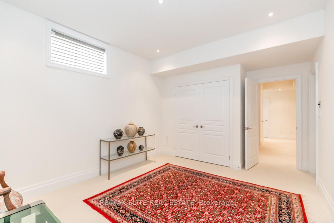

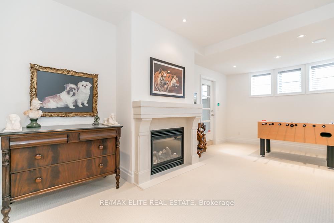
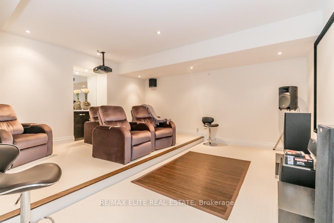
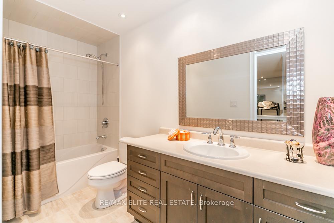
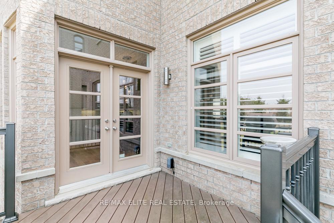
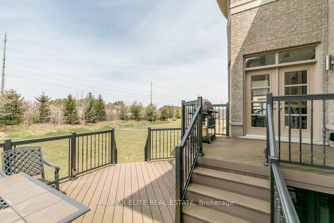
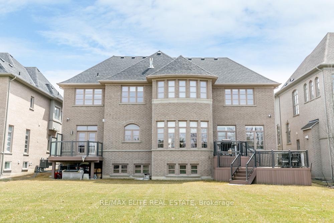
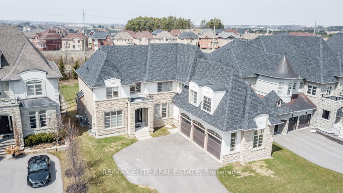
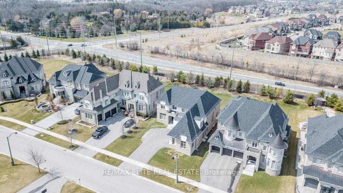
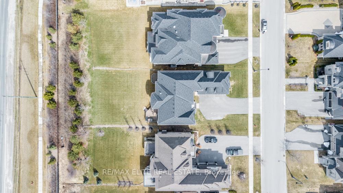
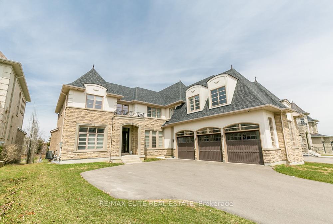
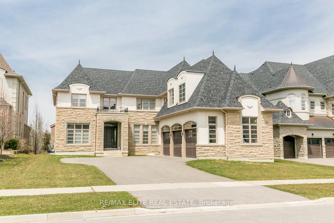
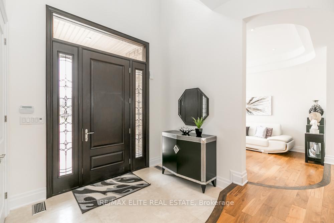
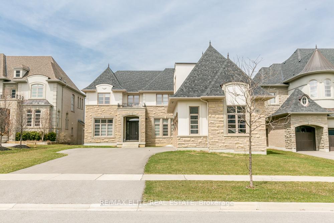
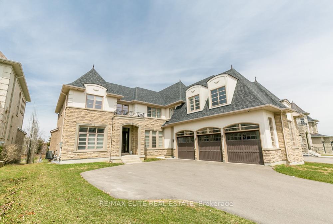

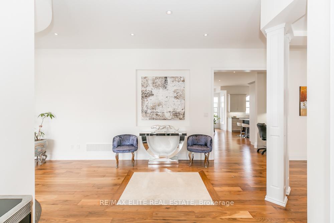
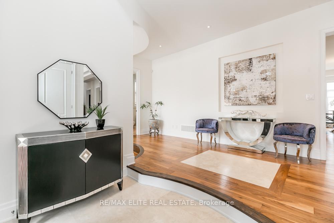
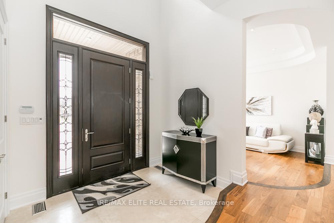
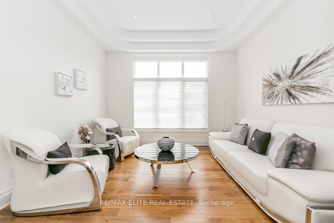
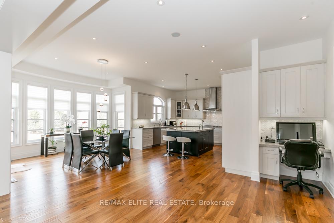
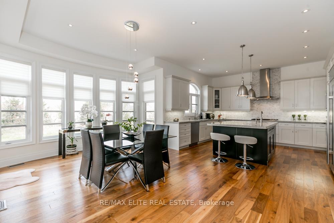
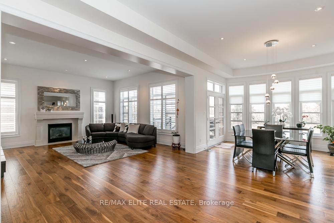

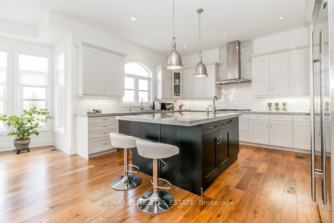
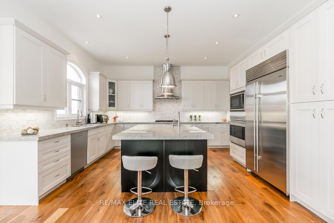
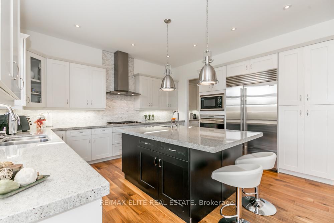
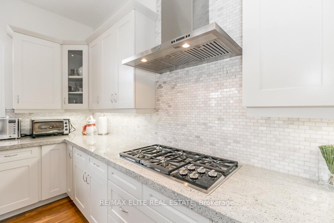
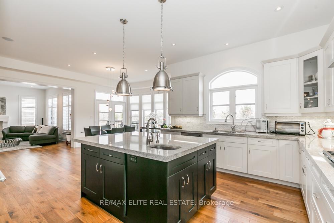
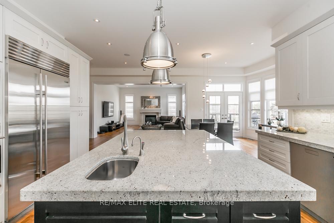
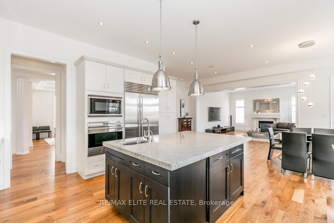
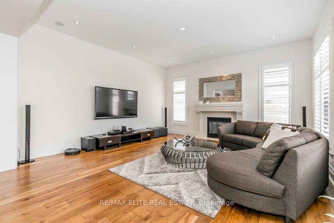
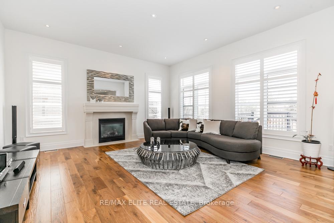
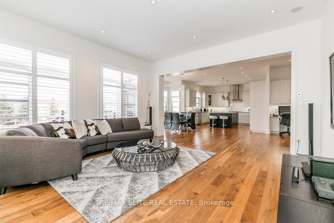
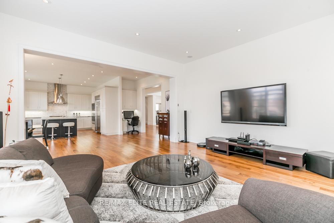
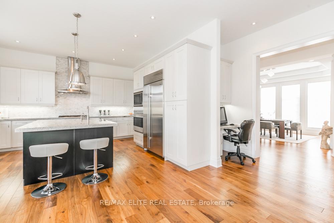
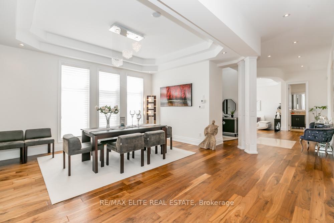
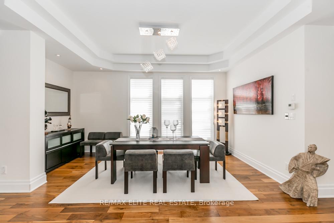
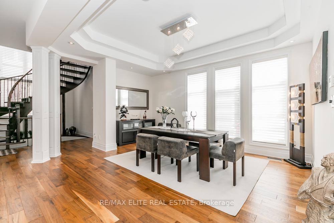
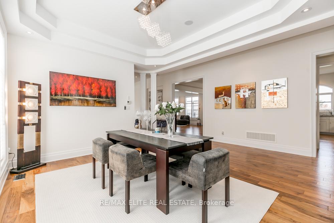
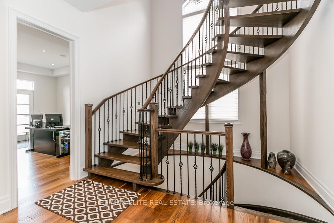
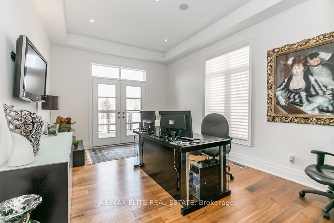
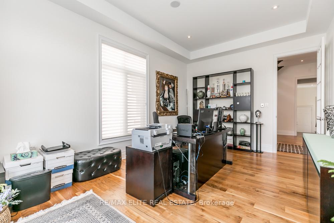
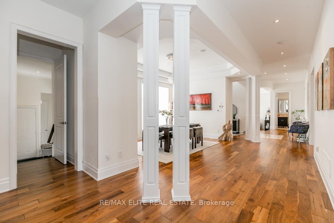
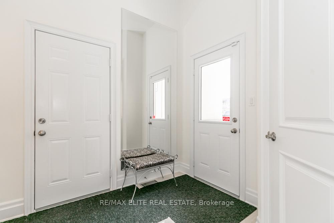
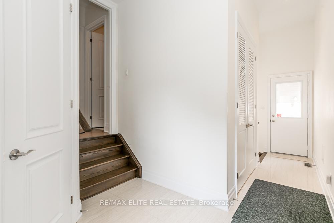
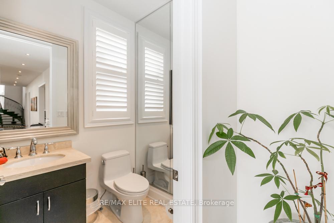


































































































| Welcome to this stunning custom-built home in prestigious Belfontain, set on a 70' x 244' lot with 7,000 sq. ft. of luxurious living space Incl.Bsmt. Designed for elegance and comfort, this home features 5 spacious bedrooms, each with a private ensuite, a high-end chefs kitchen with an oversized island and built-in appliances, and an open-concept breakfast and family room with breathtaking backyard views. The master retreat boasts a lavish 5-piece ensuite, while the professionally finished walk-up basement offers a home theatre, gym, additional bedroom, and more. Thoughtfully designed with floating staircases, iron railings, upgraded hardwood floors, built-in speakers, a security system with cameras, designer chandeliers, and 100s of pot lights, this home also includes a separate wing with a private sitting area, perfect for teenagers or in-laws. Additional highlights include oversized garage doors, maintenance-free decks, and a prime location just minutes from top-ranked schools, fine dining, shopping, Highway 404, and the GO Station. A true masterpiece of luxury and sophistication! book your private viewing today! |
| Price | $3,699,000 |
| Taxes: | $16159.00 |
| DOM | 16 |
| Occupancy by: | Owner |
| Address: | 18 Carisbrooke Circ , Aurora, L4G 0K4, Ontario |
| Lot Size: | 70.01 x 244.60 (Feet) |
| Acreage: | < .50 |
| Directions/Cross Streets: | Lesile/Vandorf/Bayview |
| Rooms: | 12 |
| Rooms +: | 4 |
| Bedrooms: | 5 |
| Bedrooms +: | 1 |
| Kitchens: | 1 |
| Family Room: | Y |
| Basement: | Finished, Walk-Up |
| Level/Floor | Room | Length(ft) | Width(ft) | Descriptions | |
| Room 1 | Main | Laundry | 15.38 | 13.87 | Hardwood Floor, Coffered Ceiling |
| Room 2 | Main | Den | 14.5 | 16.76 | Hardwood Floor, Coffered Ceiling, Open Concept |
| Room 3 | Main | Family | 18.7 | 16.7 | Hardwood Floor, Gas Fireplace, Open Concept |
| Room 4 | Main | Kitchen | 25.75 | 26.83 | Hardwood Floor, Centre Island, B/I Appliances |
| Room 5 | Main | Breakfast | 25.75 | 26.83 | Hardwood Floor, Bay Window, W/O To Deck |
| Room 6 | Main | Library | 18.07 | 11.41 | Hardwood Floor, Window, W/O To Deck |
| Room 7 | 2nd | Prim Bdrm | 20.7 | 26.24 | Hardwood Floor, Gas Fireplace, 5 Pc Ensuite |
| Room 8 | 2nd | 2nd Br | 32.8 | 19.78 | Broadloom, 4 Pc Ensuite, 4 Pc Ensuite |
| Room 9 | 2nd | 3rd Br | 22.6 | 13.32 | Broadloom, 3 Pc Ensuite, W/I Closet |
| Room 10 | 2nd | 4th Br | 13.45 | 13.51 | Broadloom, Semi Ensuite, W/I Closet |
| Room 11 | 2nd | 5th Br | 14.83 | 17.61 | Broadloom, Semi Ensuite, O/Looks Backyard |
| Room 12 | Bsmt | Media/Ent | 22.6 | 24.93 | Broadloom, Above Grade Window, Walk-Up |
| Washroom Type | No. of Pieces | Level |
| Washroom Type 1 | 2 | Main |
| Washroom Type 2 | 4 | 2nd |
| Washroom Type 3 | 4 | Bsmt |
| Washroom Type 4 | 5 | 2nd |
| Washroom Type 5 | 3 | 2nd |
| Property Type: | Detached |
| Style: | 2-Storey |
| Exterior: | Brick, Stone |
| Garage Type: | Attached |
| (Parking/)Drive: | Private |
| Drive Parking Spaces: | 10 |
| Pool: | None |
| Approximatly Square Footage: | 5000+ |
| Property Features: | Clear View, Grnbelt/Conserv, Library, Park, Public Transit, School |
| Fireplace/Stove: | Y |
| Heat Source: | Gas |
| Heat Type: | Forced Air |
| Central Air Conditioning: | Central Air |
| Central Vac: | Y |
| Laundry Level: | Upper |
| Elevator Lift: | N |
| Sewers: | Sewers |
| Water: | Municipal |
$
%
Years
This calculator is for demonstration purposes only. Always consult a professional
financial advisor before making personal financial decisions.
| Although the information displayed is believed to be accurate, no warranties or representations are made of any kind. |
| RE/MAX ELITE REAL ESTATE |
- Listing -1 of 0
|
|

Hossein Vanishoja
Broker, ABR, SRS, P.Eng
Dir:
416-300-8000
Bus:
888-884-0105
Fax:
888-884-0106
| Book Showing | Email a Friend |
Jump To:
At a Glance:
| Type: | Freehold - Detached |
| Area: | York |
| Municipality: | Aurora |
| Neighbourhood: | Bayview Southeast |
| Style: | 2-Storey |
| Lot Size: | 70.01 x 244.60(Feet) |
| Approximate Age: | |
| Tax: | $16,159 |
| Maintenance Fee: | $0 |
| Beds: | 5+1 |
| Baths: | 6 |
| Garage: | 0 |
| Fireplace: | Y |
| Air Conditioning: | |
| Pool: | None |
Locatin Map:
Payment Calculator:

Listing added to your favorite list
Looking for resale homes?

By agreeing to Terms of Use, you will have ability to search up to 284699 listings and access to richer information than found on REALTOR.ca through my website.


