$1,358,000
Available - For Sale
Listing ID: N11996676
235 Conover Aven , Aurora, L4G 7W8, York
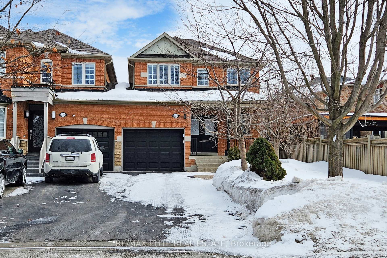
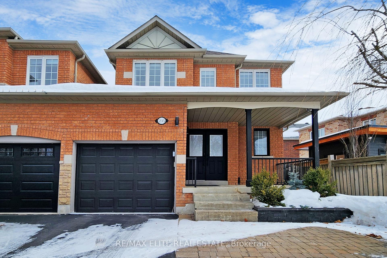
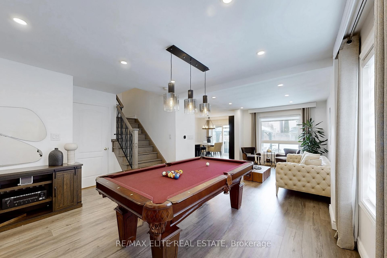
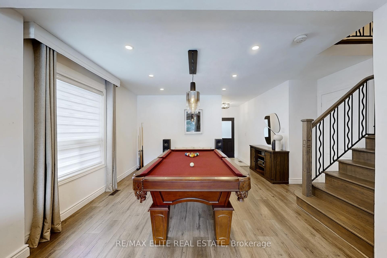
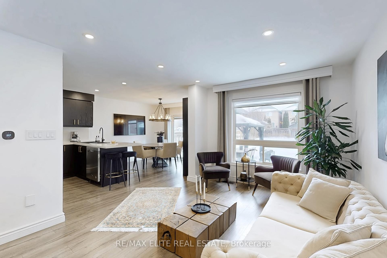
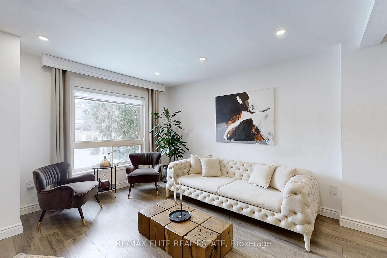
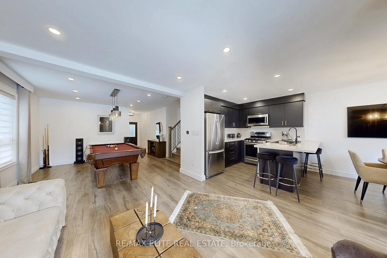
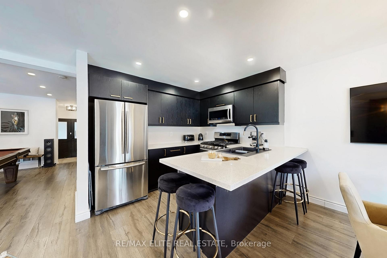
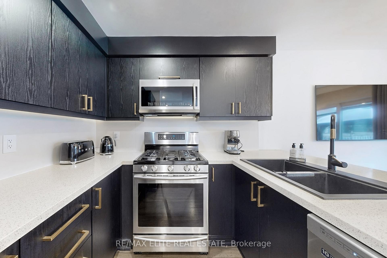
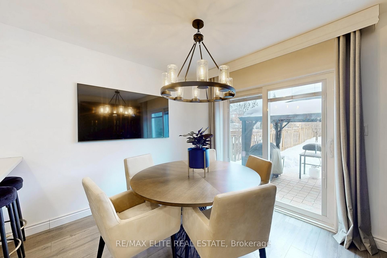
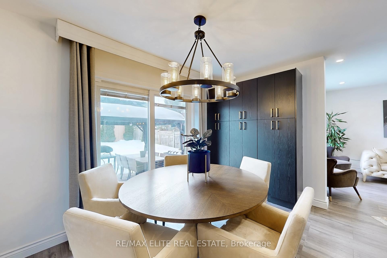
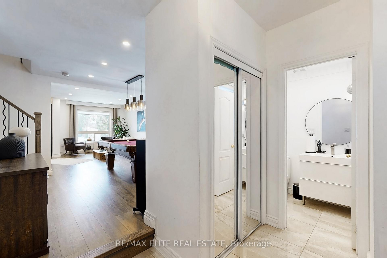
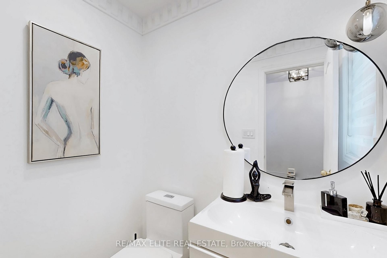
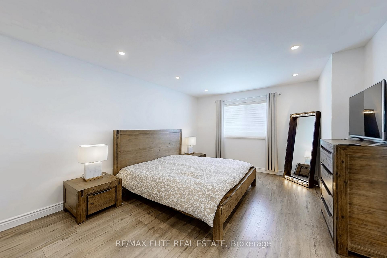
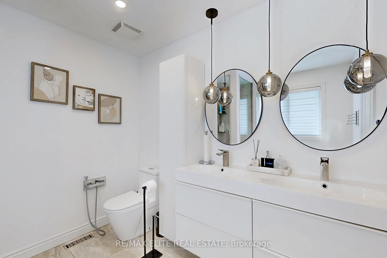
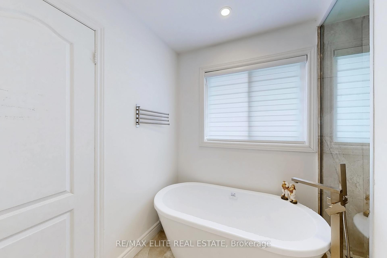
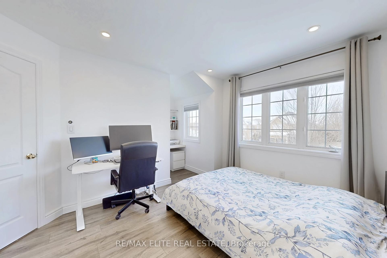
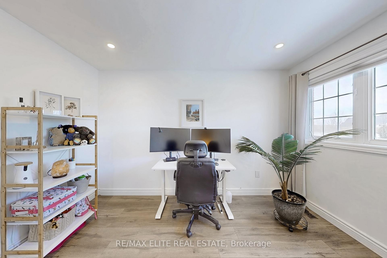
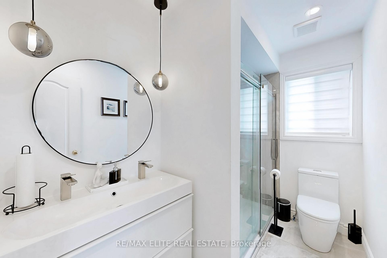
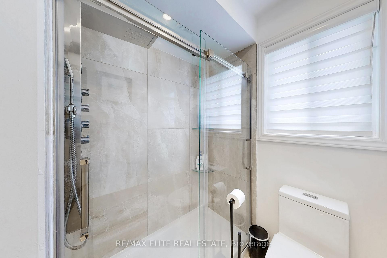
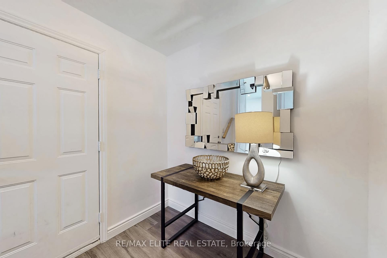
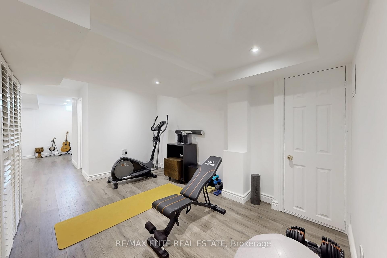
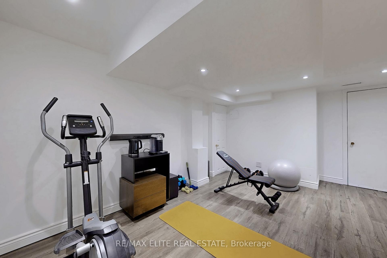
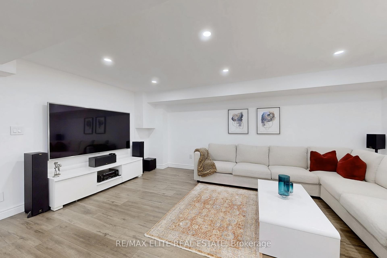
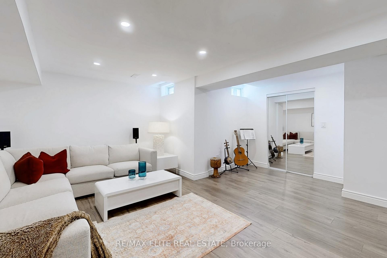
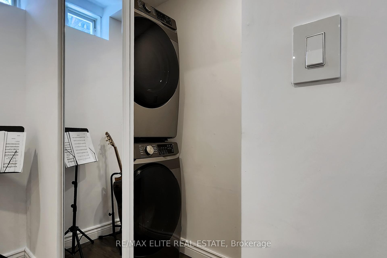
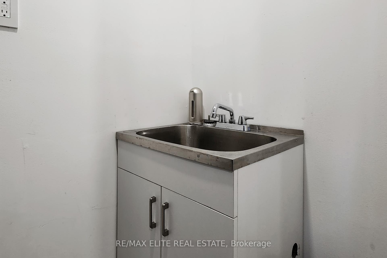
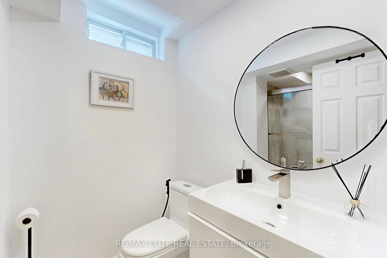
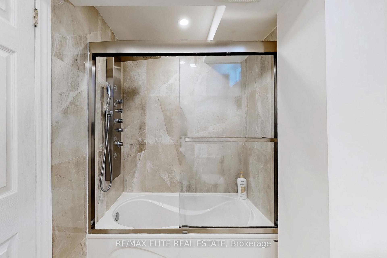
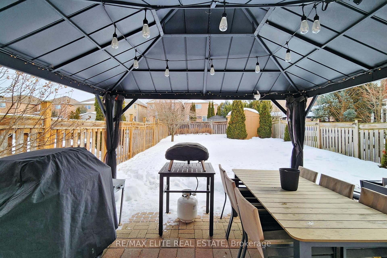
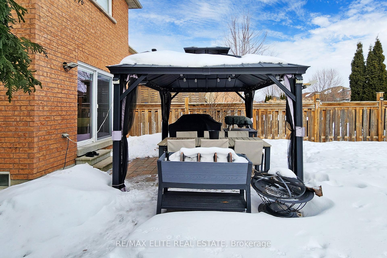
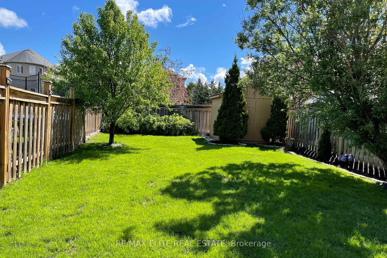
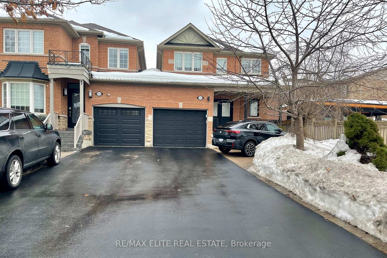

































| Linked Only by Garage No Other Common Walls. Extra Deep Lot 153 Ft. This Home Has Been Meticulously Renovated with Luxury in Mind, Combining Modern Elegance with Timeless Design to Create a Sophisticated Living Experience. Elegant Potlights Entire House Provide Soft and Even Lighting in Every Room. The Electrical Panel Has Been Upgraded to 200 Amp, Providing More than Enough Power to Meet the Demands of Modern Living and Future Expansions. This House Offers Spacious Living, Family and Dining Rooms With Large Pantry & W/O To Patio plus Upgraded Kitchen with S/S Appliances, Granite Counters and Stunning Backsplash. The Outdoor Gorgeous Patio Is an Entertainers Dream with Bbq Gas Line and Charming Gazebo Surrounded with Generous Deep Backyard. Large Size Master Offers W/I Closet & 5 Pc Ensuite. Finished Basement has Huge Recreational and Exercise Rooms With 3Pc Bathroom. |
| Price | $1,358,000 |
| Taxes: | $5038.92 |
| Assessment Year: | 2024 |
| DOM | 13 |
| Occupancy by: | Owner |
| Address: | 235 Conover Aven , Aurora, L4G 7W8, York |
| Lot Size: | 30.52 x 153.06 (Feet) |
| Directions/Cross Streets: | Bayview Ave & Wellington St |
| Rooms: | 10 |
| Bedrooms: | 3 |
| Bedrooms +: | 0 |
| Kitchens: | 1 |
| Family Room: | T |
| Basement: | Finished, Separate Ent |
| Level/Floor | Room | Length(ft) | Width(ft) | Descriptions | |
| Room 1 | Main | Living | 13.28 | 11.48 | Laminate, Large Window, Pot Lights |
| Room 2 | Main | Dining | 11.32 | 9.02 | Laminate, W/O To Patio, Pot Lights |
| Room 3 | Main | Family | 12.14 | 13.61 | Laminate, Large Window, Pot Lights |
| Room 4 | Main | Kitchen | 10.5 | 9.18 | Laminate, Stainless Steel Appl, Granite Counter |
| Room 5 | Main | Foyer | 8.69 | 7.87 | Tile Floor, Closet, 2 Pc Bath |
| Room 6 | 2nd | Prim Bdrm | 18.04 | 12.63 | Laminate, W/I Closet, 5 Pc Ensuite |
| Room 7 | 2nd | 2nd Br | 10.82 | 10.33 | Laminate, Closet, Pot Lights |
| Room 8 | 2nd | 3rd Br | 12.14 | 9.02 | Laminate, Closet, Pot Lights |
| Room 9 | Bsmt | Rec | 17.71 | 17.55 | Laminate, 3 Pc Bath, Pot Lights |
| Room 10 | Bsmt | Exercise | 13.94 | 12.63 | Laminate, Pot Lights |
| Washroom Type | No. of Pieces | Level |
| Washroom Type 1 | 5 | 2nd |
| Washroom Type 2 | 4 | 2nd |
| Washroom Type 3 | 2 | Main |
| Washroom Type 4 | 3 | Bsmt |
| Washroom Type 5 | 5 | Second |
| Washroom Type 6 | 4 | Second |
| Washroom Type 7 | 2 | Main |
| Washroom Type 8 | 3 | Basement |
| Washroom Type 9 | 0 |
| Total Area: | 0.00 |
| Property Type: | Detached |
| Style: | 2-Storey |
| Exterior: | Brick |
| Garage Type: | Attached |
| Drive Parking Spaces: | 3 |
| Pool: | None |
| CAC Included: | N |
| Water Included: | N |
| Cabel TV Included: | N |
| Common Elements Included: | N |
| Heat Included: | N |
| Parking Included: | N |
| Condo Tax Included: | N |
| Building Insurance Included: | N |
| Fireplace/Stove: | N |
| Heat Source: | Gas |
| Heat Type: | Forced Air |
| Central Air Conditioning: | Central Air |
| Central Vac: | Y |
| Laundry Level: | Syste |
| Ensuite Laundry: | F |
| Sewers: | Sewer |
$
%
Years
This calculator is for demonstration purposes only. Always consult a professional
financial advisor before making personal financial decisions.
| Although the information displayed is believed to be accurate, no warranties or representations are made of any kind. |
| RE/MAX ELITE REAL ESTATE |
- Listing -1 of 0
|
|

Hossein Vanishoja
Broker, ABR, SRS, P.Eng
Dir:
416-300-8000
Bus:
888-884-0105
Fax:
888-884-0106
| Book Showing | Email a Friend |
Jump To:
At a Glance:
| Type: | Freehold - Detached |
| Area: | York |
| Municipality: | Aurora |
| Neighbourhood: | Bayview Northeast |
| Style: | 2-Storey |
| Lot Size: | 30.52 x 153.06(Feet) |
| Approximate Age: | |
| Tax: | $5,038.92 |
| Maintenance Fee: | $0 |
| Beds: | 3 |
| Baths: | 4 |
| Garage: | 0 |
| Fireplace: | N |
| Air Conditioning: | |
| Pool: | None |
Locatin Map:
Payment Calculator:

Listing added to your favorite list
Looking for resale homes?

By agreeing to Terms of Use, you will have ability to search up to 284699 listings and access to richer information than found on REALTOR.ca through my website.


