$2,598,000
Available - For Sale
Listing ID: N12019566
175 Strathearn Aven , Richmond Hill, L4B 2M6, York
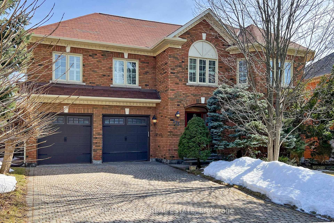
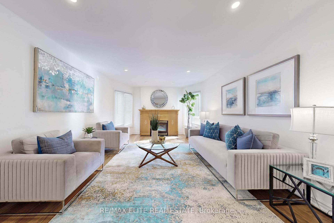
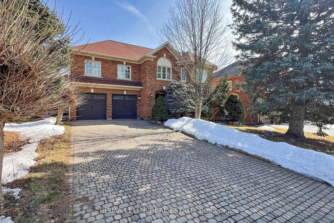
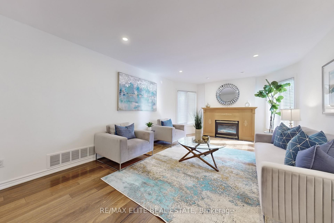
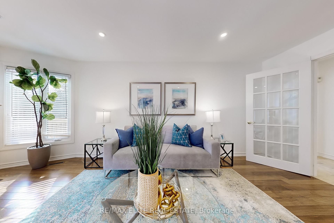
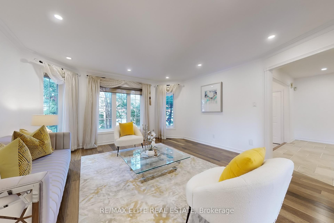
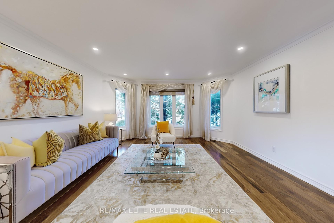
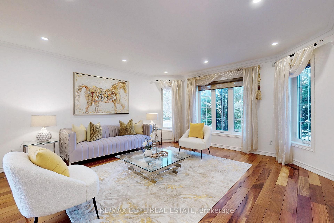
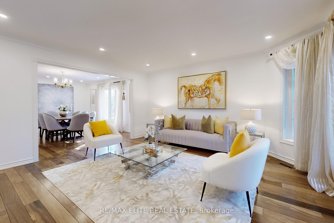
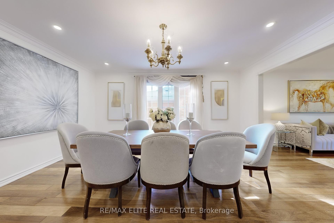
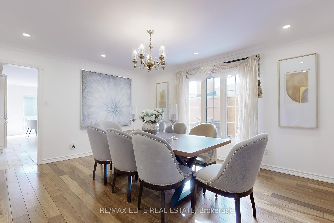
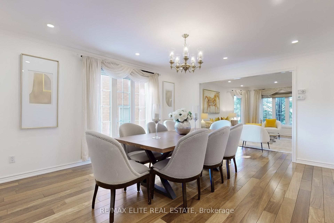
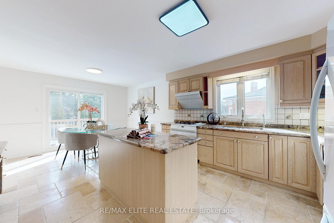
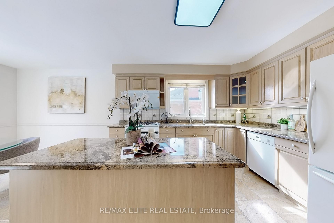
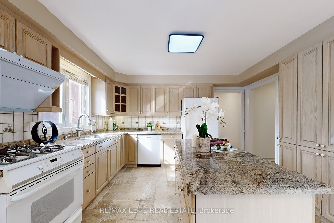
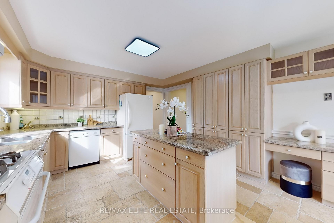
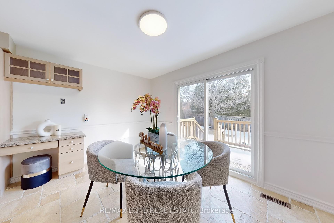
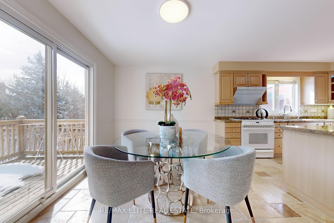
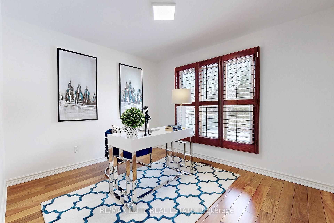
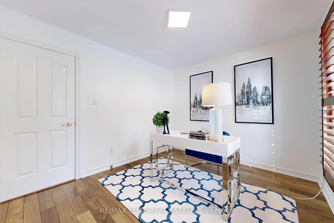
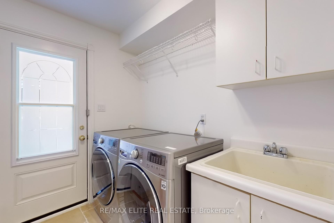
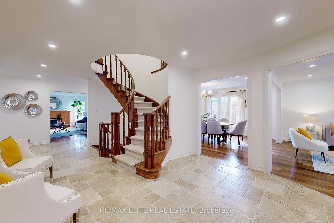
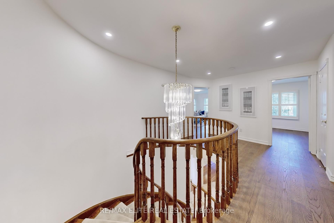
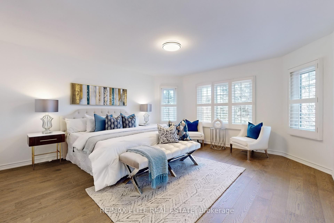
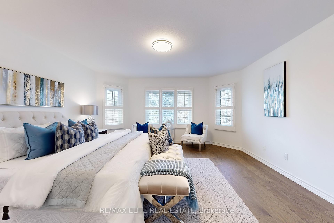
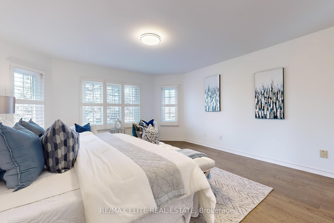
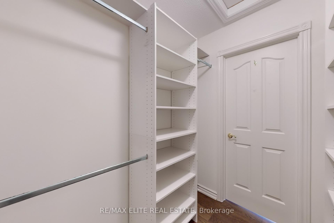
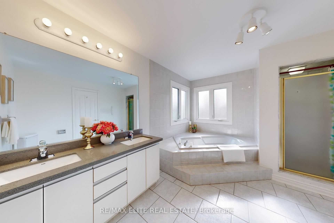
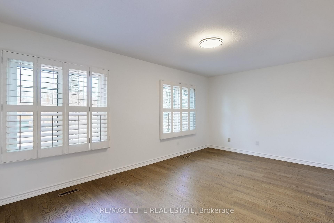
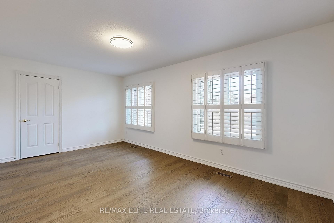
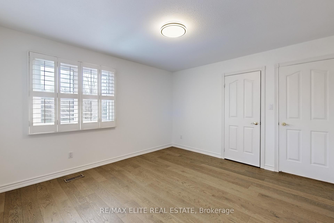
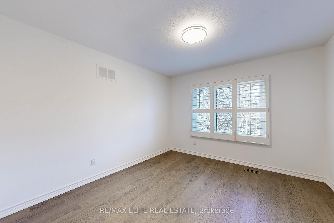
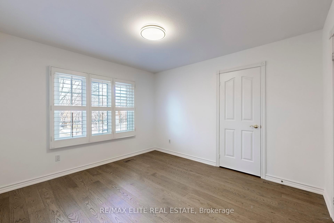
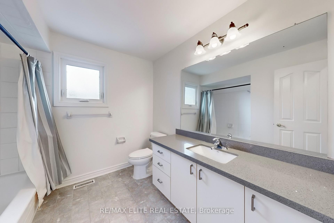
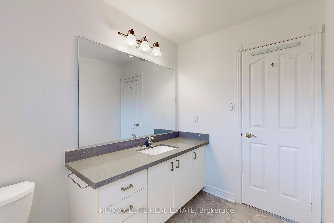
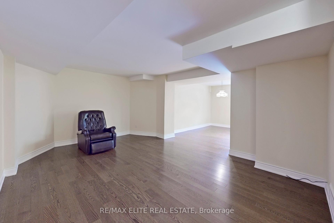
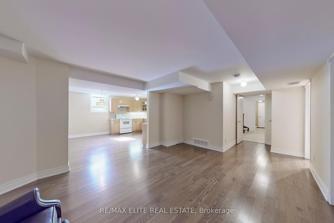
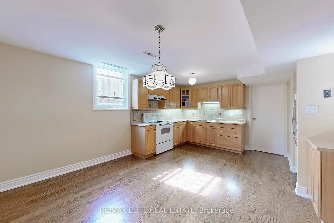
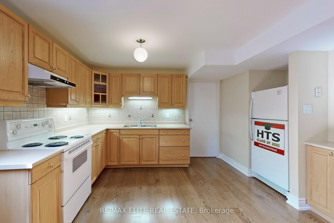
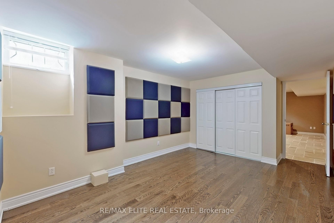
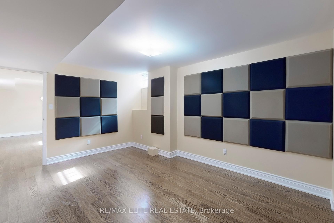
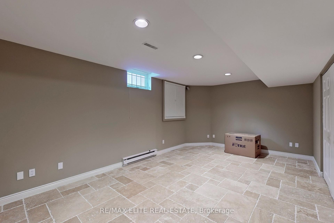
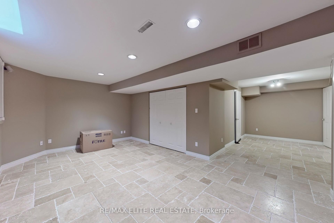
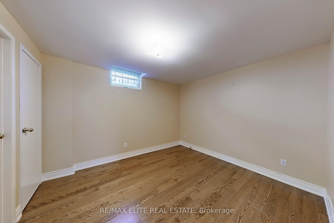
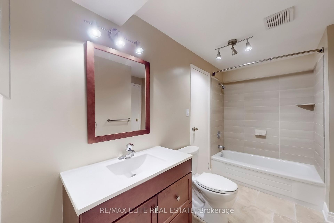
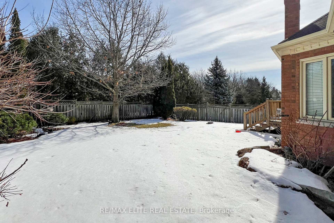
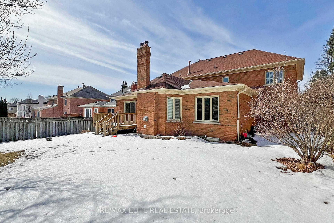
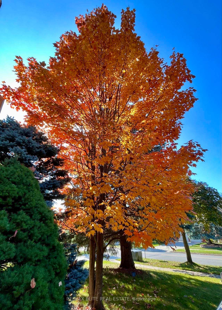
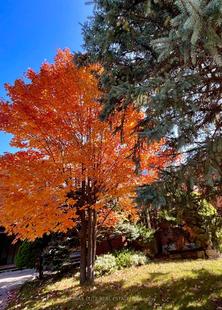
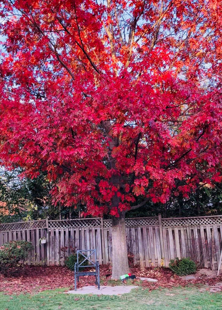


















































| Experience luxury living in this stunning 4+2 bedroom Greenpark executive home, nestled on an extra-wide and deep lot in the sought-after Bayview Hill community. Inspired by European elegance, this meticulously renovated home features spectacular principal rooms, a grand living and formal dining area, and impeccable finishes throughout.Enjoy beautiful limestone flooring, a solid wood kitchen with premium granite countertops, and luxurious quartz vanities in the bathrooms. The home boasts high-quality, brand new hardwood floors, adding warmth and sophistication to every space.The master retreat offers ample closet space, while the separate entrance leads to a finished basement with an in-law suite perfect for extended family or guests. Located in a top-rated school district, this home is an exceptional opportunity to experience refined living in Bayview Hill. |
| Price | $2,598,000 |
| Taxes: | $12795.61 |
| DOM | 2 |
| Occupancy: | Owner |
| Address: | 175 Strathearn Aven , Richmond Hill, L4B 2M6, York |
| Lot Size: | 59.11 x 147.78 (Feet) |
| Directions/Cross Streets: | Bayview & 16th Avenue |
| Rooms: | 10 |
| Rooms +: | 3 |
| Bedrooms: | 4 |
| Bedrooms +: | 2 |
| Kitchens: | 1 |
| Kitchens +: | 1 |
| Family Room: | T |
| Basement: | Finished, Separate Ent |
| Level/Floor | Room | Length(ft) | Width(ft) | Descriptions | |
| Room 1 | Ground | Living | 14.96 | 14.79 | Hardwood Floor, Crown Moulding, Combined W/Dining |
| Room 2 | Ground | Living Ro | 14.96 | 14.79 | Hardwood Floor, Crown Moulding, Combined w/Dining |
| Room 3 | Ground | Dining Ro | 14.5 | 12.96 | Hardwood Floor, Crown Moulding, Combined w/Living |
| Room 4 | Ground | Family Ro | 18.96 | 12.86 | Hardwood Floor, Pot Lights, Gas Fireplace |
| Room 5 | Ground | Library | 11.28 | 9.77 | Hardwood Floor, California Shutters, Large Window |
| Room 6 | Ground | Kitchen | 19.71 | 10.99 | Modern Kitchen, Granite Counters, Centre Island |
| Room 7 | Ground | Breakfast | 10.23 | 10.99 | Pantry, B/I Desk, W/O To Deck |
| Room 8 | Second | Primary B | 20.57 | 11.18 | California Shutters, 5 Pc Ensuite, Walk-In Closet(s) |
| Room 9 | Second | Bedroom 2 | 11.84 | 11.09 | California Shutters, Ceiling Fan(s), Closet |
| Room 10 | Second | Bedroom 3 | 17.55 | 10.82 | California Shutters, Ceiling Fan(s), Closet |
| Room 11 | Second | Bedroom 4 | 12.89 | 10.76 | Broadloom, California Shutters, East View |
| Room 12 | Basement | Bedroom | 11.48 | 11.02 | Hardwood Floor, 3 Pc Bath, Closet |
| Room 13 | Basement | Great Roo | 14.69 | 11.15 | Hardwood Floor, Window, Closet |
| Washroom Type | No. of Pieces | Level |
| Washroom Type 1 | 5 | 2nd |
| Washroom Type 2 | 4 | 2nd |
| Washroom Type 3 | 2 | Ground |
| Washroom Type 4 | 3 | Bsmt |
| Washroom Type 5 | 5 | Second |
| Washroom Type 6 | 4 | Second |
| Washroom Type 7 | 2 | Ground |
| Washroom Type 8 | 3 | Basement |
| Washroom Type 9 | 0 | |
| Washroom Type 10 | 5 | Second |
| Washroom Type 11 | 4 | Second |
| Washroom Type 12 | 2 | Ground |
| Washroom Type 13 | 3 | Basement |
| Washroom Type 14 | 0 | |
| Washroom Type 15 | 5 | Second |
| Washroom Type 16 | 4 | Second |
| Washroom Type 17 | 2 | Ground |
| Washroom Type 18 | 3 | Basement |
| Washroom Type 19 | 0 | |
| Washroom Type 20 | 5 | Second |
| Washroom Type 21 | 4 | Second |
| Washroom Type 22 | 2 | Ground |
| Washroom Type 23 | 3 | Basement |
| Washroom Type 24 | 0 |
| Total Area: | 0.00 |
| Property Type: | Detached |
| Style: | 2-Storey |
| Exterior: | Brick |
| Garage Type: | Attached |
| (Parking/)Drive: | Private |
| Drive Parking Spaces: | 6 |
| Park #1 | |
| Parking Type: | Private |
| Park #2 | |
| Parking Type: | Private |
| Pool: | None |
| Approximatly Square Footage: | 3000-3500 |
| CAC Included: | N |
| Water Included: | N |
| Cabel TV Included: | N |
| Common Elements Included: | N |
| Heat Included: | N |
| Parking Included: | N |
| Condo Tax Included: | N |
| Building Insurance Included: | N |
| Fireplace/Stove: | Y |
| Heat Source: | Gas |
| Heat Type: | Forced Air |
| Central Air Conditioning: | Central Air |
| Central Vac: | N |
| Laundry Level: | Syste |
| Ensuite Laundry: | F |
| Sewers: | Sewer |
$
%
Years
This calculator is for demonstration purposes only. Always consult a professional
financial advisor before making personal financial decisions.
| Although the information displayed is believed to be accurate, no warranties or representations are made of any kind. |
| RE/MAX ELITE REAL ESTATE |
- Listing -1 of 0
|
|

Hossein Vanishoja
Broker, ABR, SRS, P.Eng
Dir:
416-300-8000
Bus:
888-884-0105
Fax:
888-884-0106
| Virtual Tour | Book Showing | Email a Friend |
Jump To:
At a Glance:
| Type: | Freehold - Detached |
| Area: | York |
| Municipality: | Richmond Hill |
| Neighbourhood: | Bayview Hill |
| Style: | 2-Storey |
| Lot Size: | 59.11 x 147.78(Feet) |
| Approximate Age: | |
| Tax: | $12,795.61 |
| Maintenance Fee: | $0 |
| Beds: | 4+2 |
| Baths: | 4 |
| Garage: | 0 |
| Fireplace: | Y |
| Air Conditioning: | |
| Pool: | None |
Locatin Map:
Payment Calculator:

Listing added to your favorite list
Looking for resale homes?

By agreeing to Terms of Use, you will have ability to search up to 298842 listings and access to richer information than found on REALTOR.ca through my website.


