$1,290,000
Available - For Sale
Listing ID: W12060623
8 Vanderbrent Cres , Toronto, M9R 3W8, Toronto
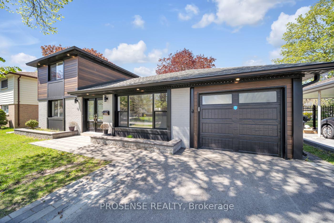
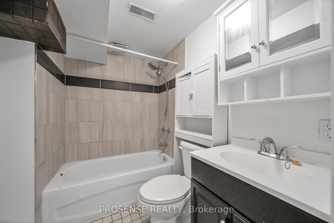
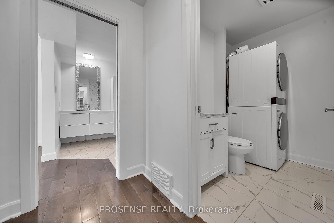
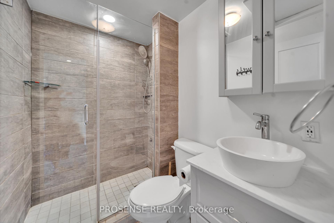
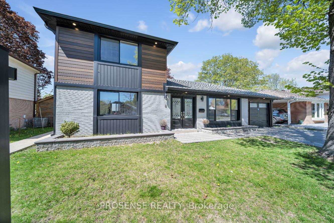
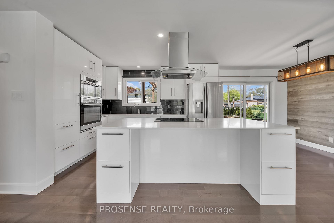
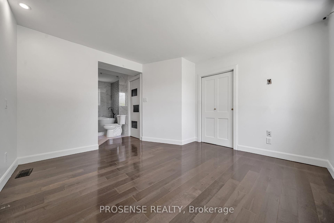
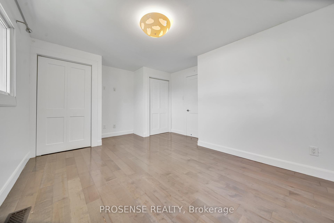
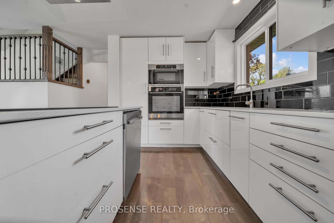
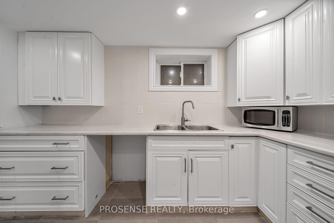
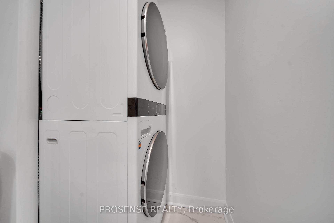
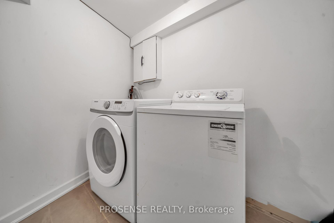
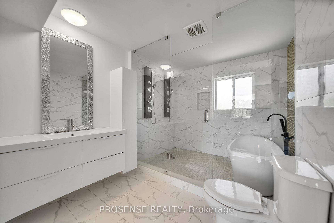
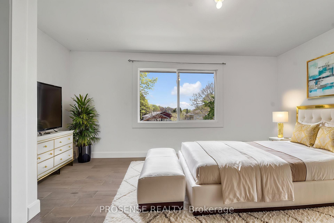
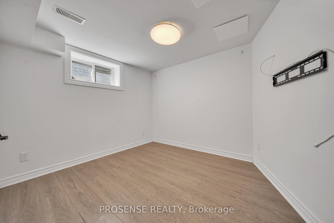
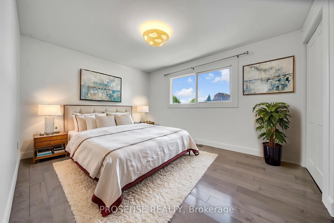
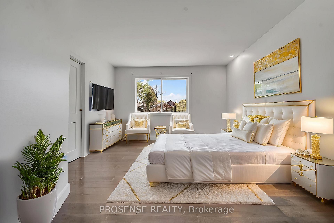
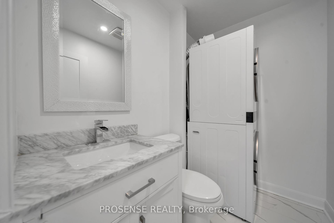
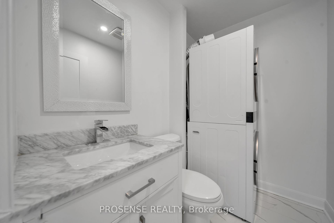
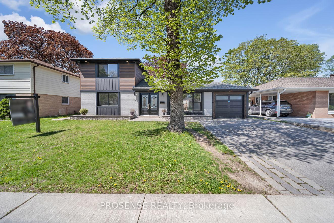
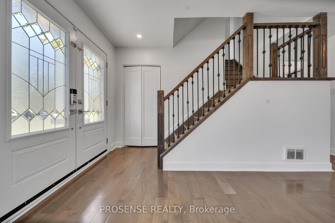
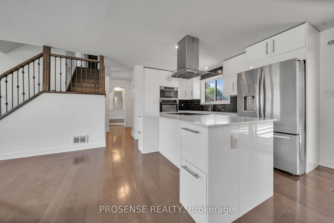
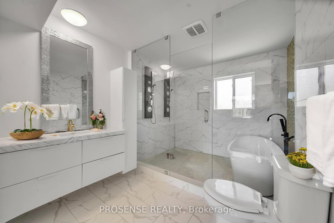
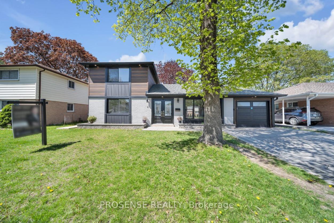
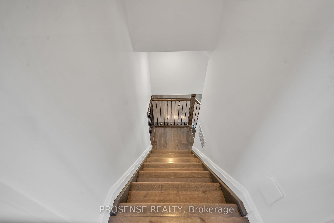
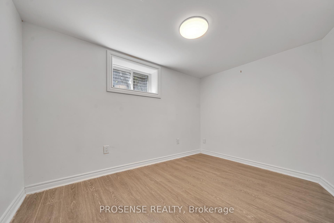
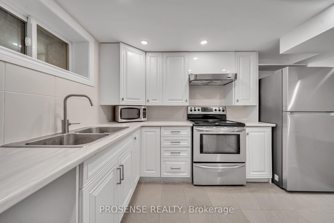
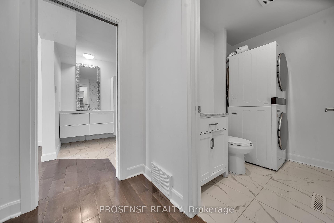
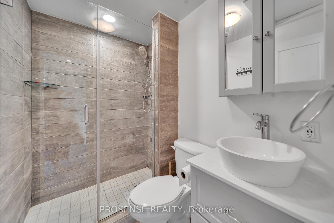
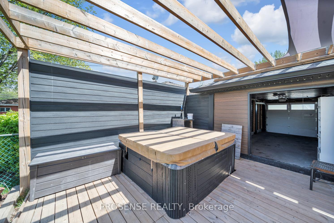
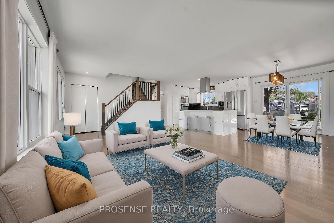
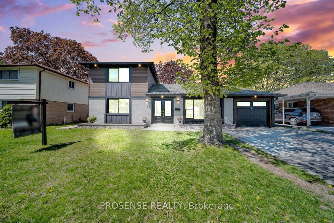
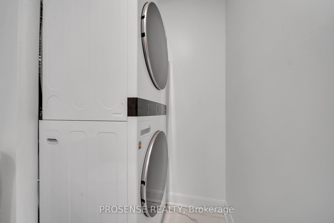
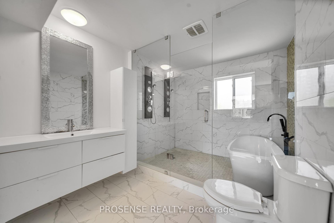
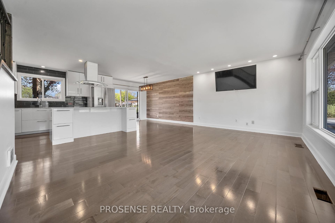
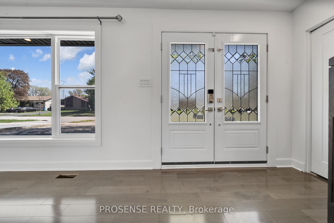
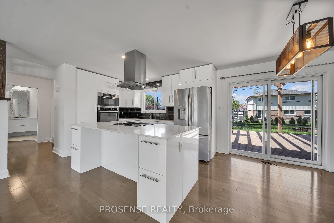
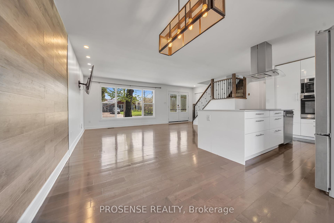
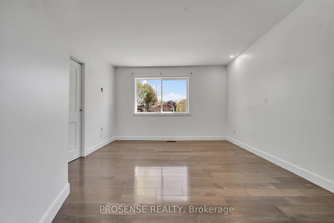
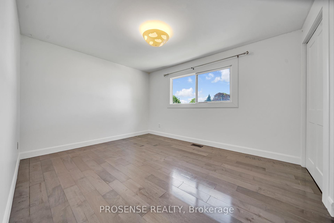
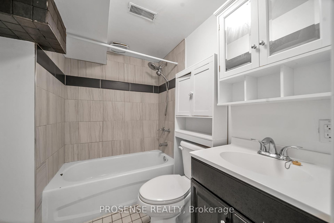
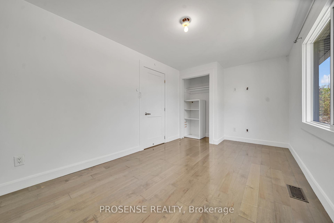
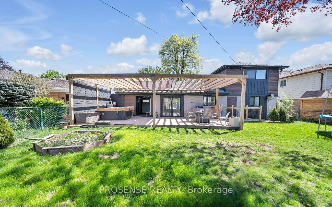
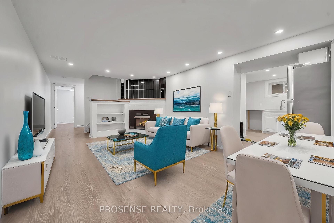
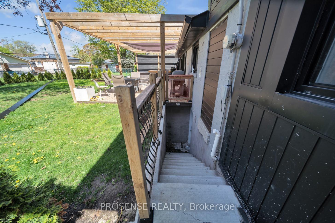
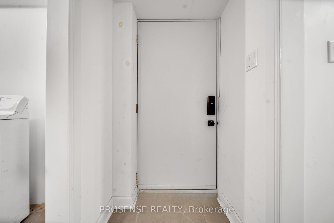
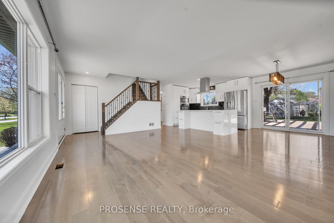
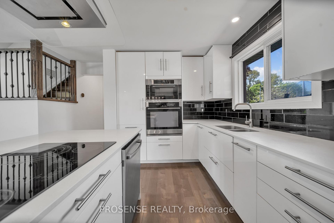
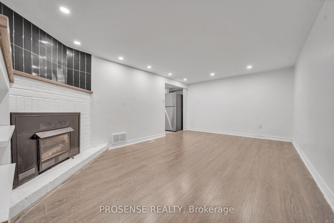
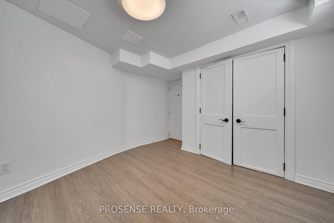
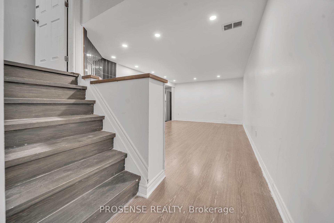
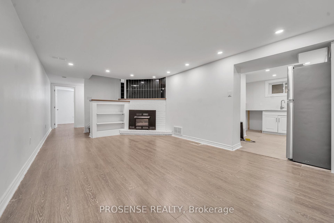
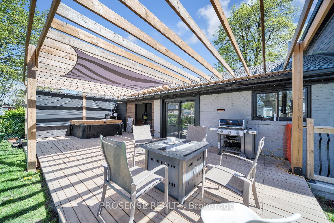
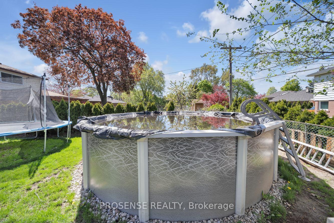
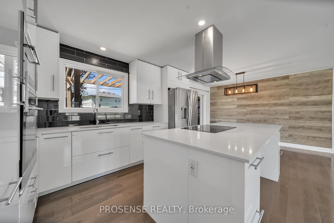
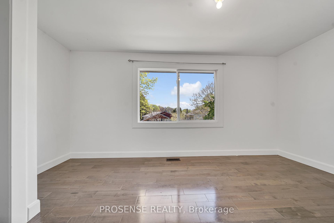
























































| Welcome to this stunning and thoughtfully designed home, set on a spacious 60-foot frontage lot. Featuring 3 generously sized bedrooms and 4 washrooms, this home offers a perfect balance of comfort and functionality. At the heart of the home is a modern kitchen, equipped with built-in appliances, a standalone fridge, sleek countertops, and ample storage, making it a chef's dream. The main floor's open-concept layout is bathed in natural light, creating a warm and inviting ambiance. Upstairs, three well-appointed bedrooms await, including a primary suite with its own ensuite. Originally a 4-bedroom layout & 1-car finished garage, this home has been expertly modified to maximize space and usability. The finished basement, with a bedroom and a den and a separate entrance, provides versatility for extended family or guest accommodations. The fully fenced backyard is designed for outdoor enjoyment, featuring an above-ground swimming pool and a wooden deck, perfect for summer relaxation and entertaining. Located in one of the highly sought-after neighborhoods, this home is just minutes from Toronto Pearson International Airport, major highways, great schools, parks, and shopping centers, offering exceptional convenience. Additional highlights include numerous upgrades throughout, two separate laundry areas, a main-floor powder room with laundry, and a double-door main entrance. Basement access from the main floor. Great-sized front vehicle driveway. The property has a great rental potential. Great for investors and end users. This home seamlessly blends style, functionality, and an ideal location. Schedule a private showing to experience it first hand. |
| Price | $1,290,000 |
| Taxes: | $4242.00 |
| Occupancy by: | Vacant |
| Address: | 8 Vanderbrent Cres , Toronto, M9R 3W8, Toronto |
| Directions/Cross Streets: | Martin Grove & Waterbury |
| Rooms: | 6 |
| Rooms +: | 5 |
| Bedrooms: | 3 |
| Bedrooms +: | 2 |
| Family Room: | F |
| Basement: | Finished, Separate Ent |
| Level/Floor | Room | Length(ft) | Width(ft) | Descriptions | |
| Room 1 | Main | Kitchen | 12.5 | 8.99 | Centre Island, Stainless Steel Appl, Overlooks Dining |
| Room 2 | Main | Dining Ro | 11.97 | 7.97 | Combined w/Kitchen, Overlooks Living, W/O To Patio |
| Room 3 | Main | Living Ro | 14.76 | 11.97 | Overlooks Dining, Pot Lights, Window |
| Room 4 | Main | Primary B | 11.97 | 11.97 | 4 Pc Ensuite, B/I Closet, Window |
| Room 5 | Second | Bedroom 2 | 14.76 | 10.99 | Hardwood Floor, Closet, Window |
| Room 6 | Second | Bedroom 3 | 14.1 | 8.86 | Hardwood Floor, Closet, Window |
| Room 7 | Basement | Bedroom 4 | 8.99 | 8.99 | B/I Closet, Window |
| Room 8 | Basement | Den | 11.28 | 7.87 | Window |
| Room 9 | Basement | Kitchen | 9.97 | 9.18 | |
| Room 10 | Basement | Recreatio | 15.97 | 10.99 | |
| Room 11 | Basement | Laundry | 5.97 | 3.94 | Separate Room |
| Washroom Type | No. of Pieces | Level |
| Washroom Type 1 | 2 | Main |
| Washroom Type 2 | 5 | Main |
| Washroom Type 3 | 3 | Second |
| Washroom Type 4 | 3 | Basement |
| Washroom Type 5 | 0 |
| Total Area: | 0.00 |
| Property Type: | Detached |
| Style: | Sidesplit 3 |
| Exterior: | Brick, Other |
| Garage Type: | Other |
| (Parking/)Drive: | Private |
| Drive Parking Spaces: | 2 |
| Park #1 | |
| Parking Type: | Private |
| Park #2 | |
| Parking Type: | Private |
| Pool: | Above Gr |
| Approximatly Square Footage: | 1100-1500 |
| CAC Included: | N |
| Water Included: | N |
| Cabel TV Included: | N |
| Common Elements Included: | N |
| Heat Included: | N |
| Parking Included: | N |
| Condo Tax Included: | N |
| Building Insurance Included: | N |
| Fireplace/Stove: | Y |
| Heat Type: | Forced Air |
| Central Air Conditioning: | Central Air |
| Central Vac: | N |
| Laundry Level: | Syste |
| Ensuite Laundry: | F |
| Sewers: | Sewer |
$
%
Years
This calculator is for demonstration purposes only. Always consult a professional
financial advisor before making personal financial decisions.
| Although the information displayed is believed to be accurate, no warranties or representations are made of any kind. |
| PROSENSE REALTY |
- Listing -1 of 0
|
|

Hossein Vanishoja
Broker, ABR, SRS, P.Eng
Dir:
416-300-8000
Bus:
888-884-0105
Fax:
888-884-0106
| Virtual Tour | Book Showing | Email a Friend |
Jump To:
At a Glance:
| Type: | Freehold - Detached |
| Area: | Toronto |
| Municipality: | Toronto W09 |
| Neighbourhood: | Willowridge-Martingrove-Richview |
| Style: | Sidesplit 3 |
| Lot Size: | x 105.00(Feet) |
| Approximate Age: | |
| Tax: | $4,242 |
| Maintenance Fee: | $0 |
| Beds: | 3+2 |
| Baths: | 4 |
| Garage: | 0 |
| Fireplace: | Y |
| Air Conditioning: | |
| Pool: | Above Gr |
Locatin Map:
Payment Calculator:

Listing added to your favorite list
Looking for resale homes?

By agreeing to Terms of Use, you will have ability to search up to 288389 listings and access to richer information than found on REALTOR.ca through my website.


