$849,999
Available - For Sale
Listing ID: E12060311
118 Brookside Driv , Toronto, M4E 2M2, Toronto
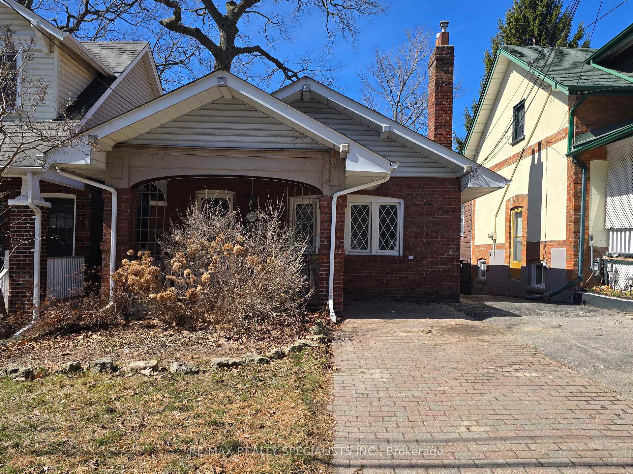
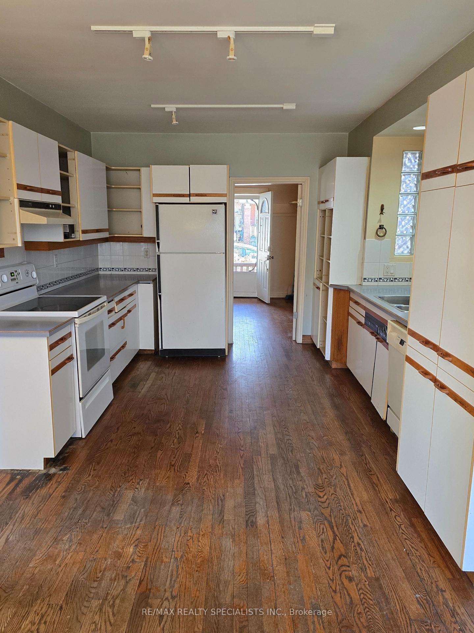
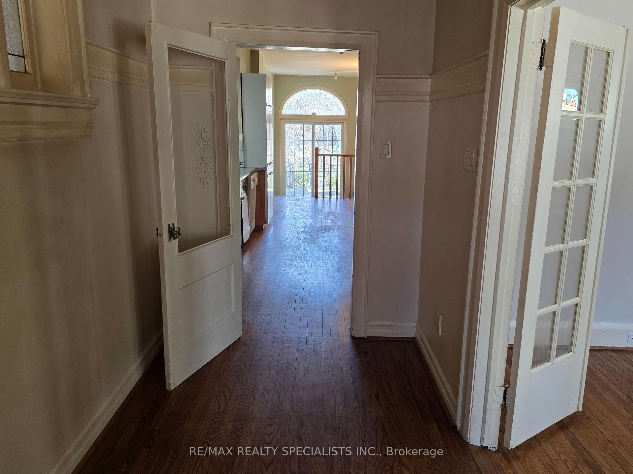
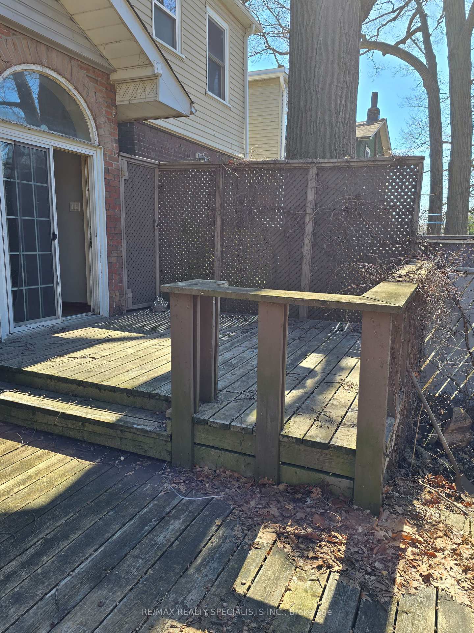
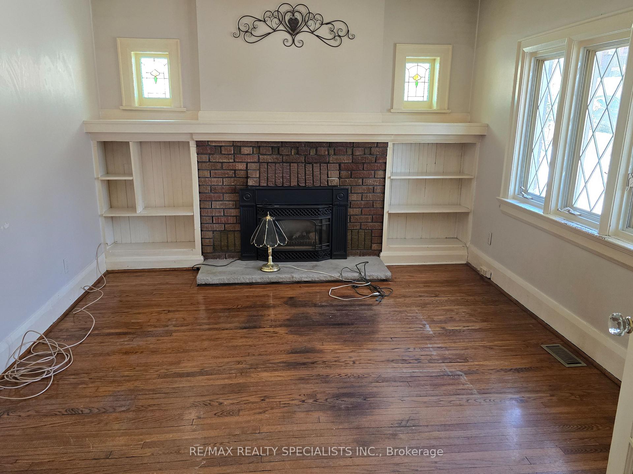
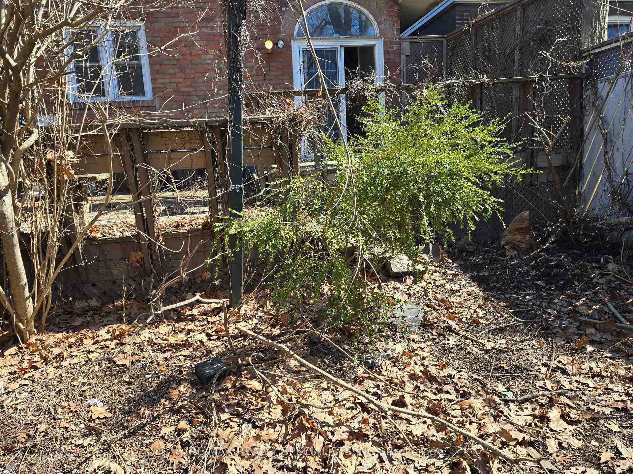
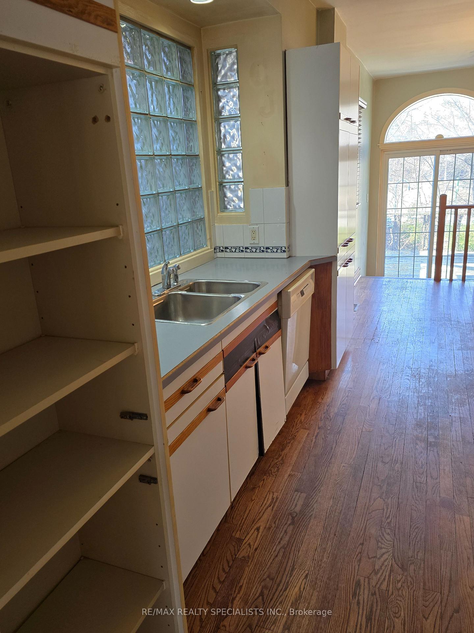
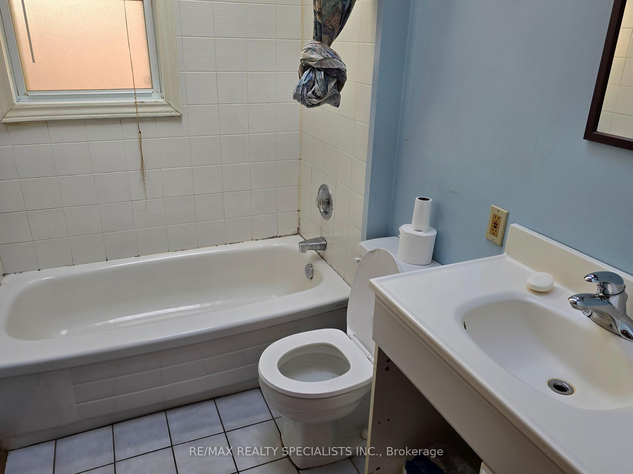
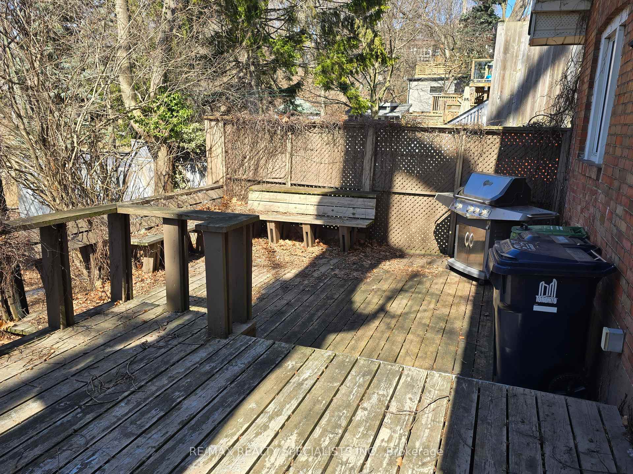
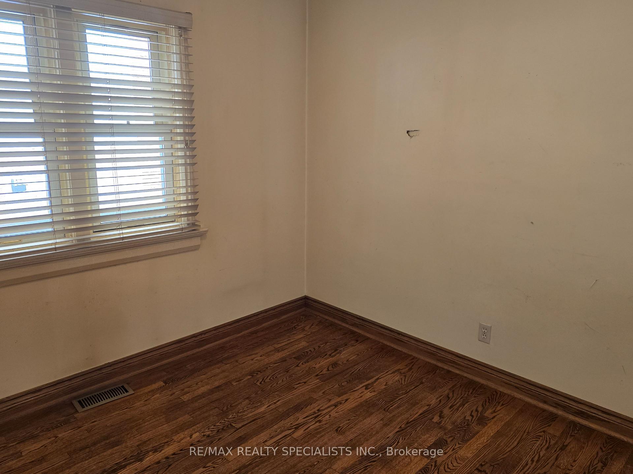
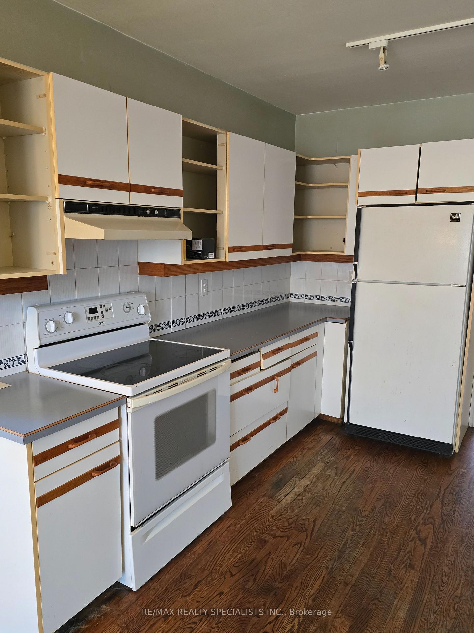
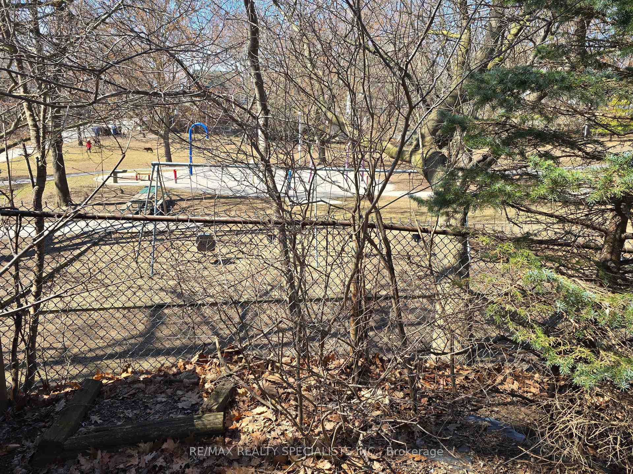












| Investor's Dream, Renovator's Delight, And First-Time Buyer Opportunity! This Sun-Drenched Classic Beach Bungalow Backs Onto The Serene Cassels Park And Is Ready For Someone To Bring It Back To Life. Featuring Charming Original Details Like Stained Glass Windows, Leaded Glass Accents, And French Doors, This Home Is Full Of Potential. The Spacious Layout Includes A Kitchen With A Walkout To A Two-Tiered Deck And A Private Garden Waiting To Be Transformed. The Lower Level Offers Room For A Large Family Space, A Third Bedroom, And A Bath. Located On A Beautiful Tree-Lined Street In The Upper Beach, This Is A Fantastic Opportunity For Those Looking To Customize A Home To Their Taste. Whether You're An Investor Or A Buyer Looking For A Project, This Property Is A Rare Find. Don't Miss The Chance To Make It Your Own. The Property Is Being Sold As Is. Book A Viewing Today! |
| Price | $849,999 |
| Taxes: | $4878.27 |
| Occupancy by: | Vacant |
| Address: | 118 Brookside Driv , Toronto, M4E 2M2, Toronto |
| Directions/Cross Streets: | Gerrard St W/Woodbine Ave |
| Rooms: | 7 |
| Bedrooms: | 2 |
| Bedrooms +: | 1 |
| Family Room: | F |
| Basement: | Full, Partially Fi |
| Level/Floor | Room | Length(ft) | Width(ft) | Descriptions | |
| Room 1 | Main | Living Ro | 14.79 | 11.12 | Hardwood Floor, Pot Lights, Window |
| Room 2 | Main | Kitchen | 13.12 | 9.91 | Hardwood Floor, Glass Block Window, Overlooks Park |
| Room 3 | Main | Breakfast | 7.61 | 9.91 | Hardwood Floor, Combined w/Kitchen, Overlooks Park |
| Room 4 | Main | Primary B | 10.89 | 9.51 | Hardwood Floor, Double Closet, Overlooks Park |
| Room 5 | Main | Bedroom 2 | 10.89 | 9.38 | Hardwood Floor, Double Closet, Window |
| Room 6 | Lower | Recreatio | 18.2 | 19.71 | |
| Room 7 | Lower | Bedroom 3 | 16.37 | 12 |
| Washroom Type | No. of Pieces | Level |
| Washroom Type 1 | 4 | Main |
| Washroom Type 2 | 4 | Lower |
| Washroom Type 3 | 0 | |
| Washroom Type 4 | 0 | |
| Washroom Type 5 | 0 |
| Total Area: | 0.00 |
| Approximatly Age: | 100+ |
| Property Type: | Detached |
| Style: | Bungalow |
| Exterior: | Brick |
| Garage Type: | None |
| Drive Parking Spaces: | 1 |
| Pool: | None |
| Approximatly Age: | 100+ |
| Approximatly Square Footage: | 700-1100 |
| CAC Included: | N |
| Water Included: | N |
| Cabel TV Included: | N |
| Common Elements Included: | N |
| Heat Included: | N |
| Parking Included: | N |
| Condo Tax Included: | N |
| Building Insurance Included: | N |
| Fireplace/Stove: | N |
| Heat Type: | Forced Air |
| Central Air Conditioning: | Central Air |
| Central Vac: | N |
| Laundry Level: | Syste |
| Ensuite Laundry: | F |
| Sewers: | Sewer |
$
%
Years
This calculator is for demonstration purposes only. Always consult a professional
financial advisor before making personal financial decisions.
| Although the information displayed is believed to be accurate, no warranties or representations are made of any kind. |
| RE/MAX REALTY SPECIALISTS INC. |
- Listing -1 of 0
|
|

Hossein Vanishoja
Broker, ABR, SRS, P.Eng
Dir:
416-300-8000
Bus:
888-884-0105
Fax:
888-884-0106
| Book Showing | Email a Friend |
Jump To:
At a Glance:
| Type: | Freehold - Detached |
| Area: | Toronto |
| Municipality: | Toronto E02 |
| Neighbourhood: | East End-Danforth |
| Style: | Bungalow |
| Lot Size: | x 90.00(Feet) |
| Approximate Age: | 100+ |
| Tax: | $4,878.27 |
| Maintenance Fee: | $0 |
| Beds: | 2+1 |
| Baths: | 2 |
| Garage: | 0 |
| Fireplace: | N |
| Air Conditioning: | |
| Pool: | None |
Locatin Map:
Payment Calculator:

Listing added to your favorite list
Looking for resale homes?

By agreeing to Terms of Use, you will have ability to search up to 288389 listings and access to richer information than found on REALTOR.ca through my website.


