$3,550
Available - For Rent
Listing ID: E11969197
23 Kings Park Boul , Toronto, M4J 2B7, Toronto
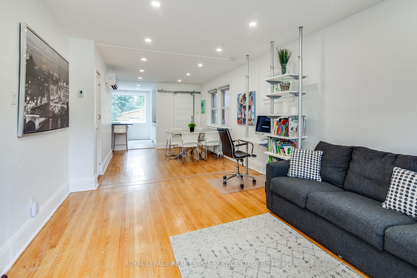
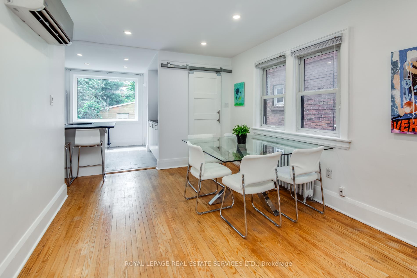
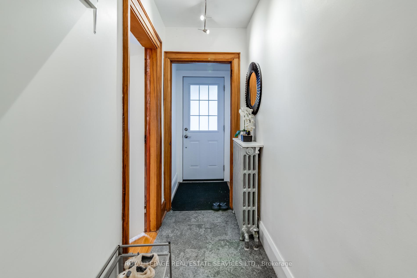
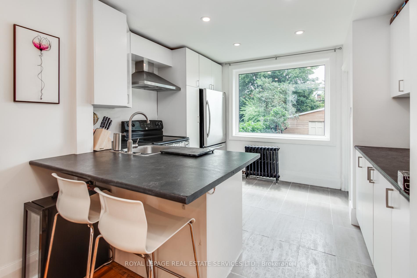
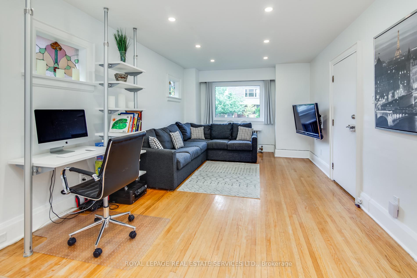

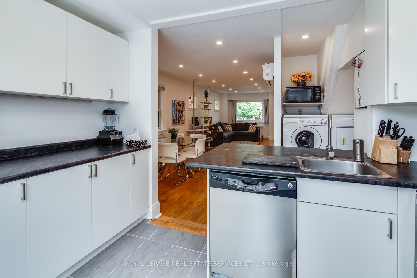
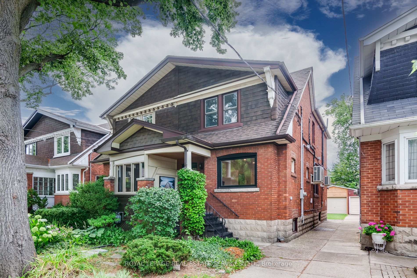
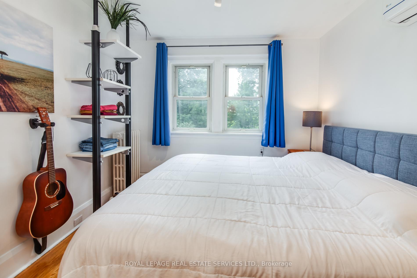
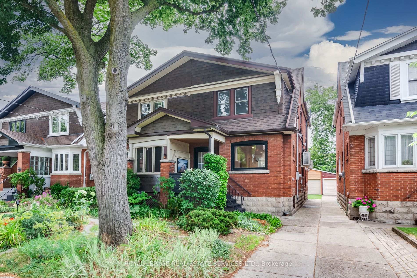
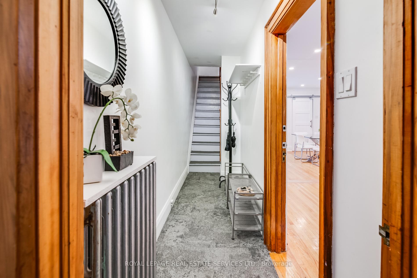
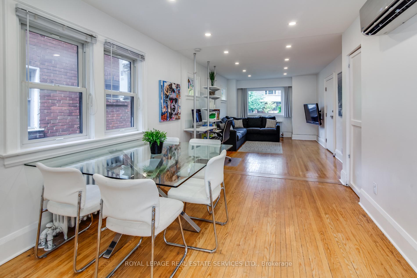
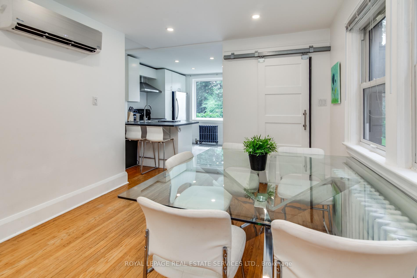
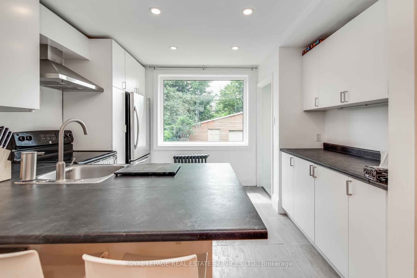
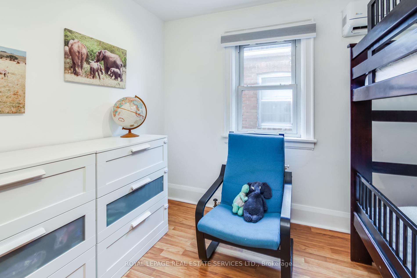
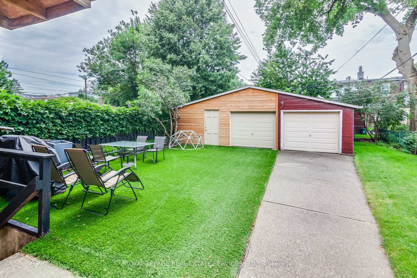
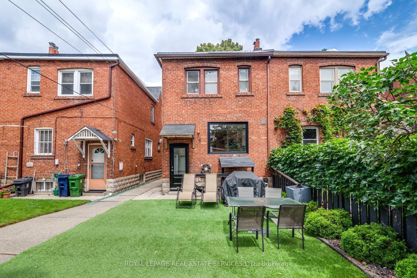
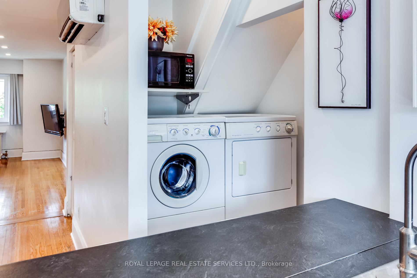
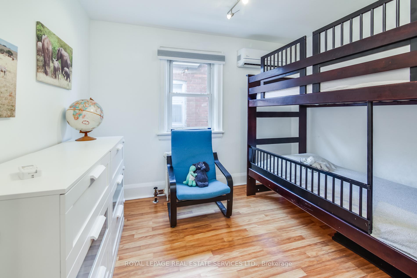
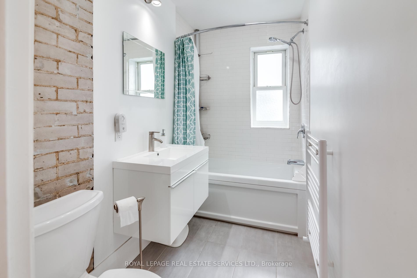
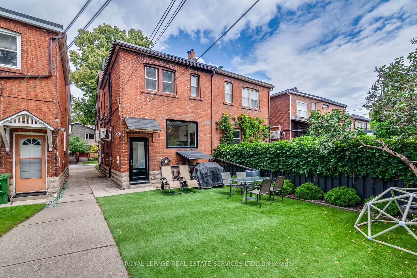
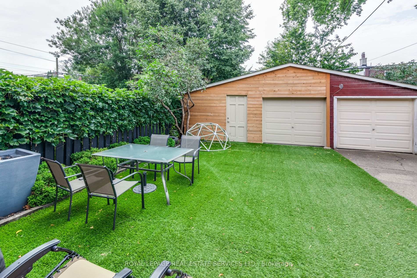
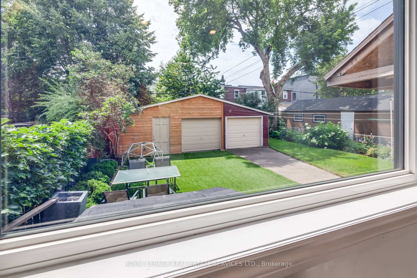
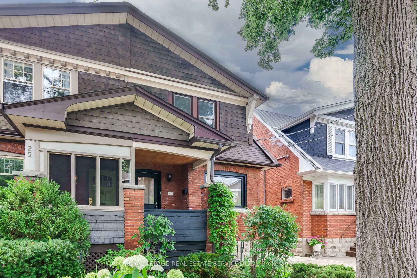
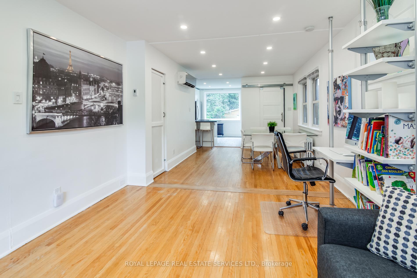
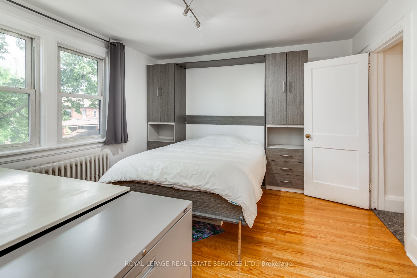
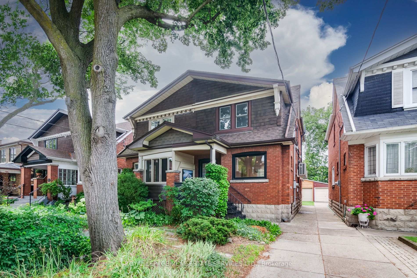
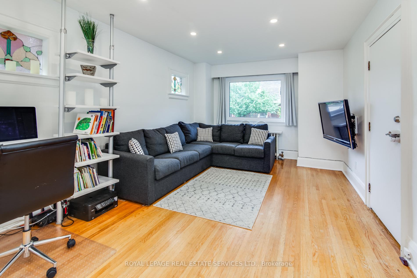
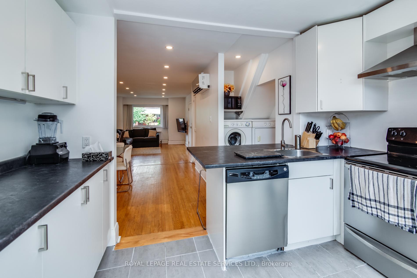

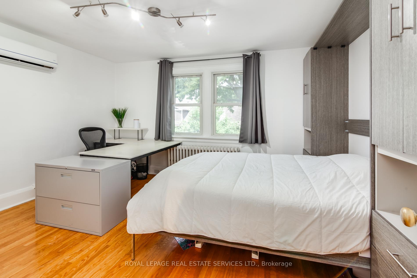
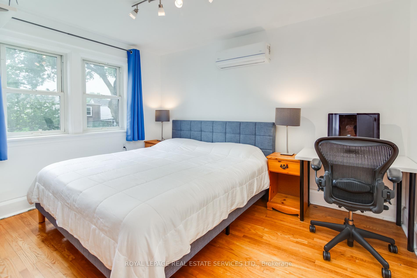
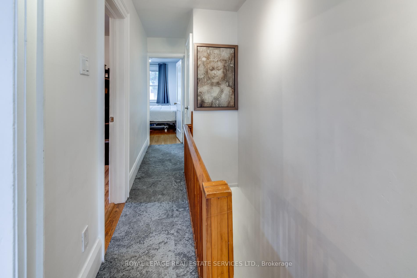

































| Beautiful Home In Pape Village! This Spacious Main + Upper Level Includes 3 Bedroom, 2 Bathrooms & Over 1,250 Sqft Of Living Space. The Open Concept Kitchen Features Updated S/S Appliances, Breakfast Bar, Ample Storage Space & A Large Window Overlooking The Backyard. Spacious Living/Dining Room With Hardwood Floors Throughout, Many Windows & Convenient 2PC Bath. 3 Bedrooms Spread Out On The 2nd Floor With Full 4PC Bath & Additional Storage. Exclusive Use Backyard Filled With Greenery, Outdoor Patio, BB & Artificial Turf. Ample Street Parking Available. |
| Price | $3,550 |
| Taxes: | $0.00 |
| Occupancy by: | Tenant |
| Address: | 23 Kings Park Boul , Toronto, M4J 2B7, Toronto |
| Directions/Cross Streets: | Pape & Mortimer |
| Rooms: | 6 |
| Bedrooms: | 3 |
| Bedrooms +: | 0 |
| Family Room: | F |
| Basement: | Apartment, Separate Ent |
| Furnished: | Unfu |
| Level/Floor | Room | Length(ft) | Width(ft) | Descriptions | |
| Room 1 | Main | Living Ro | 16.73 | 11.25 | Hardwood Floor, Open Concept, Large Window |
| Room 2 | Main | Dining Ro | 12.46 | 12.96 | Hardwood Floor, Open Concept, Window |
| Room 3 | Main | Kitchen | 9.74 | 11.51 | Tile Floor, Stainless Steel Appl, Breakfast Bar |
| Room 4 | Second | Primary B | 15.15 | 11.84 | Hardwood Floor, Closet, Large Window |
| Room 5 | Second | Bedroom 2 | 12.43 | 9.68 | Hardwood Floor, Double Closet, Window |
| Room 6 | Second | Bedroom 3 | 10.46 | 9.68 | Hardwood Floor, Window, Pot Lights |
| Washroom Type | No. of Pieces | Level |
| Washroom Type 1 | 2 | Main |
| Washroom Type 2 | 4 | Second |
| Washroom Type 3 | 0 | |
| Washroom Type 4 | 0 | |
| Washroom Type 5 | 0 |
| Total Area: | 0.00 |
| Property Type: | Semi-Detached |
| Style: | 2-Storey |
| Exterior: | Brick |
| Garage Type: | None |
| (Parking/)Drive: | Mutual |
| Drive Parking Spaces: | 0 |
| Park #1 | |
| Parking Type: | Mutual |
| Park #2 | |
| Parking Type: | Mutual |
| Pool: | None |
| Laundry Access: | Ensuite |
| Approximatly Square Footage: | 1100-1500 |
| Property Features: | Park, Public Transit |
| CAC Included: | N |
| Water Included: | N |
| Cabel TV Included: | N |
| Common Elements Included: | Y |
| Heat Included: | N |
| Parking Included: | N |
| Condo Tax Included: | N |
| Building Insurance Included: | N |
| Fireplace/Stove: | N |
| Heat Type: | Radiant |
| Central Air Conditioning: | Wall Unit(s |
| Central Vac: | N |
| Laundry Level: | Syste |
| Ensuite Laundry: | F |
| Elevator Lift: | False |
| Sewers: | Sewer |
| Although the information displayed is believed to be accurate, no warranties or representations are made of any kind. |
| ROYAL LEPAGE REAL ESTATE SERVICES LTD. |
- Listing -1 of 0
|
|

Hossein Vanishoja
Broker, ABR, SRS, P.Eng
Dir:
416-300-8000
Bus:
888-884-0105
Fax:
888-884-0106
| Book Showing | Email a Friend |
Jump To:
At a Glance:
| Type: | Freehold - Semi-Detached |
| Area: | Toronto |
| Municipality: | Toronto E03 |
| Neighbourhood: | Danforth Village-East York |
| Style: | 2-Storey |
| Lot Size: | x 108.00(Feet) |
| Approximate Age: | |
| Tax: | $0 |
| Maintenance Fee: | $0 |
| Beds: | 3 |
| Baths: | 2 |
| Garage: | 0 |
| Fireplace: | N |
| Air Conditioning: | |
| Pool: | None |
Locatin Map:

Listing added to your favorite list
Looking for resale homes?

By agreeing to Terms of Use, you will have ability to search up to 288389 listings and access to richer information than found on REALTOR.ca through my website.


