$879,900
Available - For Sale
Listing ID: W12060640
2083 Mount Royal Aven , Burlington, L7P 1R4, Halton
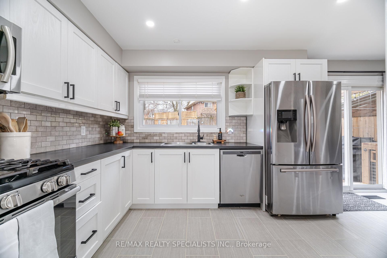
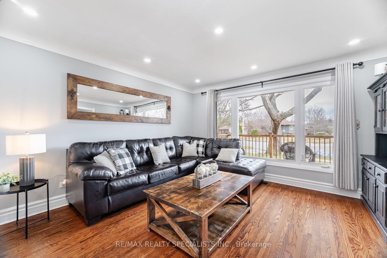
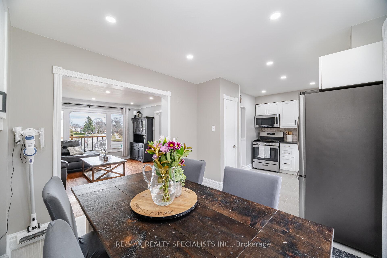
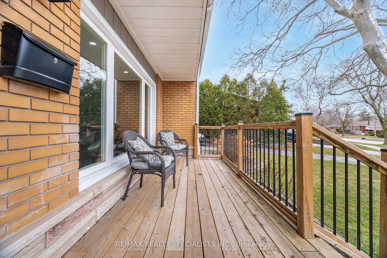
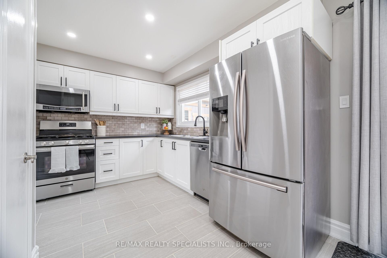
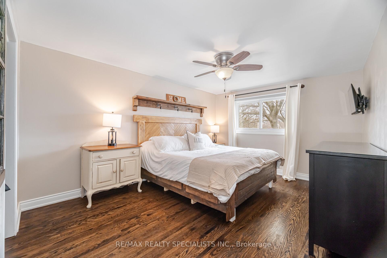
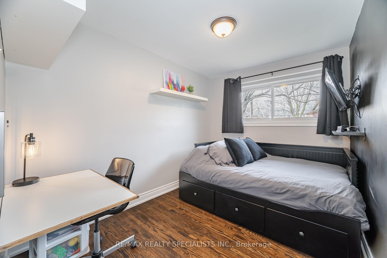
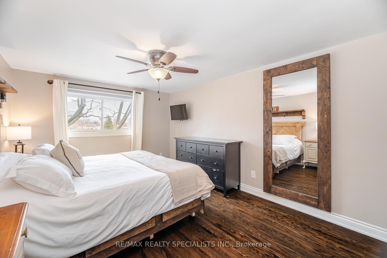
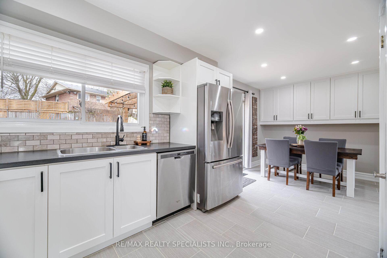
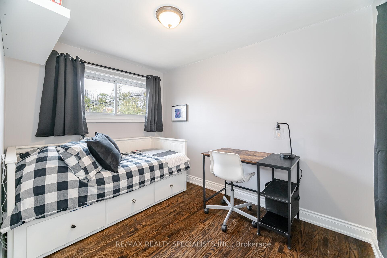
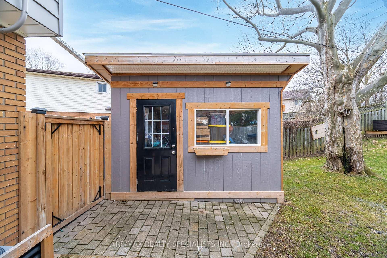
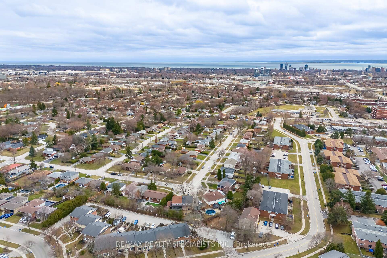
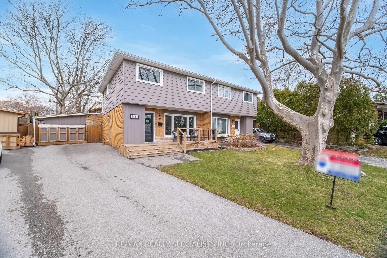
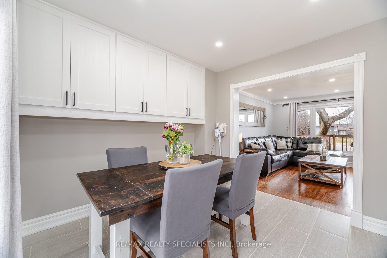
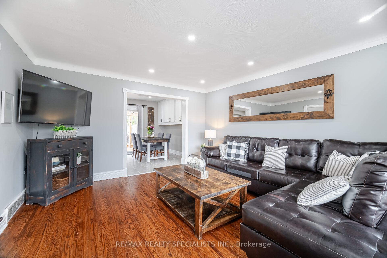
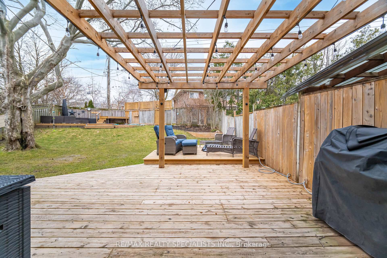
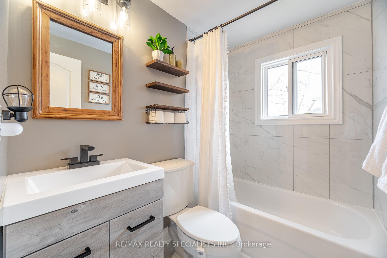
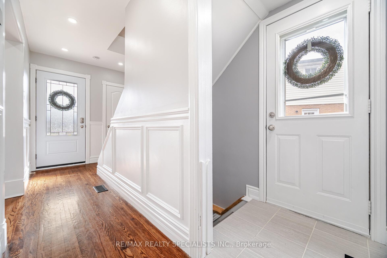
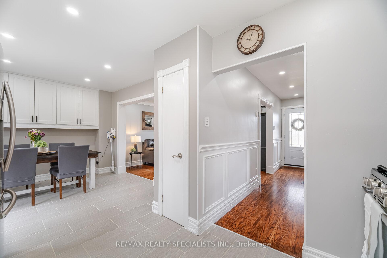
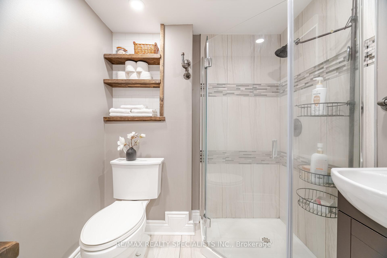
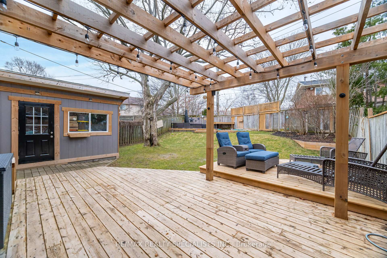
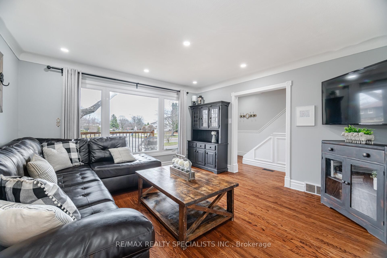
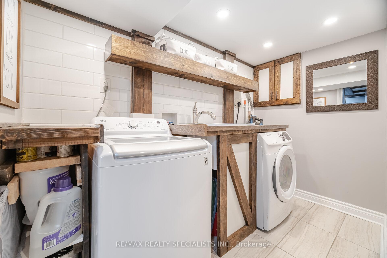
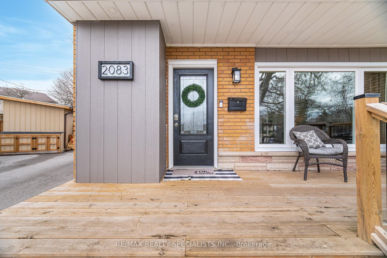
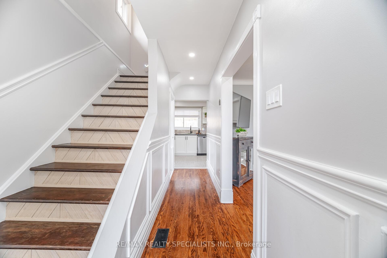
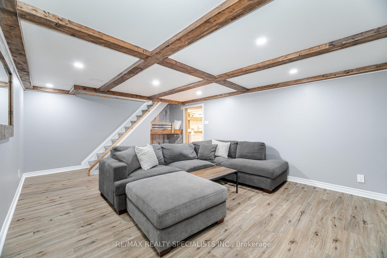
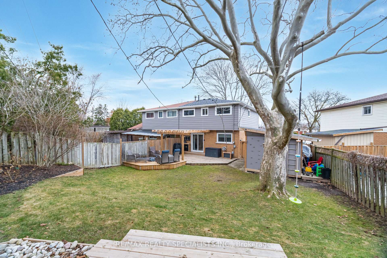
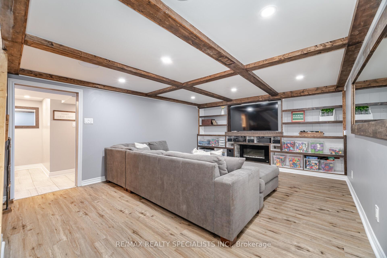
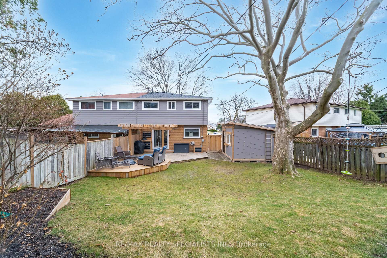
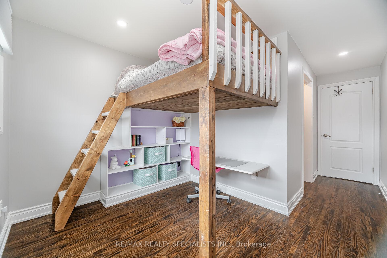
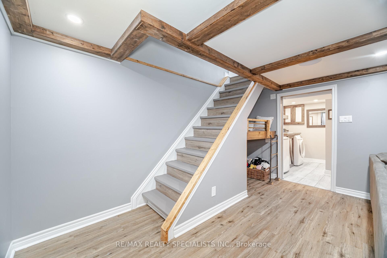
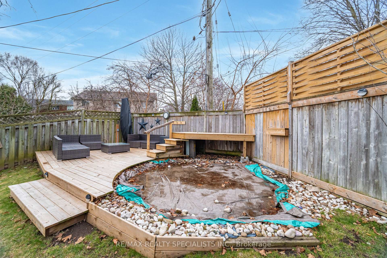
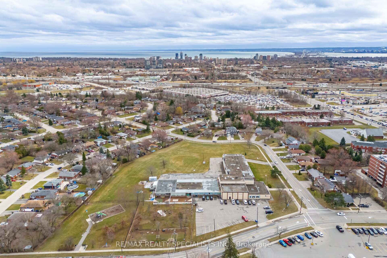

































| Sought-After Burlington Family Neighbourhood! Move-in ready and immaculate, this rare 4 bedroom home features a spacious open-concept design filled with natural light. The inviting living and dining areas flow seamlessly into the kitchen, where a large window overlooks the expansive pie-shaped backyard. Massive lower level Family Room with convenient 3 piece bathroom. Step outside to multiple decks, perfect for summer gatherings, BBQing, gatherings and enjoying the beautiful landscaped backyard. Relax on the charming front porch on warm summer days. PRIME LOCATION-just minutes from Mount Royal Plaza, offering all the essentials, plus quick access to top restaurants, movie theatre, grocery stores, shopping, schools and one of the best town centers of Burlington! Enjoy nearby waterside parks and trails, Mountainside recreation Centre and easy access to QEW/403..Experience a relaxed and vibrant lifestyle in Mountainside-this home is a must see! |
| Price | $879,900 |
| Taxes: | $3424.71 |
| Occupancy by: | Owner |
| Address: | 2083 Mount Royal Aven , Burlington, L7P 1R4, Halton |
| Acreage: | < .50 |
| Directions/Cross Streets: | Brant/Mount Forest Dr |
| Rooms: | 7 |
| Rooms +: | 1 |
| Bedrooms: | 4 |
| Bedrooms +: | 0 |
| Family Room: | F |
| Basement: | Finished |
| Level/Floor | Room | Length(ft) | Width(ft) | Descriptions | |
| Room 1 | Main | Living Ro | 14.5 | 13.61 | Hardwood Floor, Open Concept |
| Room 2 | Main | Dining Ro | 10.4 | 9.32 | Ceramic Floor, W/O To Deck, Open Concept |
| Room 3 | Main | Kitchen | 11.71 | 7.08 | Ceramic Floor, Open Concept |
| Room 4 | Second | Primary B | 15.81 | 10.1 | Hardwood Floor, Ceiling Fan(s) |
| Room 5 | Second | Bedroom 2 | 14.01 | 9.91 | Hardwood Floor |
| Room 6 | Second | Bedroom 3 | 10.82 | 8.04 | Hardwood Floor |
| Room 7 | Second | Bedroom 4 | 10.82 | 8 | Hardwood Floor |
| Room 8 | Lower | Family Ro | 20.07 | 14.43 |
| Washroom Type | No. of Pieces | Level |
| Washroom Type 1 | 4 | Second |
| Washroom Type 2 | 3 | Basement |
| Washroom Type 3 | 0 | |
| Washroom Type 4 | 0 | |
| Washroom Type 5 | 0 |
| Total Area: | 0.00 |
| Property Type: | Semi-Detached |
| Style: | 2-Storey |
| Exterior: | Brick, Other |
| Garage Type: | None |
| Drive Parking Spaces: | 3 |
| Pool: | None |
| Approximatly Square Footage: | 1100-1500 |
| CAC Included: | N |
| Water Included: | N |
| Cabel TV Included: | N |
| Common Elements Included: | N |
| Heat Included: | N |
| Parking Included: | N |
| Condo Tax Included: | N |
| Building Insurance Included: | N |
| Fireplace/Stove: | N |
| Heat Type: | Forced Air |
| Central Air Conditioning: | Central Air |
| Central Vac: | N |
| Laundry Level: | Syste |
| Ensuite Laundry: | F |
| Sewers: | Sewer |
$
%
Years
This calculator is for demonstration purposes only. Always consult a professional
financial advisor before making personal financial decisions.
| Although the information displayed is believed to be accurate, no warranties or representations are made of any kind. |
| RE/MAX REALTY SPECIALISTS INC. |
- Listing -1 of 0
|
|

Hossein Vanishoja
Broker, ABR, SRS, P.Eng
Dir:
416-300-8000
Bus:
888-884-0105
Fax:
888-884-0106
| Virtual Tour | Book Showing | Email a Friend |
Jump To:
At a Glance:
| Type: | Freehold - Semi-Detached |
| Area: | Halton |
| Municipality: | Burlington |
| Neighbourhood: | Mountainside |
| Style: | 2-Storey |
| Lot Size: | x 110.01(Feet) |
| Approximate Age: | |
| Tax: | $3,424.71 |
| Maintenance Fee: | $0 |
| Beds: | 4 |
| Baths: | 2 |
| Garage: | 0 |
| Fireplace: | N |
| Air Conditioning: | |
| Pool: | None |
Locatin Map:
Payment Calculator:

Listing added to your favorite list
Looking for resale homes?

By agreeing to Terms of Use, you will have ability to search up to 288389 listings and access to richer information than found on REALTOR.ca through my website.


