$1,099,000
Available - For Sale
Listing ID: W12005190
368 East Side Cres , Burlington, L7R 3G9, Halton
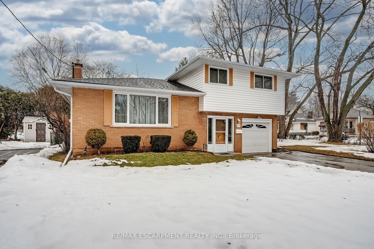
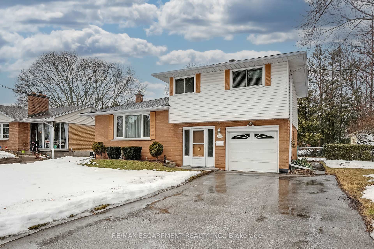
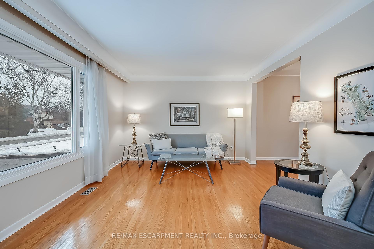
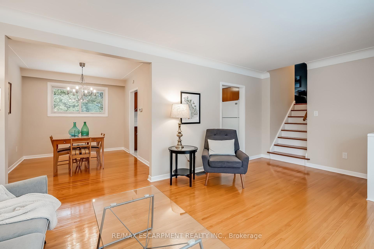
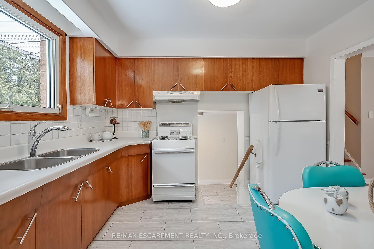
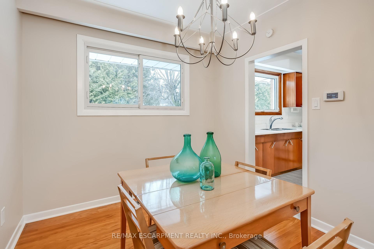
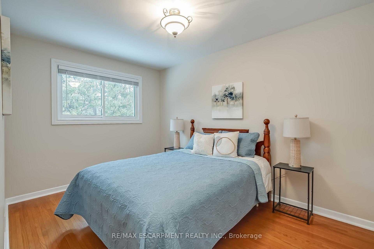
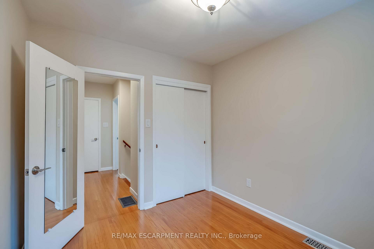
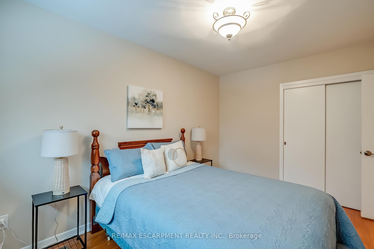
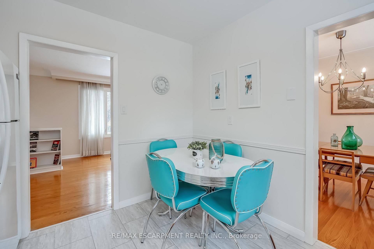
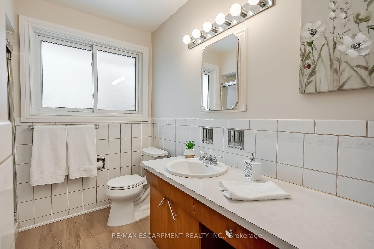
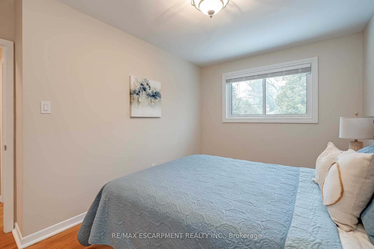

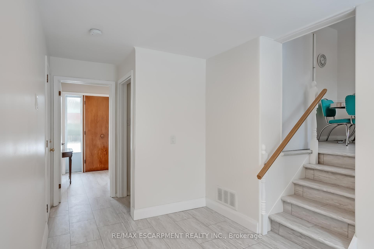
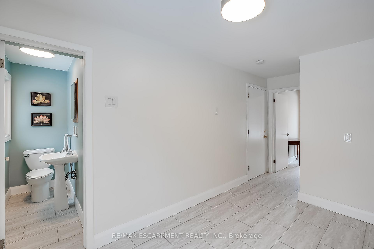
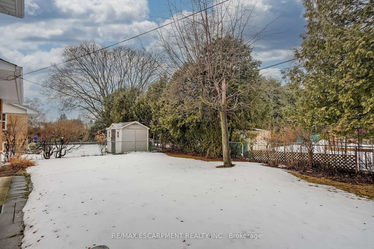
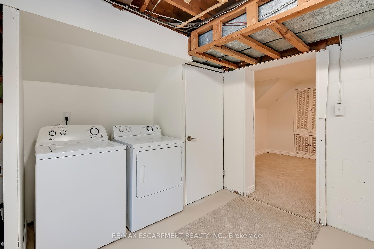
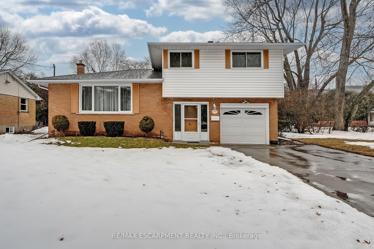
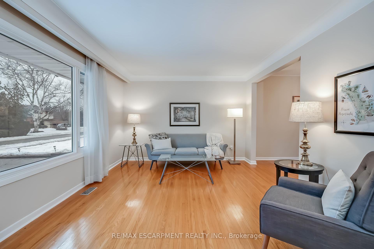
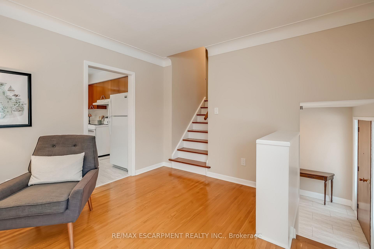
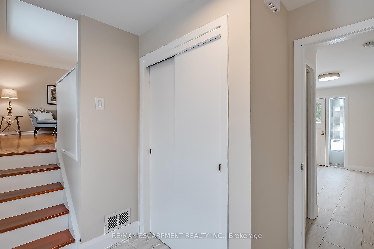
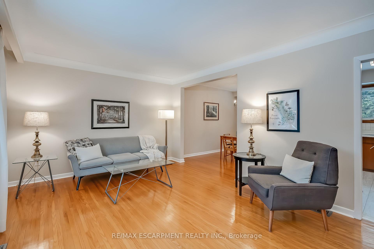
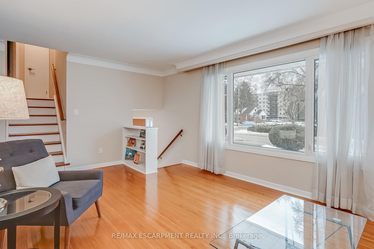
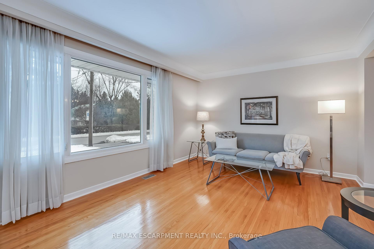
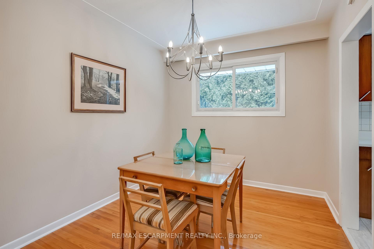
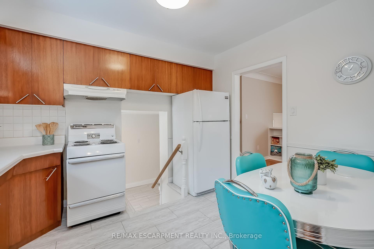
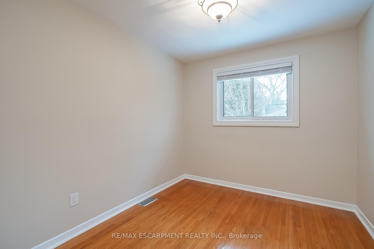
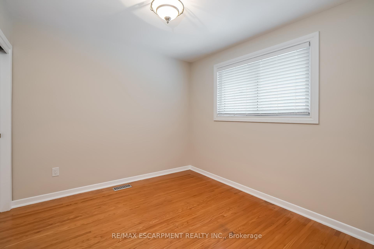
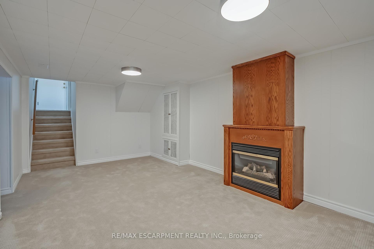
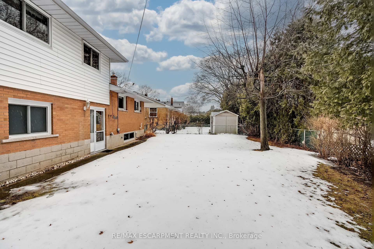
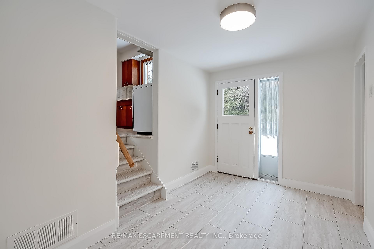
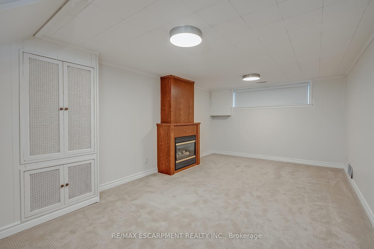
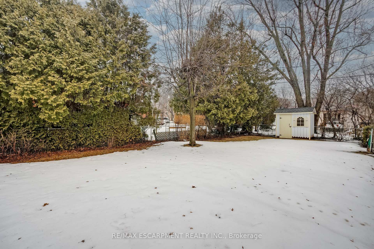
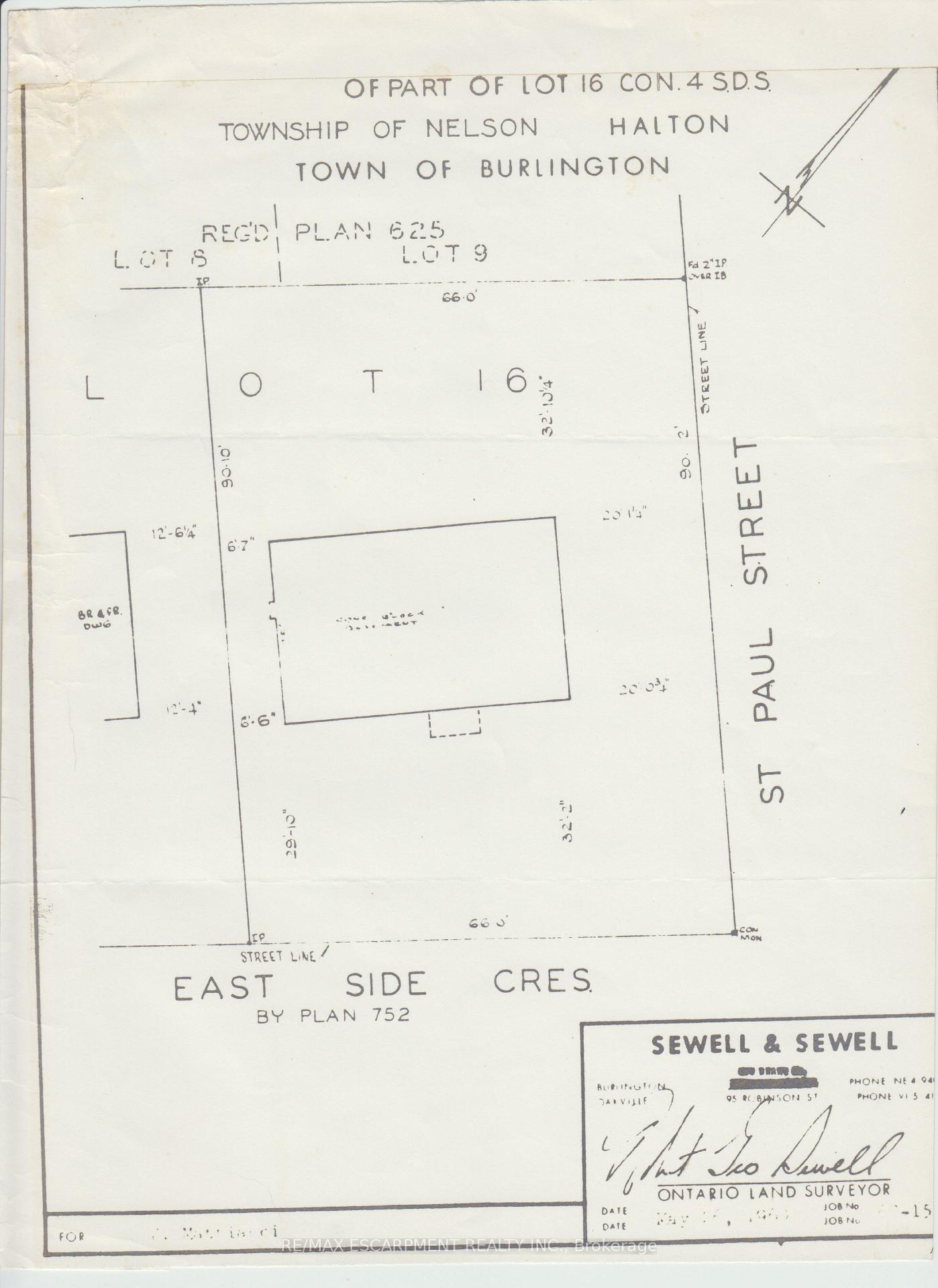
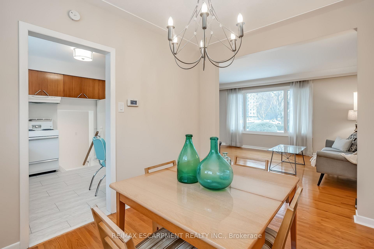
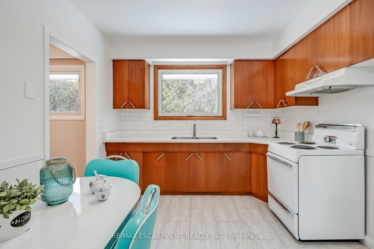
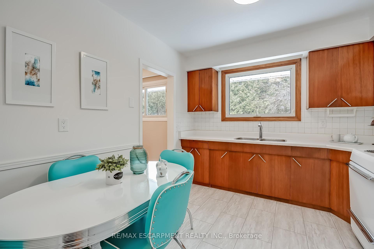

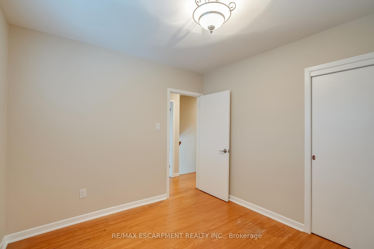
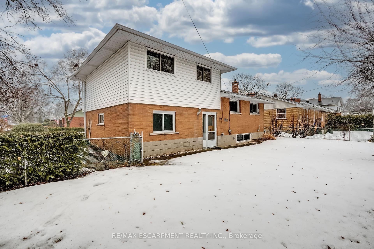
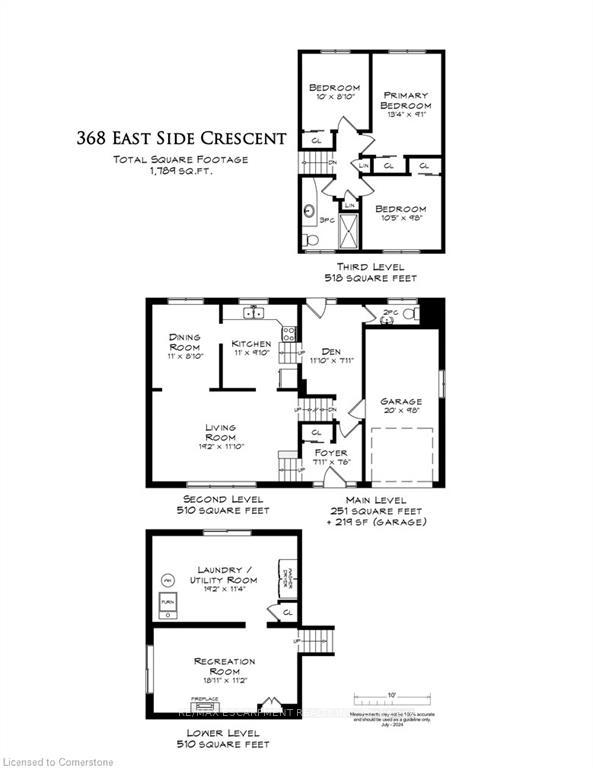









































| Move-in ready 4 level sidesplit in prime Lakeshore core neighbourhood with mature full lot! Updated electrical (2025) including panel, outlets and switches. New windows and blinds (2024/2025), new lighting (2025) and newer lower level broadloom (2022). Steps to the lake, downtown, restaurants, shops, schools, library, YMCA and more! Freshly updated decor throughout including paint and flooring in kitchen, main level den and foyer. Beautiful hardwood floors, lower level rec room with gas fireplace and fully fenced private yard. Single garage with inside entry and double drive with parking for 4 cars. 3 bedrooms and 1.5 bathrooms. |
| Price | $1,099,000 |
| Taxes: | $5022.29 |
| Occupancy by: | Owner |
| Address: | 368 East Side Cres , Burlington, L7R 3G9, Halton |
| Acreage: | < .50 |
| Directions/Cross Streets: | St. Paul Street |
| Rooms: | 7 |
| Bedrooms: | 3 |
| Bedrooms +: | 0 |
| Family Room: | F |
| Basement: | Finished, Full |
| Level/Floor | Room | Length(ft) | Width(ft) | Descriptions | |
| Room 1 | Ground | Foyer | 7.9 | 7.51 | |
| Room 2 | Ground | Bathroom | 7.15 | 2.66 | 2 Pc Bath |
| Room 3 | Ground | Den | 11.84 | 7.9 | |
| Room 4 | Second | Living Ro | 19.16 | 11.84 | |
| Room 5 | Second | Dining Ro | 10.99 | 8.82 | |
| Room 6 | Second | Kitchen | 10.99 | 9.84 | |
| Room 7 | Third | Primary B | 13.32 | 9.09 | |
| Room 8 | Third | Bedroom | 10.4 | 9.68 | |
| Room 9 | Third | Bedroom | 10 | 8.82 | |
| Room 10 | Third | Bathroom | 9.51 | 7.51 | 3 Pc Bath |
| Room 11 | Basement | Recreatio | 18.93 | 11.15 | Gas Fireplace |
| Room 12 | Basement | Laundry | 19.16 | 11.32 |
| Washroom Type | No. of Pieces | Level |
| Washroom Type 1 | 2 | Ground |
| Washroom Type 2 | 3 | Third |
| Washroom Type 3 | 0 | |
| Washroom Type 4 | 0 | |
| Washroom Type 5 | 0 |
| Total Area: | 0.00 |
| Approximatly Age: | 51-99 |
| Property Type: | Detached |
| Style: | Sidesplit 4 |
| Exterior: | Brick Veneer, Vinyl Siding |
| Garage Type: | Attached |
| (Parking/)Drive: | Private Do |
| Drive Parking Spaces: | 4 |
| Park #1 | |
| Parking Type: | Private Do |
| Park #2 | |
| Parking Type: | Private Do |
| Park #3 | |
| Parking Type: | Inside Ent |
| Pool: | None |
| Other Structures: | Garden Shed |
| Approximatly Age: | 51-99 |
| Approximatly Square Footage: | 1100-1500 |
| Property Features: | Arts Centre, Beach |
| CAC Included: | N |
| Water Included: | N |
| Cabel TV Included: | N |
| Common Elements Included: | N |
| Heat Included: | N |
| Parking Included: | N |
| Condo Tax Included: | N |
| Building Insurance Included: | N |
| Fireplace/Stove: | Y |
| Heat Type: | Forced Air |
| Central Air Conditioning: | Central Air |
| Central Vac: | N |
| Laundry Level: | Syste |
| Ensuite Laundry: | F |
| Elevator Lift: | False |
| Sewers: | Sewer |
$
%
Years
This calculator is for demonstration purposes only. Always consult a professional
financial advisor before making personal financial decisions.
| Although the information displayed is believed to be accurate, no warranties or representations are made of any kind. |
| RE/MAX ESCARPMENT REALTY INC. |
- Listing -1 of 0
|
|

Hossein Vanishoja
Broker, ABR, SRS, P.Eng
Dir:
416-300-8000
Bus:
888-884-0105
Fax:
888-884-0106
| Virtual Tour | Book Showing | Email a Friend |
Jump To:
At a Glance:
| Type: | Freehold - Detached |
| Area: | Halton |
| Municipality: | Burlington |
| Neighbourhood: | Brant |
| Style: | Sidesplit 4 |
| Lot Size: | x 90.00(Feet) |
| Approximate Age: | 51-99 |
| Tax: | $5,022.29 |
| Maintenance Fee: | $0 |
| Beds: | 3 |
| Baths: | 2 |
| Garage: | 0 |
| Fireplace: | Y |
| Air Conditioning: | |
| Pool: | None |
Locatin Map:
Payment Calculator:

Listing added to your favorite list
Looking for resale homes?

By agreeing to Terms of Use, you will have ability to search up to 288389 listings and access to richer information than found on REALTOR.ca through my website.


