$1,949,999
Available - For Sale
Listing ID: X12060645
6 Vanstraalen Stre , Hamilton, L0R 1H3, Hamilton
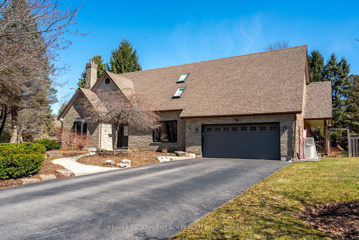
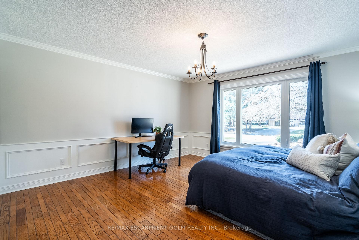
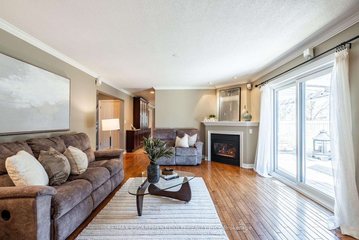
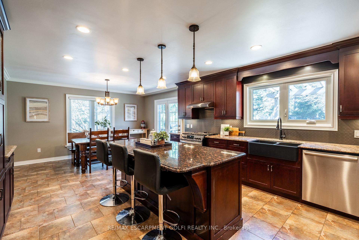
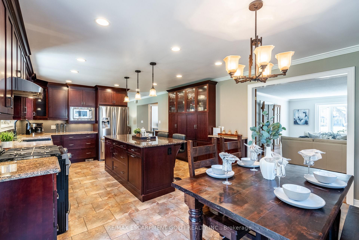
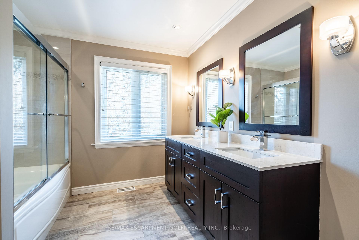
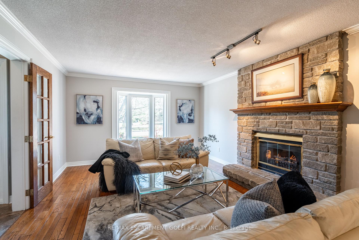
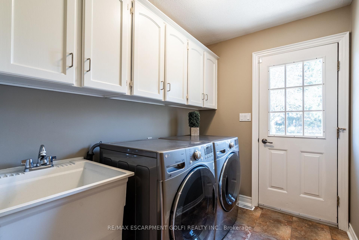
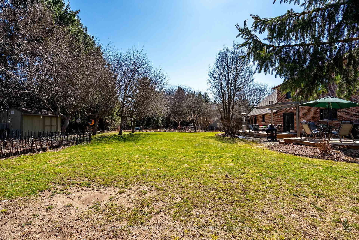
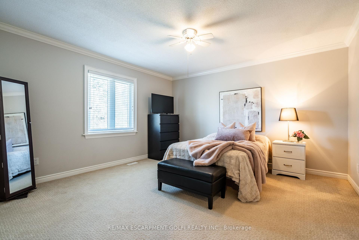
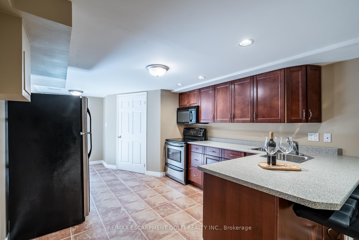
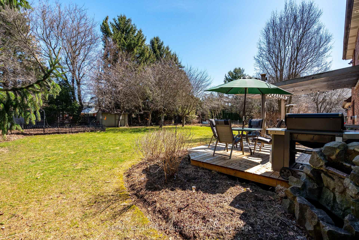
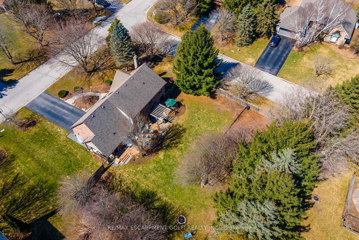
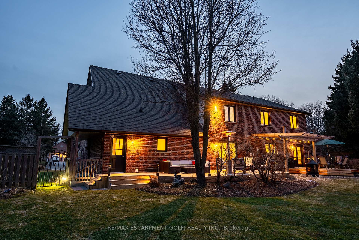
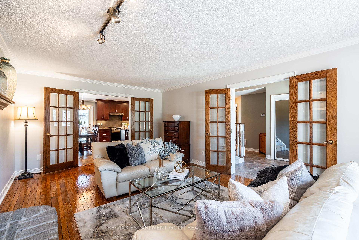
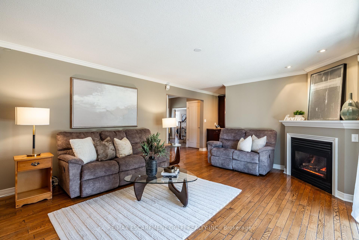
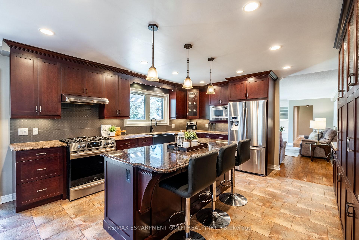
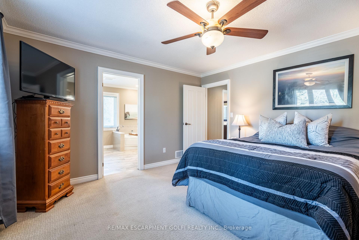
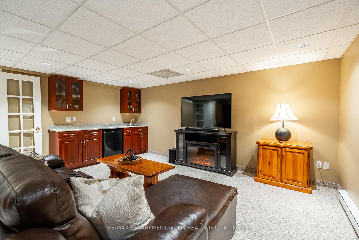
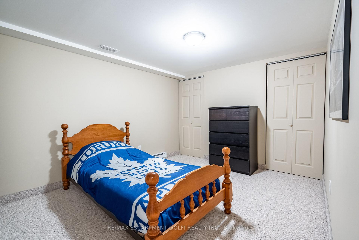
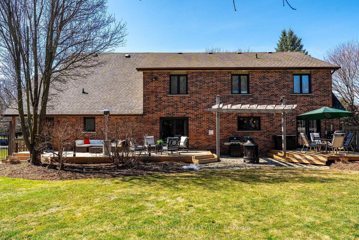
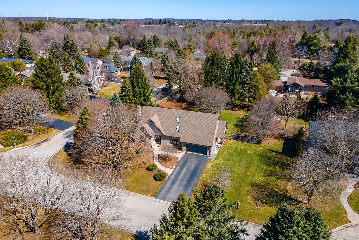
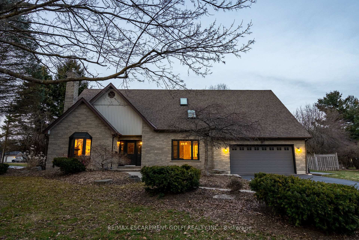
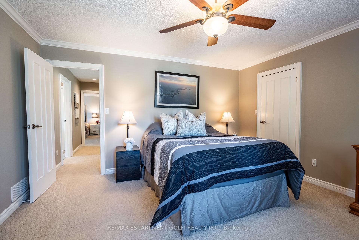
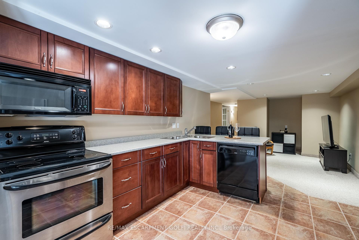
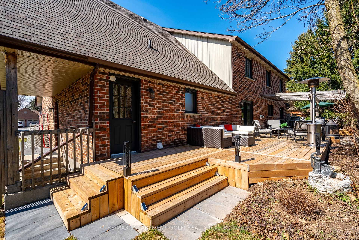
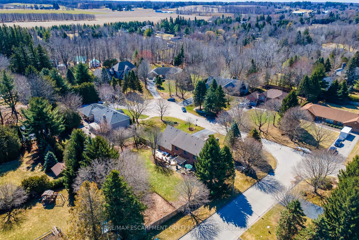
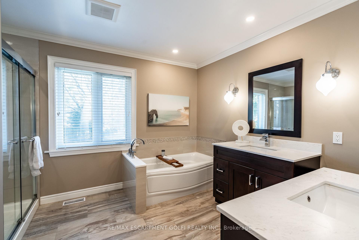
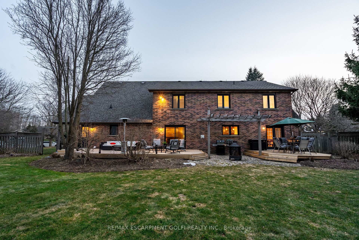
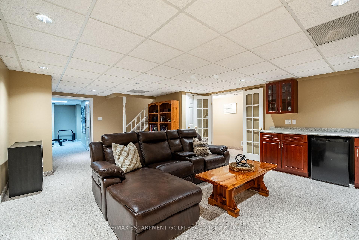
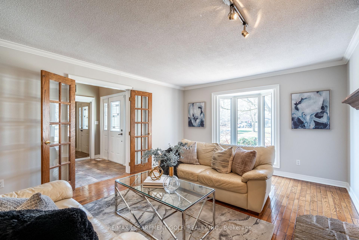
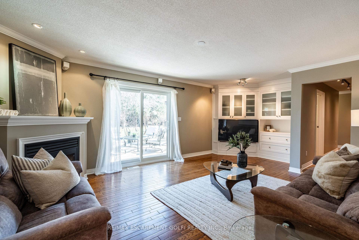
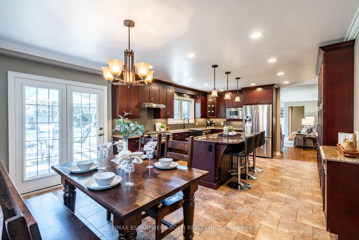
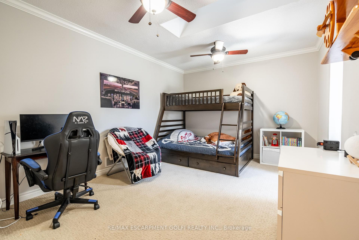
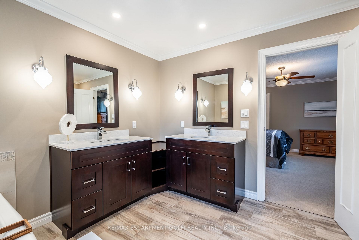
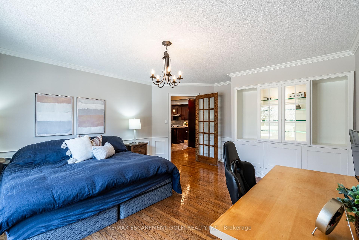
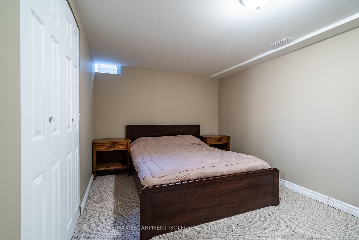
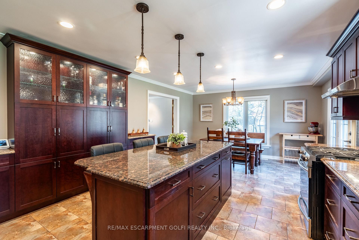
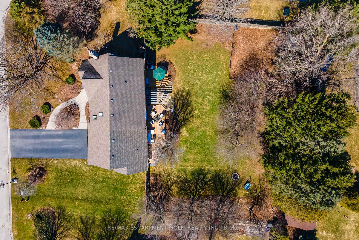
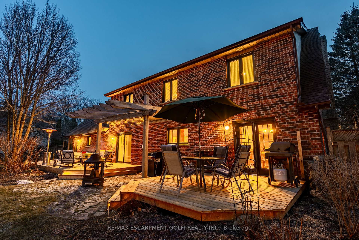








































| Elegant Family Living in Sought-After Neighbourhood! Located on a quiet, tree-lined street in a prestigious area, this spacious home is designed for growing or extended families. The chef-inspired kitchen boasts granite counters, rich cabinetry, and a large island that flows into the open-concept dining area. Downstairs, a finished in-law suite with separate kitchen and entrance offers multi-generational living or income potential. Enjoy a sprawling backyard with pergola, firepit area, and lush trees your own private outdoor oasis. Close to top schools, greenspace, and local amenities. Room to grow, space to breathe, and a lifestyle to love. |
| Price | $1,949,999 |
| Taxes: | $10413.28 |
| Occupancy by: | Owner |
| Address: | 6 Vanstraalen Stre , Hamilton, L0R 1H3, Hamilton |
| Directions/Cross Streets: | - |
| Rooms: | 11 |
| Rooms +: | 6 |
| Bedrooms: | 3 |
| Bedrooms +: | 2 |
| Family Room: | T |
| Basement: | Apartment, Finished wit |
| Level/Floor | Room | Length(ft) | Width(ft) | Descriptions | |
| Room 1 | Main | Foyer | 11.51 | 7.35 | Tile Floor, Vaulted Ceiling(s) |
| Room 2 | Main | Living Ro | 20.83 | 12.99 | Bay Window, Crown Moulding, Fireplace |
| Room 3 | Main | Kitchen | 24.17 | 13.84 | Crown Moulding, Tile Floor, W/O To Deck |
| Room 4 | Main | Family Ro | 20.07 | 13.84 | Crown Moulding, Fireplace, Hardwood Floor |
| Room 5 | Main | Bathroom | 3 Pc Bath, Crown Moulding, Tile Floor | ||
| Room 6 | Main | Laundry | 8.23 | 6 | |
| Room 7 | Main | Dining Ro | 14.4 | 16.99 | Crown Moulding, Hardwood Floor, Wainscoting |
| Room 8 | Second | Bedroom | 17.74 | 10.5 | Crown Moulding, Skylight |
| Room 9 | Second | Bedroom | 13.74 | 13.48 | Crown Moulding |
| Room 10 | Second | Bathroom | 5 Pc Bath, Double Sink, Tile Floor | ||
| Room 11 | Second | Primary B | 13.09 | 14.01 | Crown Moulding, Ensuite Bath, Walk-In Closet(s) |
| Room 12 | Second | Bathroom | 5 Pc Ensuite, Double Sink, Heated Floor | ||
| Room 13 | Basement | Living Ro | 24.83 | 16.66 | |
| Room 14 | Basement | Exercise | 14.5 | 11.58 | |
| Room 15 | Basement | Kitchen | 10.82 | 22.66 |
| Washroom Type | No. of Pieces | Level |
| Washroom Type 1 | 3 | Main |
| Washroom Type 2 | 5 | Second |
| Washroom Type 3 | 3 | Basement |
| Washroom Type 4 | 0 | |
| Washroom Type 5 | 0 |
| Total Area: | 0.00 |
| Approximatly Age: | 31-50 |
| Property Type: | Detached |
| Style: | 2-Storey |
| Exterior: | Brick, Stone |
| Garage Type: | Attached |
| (Parking/)Drive: | Private Do |
| Drive Parking Spaces: | 6 |
| Park #1 | |
| Parking Type: | Private Do |
| Park #2 | |
| Parking Type: | Private Do |
| Pool: | None |
| Approximatly Age: | 31-50 |
| Approximatly Square Footage: | 2500-3000 |
| CAC Included: | N |
| Water Included: | N |
| Cabel TV Included: | N |
| Common Elements Included: | N |
| Heat Included: | N |
| Parking Included: | N |
| Condo Tax Included: | N |
| Building Insurance Included: | N |
| Fireplace/Stove: | Y |
| Heat Type: | Forced Air |
| Central Air Conditioning: | Central Air |
| Central Vac: | Y |
| Laundry Level: | Syste |
| Ensuite Laundry: | F |
| Sewers: | Septic |
$
%
Years
This calculator is for demonstration purposes only. Always consult a professional
financial advisor before making personal financial decisions.
| Although the information displayed is believed to be accurate, no warranties or representations are made of any kind. |
| RE/MAX ESCARPMENT GOLFI REALTY INC. |
- Listing -1 of 0
|
|

Hossein Vanishoja
Broker, ABR, SRS, P.Eng
Dir:
416-300-8000
Bus:
888-884-0105
Fax:
888-884-0106
| Virtual Tour | Book Showing | Email a Friend |
Jump To:
At a Glance:
| Type: | Freehold - Detached |
| Area: | Hamilton |
| Municipality: | Hamilton |
| Neighbourhood: | Rural Flamborough |
| Style: | 2-Storey |
| Lot Size: | x 161.53(Feet) |
| Approximate Age: | 31-50 |
| Tax: | $10,413.28 |
| Maintenance Fee: | $0 |
| Beds: | 3+2 |
| Baths: | 4 |
| Garage: | 0 |
| Fireplace: | Y |
| Air Conditioning: | |
| Pool: | None |
Locatin Map:
Payment Calculator:

Listing added to your favorite list
Looking for resale homes?

By agreeing to Terms of Use, you will have ability to search up to 288389 listings and access to richer information than found on REALTOR.ca through my website.


