$1,199,000
Available - For Sale
Listing ID: X12060608
104 Duncanville Stre , Russell, K4R 0G3, Prescott and Rus
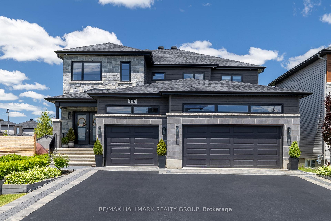
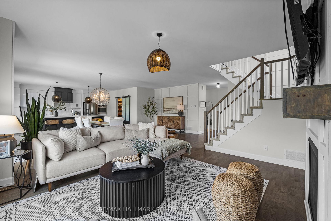
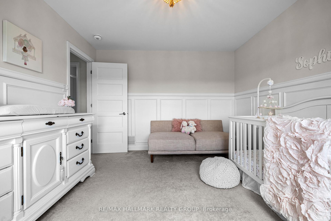
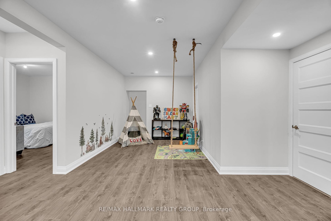
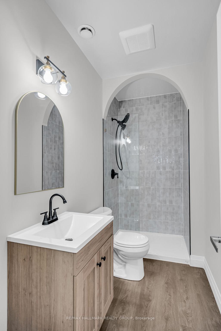
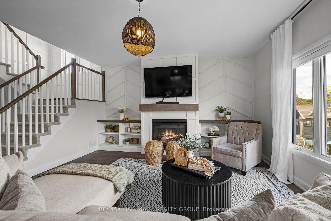
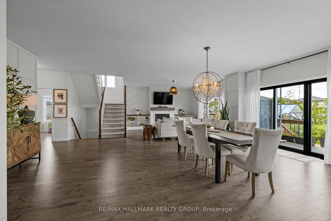
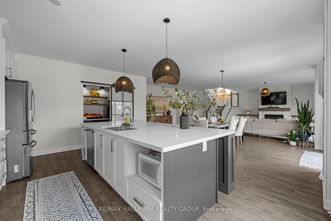
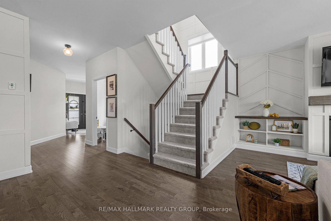
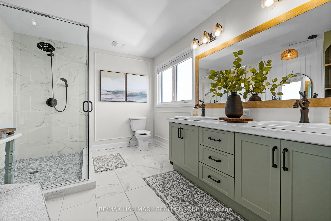
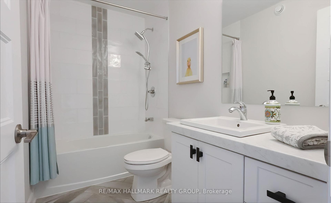
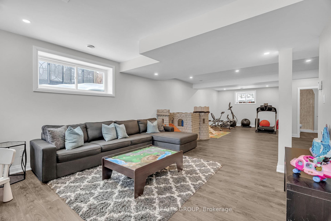
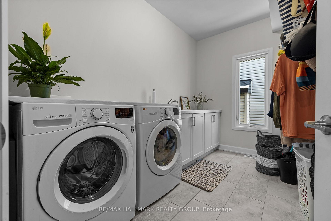
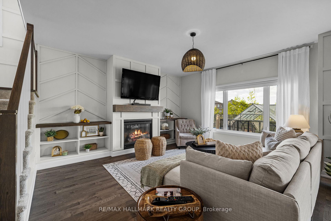
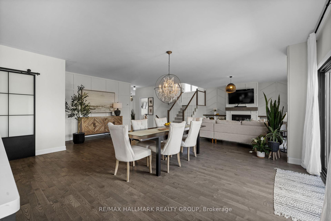
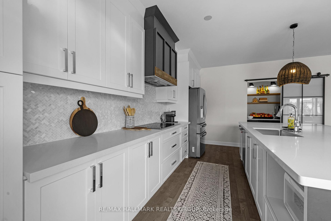
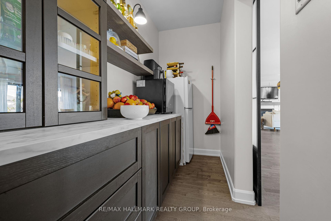
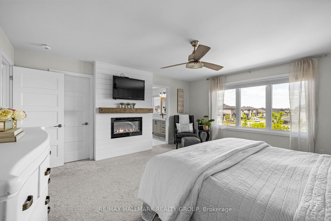
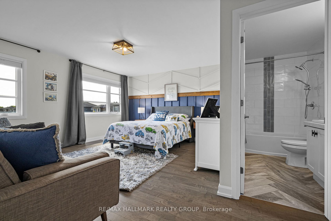
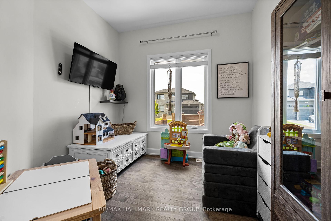
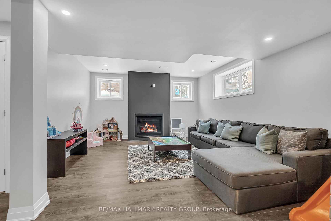
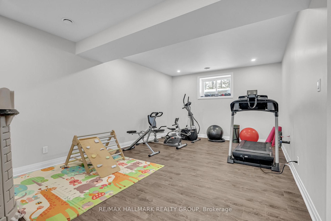
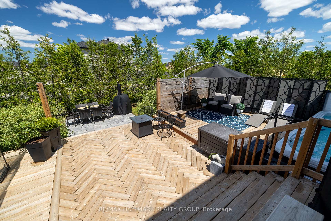
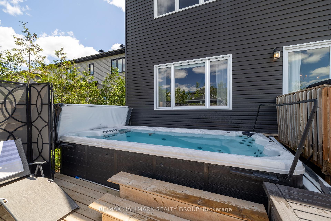
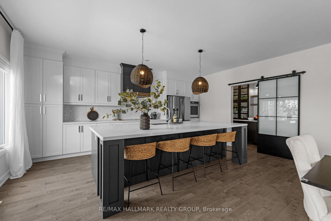
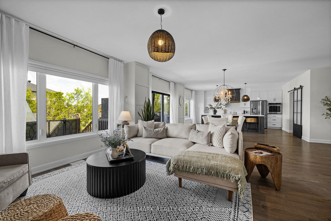
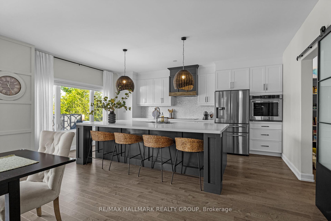
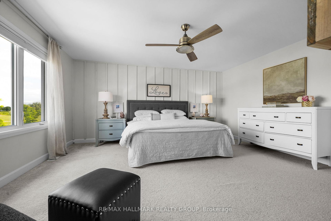
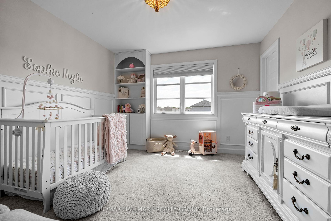
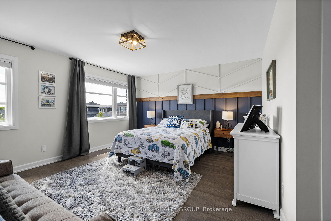
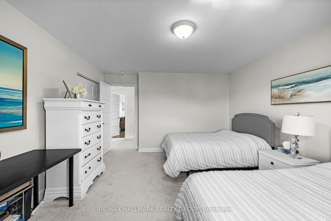
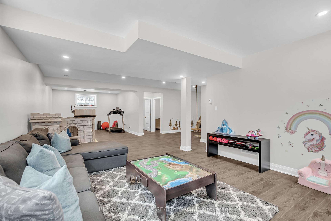
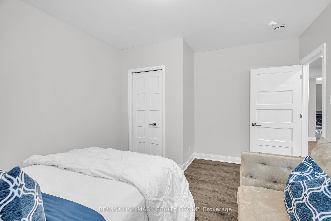
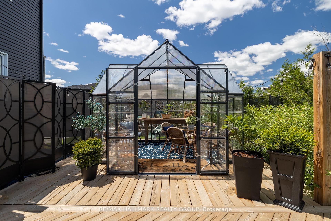
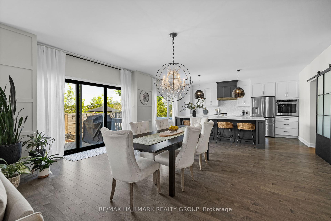
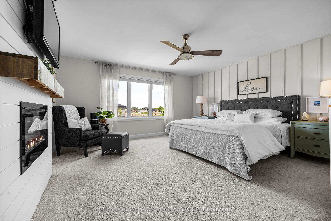
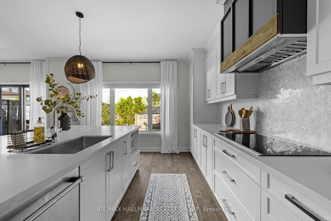
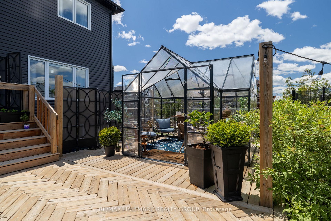
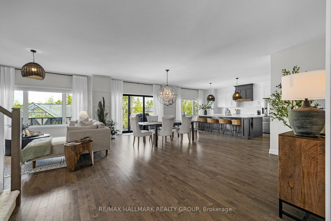
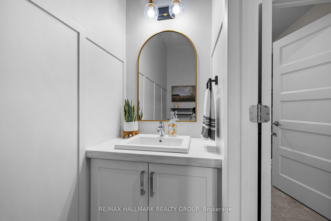
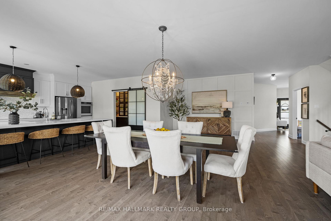
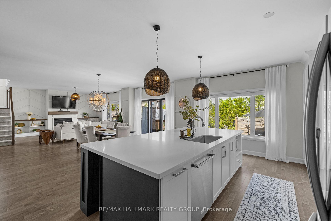
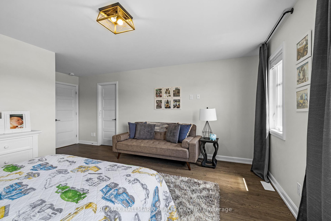
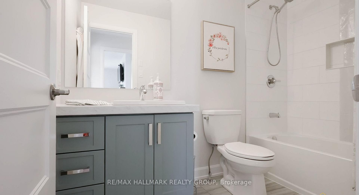
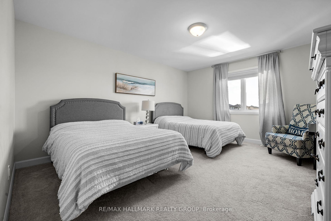
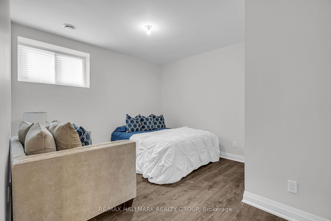
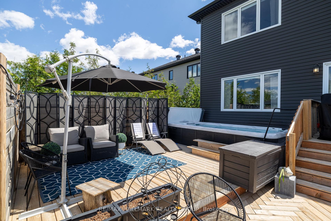

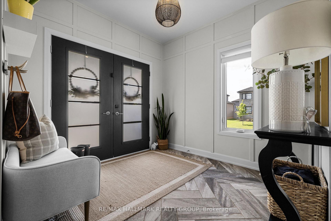
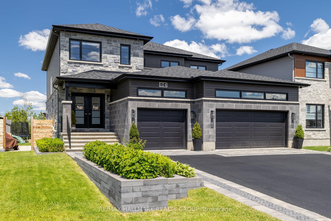


















































| Experience the pinnacle of luxury living in this extraordinary custom-built home, crafted with the finest attention to detail for ultimate comfort and sophistication. Situated on a generous corner lot with no rear neighbours, it provides both privacy and an exceptional lifestyle. Upon entering through the grand foyer, you are immediately drawn into a spacious, open-concept main level, perfect for hosting guests. The graceful living room and expansive dining room offer ideal spaces for socializing, while the high-end gourmet kitchen serves as the true heart of the home. With stunning quartz countertops, a convenient butler's pantry, and a striking 10FT island, this kitchen is a chefs dream come true.Upstairs, the serene primary bedroom offers a peaceful escape, featuring a large walk-in closet and a spa-like en-suite, complete with an impressive glass walk-in shower. In addition, you'll find three well-appointed bedrooms and two full bathrooms.The professionally finished lower level adds even more potential to this already exceptional home, with a spacious recreation room, an extra bedroom, and a full bathroom. With its own separate exterior side entry, the space is perfect for creating independent living quarters, complete with rough-in plumbing for a future kitchen and additional bedrooms.The beautifully landscaped exterior enhances the homes allure, featuring lush garden beds, elegant interlocking pathways, and an efficient irrigation system. Step into the private backyard oasis, enveloped by mature hedges for ultimate seclusion. Enjoy a variety of outdoor features, including expansive decking, a greenhouse, a fire pit area, and a luxurious swim spaideal for relaxation and entertaining.This home is a true masterpiece, seamlessly blending luxury and practicality, offering a rare opportunity in todays market. Dont let this chance slip away make it yours today! |
| Price | $1,199,000 |
| Taxes: | $6603.00 |
| Assessment Year: | 2024 |
| Occupancy by: | Owner |
| Address: | 104 Duncanville Stre , Russell, K4R 0G3, Prescott and Rus |
| Directions/Cross Streets: | Duncanville St. and Lucent St |
| Rooms: | 18 |
| Rooms +: | 3 |
| Bedrooms: | 4 |
| Bedrooms +: | 1 |
| Family Room: | F |
| Basement: | Full, Finished |
| Washroom Type | No. of Pieces | Level |
| Washroom Type 1 | 2 | Main |
| Washroom Type 2 | 4 | Second |
| Washroom Type 3 | 3 | Basement |
| Washroom Type 4 | 0 | |
| Washroom Type 5 | 0 |
| Total Area: | 0.00 |
| Property Type: | Detached |
| Style: | 2-Storey |
| Exterior: | Stone, Vinyl Siding |
| Garage Type: | Attached |
| (Parking/)Drive: | Private Tr |
| Drive Parking Spaces: | 6 |
| Park #1 | |
| Parking Type: | Private Tr |
| Park #2 | |
| Parking Type: | Private Tr |
| Pool: | None |
| Other Structures: | Greenhouse |
| Approximatly Square Footage: | 2500-3000 |
| Property Features: | Fenced Yard |
| CAC Included: | N |
| Water Included: | N |
| Cabel TV Included: | N |
| Common Elements Included: | N |
| Heat Included: | N |
| Parking Included: | N |
| Condo Tax Included: | N |
| Building Insurance Included: | N |
| Fireplace/Stove: | Y |
| Heat Type: | Forced Air |
| Central Air Conditioning: | Central Air |
| Central Vac: | N |
| Laundry Level: | Syste |
| Ensuite Laundry: | F |
| Elevator Lift: | False |
| Sewers: | Sewer |
$
%
Years
This calculator is for demonstration purposes only. Always consult a professional
financial advisor before making personal financial decisions.
| Although the information displayed is believed to be accurate, no warranties or representations are made of any kind. |
| RE/MAX HALLMARK REALTY GROUP |
- Listing -1 of 0
|
|

Hossein Vanishoja
Broker, ABR, SRS, P.Eng
Dir:
416-300-8000
Bus:
888-884-0105
Fax:
888-884-0106
| Book Showing | Email a Friend |
Jump To:
At a Glance:
| Type: | Freehold - Detached |
| Area: | Prescott and Russell |
| Municipality: | Russell |
| Neighbourhood: | 601 - Village of Russell |
| Style: | 2-Storey |
| Lot Size: | x 29.62(Feet) |
| Approximate Age: | |
| Tax: | $6,603 |
| Maintenance Fee: | $0 |
| Beds: | 4+1 |
| Baths: | 5 |
| Garage: | 0 |
| Fireplace: | Y |
| Air Conditioning: | |
| Pool: | None |
Locatin Map:
Payment Calculator:

Listing added to your favorite list
Looking for resale homes?

By agreeing to Terms of Use, you will have ability to search up to 288389 listings and access to richer information than found on REALTOR.ca through my website.


