$1,700
Available - For Rent
Listing ID: E11990239
143 Ellington Driv , Toronto, M1R 3Y2, Toronto
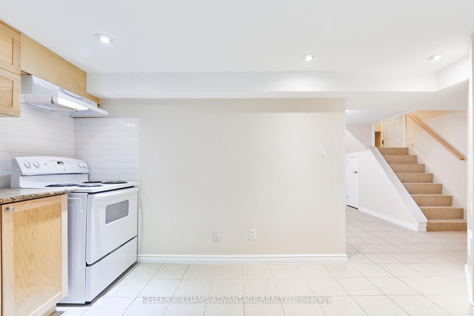
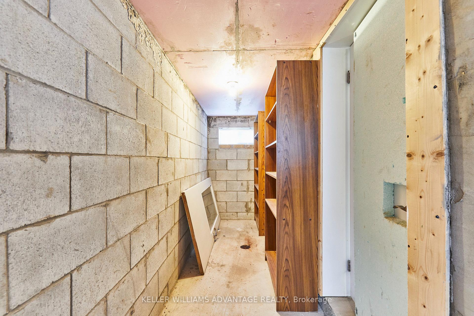
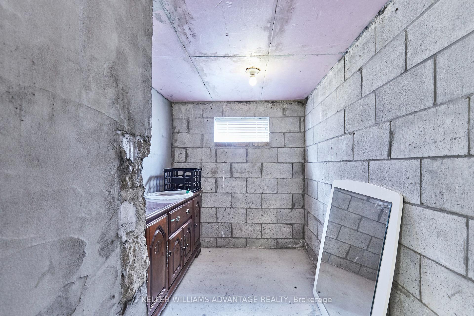
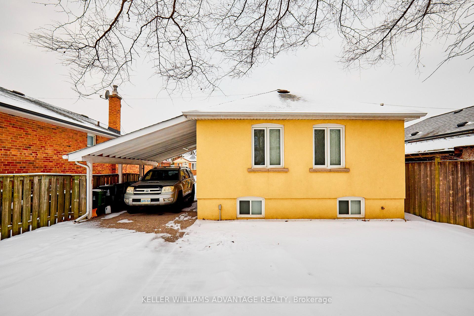
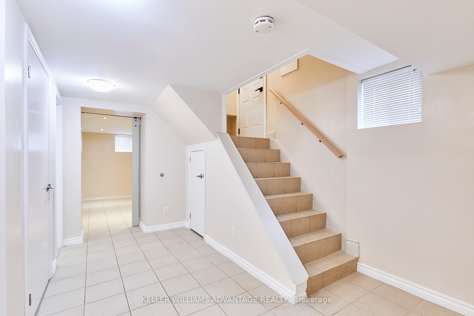
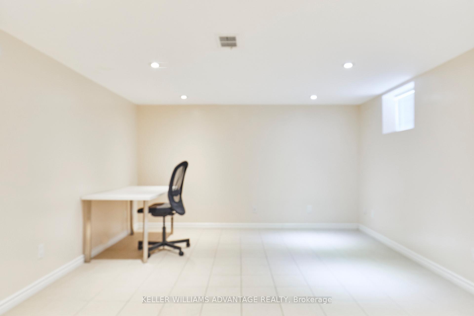
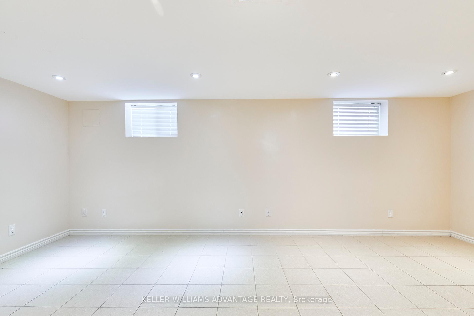
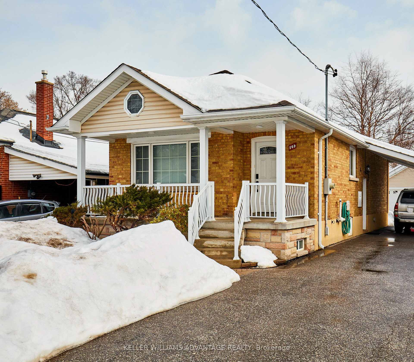
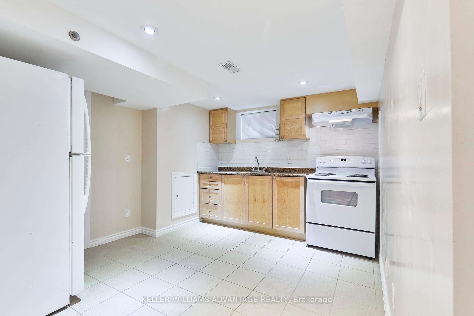
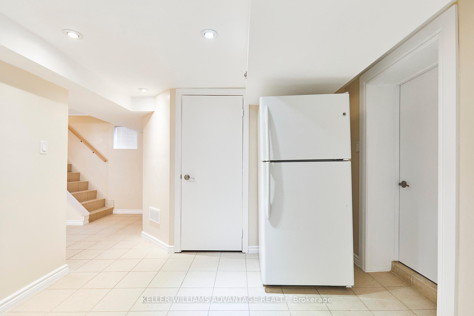
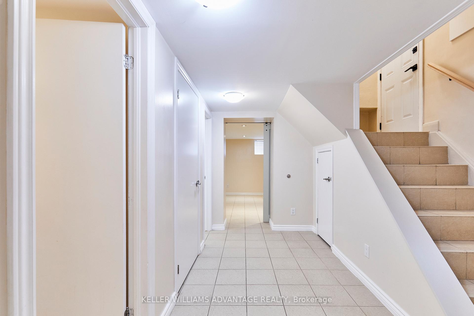
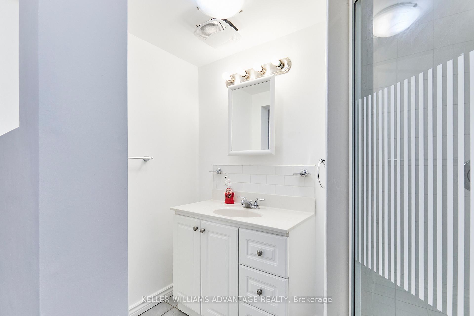
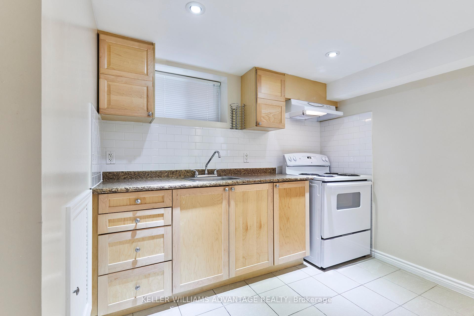
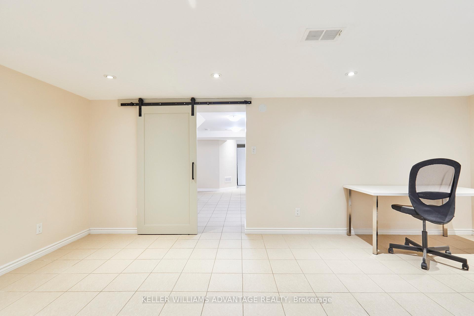
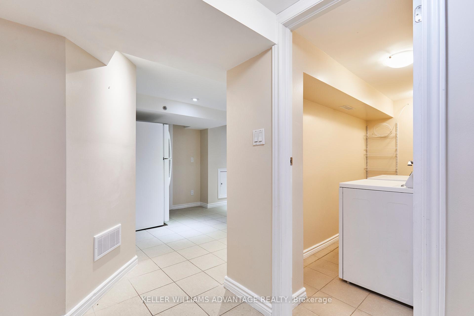
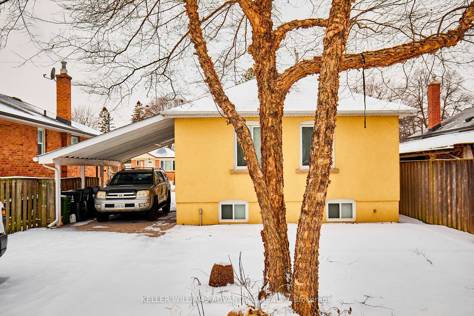
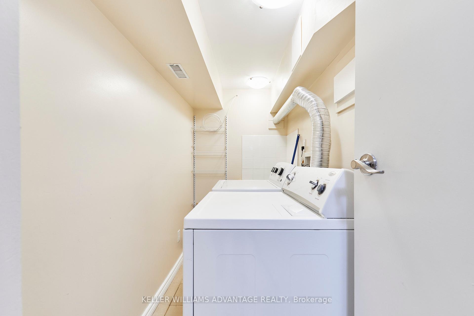
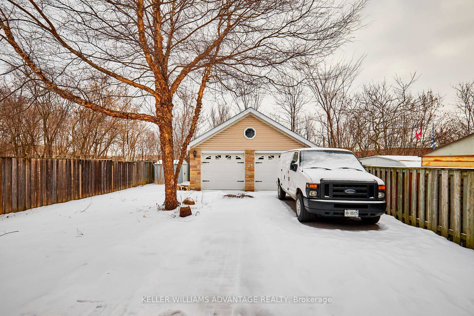
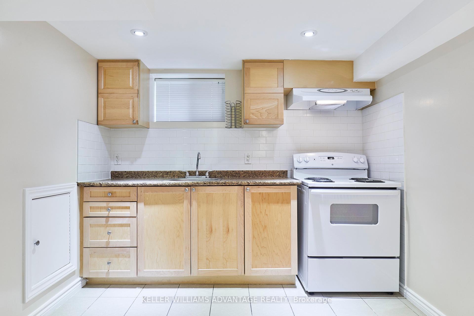
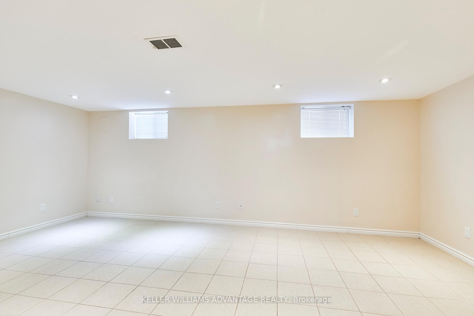
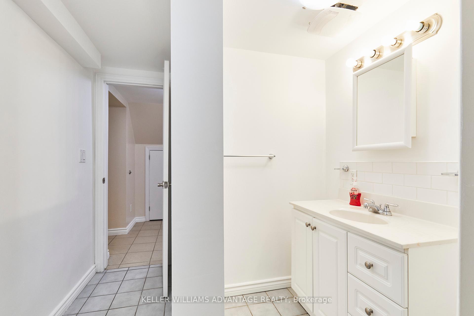
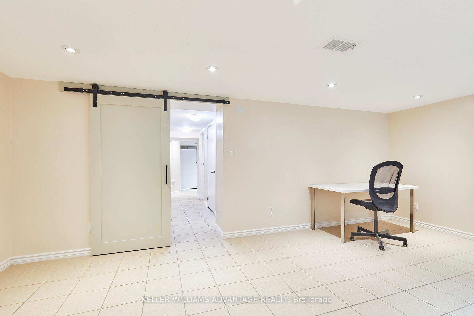
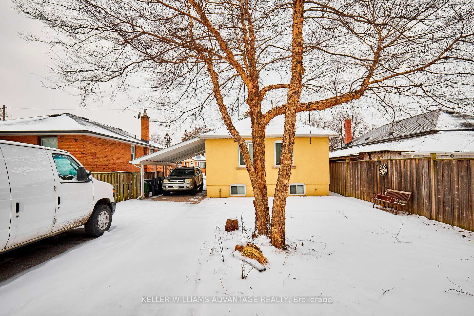























| Welcome to 143 Ellington Drive! This lower-level Studio, 1-bathroom unit offers parking for 1 car, laundry on-site, and access to a shared backyard. Freshly painted and spacious, it features a separate entrance, an eat-in kitchen with full-sized appliances and above-grade windows. The sizable main room is perfect for a living room/bedroom and comes complete with above-grade windows and a stylish sliding barn door. A full 3-piece bathroom completes this unit. Additional storage is available in an exclusive-use cold room beneath the veranda. Situated on a peaceful, tree-lined street, you're just steps away from Warden Ave and close to shopping, schools, parks, Costco, and Hwy 401. Don't miss this great opportunity - book your showing today! |
| Price | $1,700 |
| Taxes: | $0.00 |
| Occupancy by: | Vacant |
| Address: | 143 Ellington Driv , Toronto, M1R 3Y2, Toronto |
| Directions/Cross Streets: | Warden Ave & Ellesmere Rd |
| Rooms: | 3 |
| Bedrooms: | 0 |
| Bedrooms +: | 0 |
| Family Room: | F |
| Basement: | Apartment, Separate Ent |
| Furnished: | Unfu |
| Level/Floor | Room | Length(ft) | Width(ft) | Descriptions | |
| Room 1 | Basement | Living Ro | Tile Floor, Above Grade Window, Sliding Doors | ||
| Room 2 | Basement | Kitchen | Eat-in Kitchen, Above Grade Window, Backsplash | ||
| Room 3 | Basement | Bedroom | Tile Floor, Above Grade Window, Combined w/Living |
| Washroom Type | No. of Pieces | Level |
| Washroom Type 1 | 3 | Basement |
| Washroom Type 2 | 0 | |
| Washroom Type 3 | 0 | |
| Washroom Type 4 | 0 | |
| Washroom Type 5 | 0 |
| Total Area: | 0.00 |
| Property Type: | Detached |
| Style: | Bungalow |
| Exterior: | Brick |
| Garage Type: | None |
| (Parking/)Drive: | Private |
| Drive Parking Spaces: | 1 |
| Park #1 | |
| Parking Type: | Private |
| Park #2 | |
| Parking Type: | Private |
| Pool: | None |
| Laundry Access: | Shared |
| CAC Included: | N |
| Water Included: | N |
| Cabel TV Included: | N |
| Common Elements Included: | N |
| Heat Included: | N |
| Parking Included: | Y |
| Condo Tax Included: | N |
| Building Insurance Included: | N |
| Fireplace/Stove: | N |
| Heat Type: | Forced Air |
| Central Air Conditioning: | Central Air |
| Central Vac: | N |
| Laundry Level: | Syste |
| Ensuite Laundry: | F |
| Sewers: | Sewer |
| Although the information displayed is believed to be accurate, no warranties or representations are made of any kind. |
| KELLER WILLIAMS ADVANTAGE REALTY |
- Listing -1 of 0
|
|

Hossein Vanishoja
Broker, ABR, SRS, P.Eng
Dir:
416-300-8000
Bus:
888-884-0105
Fax:
888-884-0106
| Book Showing | Email a Friend |
Jump To:
At a Glance:
| Type: | Freehold - Detached |
| Area: | Toronto |
| Municipality: | Toronto E04 |
| Neighbourhood: | Wexford-Maryvale |
| Style: | Bungalow |
| Lot Size: | x 0.00() |
| Approximate Age: | |
| Tax: | $0 |
| Maintenance Fee: | $0 |
| Beds: | 0 |
| Baths: | 1 |
| Garage: | 0 |
| Fireplace: | N |
| Air Conditioning: | |
| Pool: | None |
Locatin Map:

Listing added to your favorite list
Looking for resale homes?

By agreeing to Terms of Use, you will have ability to search up to 288389 listings and access to richer information than found on REALTOR.ca through my website.


