$825,000
Available - For Sale
Listing ID: X11943227
3301 Findlay Creek Driv , Leitrim, K1T 0V2, Ottawa
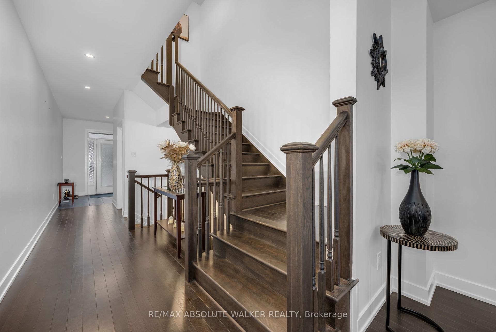
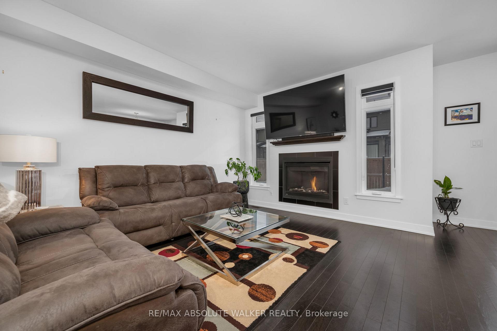
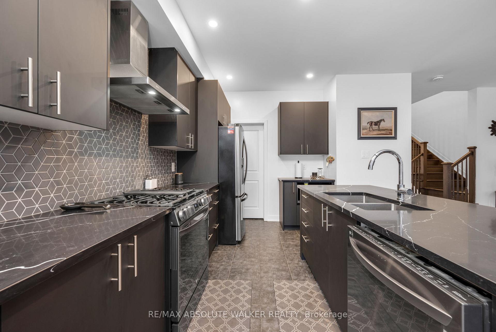
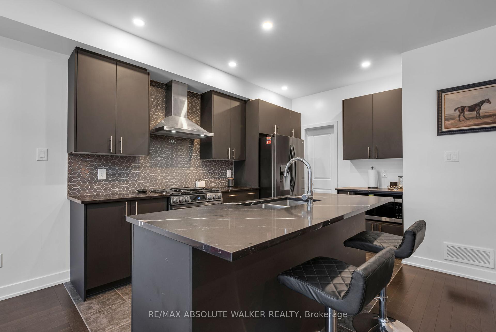
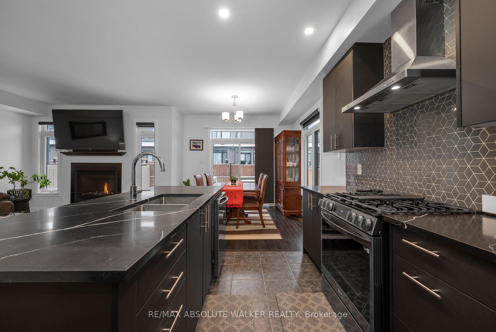
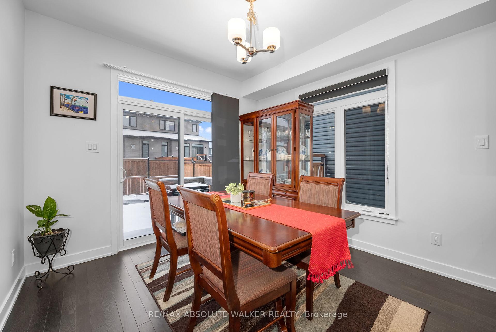
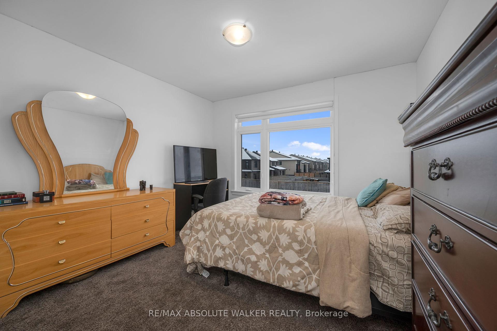
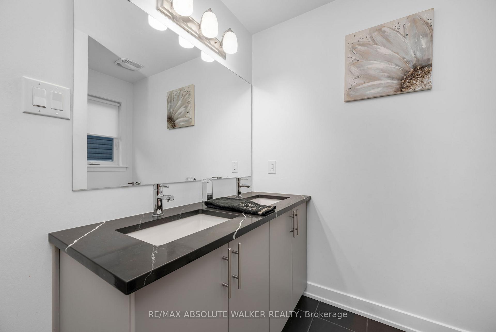
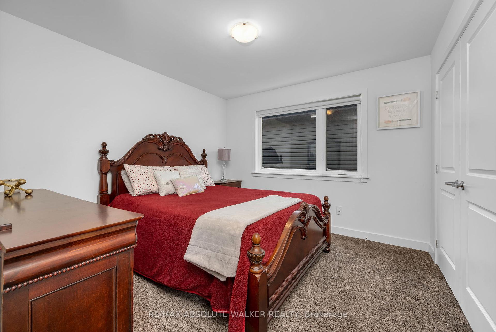
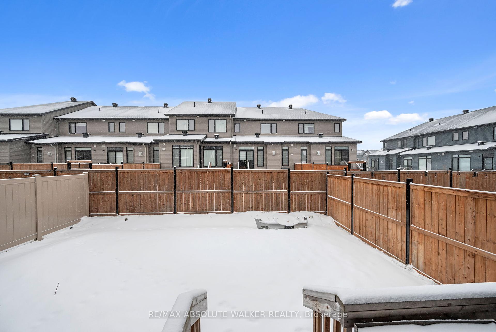
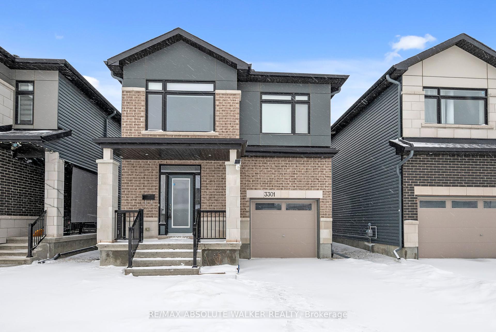
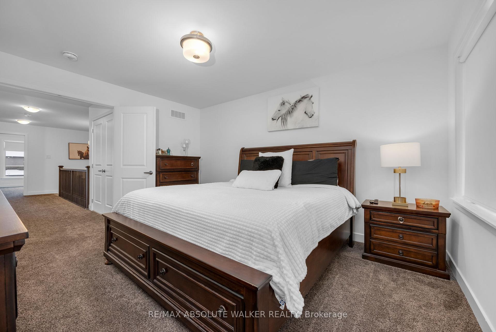
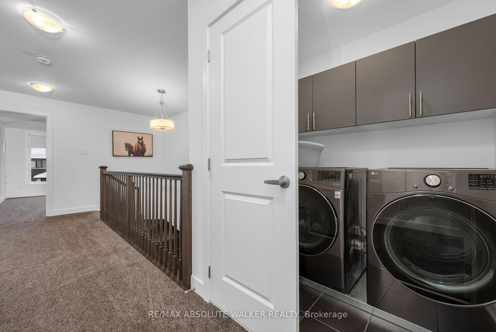
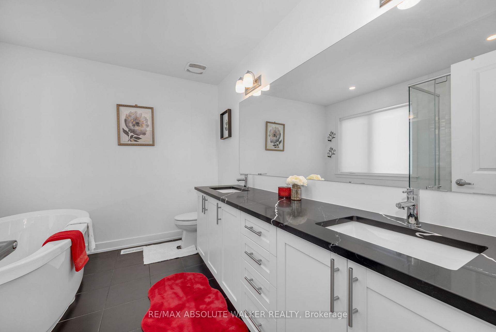
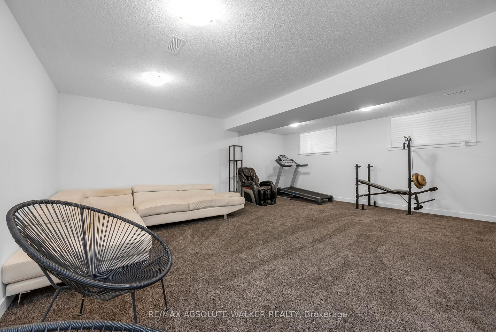
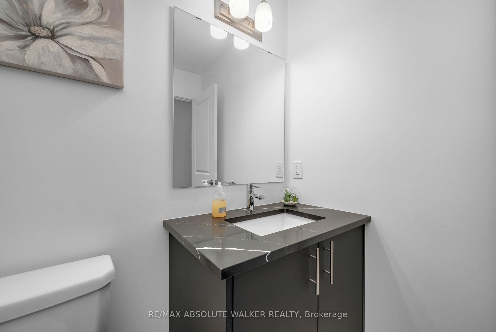
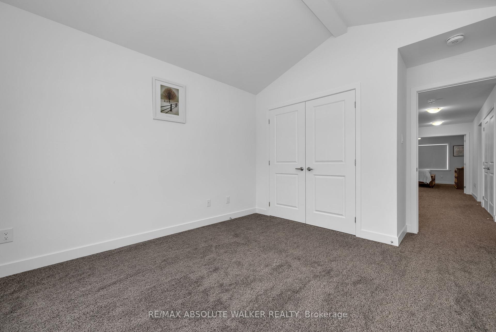
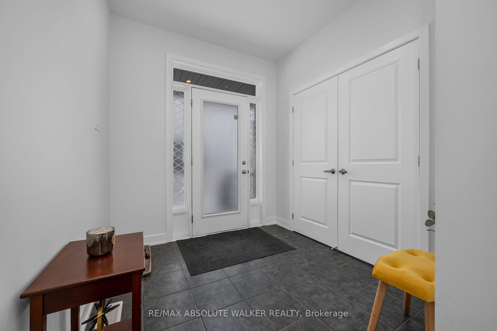
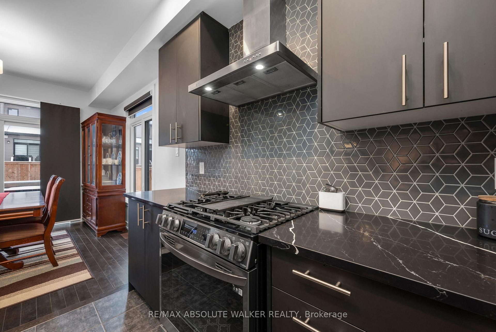
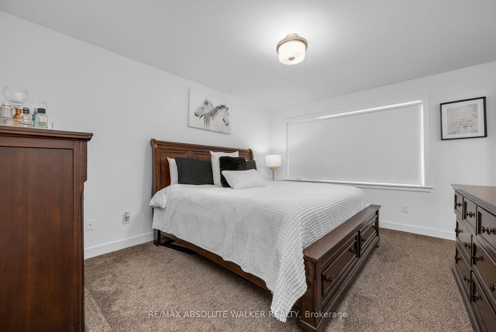
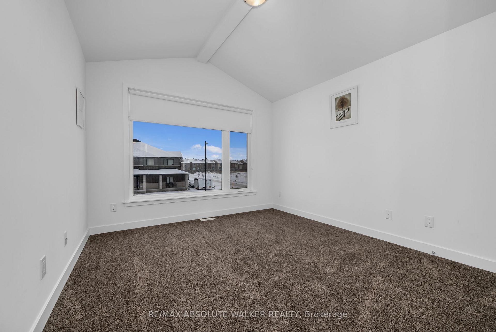





















| Welcome to this stunning 4-bedroom family home in the highly sought-after Findlay Creek neighbourhood. Boasting a spacious and thoughtfully designed layout, this property is perfect for growing families or those who love to entertain. As you step inside, you'll immediately notice the open-concept main floor with pot lights throughout that seamlessly blends style and functionality. The heart of the home is the stunning kitchen, featuring stylish Quartz countertops, a modern backsplash, and a walk-in pantry offering ample storage. Whether you're cooking for the family or hosting guests, this kitchen is sure to impress. The cozy living room with a gas fireplace creates a warm and inviting atmosphere, perfect for relaxing evenings. Adjacent, the dining room overlooks the fenced-in backyard, offering the perfect space for family meals or summer gatherings. Upstairs, the primary bedroom is a true retreat, complete with a spacious walk-in closet and a luxurious ensuite bathroom with double sinks. Three additional bedrooms are generously sized, offering plenty of space for family, guests, or a home office. A full bathroom and convenient laundry room completes the second level. The fully finished basement with upgraded carpet and rough-in bathroom provides a large recreation room, ideal for movie nights, a home gym, or a playroom for the kids. |
| Price | $825,000 |
| Taxes: | $6434.00 |
| Occupancy by: | Owner |
| Address: | 3301 Findlay Creek Driv , Leitrim, K1T 0V2, Ottawa |
| Directions/Cross Streets: | Bank St. at Findlay Creek Dr. |
| Rooms: | 7 |
| Rooms +: | 1 |
| Bedrooms: | 4 |
| Bedrooms +: | 0 |
| Family Room: | T |
| Basement: | Full |
| Level/Floor | Room | Length(ft) | Width(ft) | Descriptions | |
| Room 1 | Main | Foyer | 7.97 | 7.48 | |
| Room 2 | Main | Bathroom | 5.58 | 5.58 | |
| Room 3 | Main | Living Ro | 20.4 | 13.81 | |
| Room 4 | Main | Kitchen | 12.56 | 8.23 | |
| Room 5 | Main | Dining Ro | 10.73 | 10.56 | |
| Room 6 | Main | Mud Room | 7.41 | 4.66 | |
| Room 7 | Second | Primary B | 14.24 | 11.64 | Double Doors, 5 Pc Ensuite |
| Room 8 | Second | Bathroom | 10.23 | 8.4 | 5 Pc Ensuite |
| Room 9 | Second | Bedroom 2 | 10.82 | 11.05 | |
| Room 10 | Second | Bedroom 3 | 11.81 | 10.99 | |
| Room 11 | Second | Bedroom 4 | 10.99 | 10.5 | |
| Room 12 | Lower | Recreatio | 21.06 | 17.97 |
| Washroom Type | No. of Pieces | Level |
| Washroom Type 1 | 2 | Main |
| Washroom Type 2 | 5 | Second |
| Washroom Type 3 | 4 | Second |
| Washroom Type 4 | 0 | |
| Washroom Type 5 | 0 |
| Total Area: | 0.00 |
| Approximatly Age: | 0-5 |
| Property Type: | Detached |
| Style: | 2-Storey |
| Exterior: | Brick, Stone |
| Garage Type: | Attached |
| (Parking/)Drive: | Lane |
| Drive Parking Spaces: | 1 |
| Park #1 | |
| Parking Type: | Lane |
| Park #2 | |
| Parking Type: | Lane |
| Pool: | None |
| Approximatly Age: | 0-5 |
| CAC Included: | N |
| Water Included: | N |
| Cabel TV Included: | N |
| Common Elements Included: | N |
| Heat Included: | N |
| Parking Included: | N |
| Condo Tax Included: | N |
| Building Insurance Included: | N |
| Fireplace/Stove: | Y |
| Heat Type: | Forced Air |
| Central Air Conditioning: | Central Air |
| Central Vac: | N |
| Laundry Level: | Syste |
| Ensuite Laundry: | F |
| Sewers: | Sewer |
$
%
Years
This calculator is for demonstration purposes only. Always consult a professional
financial advisor before making personal financial decisions.
| Although the information displayed is believed to be accurate, no warranties or representations are made of any kind. |
| RE/MAX ABSOLUTE WALKER REALTY |
- Listing -1 of 0
|
|

Hossein Vanishoja
Broker, ABR, SRS, P.Eng
Dir:
416-300-8000
Bus:
888-884-0105
Fax:
888-884-0106
| Virtual Tour | Book Showing | Email a Friend |
Jump To:
At a Glance:
| Type: | Freehold - Detached |
| Area: | Ottawa |
| Municipality: | Leitrim |
| Neighbourhood: | 2501 - Leitrim |
| Style: | 2-Storey |
| Lot Size: | x 98.30(Feet) |
| Approximate Age: | 0-5 |
| Tax: | $6,434 |
| Maintenance Fee: | $0 |
| Beds: | 4 |
| Baths: | 3 |
| Garage: | 0 |
| Fireplace: | Y |
| Air Conditioning: | |
| Pool: | None |
Locatin Map:
Payment Calculator:

Listing added to your favorite list
Looking for resale homes?

By agreeing to Terms of Use, you will have ability to search up to 288389 listings and access to richer information than found on REALTOR.ca through my website.


