$899,999
Available - For Sale
Listing ID: W12058959
1 Deckman Stre , Brampton, L6R 0L9, Peel
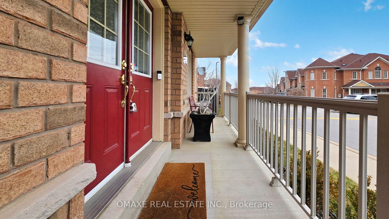
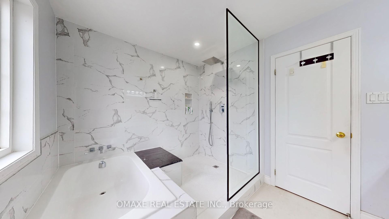
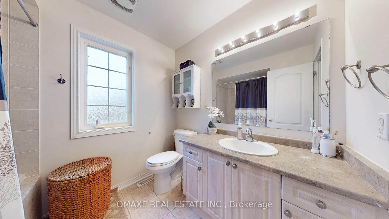
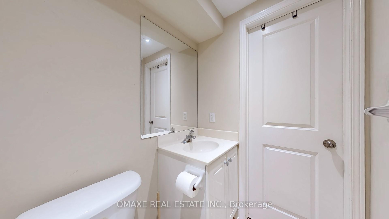
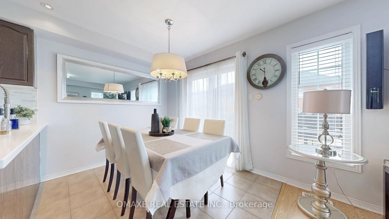
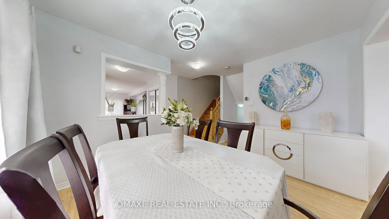
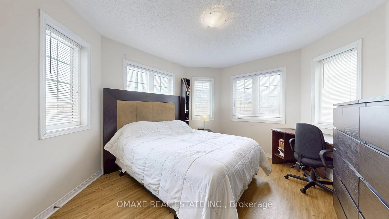
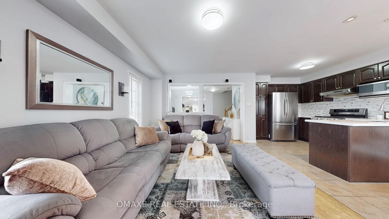
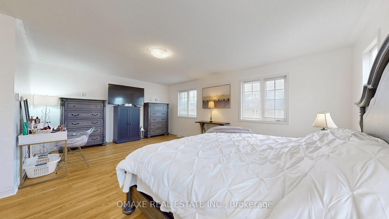
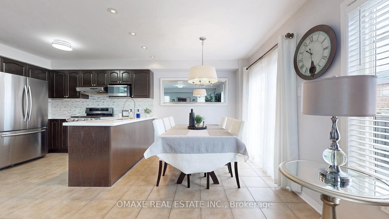
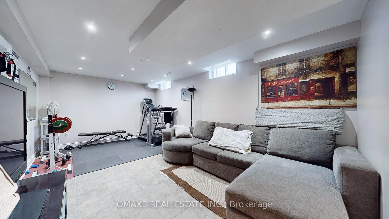
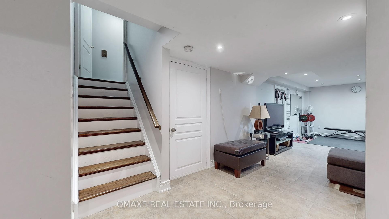
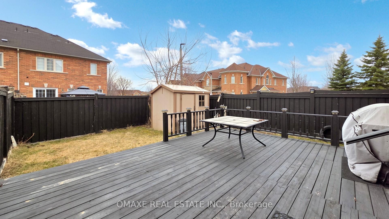
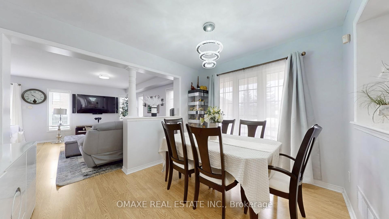
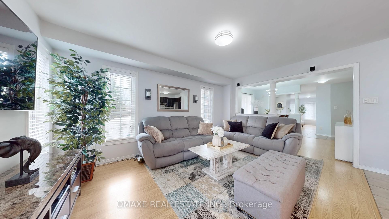
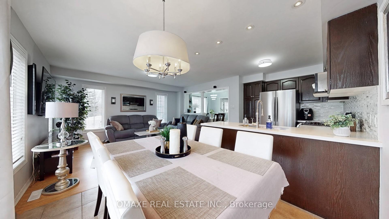
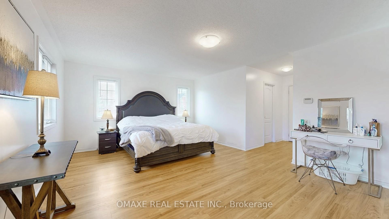
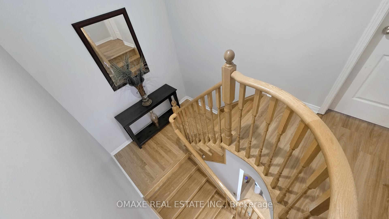
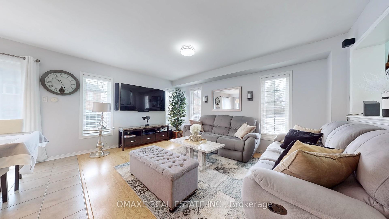
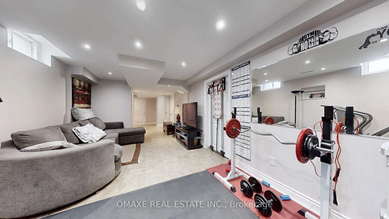
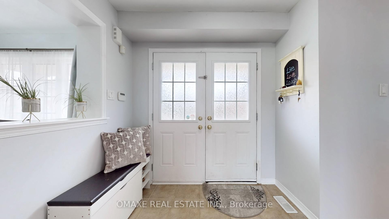
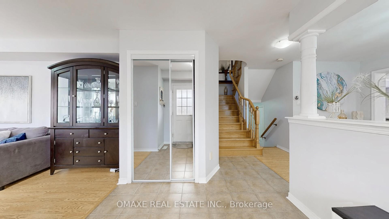
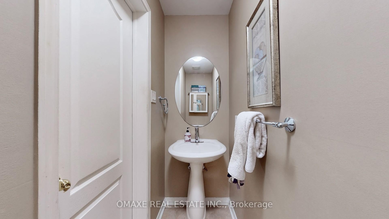
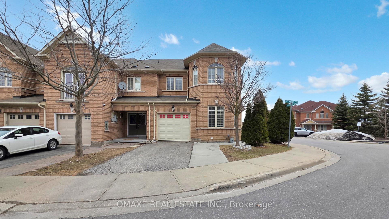
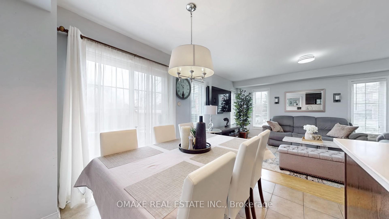
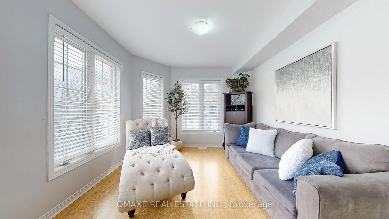
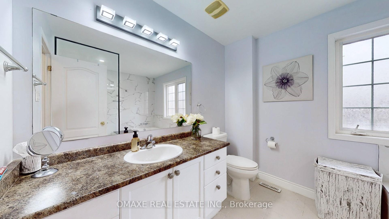
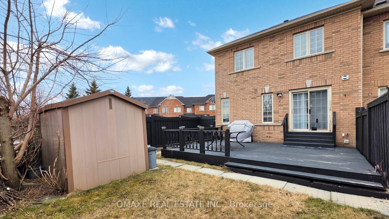
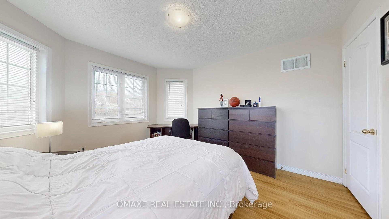
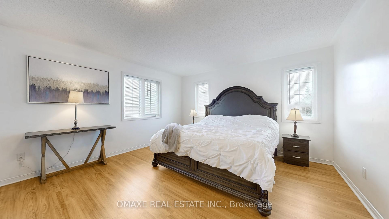
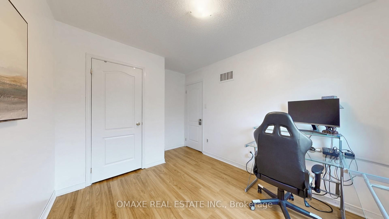
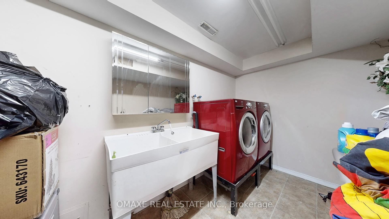
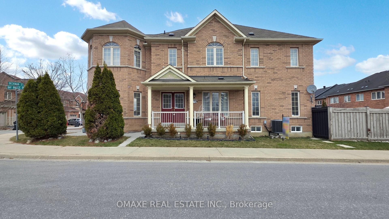
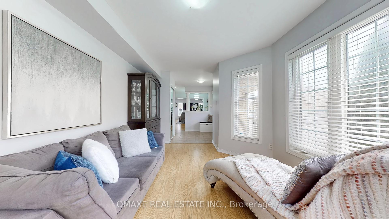
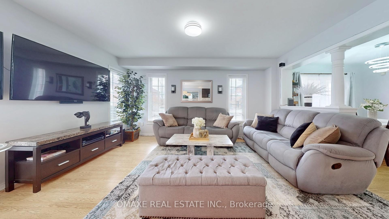
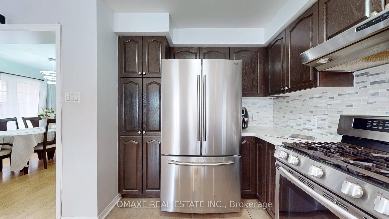
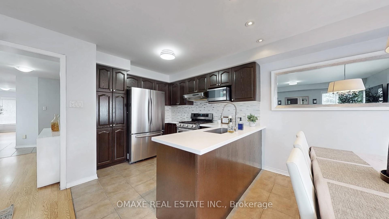
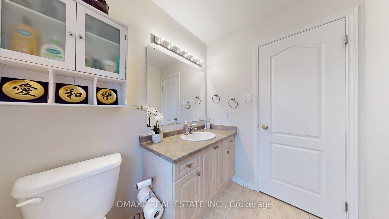
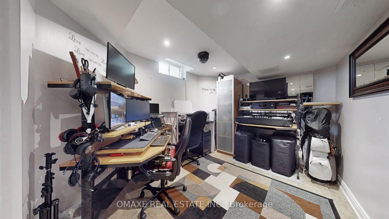
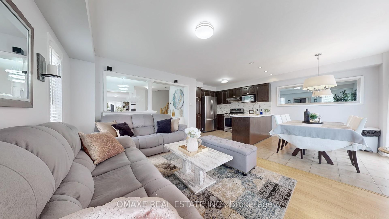
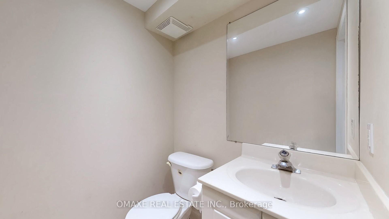
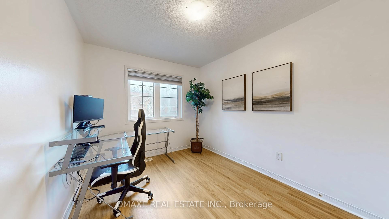










































| Experience spacious living in this stunning end-unit townhome, boasting over 2000 sq ft of living Space. Enjoy an open-concept layout, perfect for entertaining, with convenient garage access. The eat-in kitchen features a large breakfast bar, ideal for casual dining. Retreat to the expansive master suite, complete with a luxurious ensuite bath and walk-in closet. The finished basement offers a versatile rec-room and an additional bedroom, providing ample space for family and guests. Step outside to your private backyard with Deck, easily accessible from the kitchen. Conveniently located near Airport Rd and countryside Rd. Separate Entrance To The Basement Through Garage. Close To All Amenities. |
| Price | $899,999 |
| Taxes: | $5080.00 |
| Assessment Year: | 2024 |
| Occupancy by: | Owner |
| Address: | 1 Deckman Stre , Brampton, L6R 0L9, Peel |
| Directions/Cross Streets: | Airport Rd And Camrose St |
| Rooms: | 10 |
| Rooms +: | 2 |
| Bedrooms: | 3 |
| Bedrooms +: | 1 |
| Family Room: | T |
| Basement: | Finished |
| Level/Floor | Room | Length(ft) | Width(ft) | Descriptions | |
| Room 1 | Main | Family Ro | 10.99 | 15.58 | Laminate, Open Concept |
| Room 2 | Main | Dining Ro | 11.97 | 9.97 | Laminate |
| Room 3 | Main | Living Ro | 10.17 | 14.99 | Laminate |
| Room 4 | Main | Kitchen | 9.09 | 9.97 | Ceramic Floor, Breakfast Bar |
| Room 5 | Main | Breakfast | 9.09 | 8.79 | W/O To Yard, Breakfast Bar |
| Room 6 | Second | Primary B | 20.07 | 13.97 | Laminate, Ensuite Bath, Walk-In Closet(s) |
| Room 7 | Second | Bedroom 2 | 11.48 | 12.5 | Laminate, Closet |
| Room 8 | Second | Bedroom 3 | 11.28 | 12.99 | Laminate, Closet |
| Room 9 | Basement | Bedroom | 8.99 | 9.15 | Tile Floor |
| Room 10 | Basement | Bedroom | 16.47 | 9.38 | Tile Floor |
| Room 11 | Basement | Laundry | 11.97 | 7.68 | Tile Floor |
| Washroom Type | No. of Pieces | Level |
| Washroom Type 1 | 4 | Second |
| Washroom Type 2 | 2 | Basement |
| Washroom Type 3 | 2 | Main |
| Washroom Type 4 | 4 | Second |
| Washroom Type 5 | 0 |
| Total Area: | 0.00 |
| Property Type: | Att/Row/Townhouse |
| Style: | 2-Storey |
| Exterior: | Brick |
| Garage Type: | Built-In |
| (Parking/)Drive: | Private |
| Drive Parking Spaces: | 2 |
| Park #1 | |
| Parking Type: | Private |
| Park #2 | |
| Parking Type: | Private |
| Pool: | None |
| Approximatly Square Footage: | 1500-2000 |
| CAC Included: | N |
| Water Included: | N |
| Cabel TV Included: | N |
| Common Elements Included: | N |
| Heat Included: | N |
| Parking Included: | N |
| Condo Tax Included: | N |
| Building Insurance Included: | N |
| Fireplace/Stove: | N |
| Heat Type: | Forced Air |
| Central Air Conditioning: | Central Air |
| Central Vac: | N |
| Laundry Level: | Syste |
| Ensuite Laundry: | F |
| Elevator Lift: | False |
| Sewers: | Sewer |
| Utilities-Cable: | Y |
| Utilities-Hydro: | Y |
$
%
Years
This calculator is for demonstration purposes only. Always consult a professional
financial advisor before making personal financial decisions.
| Although the information displayed is believed to be accurate, no warranties or representations are made of any kind. |
| OMAXE REAL ESTATE INC. |
- Listing -1 of 0
|
|

Hossein Vanishoja
Broker, ABR, SRS, P.Eng
Dir:
416-300-8000
Bus:
888-884-0105
Fax:
888-884-0106
| Virtual Tour | Book Showing | Email a Friend |
Jump To:
At a Glance:
| Type: | Freehold - Att/Row/Townhouse |
| Area: | Peel |
| Municipality: | Brampton |
| Neighbourhood: | Sandringham-Wellington |
| Style: | 2-Storey |
| Lot Size: | x 0.00(Feet) |
| Approximate Age: | |
| Tax: | $5,080 |
| Maintenance Fee: | $0 |
| Beds: | 3+1 |
| Baths: | 4 |
| Garage: | 0 |
| Fireplace: | N |
| Air Conditioning: | |
| Pool: | None |
Locatin Map:
Payment Calculator:

Listing added to your favorite list
Looking for resale homes?

By agreeing to Terms of Use, you will have ability to search up to 288389 listings and access to richer information than found on REALTOR.ca through my website.


