$3,000
Available - For Rent
Listing ID: W12060668
3985 Eglinton Aven West , Mississauga, L5M 0E7, Peel
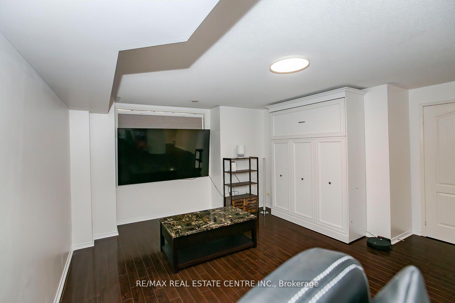
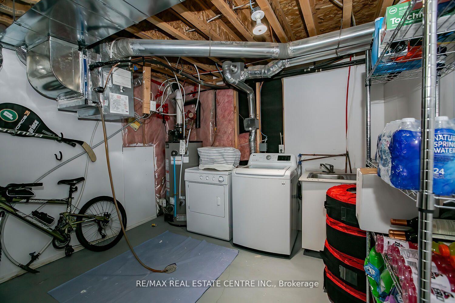
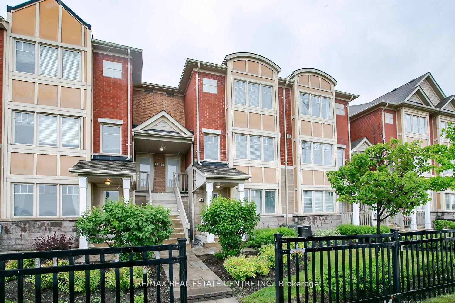
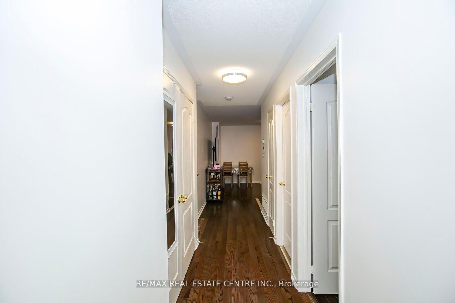
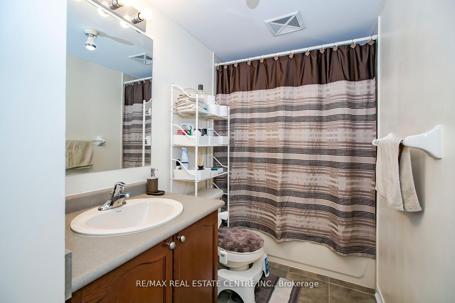
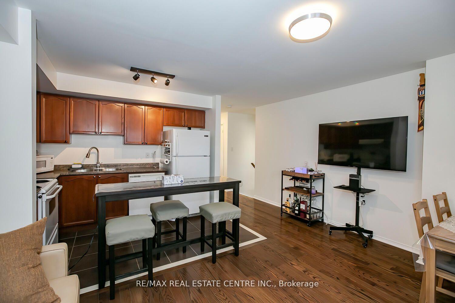
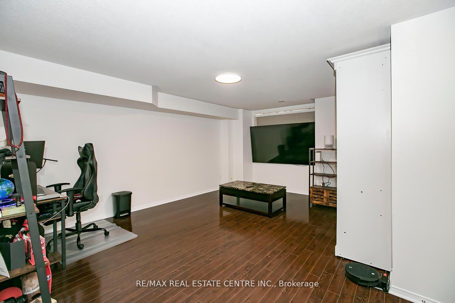
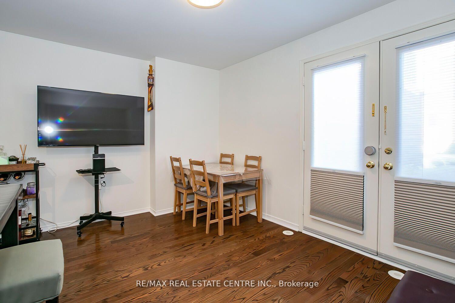
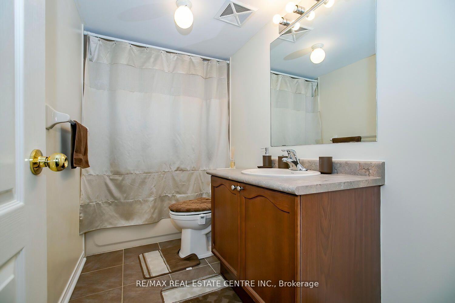
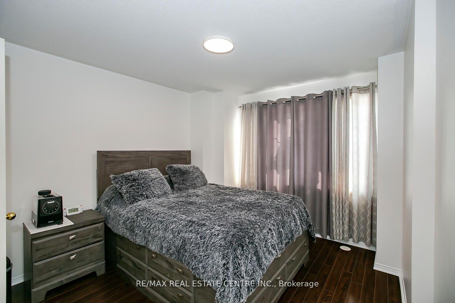
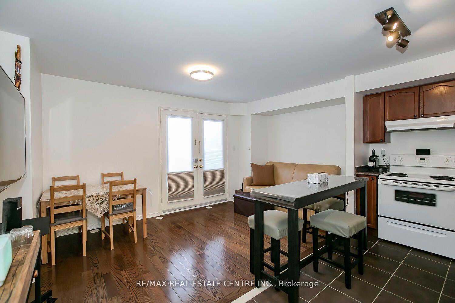
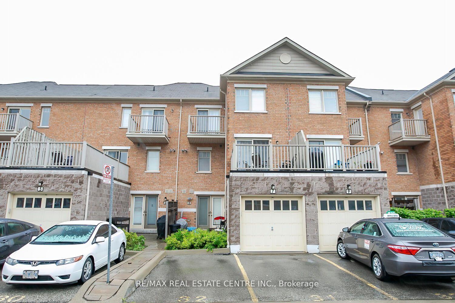
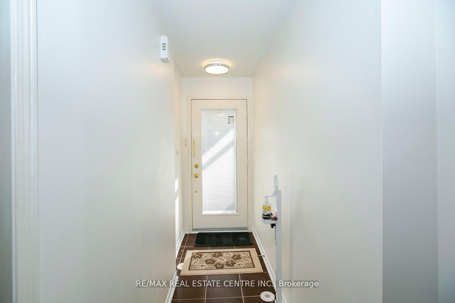
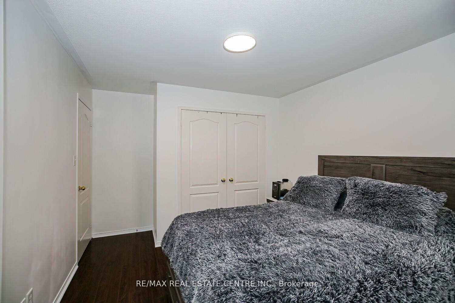
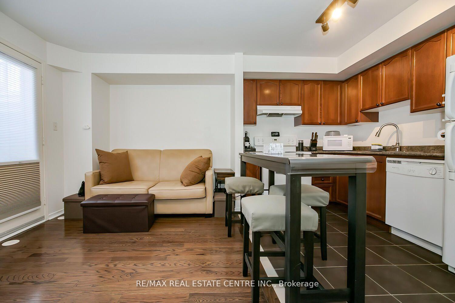
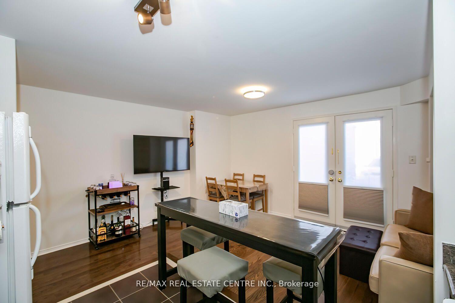
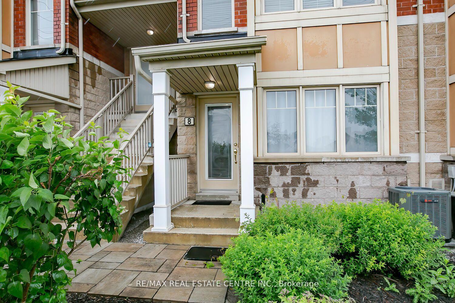
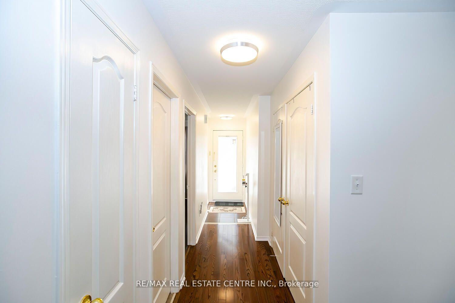
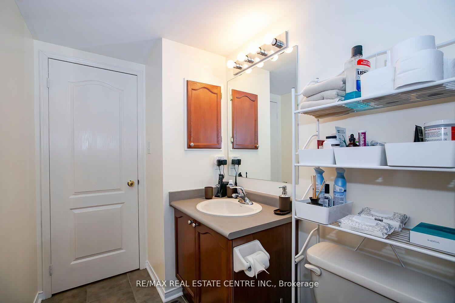
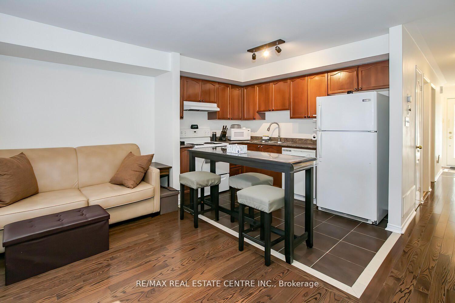
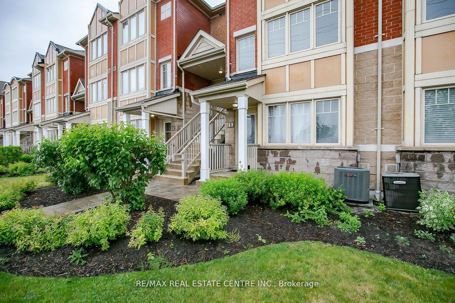
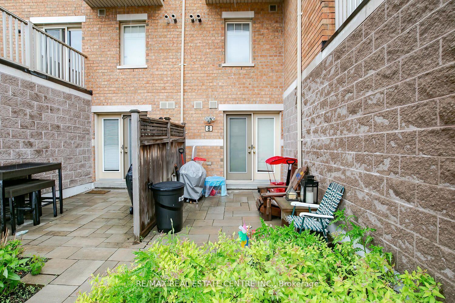
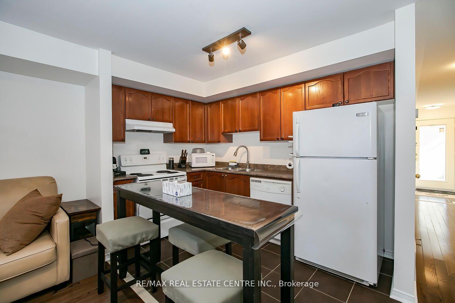
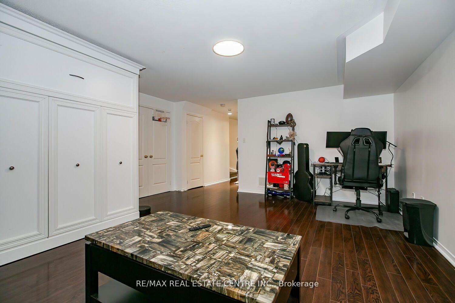
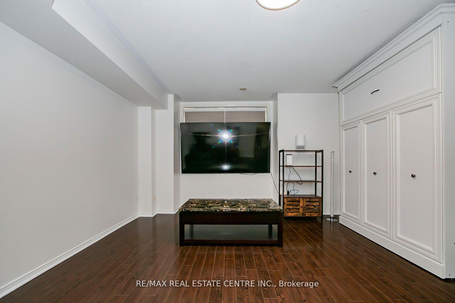
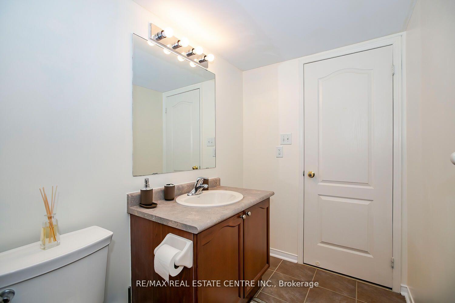


























| Bright And Spacious 2 Bdrm And 2 Wshrm Town House In The Most Prime Location Of Mississauga. Modern Open Concept Kitchen. Living/Dining Combined W/O To The Patio. Laminate Floors Throughout. 2 Spacious Bedrooms And 2 Full Washrooms. Lots Of Storage And Closet Space/Parking . Close To Highways & Transit. Shops Restaurants & Park At Your Door!, Just Across To New Erin Mills Business Park/Commercial. Existing tenant leaving April 30th/ 2025 |
| Price | $3,000 |
| Taxes: | $0.00 |
| Occupancy by: | Tenant |
| Address: | 3985 Eglinton Aven West , Mississauga, L5M 0E7, Peel |
| Postal Code: | L5M 0E7 |
| Province/State: | Peel |
| Directions/Cross Streets: | Eglinton & Ninth Line |
| Level/Floor | Room | Length(ft) | Width(ft) | Descriptions | |
| Room 1 | Main | Kitchen | 16.01 | 14.99 | Ceramic Floor, Open Concept, Combined w/Dining |
| Room 2 | Main | Dining Ro | 16.01 | 14.99 | Hardwood Floor, Open Concept, Combined w/Kitchen |
| Room 3 | Main | Primary B | 10.07 | 9.68 | Hardwood Floor, Closet, 4 Pc Bath |
| Room 4 | Main | Living Ro | 16.01 | 1.87 | Hardwood Floor, Open Concept, Combined w/Dining |
| Room 5 | Lower | Bedroom 2 | 17.91 | 13.25 | Laminate, Closet, 4 Pc Bath |
| Room 6 | Lower | Den |
| Washroom Type | No. of Pieces | Level |
| Washroom Type 1 | 4 | Main |
| Washroom Type 2 | 4 | Lower |
| Washroom Type 3 | 0 | |
| Washroom Type 4 | 0 | |
| Washroom Type 5 | 0 |
| Total Area: | 0.00 |
| Washrooms: | 2 |
| Heat Type: | Forced Air |
| Central Air Conditioning: | Central Air |
| Elevator Lift: | False |
| Although the information displayed is believed to be accurate, no warranties or representations are made of any kind. |
| RE/MAX REAL ESTATE CENTRE INC. |
- Listing -1 of 0
|
|

Hossein Vanishoja
Broker, ABR, SRS, P.Eng
Dir:
416-300-8000
Bus:
888-884-0105
Fax:
888-884-0106
| Book Showing | Email a Friend |
Jump To:
At a Glance:
| Type: | Com - Condo Townhouse |
| Area: | Peel |
| Municipality: | Mississauga |
| Neighbourhood: | Churchill Meadows |
| Style: | Stacked Townhous |
| Lot Size: | x 0.00() |
| Approximate Age: | |
| Tax: | $0 |
| Maintenance Fee: | $0 |
| Beds: | 2 |
| Baths: | 2 |
| Garage: | 0 |
| Fireplace: | N |
| Air Conditioning: | |
| Pool: |
Locatin Map:

Listing added to your favorite list
Looking for resale homes?

By agreeing to Terms of Use, you will have ability to search up to 288389 listings and access to richer information than found on REALTOR.ca through my website.


