$749,900
Available - For Sale
Listing ID: X12028162
95 Saddy Cres , London, N5V 3V7, Middlesex
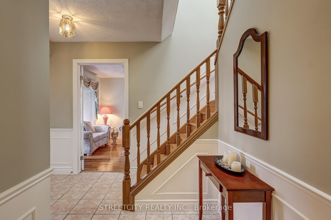
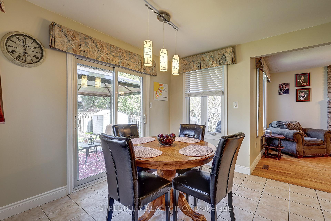
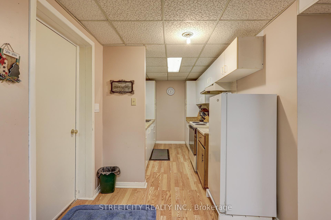
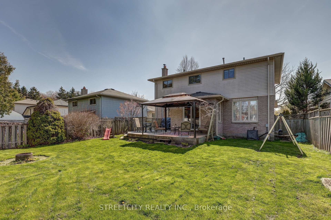
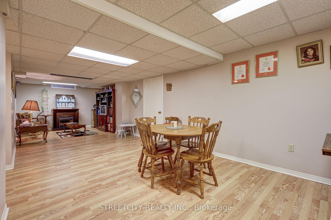
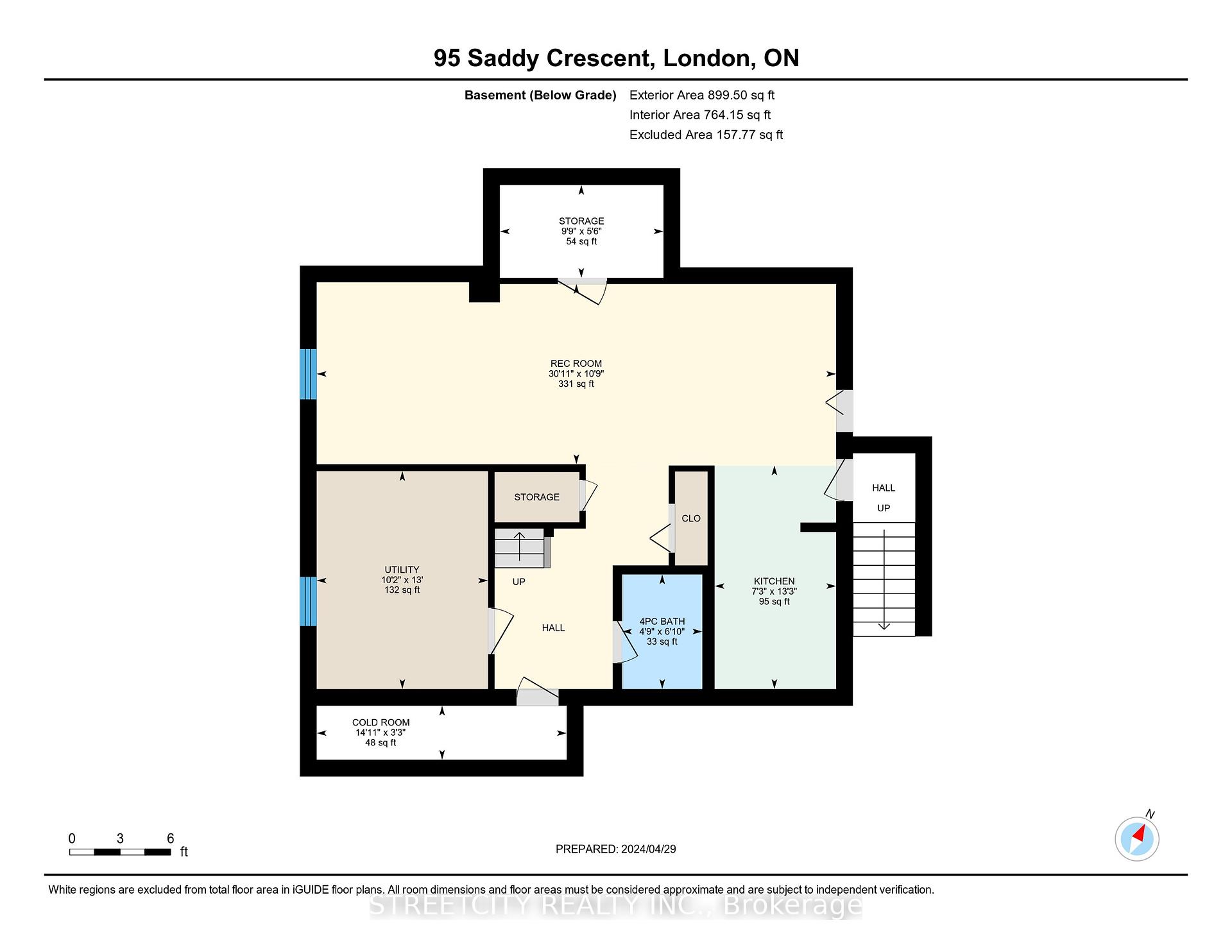
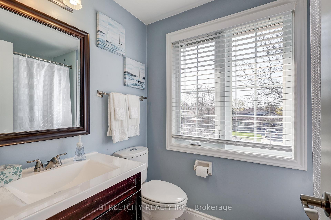
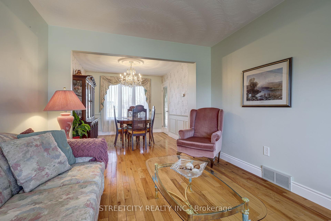
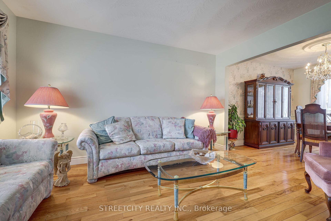
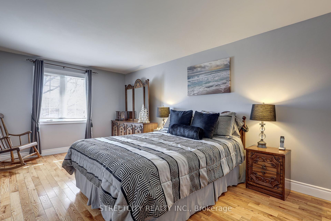
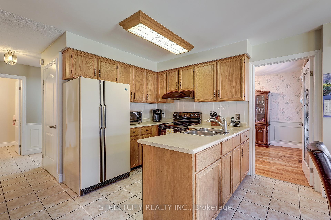
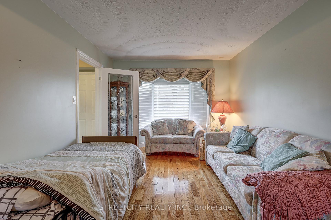
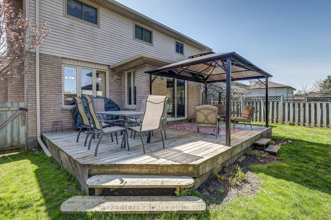
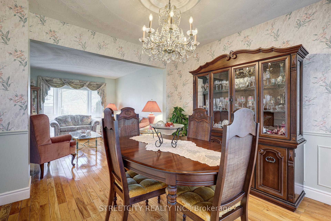
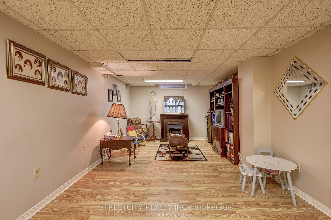
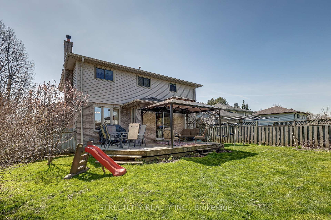
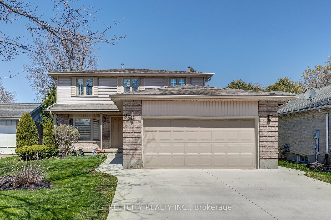
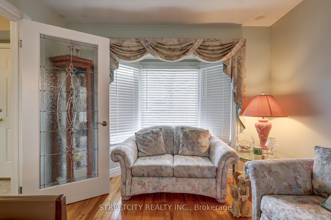
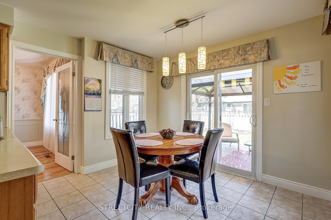
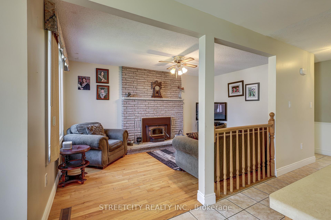
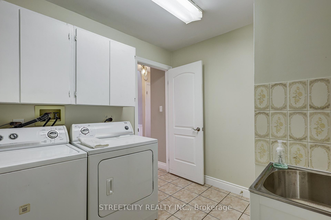
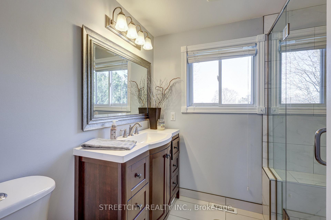
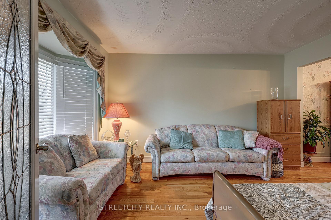
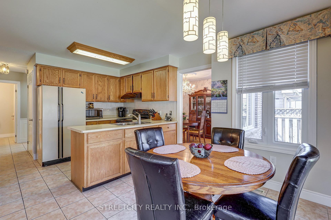
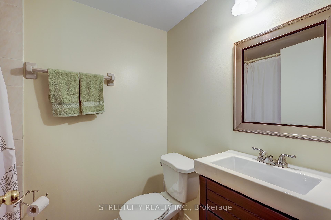
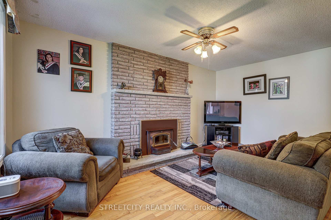
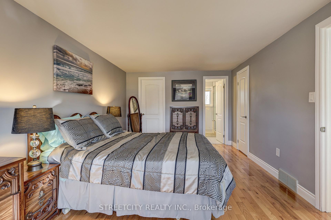
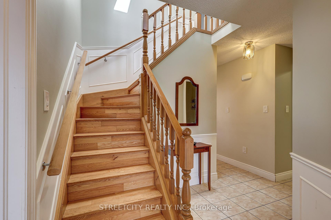
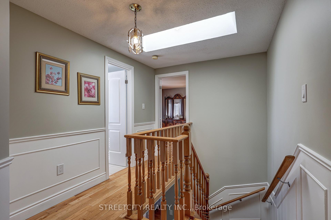
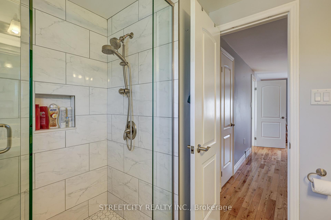
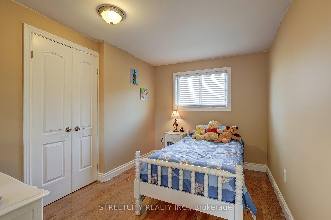
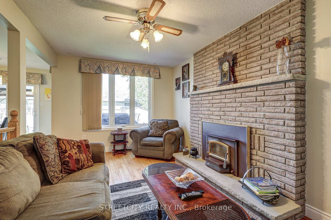
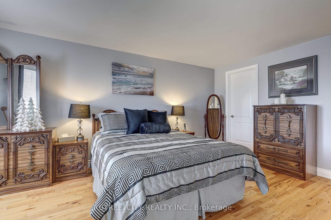
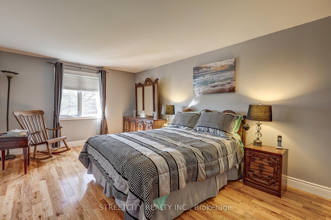
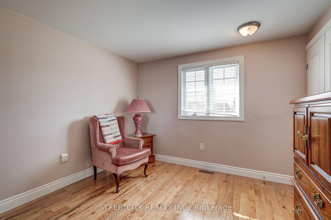
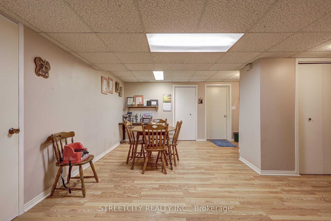
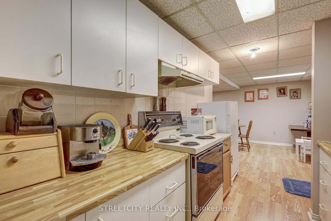
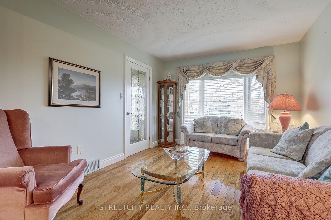
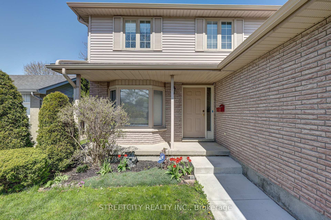
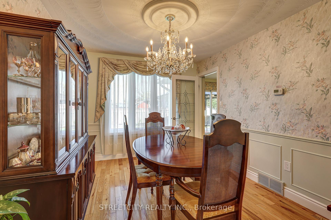
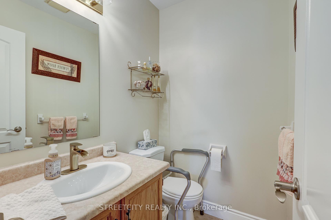
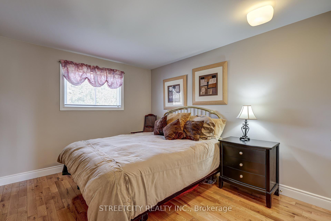
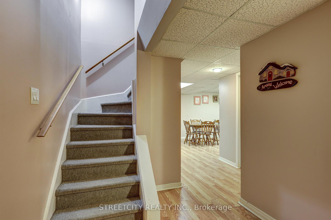

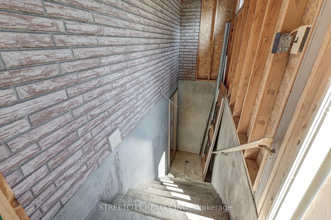
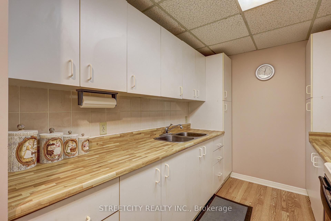
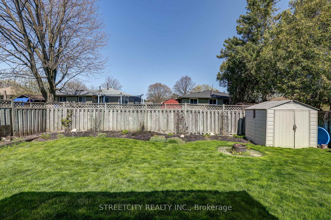
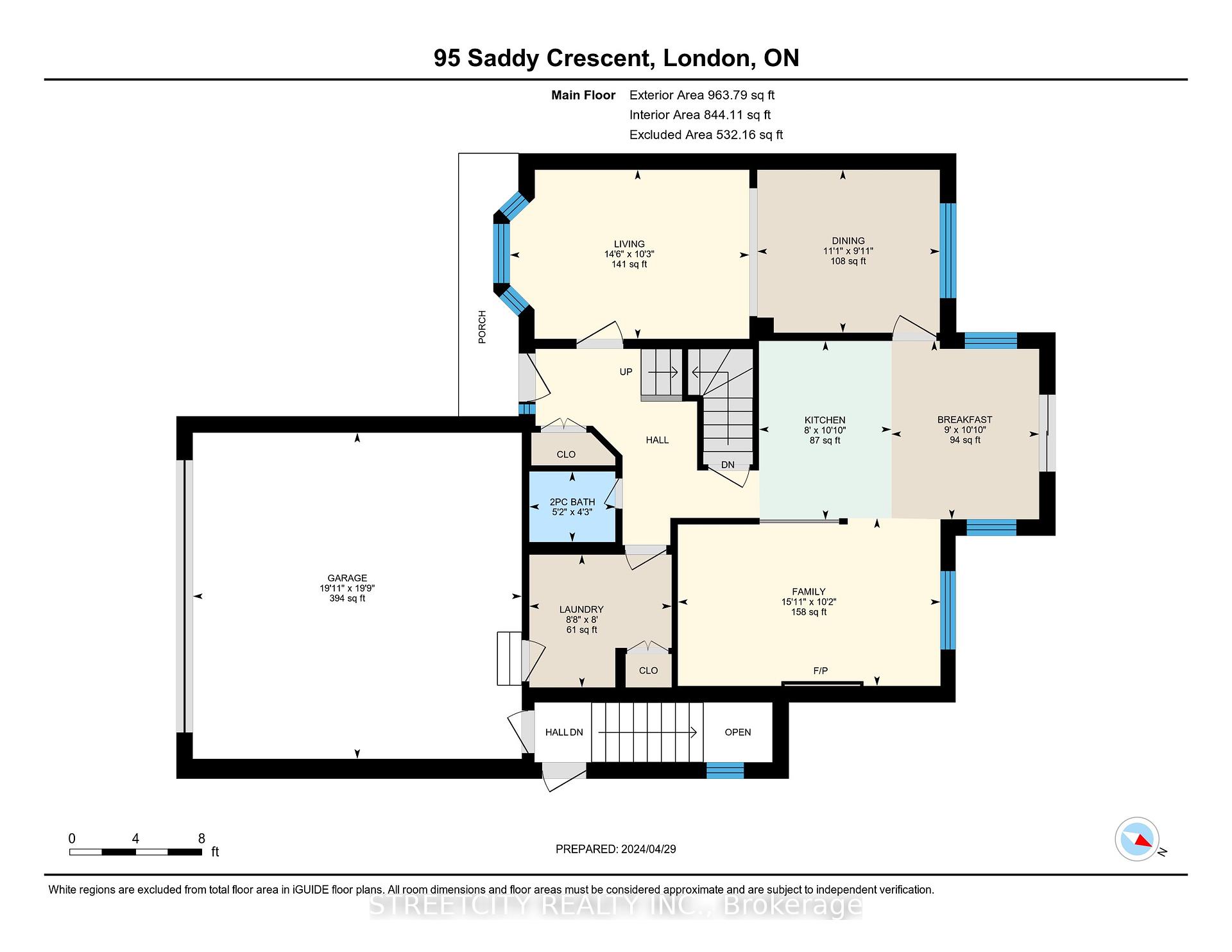
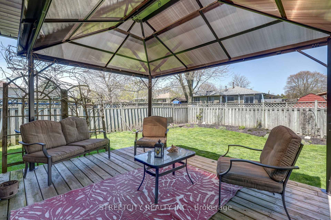
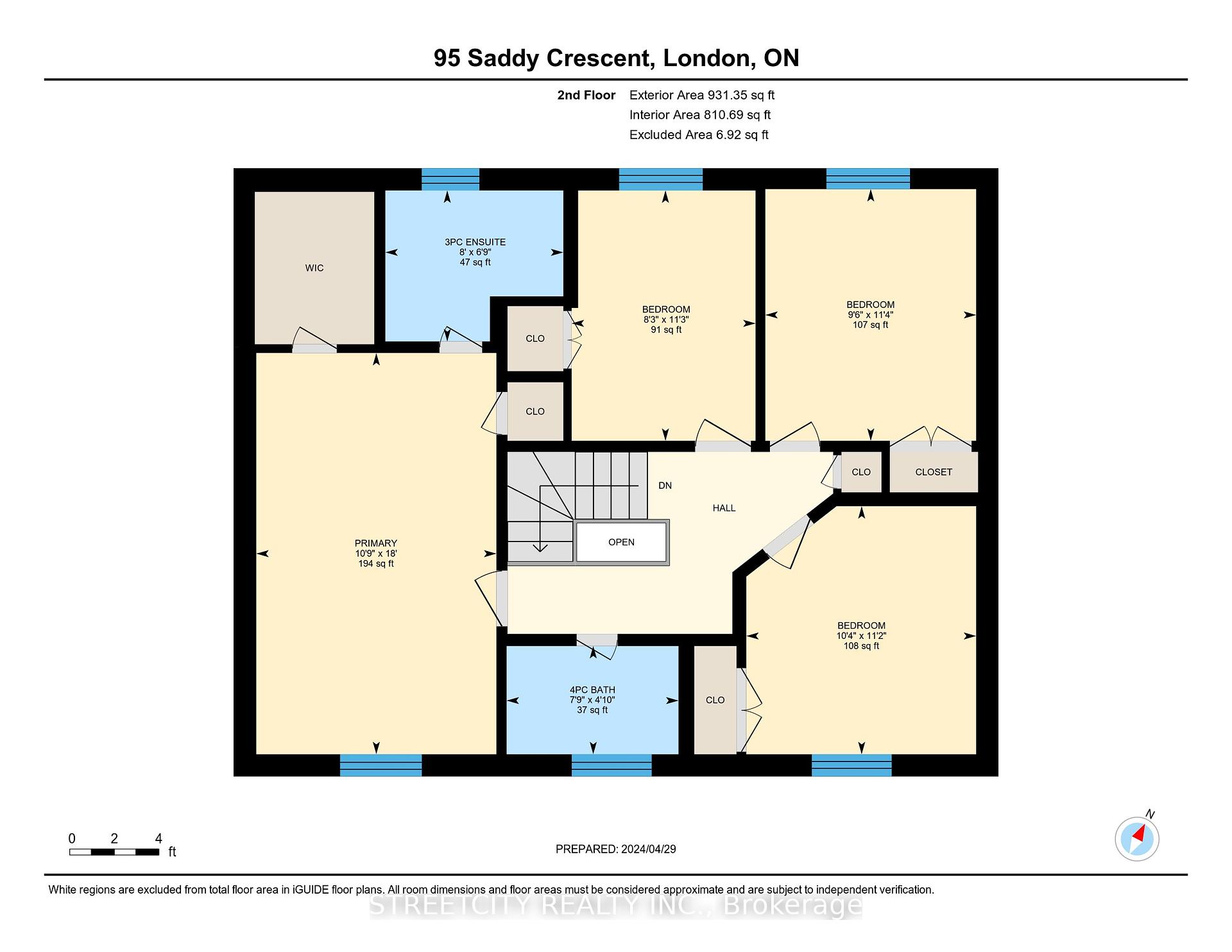
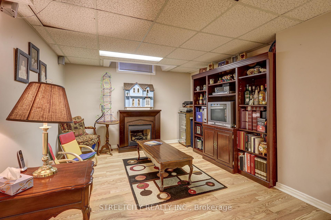



















































| Welcome to 95 Saddy Crescent, a spacious four-bedroom, four-bathroom home nestled on a peaceful crescent in the desirable Trafalgar Heights neighbourhood. This home offers a fantastic opportunity for multigenerational living, featuring direct entry to the basement from the outside, along with two full kitchens- one on the main level and one in the lower level. The main floor boasts a bright and functional Eat-In kitchen, a cozy living room, a separate family room, and a formal dining room, perfect for entertaining. Theres also a convenient two-piece bathroom and a laundry room on this level. Upstairs, you will find four generously sized bedrooms, including a large primary suite complete with an updated three-piece en-suite and a walk-in closet. The lower level offers a spacious recreation room, a full kitchen, a four-piece bathroom, a storage room, a cold room, and utility room. Outside, the fully fenced backyard features a storage shed and a beautiful wooden deck, providing an ideal space for relaxation and outdoor gatherings. This home is well - maintained with updates such as vinyl windows, roof shingles (approximately 7 years old), eavestroughs (2023) and furnace (approximately 10 years old). Ideally located, you're just minutes away from parks, playgrounds, shopping, restaurants, and all the amenities you need. Don't miss this incredible opportunity to make this wonderful home your own! Flexible Closing Available. |
| Price | $749,900 |
| Taxes: | $4184.00 |
| Assessment Year: | 2025 |
| Occupancy by: | Owner |
| Address: | 95 Saddy Cres , London, N5V 3V7, Middlesex |
| Directions/Cross Streets: | Saddy Ave |
| Rooms: | 8 |
| Rooms +: | 2 |
| Bedrooms: | 4 |
| Bedrooms +: | 0 |
| Family Room: | T |
| Basement: | Walk-Up, Finished |
| Level/Floor | Room | Length(ft) | Width(ft) | Descriptions | |
| Room 1 | Main | Breakfast | 9.97 | 10.89 | |
| Room 2 | Main | Dining Ro | 9.12 | 11.09 | |
| Room 3 | Main | Family Ro | 10.17 | 15.09 | |
| Room 4 | Main | Kitchen | 10.1 | 7.87 | |
| Room 5 | Main | Laundry | 7.87 | 8.86 | |
| Room 6 | Main | Living Ro | 10.17 | 14.76 | |
| Room 7 | Second | Primary B | 10.89 | 18.04 | |
| Room 8 | Second | Bedroom 2 | 9.51 | 11.48 | |
| Room 9 | Second | Bedroom 3 | 8.2 | 11.15 | |
| Room 10 | Second | Bedroom 4 | 10.36 | 18.04 | |
| Room 11 | Basement | Kitchen | 7.22 | 13.12 | |
| Room 12 | Basement | Recreatio | 29.52 | 10.82 | |
| Room 13 | Basement | Cold Room | 14.1 | 3.28 | |
| Room 14 | Basement | Utility R | 10.17 | 12.79 | |
| Room 15 | Basement | Other | 9.84 | 5.58 |
| Washroom Type | No. of Pieces | Level |
| Washroom Type 1 | 2 | Main |
| Washroom Type 2 | 4 | Second |
| Washroom Type 3 | 3 | Second |
| Washroom Type 4 | 4 | Basement |
| Washroom Type 5 | 0 |
| Total Area: | 0.00 |
| Approximatly Age: | 31-50 |
| Property Type: | Detached |
| Style: | 2-Storey |
| Exterior: | Brick, Vinyl Siding |
| Garage Type: | Attached |
| (Parking/)Drive: | Private Do |
| Drive Parking Spaces: | 4 |
| Park #1 | |
| Parking Type: | Private Do |
| Park #2 | |
| Parking Type: | Private Do |
| Pool: | None |
| Other Structures: | Fence - Full, |
| Approximatly Age: | 31-50 |
| Approximatly Square Footage: | 1500-2000 |
| Property Features: | Park, Place Of Worship |
| CAC Included: | N |
| Water Included: | N |
| Cabel TV Included: | N |
| Common Elements Included: | N |
| Heat Included: | N |
| Parking Included: | N |
| Condo Tax Included: | N |
| Building Insurance Included: | N |
| Fireplace/Stove: | Y |
| Heat Type: | Forced Air |
| Central Air Conditioning: | Central Air |
| Central Vac: | N |
| Laundry Level: | Syste |
| Ensuite Laundry: | F |
| Sewers: | Sewer |
$
%
Years
This calculator is for demonstration purposes only. Always consult a professional
financial advisor before making personal financial decisions.
| Although the information displayed is believed to be accurate, no warranties or representations are made of any kind. |
| STREETCITY REALTY INC. |
- Listing -1 of 0
|
|

Hossein Vanishoja
Broker, ABR, SRS, P.Eng
Dir:
416-300-8000
Bus:
888-884-0105
Fax:
888-884-0106
| Virtual Tour | Book Showing | Email a Friend |
Jump To:
At a Glance:
| Type: | Freehold - Detached |
| Area: | Middlesex |
| Municipality: | London |
| Neighbourhood: | East I |
| Style: | 2-Storey |
| Lot Size: | x 111.83(Feet) |
| Approximate Age: | 31-50 |
| Tax: | $4,184 |
| Maintenance Fee: | $0 |
| Beds: | 4 |
| Baths: | 4 |
| Garage: | 0 |
| Fireplace: | Y |
| Air Conditioning: | |
| Pool: | None |
Locatin Map:
Payment Calculator:

Listing added to your favorite list
Looking for resale homes?

By agreeing to Terms of Use, you will have ability to search up to 288389 listings and access to richer information than found on REALTOR.ca through my website.


