$1,788,000
Available - For Sale
Listing ID: W12060454
3273 Grassfire Cres , Mississauga, L4Y 3J8, Peel
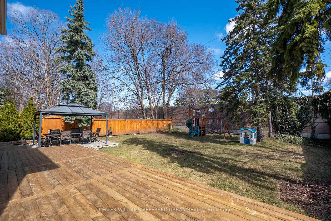
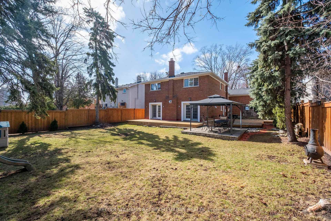
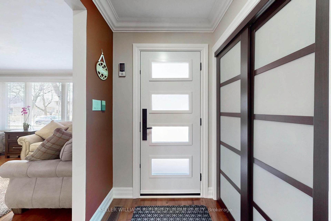
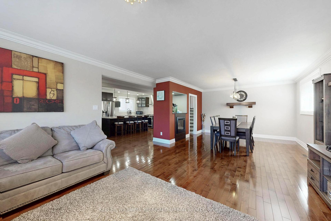
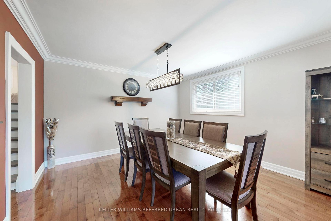
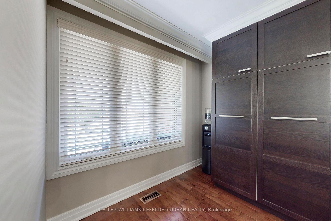
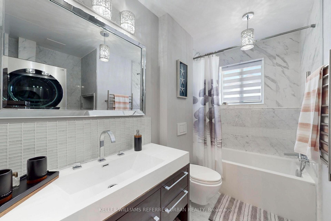
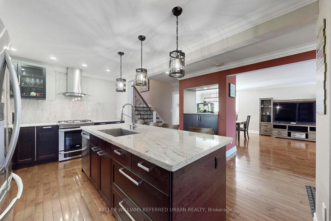
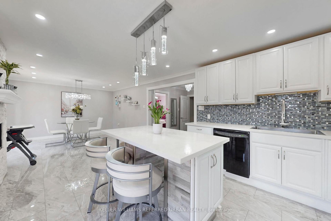
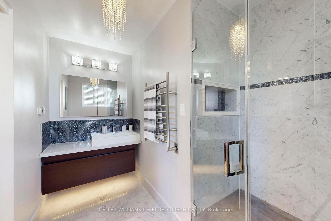
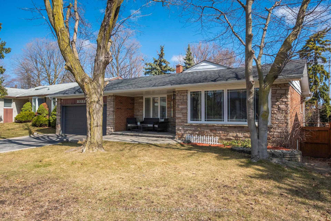
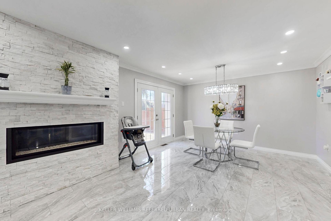
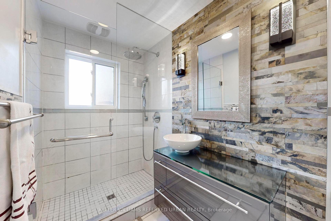
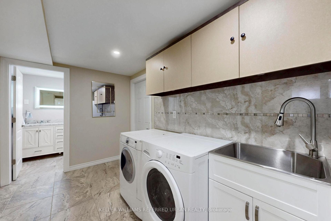
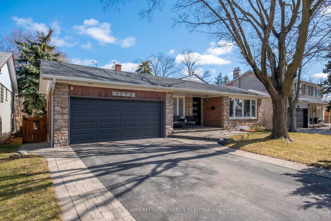
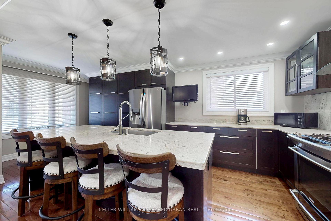
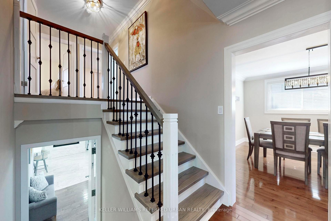
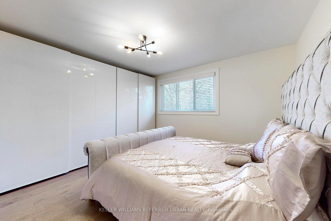
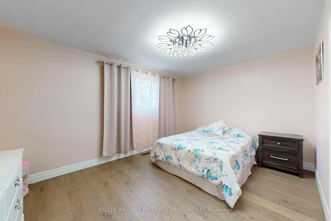
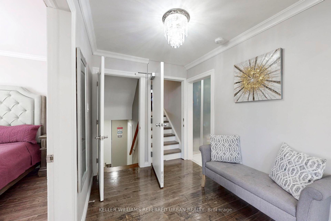
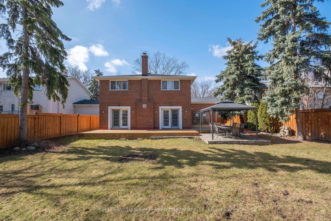
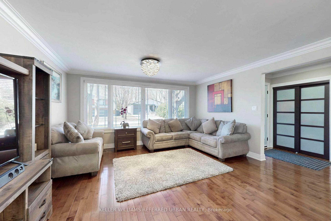

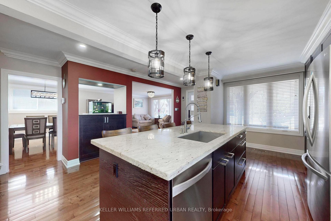
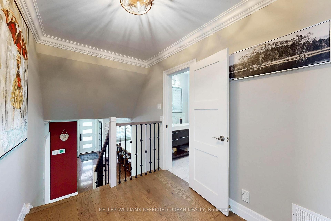
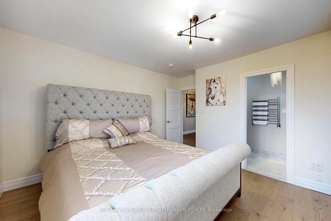
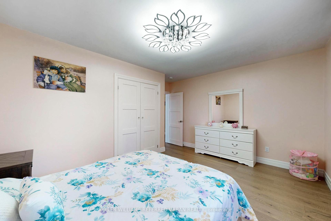
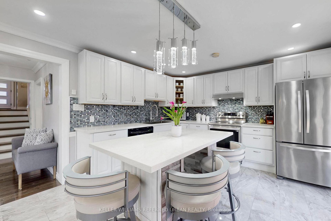
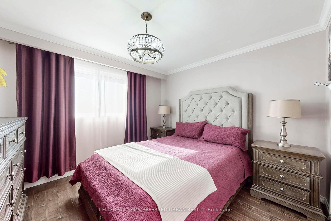
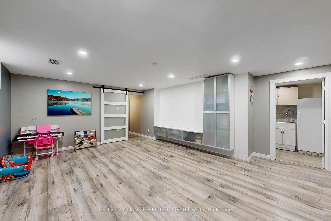
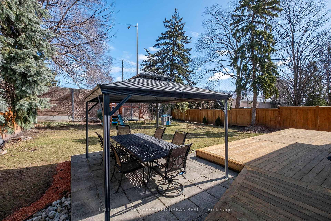
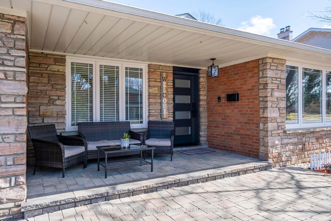
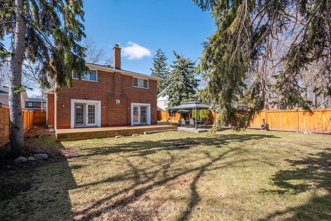
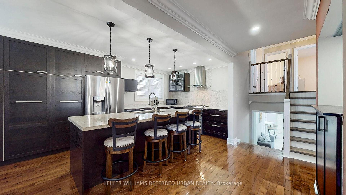
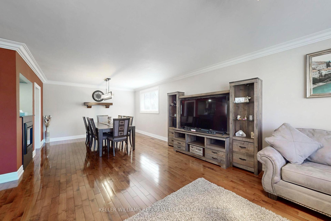
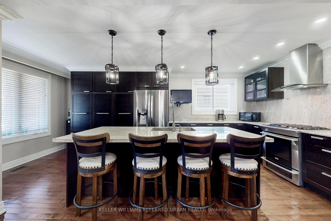
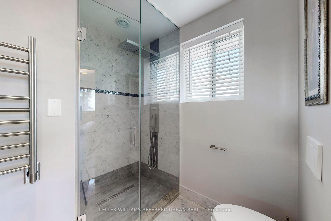
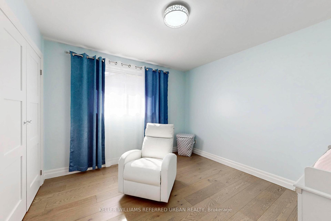
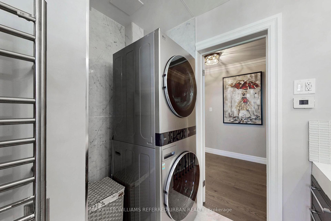
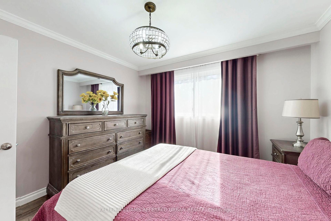
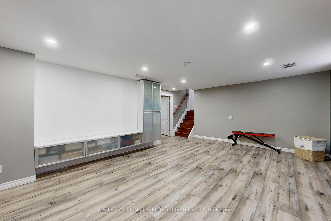
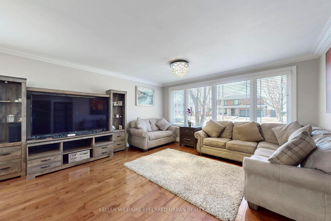
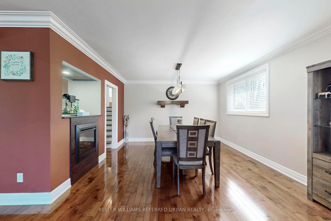
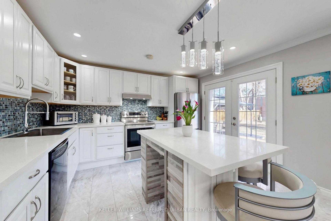
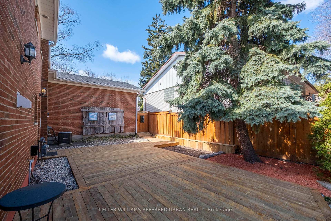
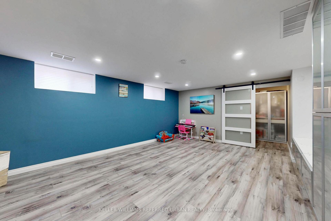
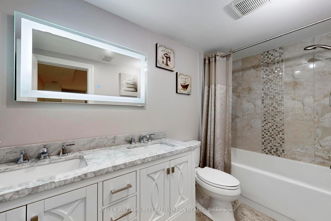
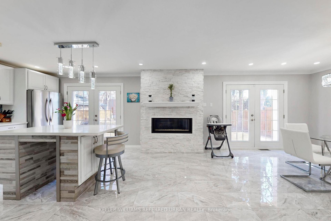
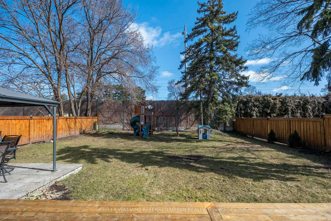
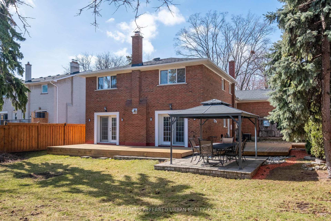


















































| Rare Gem, Beautifully Renovated. ***Legal Bsmt*** High Demand Applewood Heights, Walk To Go Train Or To Bus Stop To Subway + Schools + Park & Walking Trail. Renovated 3,000+ Sf (Total Living Space) 4 Level Back Split Residence With Fabulous 2 Renovated Kitchens & Open Concept Kitchen/Dining/Living Area; 4 Modern Washrooms; Lots Of Accent Lighting, 2Fireplaces, Modern Decor with Built in Closets/ Storage. Updated Windows, New Front Door, Furnace 2024, Roof2015, AC2022, Fence 2022, Deck 2024, HWT 2018, Back Patio French Doors 2015. 61' X 150' Treed Lot With Excellent Rear Yard Depth & Privacy...Don't Miss This! |
| Price | $1,788,000 |
| Taxes: | $7951.85 |
| Occupancy by: | Owner |
| Address: | 3273 Grassfire Cres , Mississauga, L4Y 3J8, Peel |
| Directions/Cross Streets: | BLOOR & DIXIE |
| Rooms: | 8 |
| Rooms +: | 2 |
| Bedrooms: | 4 |
| Bedrooms +: | 0 |
| Family Room: | T |
| Basement: | Apartment, Finished wit |
| Level/Floor | Room | Length(ft) | Width(ft) | Descriptions | |
| Room 1 | Ground | Living Ro | 15.81 | 15.09 | Open Concept, Overlooks Frontyard, Hardwood Floor |
| Room 2 | Ground | Dining Ro | 12.92 | 11.09 | Open Concept, Electric Fireplace, Hardwood Floor |
| Room 3 | Ground | Kitchen | 20.24 | 10 | Open Concept, Overlooks Backyard, Hardwood Floor |
| Room 4 | Second | Primary B | 13.48 | 11.84 | 3 Pc Ensuite, Overlooks Backyard, Hardwood Floor |
| Room 5 | Second | Bedroom 2 | 10.82 | 14.43 | Closet, Overlooks Backyard, Hardwood Floor |
| Room 6 | Second | Bedroom 3 | 10.82 | 10.99 | Closet, Overlooks Garden, Hardwood Floor |
| Room 7 | In Between | Bedroom 4 | 10.99 | 10.76 | Window, Hardwood Floor |
| Room 8 | In Between | Kitchen | 27.98 | 12.76 | Renovated, W/O To Deck, Porcelain Floor |
| Room 9 | In Between | Family Ro | 27.98 | 12.76 | Gas Fireplace, W/O To Deck, Combined w/Kitchen |
| Room 10 | Lower | Family Ro | 19.58 | 14.43 | Pot Lights, Walk-In Closet(s) |
| Room 11 | Lower | Laundry | 7.51 | 6.99 |
| Washroom Type | No. of Pieces | Level |
| Washroom Type 1 | 4 | Second |
| Washroom Type 2 | 3 | Second |
| Washroom Type 3 | 3 | In Betwe |
| Washroom Type 4 | 4 | Basement |
| Washroom Type 5 | 0 | |
| Washroom Type 6 | 4 | Second |
| Washroom Type 7 | 3 | Second |
| Washroom Type 8 | 3 | In Betwe |
| Washroom Type 9 | 4 | Basement |
| Washroom Type 10 | 0 |
| Total Area: | 0.00 |
| Approximatly Age: | 51-99 |
| Property Type: | Detached |
| Style: | Backsplit 4 |
| Exterior: | Brick |
| Garage Type: | Attached |
| Drive Parking Spaces: | 4 |
| Pool: | None |
| Other Structures: | Fence - Full, |
| Approximatly Age: | 51-99 |
| Approximatly Square Footage: | 2500-3000 |
| Property Features: | Golf, Fenced Yard |
| CAC Included: | N |
| Water Included: | N |
| Cabel TV Included: | N |
| Common Elements Included: | N |
| Heat Included: | N |
| Parking Included: | N |
| Condo Tax Included: | N |
| Building Insurance Included: | N |
| Fireplace/Stove: | Y |
| Heat Type: | Forced Air |
| Central Air Conditioning: | Central Air |
| Central Vac: | Y |
| Laundry Level: | Syste |
| Ensuite Laundry: | F |
| Sewers: | Sewer |
| Utilities-Cable: | A |
| Utilities-Hydro: | Y |
$
%
Years
This calculator is for demonstration purposes only. Always consult a professional
financial advisor before making personal financial decisions.
| Although the information displayed is believed to be accurate, no warranties or representations are made of any kind. |
| KELLER WILLIAMS REFERRED URBAN REALTY |
- Listing -1 of 0
|
|

Hossein Vanishoja
Broker, ABR, SRS, P.Eng
Dir:
416-300-8000
Bus:
888-884-0105
Fax:
888-884-0106
| Virtual Tour | Book Showing | Email a Friend |
Jump To:
At a Glance:
| Type: | Freehold - Detached |
| Area: | Peel |
| Municipality: | Mississauga |
| Neighbourhood: | Applewood |
| Style: | Backsplit 4 |
| Lot Size: | x 150.00(Feet) |
| Approximate Age: | 51-99 |
| Tax: | $7,951.85 |
| Maintenance Fee: | $0 |
| Beds: | 4 |
| Baths: | 4 |
| Garage: | 0 |
| Fireplace: | Y |
| Air Conditioning: | |
| Pool: | None |
Locatin Map:
Payment Calculator:

Listing added to your favorite list
Looking for resale homes?

By agreeing to Terms of Use, you will have ability to search up to 291004 listings and access to richer information than found on REALTOR.ca through my website.


