$1,349,888
Available - For Sale
Listing ID: W11960924
4190 Bishopstoke Lane , Mississauga, L4Z 1J3, Peel
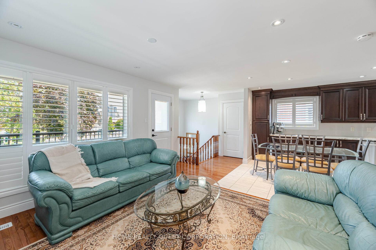
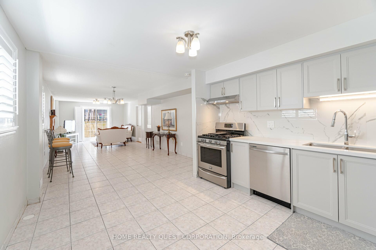
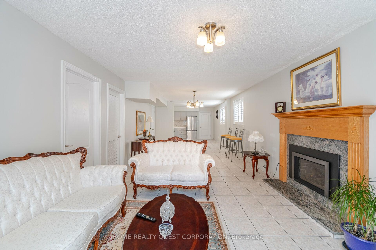
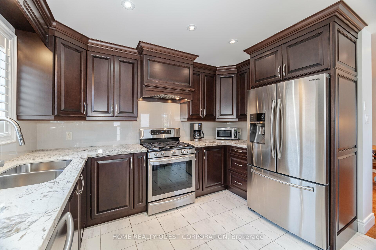
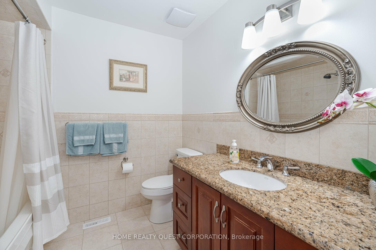
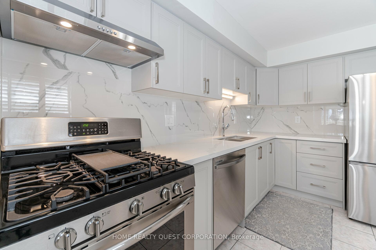
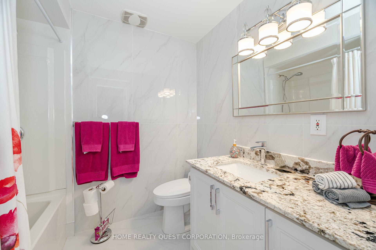
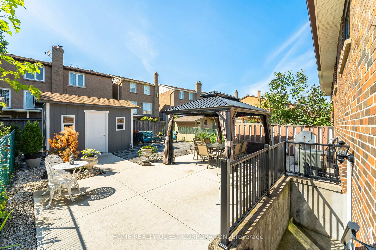
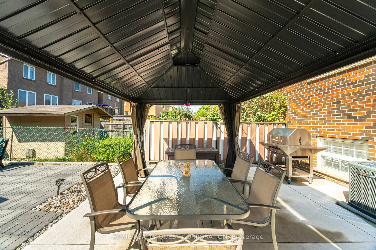
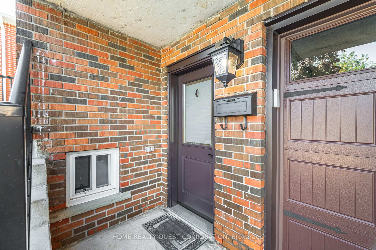
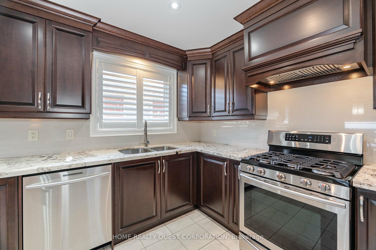
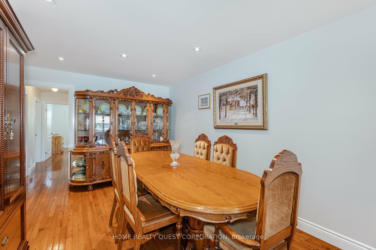
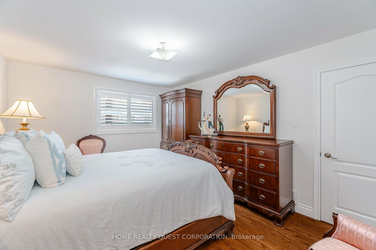
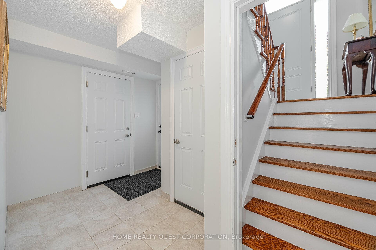
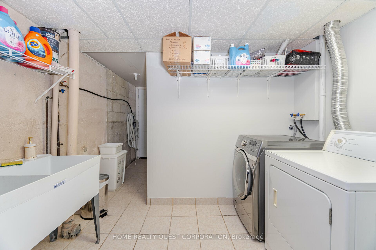
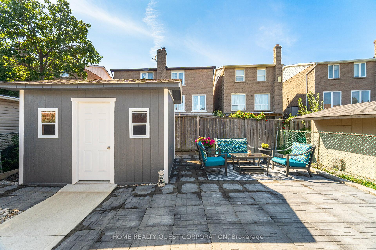
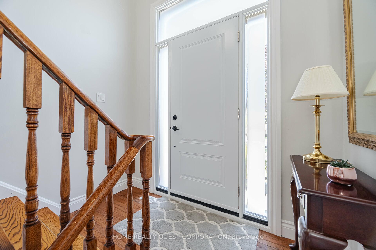
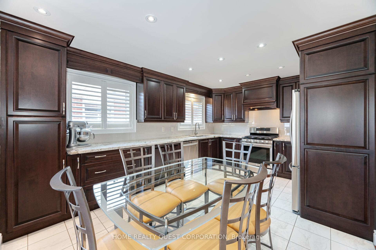
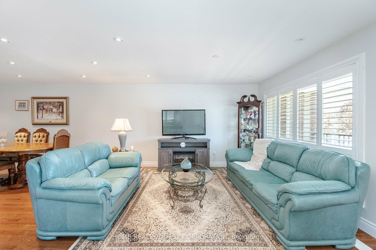
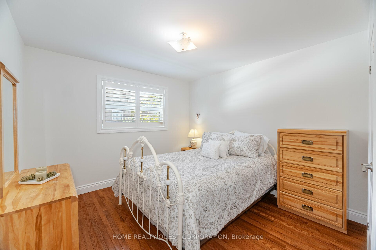
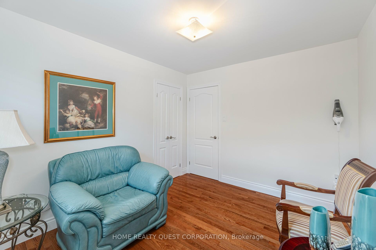
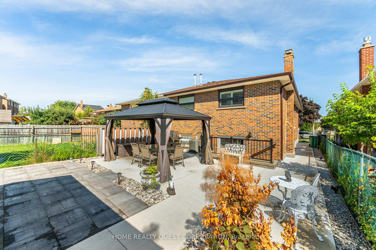
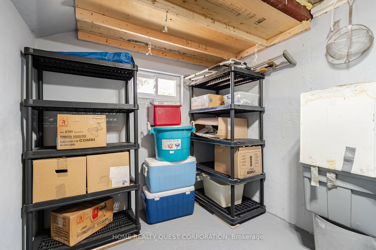
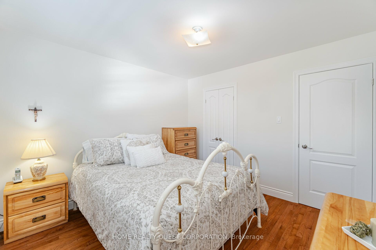
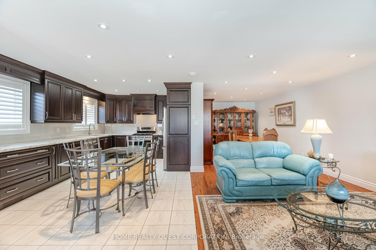
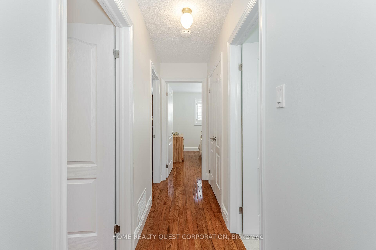
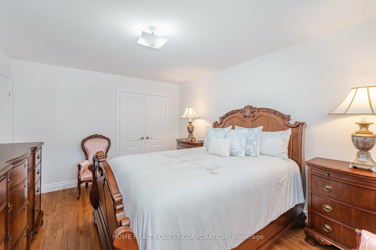
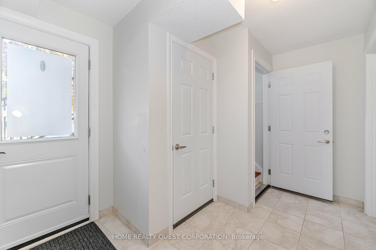
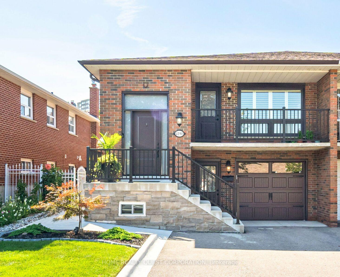
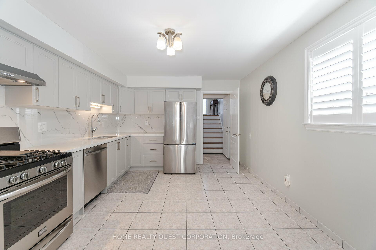
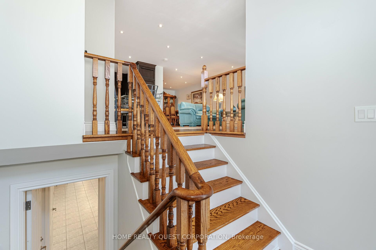
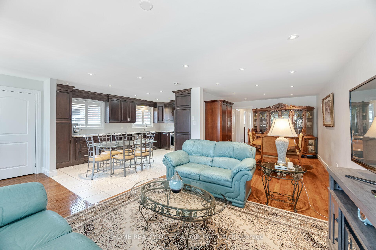

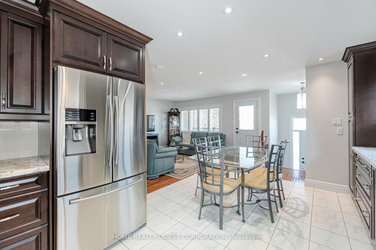
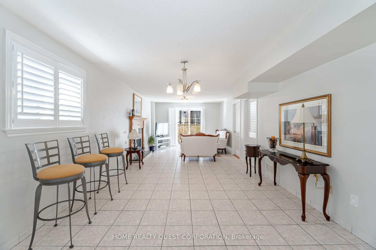
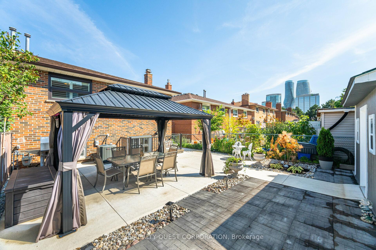




































| Welcome to this stunning European-inspired raised bungalow, a true gem nestled in the heart of Mississauga, just steps from the City Centre. Fully renovated with meticulous attention to detail, this home exudes sophistication and comfort, featuring premium materials and expert craftsmanship throughout.The property boasts 3 + 1 spacious bedrooms and two elegantly updated bathrooms, offering ample space for your familys needs. The open-concept main floor is a showstopper, with a modern kitchen adorned with sleek quartz countertops, recessed lighting, and seamless hardwood and ceramic flooring that flows beautifully through the space.The fully finished lower level, complete with 3 Entrances: 2 @ front and 1 @ the rear*. Whether you're looking for an in-law suite, a rental opportunity, or additional space for extended family, this home offers flexibility to suit your lifestyle. Step outside to the professionally landscaped yard, designed for low maintenance and perfect for entertaining. A cement walkway and patio wrap around the home, creating an inviting outdoor retreat. Parking for up to four vehicles ensures convenience for you and your guests.This property has been upgraded with a newer roof, windows, and doors, ensuring it is move-in ready and in pristine condition. Its prime location puts you within walking distance to schools, parks, shopping, and public transit. Additionally, major highways, the new Light Rail Transit, Sheridan College, and the University of Toronto Mississauga are just minutes away, making this home as convenient as it is beautiful. |
| Price | $1,349,888 |
| Taxes: | $6118.00 |
| Occupancy by: | Owner |
| Address: | 4190 Bishopstoke Lane , Mississauga, L4Z 1J3, Peel |
| Directions/Cross Streets: | Rathburn / Central Parkway |
| Rooms: | 7 |
| Rooms +: | 3 |
| Bedrooms: | 3 |
| Bedrooms +: | 1 |
| Family Room: | T |
| Basement: | Finished wit, Separate Ent |
| Level/Floor | Room | Length(ft) | Width(ft) | Descriptions | |
| Room 1 | Main | Living Ro | 28.21 | 11.15 | Hardwood Floor, Combined w/Dining, W/O To Balcony |
| Room 2 | Main | Dining Ro | 26.44 | 11.15 | Hardwood Floor, Combined w/Living |
| Room 3 | Main | Kitchen | 14.1 | 11.15 | Quartz Counter, Ceramic Floor, Stainless Steel Appl |
| Room 4 | Main | Primary B | 14.43 | 11.48 | Hardwood Floor, Large Closet |
| Room 5 | Main | Bedroom 2 | 10.99 | 10.5 | Hardwood Floor, Large Closet |
| Room 6 | Main | Bedroom 3 | 12.46 | 11.48 | Hardwood Floor, Large Window |
| Room 7 | Lower | Family Ro | 27.88 | 12.63 | Ceramic Floor, Walk-Up, Fireplace |
| Room 8 | Lower | Bedroom 4 | 11.48 | 10.17 | |
| Room 9 | Lower | Laundry | |||
| Room 10 | Lower | Bathroom |
| Washroom Type | No. of Pieces | Level |
| Washroom Type 1 | 4 | Main |
| Washroom Type 2 | 4 | Basement |
| Washroom Type 3 | 0 | |
| Washroom Type 4 | 0 | |
| Washroom Type 5 | 0 |
| Total Area: | 0.00 |
| Property Type: | Semi-Detached |
| Style: | Bungalow-Raised |
| Exterior: | Brick |
| Garage Type: | Built-In |
| (Parking/)Drive: | Private |
| Drive Parking Spaces: | 3 |
| Park #1 | |
| Parking Type: | Private |
| Park #2 | |
| Parking Type: | Private |
| Pool: | None |
| CAC Included: | N |
| Water Included: | N |
| Cabel TV Included: | N |
| Common Elements Included: | N |
| Heat Included: | N |
| Parking Included: | N |
| Condo Tax Included: | N |
| Building Insurance Included: | N |
| Fireplace/Stove: | Y |
| Heat Type: | Forced Air |
| Central Air Conditioning: | Central Air |
| Central Vac: | N |
| Laundry Level: | Syste |
| Ensuite Laundry: | F |
| Sewers: | Sewer |
$
%
Years
This calculator is for demonstration purposes only. Always consult a professional
financial advisor before making personal financial decisions.
| Although the information displayed is believed to be accurate, no warranties or representations are made of any kind. |
| HOME REALTY QUEST CORPORATION |
- Listing -1 of 0
|
|

Hossein Vanishoja
Broker, ABR, SRS, P.Eng
Dir:
416-300-8000
Bus:
888-884-0105
Fax:
888-884-0106
| Book Showing | Email a Friend |
Jump To:
At a Glance:
| Type: | Freehold - Semi-Detached |
| Area: | Peel |
| Municipality: | Mississauga |
| Neighbourhood: | Rathwood |
| Style: | Bungalow-Raised |
| Lot Size: | x 125.16(Feet) |
| Approximate Age: | |
| Tax: | $6,118 |
| Maintenance Fee: | $0 |
| Beds: | 3+1 |
| Baths: | 2 |
| Garage: | 0 |
| Fireplace: | Y |
| Air Conditioning: | |
| Pool: | None |
Locatin Map:
Payment Calculator:

Listing added to your favorite list
Looking for resale homes?

By agreeing to Terms of Use, you will have ability to search up to 288389 listings and access to richer information than found on REALTOR.ca through my website.


