$459,900
Available - For Sale
Listing ID: X12027843
320 Centrum Boul , Orleans - Cumberland and Area, K1E 3X9, Ottawa
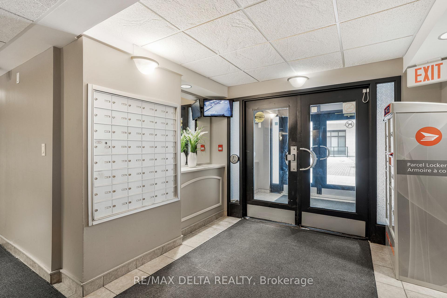
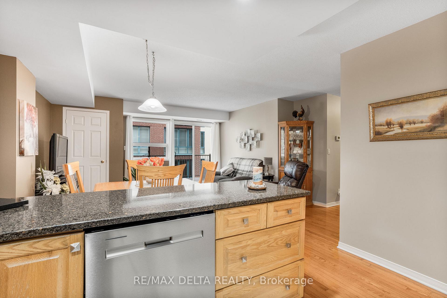
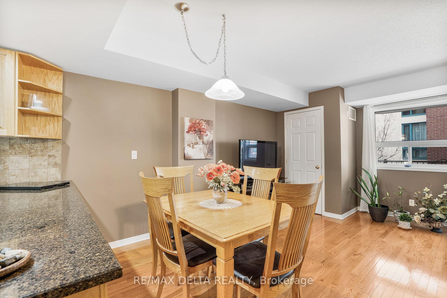
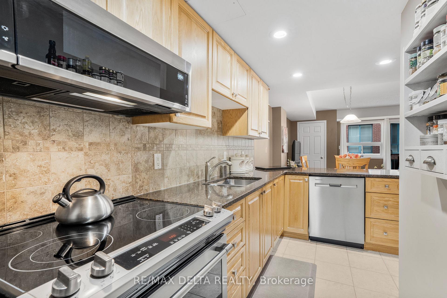
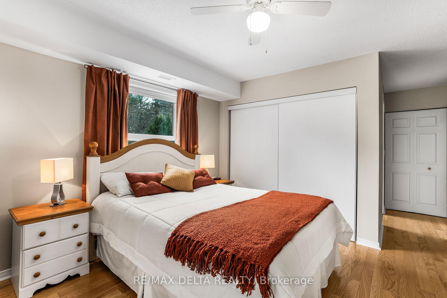
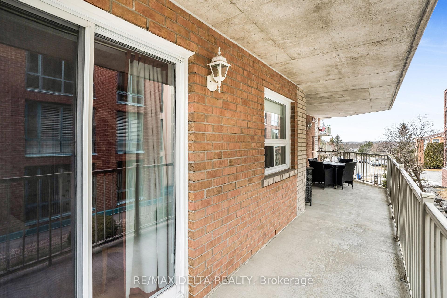
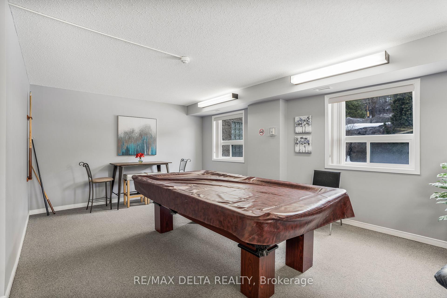
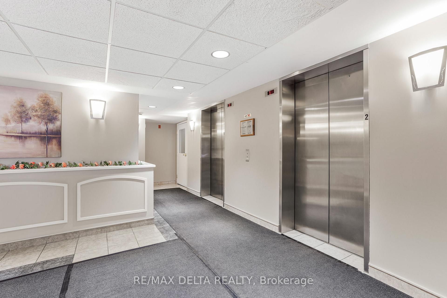
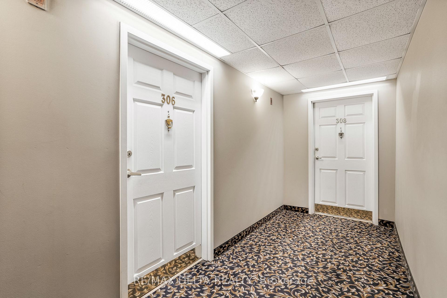
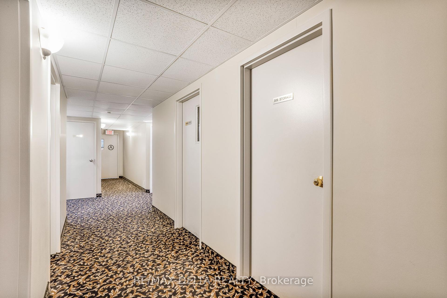
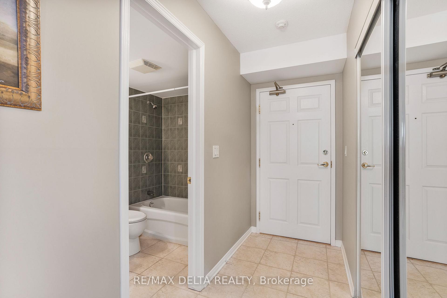
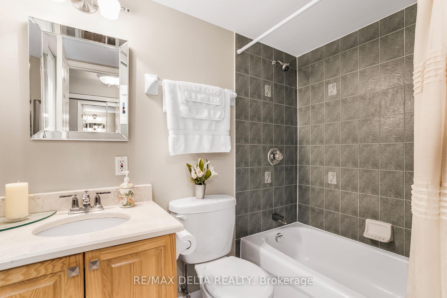
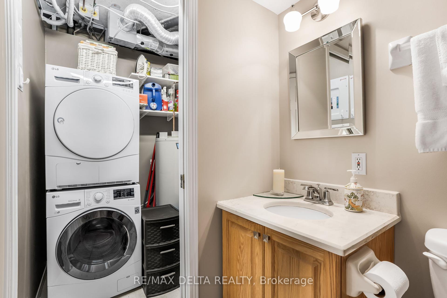
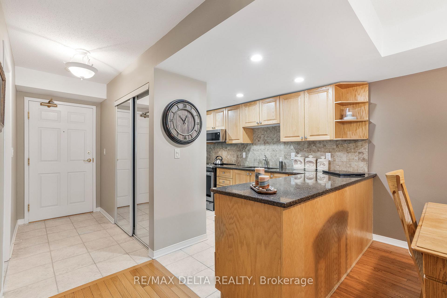
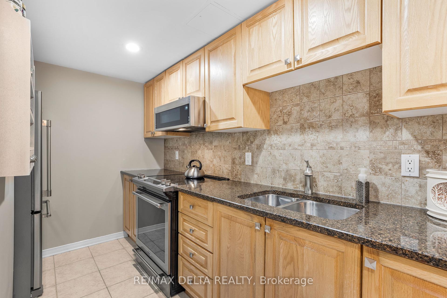
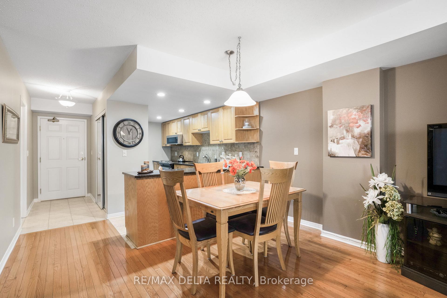
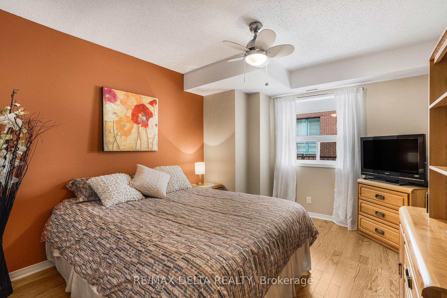
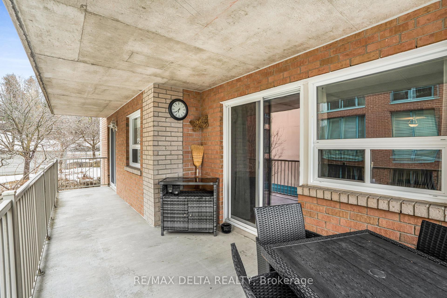
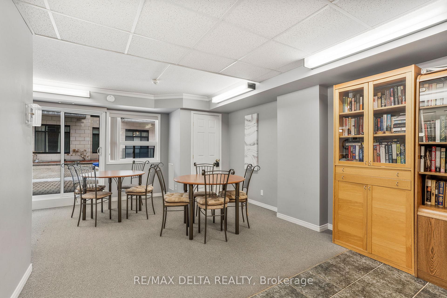

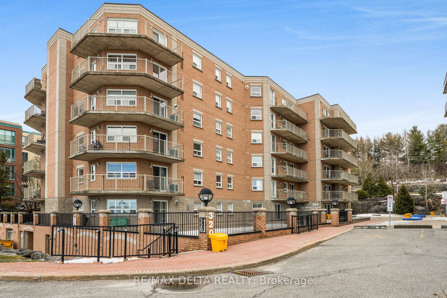
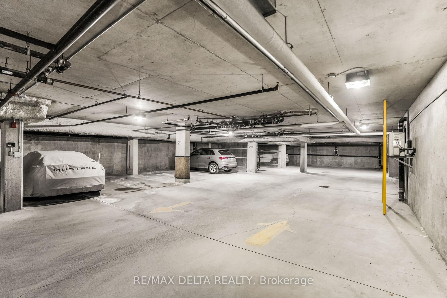
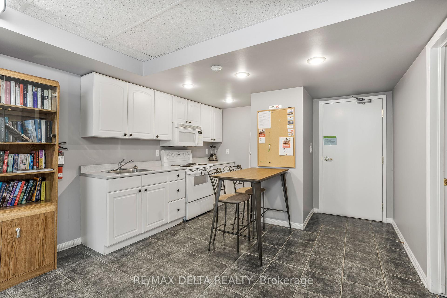
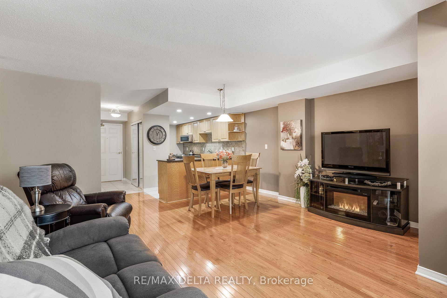
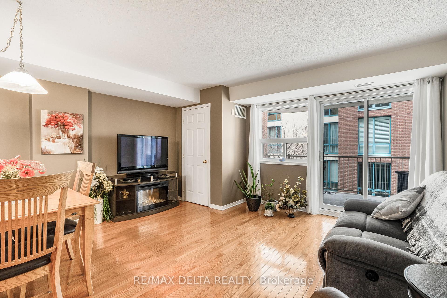
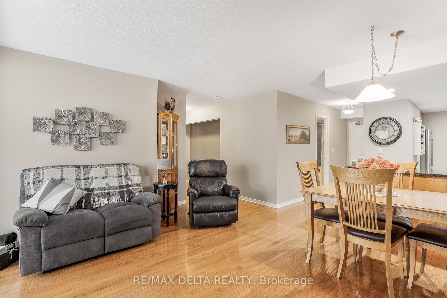
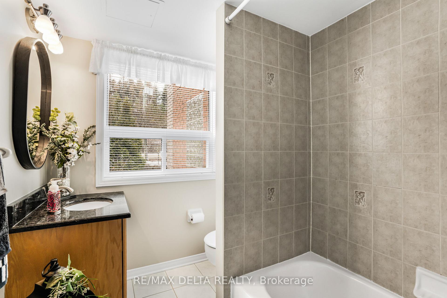
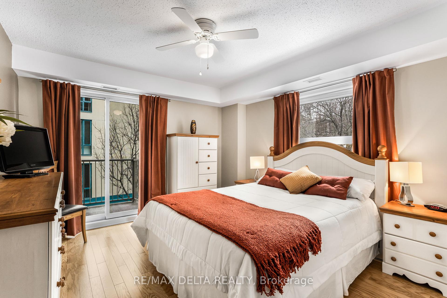




























| Welcome to this beautifully maintained 2-bedroom, 2-bathroom corner unit in the heart of Orléans! This carpet-free condo features an open-concept main living area with access to balcony, complete with a spacious kitchen offering an abundance of quality oak cupboards, stunning granite countertops with brand new faucet. The principal bedroom is a true retreat, boasting a 4-piece ensuite bathroom, a large closet, and access to a private balcony through patio doors. Additional highlights include in-unit laundry with a newer washer and dryer for added convenience. Handy computer nook along wide hallway to bedrooms area. The well-managed building provides access to a locker on the same level, a party room for gatherings, an elevator for easy access and underground parking with a convenient wash bay. Located just moments away from a shopping mall, restaurants, and a host of amenities, this condo offers the perfect combination of comfort, convenience, and modern living. Dont miss out on this exceptional opportunity! Quick possession possible! |
| Price | $459,900 |
| Taxes: | $3259.00 |
| Assessment Year: | 2024 |
| Occupancy by: | Owner |
| Address: | 320 Centrum Boul , Orleans - Cumberland and Area, K1E 3X9, Ottawa |
| Postal Code: | K1E 3X9 |
| Province/State: | Ottawa |
| Directions/Cross Streets: | Duford & St-Joseph |
| Level/Floor | Room | Length(ft) | Width(ft) | Descriptions | |
| Room 1 | Main | Living Ro | 15.81 | 14.1 | Combined w/Dining, Hardwood Floor, W/O To Balcony |
| Room 2 | Main | Kitchen | 13.38 | 6.99 | Backsplash, Ceramic Floor, Granite Counters |
| Room 3 | Main | Primary B | 14.1 | 11.48 | Hardwood Floor, W/O To Balcony, Large Closet |
| Room 4 | Main | Bedroom 2 | 14.6 | 10.59 | Hardwood Floor, Closet, Ceiling Fan(s) |
| Room 5 | Main | Bathroom | 8 | 6.2 | 4 Pc Ensuite, Tile Floor, Granite Counters |
| Room 6 | Main | Bathroom | 7.38 | 4.1 | 4 Pc Bath, Tile Floor, B/I Vanity |
| Room 7 | Main | Laundry | 4.92 | 4.4 | Pocket Doors |
| Room 8 |
| Washroom Type | No. of Pieces | Level |
| Washroom Type 1 | 4 | Main |
| Washroom Type 2 | 0 | |
| Washroom Type 3 | 0 | |
| Washroom Type 4 | 0 | |
| Washroom Type 5 | 0 |
| Total Area: | 0.00 |
| Sprinklers: | Carb |
| Washrooms: | 2 |
| Heat Type: | Forced Air |
| Central Air Conditioning: | Central Air |
| Elevator Lift: | True |
$
%
Years
This calculator is for demonstration purposes only. Always consult a professional
financial advisor before making personal financial decisions.
| Although the information displayed is believed to be accurate, no warranties or representations are made of any kind. |
| RE/MAX DELTA REALTY |
- Listing -1 of 0
|
|

Hossein Vanishoja
Broker, ABR, SRS, P.Eng
Dir:
416-300-8000
Bus:
888-884-0105
Fax:
888-884-0106
| Virtual Tour | Book Showing | Email a Friend |
Jump To:
At a Glance:
| Type: | Com - Condo Apartment |
| Area: | Ottawa |
| Municipality: | Orleans - Cumberland and Area |
| Neighbourhood: | 1102 - Bilberry Creek/Queenswood Heights |
| Style: | Apartment |
| Lot Size: | x 0.00() |
| Approximate Age: | |
| Tax: | $3,259 |
| Maintenance Fee: | $680.93 |
| Beds: | 2 |
| Baths: | 2 |
| Garage: | 0 |
| Fireplace: | Y |
| Air Conditioning: | |
| Pool: |
Locatin Map:
Payment Calculator:

Listing added to your favorite list
Looking for resale homes?

By agreeing to Terms of Use, you will have ability to search up to 291004 listings and access to richer information than found on REALTOR.ca through my website.


