$2,575
Available - For Rent
Listing ID: W12060605
10 De Boers Driv , Toronto, M3J 0H1, Toronto
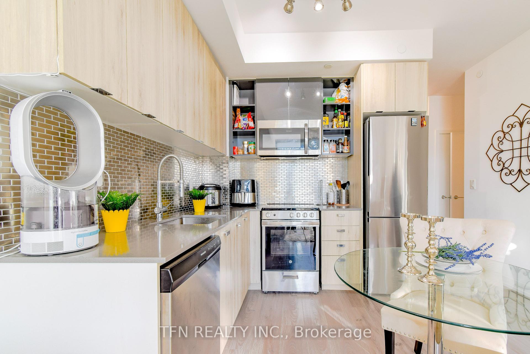
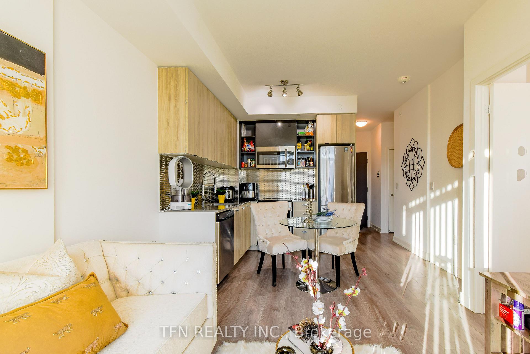
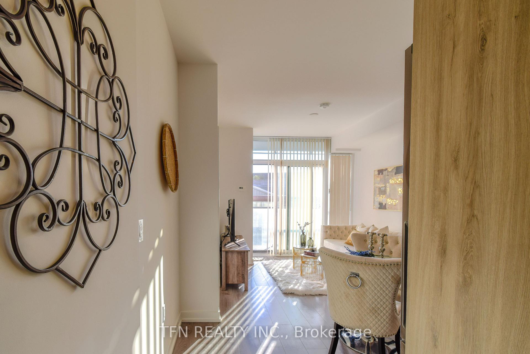
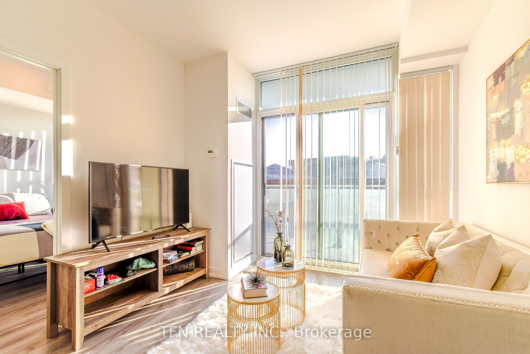
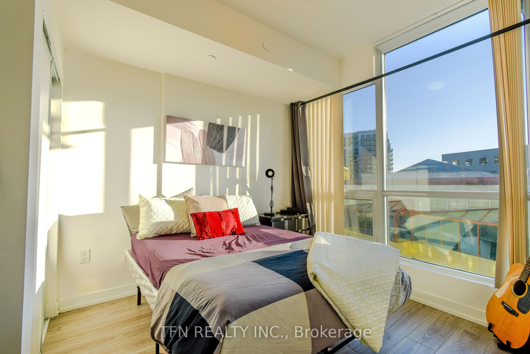
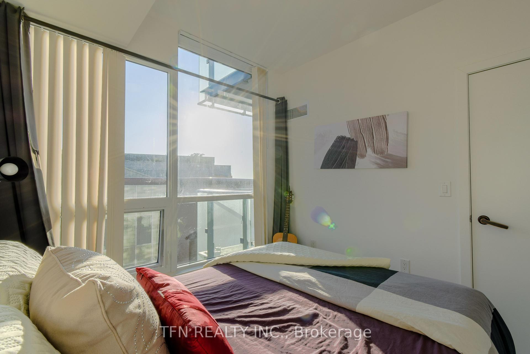
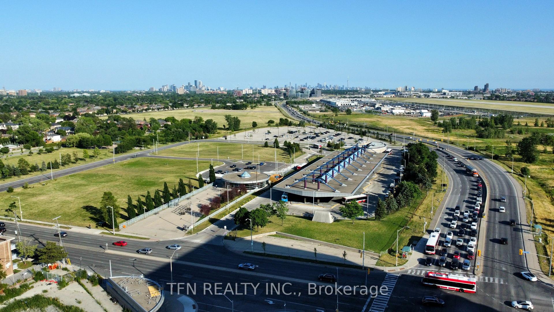
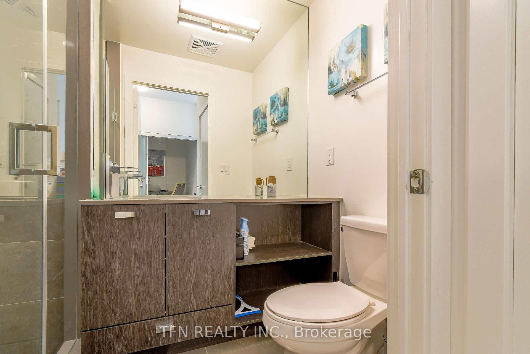
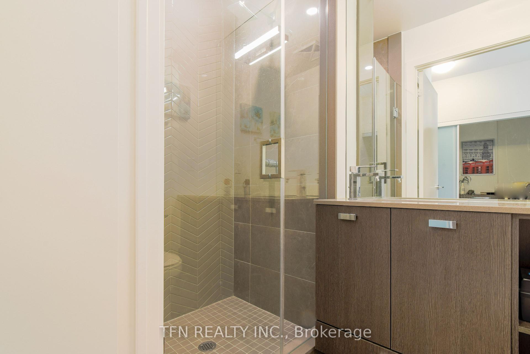
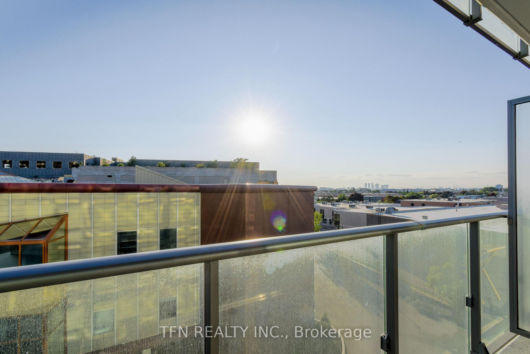
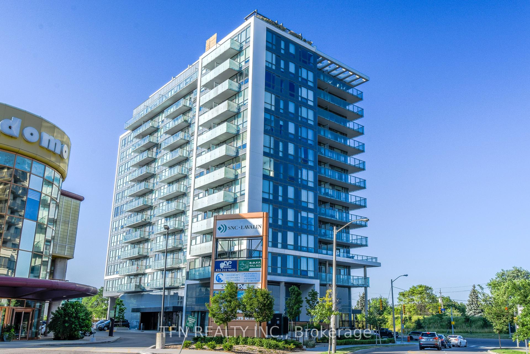
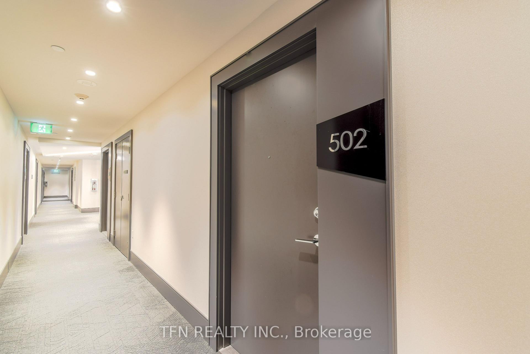
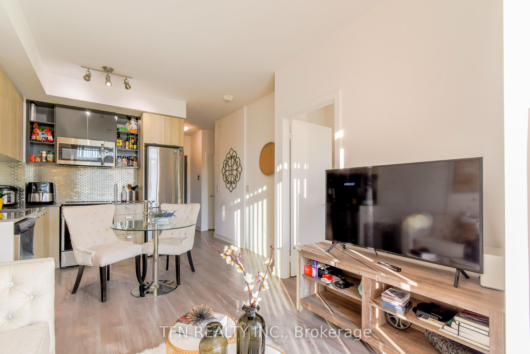
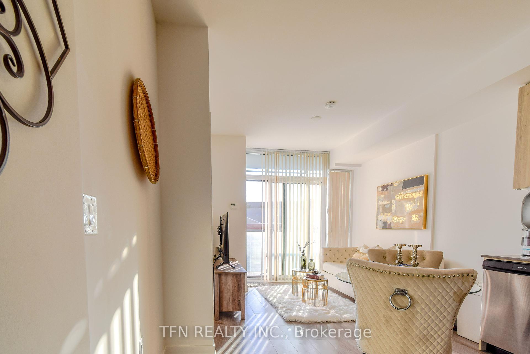
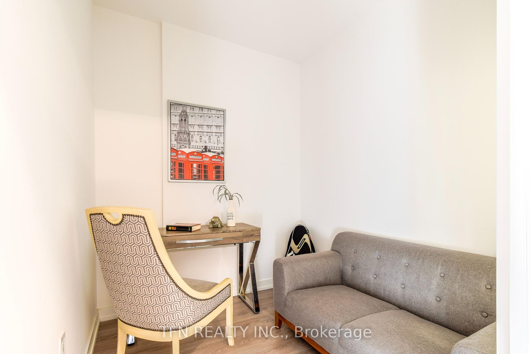
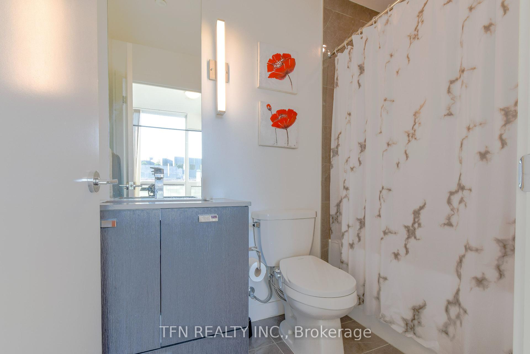
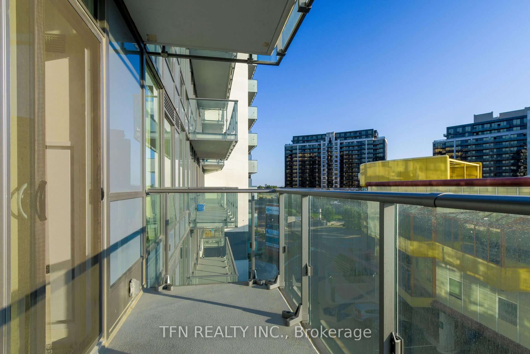
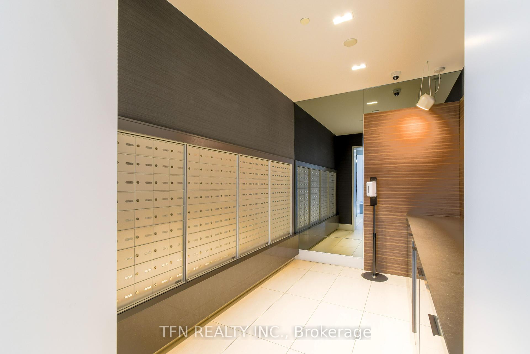
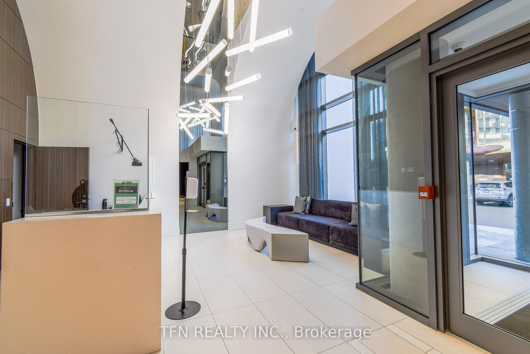
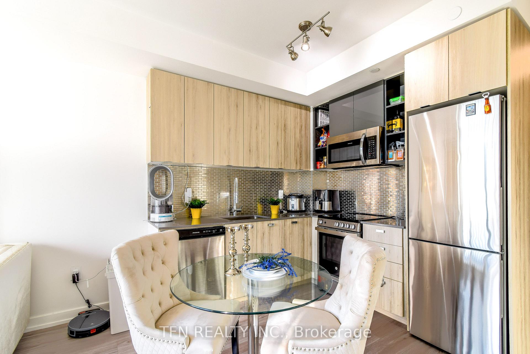




















| Are you in search of the perfect home for a couple or small family? Welcome to 502-10 De Boers Dr, a bright and spacious 1-bedroom + DEN with 2 full baths, the perfect living space for those who love both style and functionality. The unit features luxury vinyl flooring, a kitchen with granite countertops, a chic ceramic backsplash, and stainless steel appliances that make cooking a joy. The generously-sized primary bedroom comes with a large window and an ensuite, while the spacious den is perfect for an office or second bedroom. Enjoy breathtaking west-facing views from your open balcony, and rest easy with the added bonus of a locker and underground parking. Just a 5-minute walk to Sheppard West Subway or access to Downsview Park Subway, plus close proximity to Highway 401, York University, and Yorkdale Mall! The building offers fantastic amenities, including a concierge, rooftop BBQ area, fitness centre, dog wash, and party room. Truly, this is an ideal home for a couple or small family! |
| Price | $2,575 |
| Taxes: | $0.00 |
| Occupancy by: | Tenant |
| Address: | 10 De Boers Driv , Toronto, M3J 0H1, Toronto |
| Postal Code: | M3J 0H1 |
| Province/State: | Toronto |
| Directions/Cross Streets: | Shepphard Ave/Allen Rd |
| Level/Floor | Room | Length(ft) | Width(ft) | Descriptions | |
| Room 1 | Main | Primary B | 9.25 | 9.32 | 3 Pc Bath, Vinyl Floor, Window |
| Room 2 | Main | Bathroom | 8.2 | 4.92 | 3 Pc Bath, Tile Floor |
| Room 3 | Main | Kitchen | 10.17 | 18.4 | Combined w/Dining, Combined w/Living, Ceramic Backsplash |
| Room 4 | Main | Den | 7.41 | 6.99 | Vinyl Floor |
| Room 5 | Main | Bathroom | 8.2 | 4.92 | 3 Pc Bath, Tile Floor |
| Room 6 | Main | Dining Ro | 10.17 | 18.4 | Combined w/Kitchen, Combined w/Living, Vinyl Floor |
| Room 7 | Main | Living Ro | 10.17 | 18.4 | Combined w/Dining, Combined w/Kitchen, W/O To Balcony |
| Washroom Type | No. of Pieces | Level |
| Washroom Type 1 | 3 | Main |
| Washroom Type 2 | 0 | |
| Washroom Type 3 | 0 | |
| Washroom Type 4 | 0 | |
| Washroom Type 5 | 0 |
| Total Area: | 0.00 |
| Approximatly Age: | 0-5 |
| Sprinklers: | Conc |
| Washrooms: | 2 |
| Heat Type: | Forced Air |
| Central Air Conditioning: | Central Air |
| Elevator Lift: | True |
| Although the information displayed is believed to be accurate, no warranties or representations are made of any kind. |
| TFN REALTY INC. |
- Listing -1 of 0
|
|

Hossein Vanishoja
Broker, ABR, SRS, P.Eng
Dir:
416-300-8000
Bus:
888-884-0105
Fax:
888-884-0106
| Book Showing | Email a Friend |
Jump To:
At a Glance:
| Type: | Com - Condo Apartment |
| Area: | Toronto |
| Municipality: | Toronto W05 |
| Neighbourhood: | York University Heights |
| Style: | Apartment |
| Lot Size: | x 0.00() |
| Approximate Age: | 0-5 |
| Tax: | $0 |
| Maintenance Fee: | $0 |
| Beds: | 1+1 |
| Baths: | 2 |
| Garage: | 0 |
| Fireplace: | N |
| Air Conditioning: | |
| Pool: |
Locatin Map:

Listing added to your favorite list
Looking for resale homes?

By agreeing to Terms of Use, you will have ability to search up to 288389 listings and access to richer information than found on REALTOR.ca through my website.


