$988,990
Available - For Sale
Listing ID: E11982223
56 Catkins Cres , Whitby, L1R 2Z8, Durham
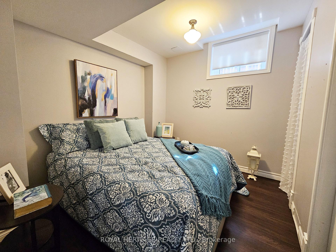
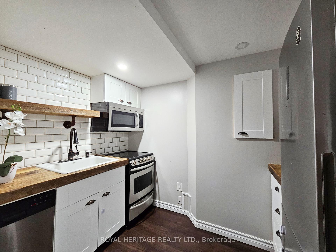
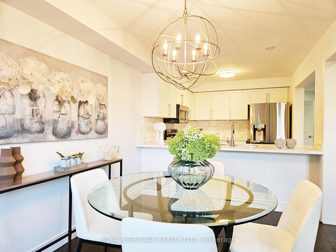
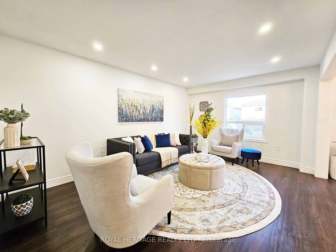
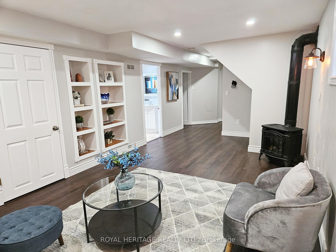
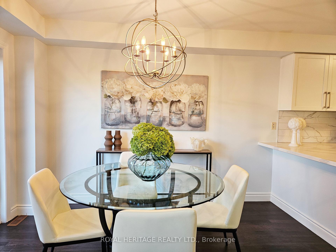
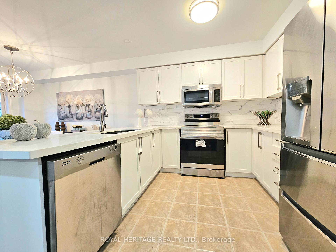
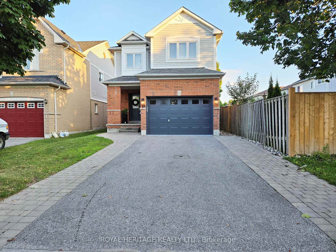
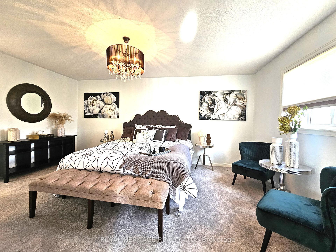
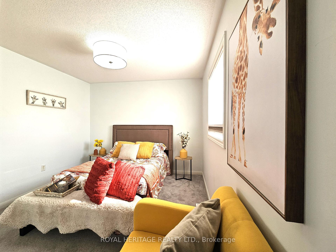
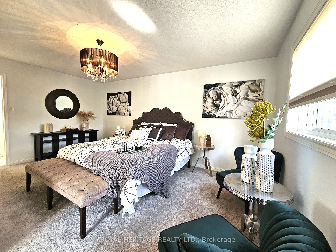
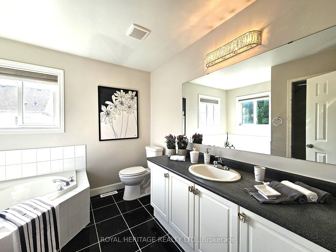
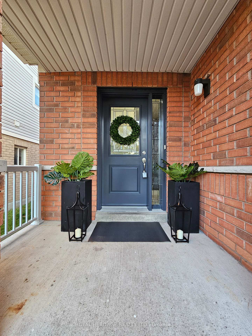
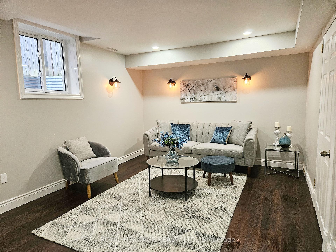
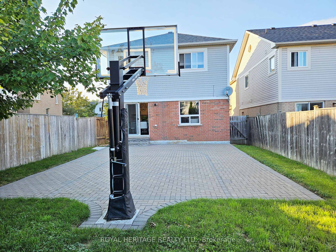
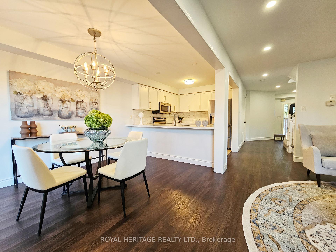
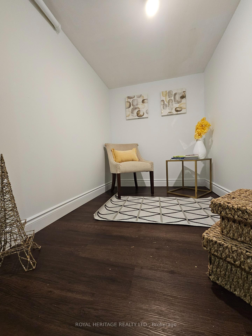
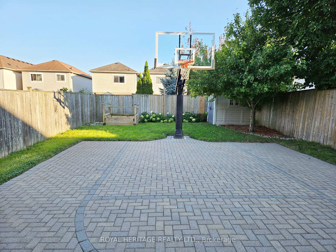
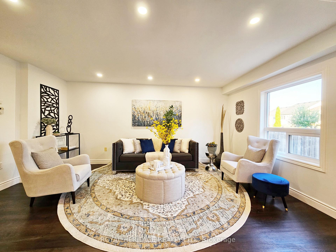
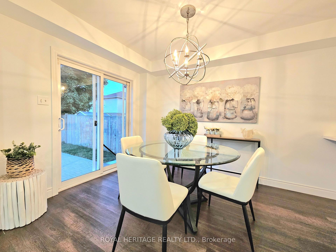
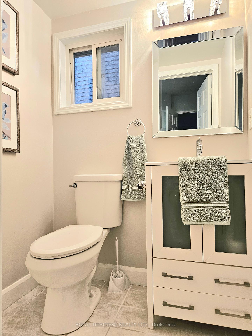
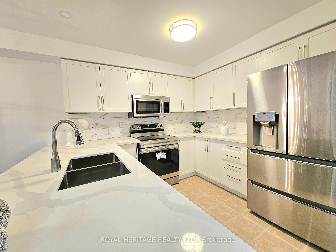
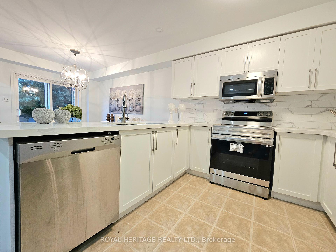
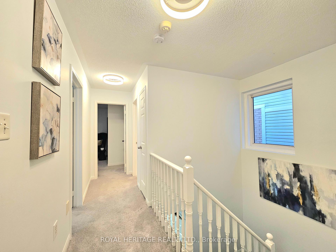
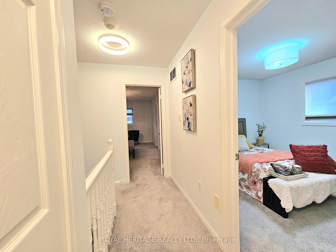
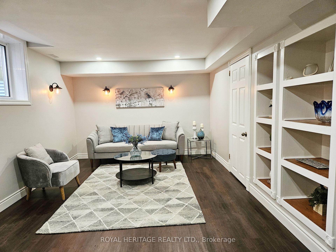
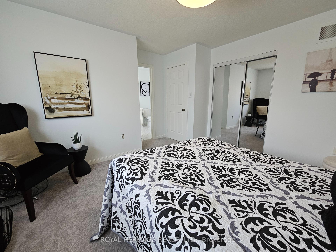
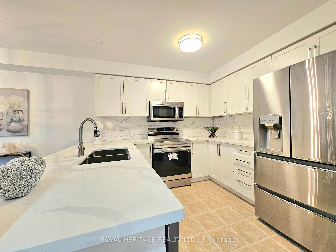
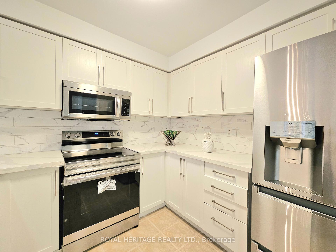
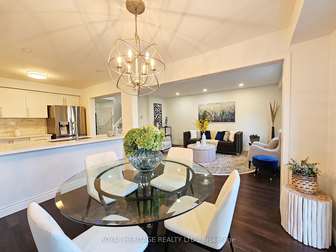
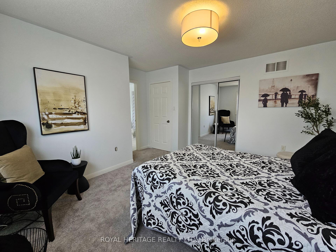
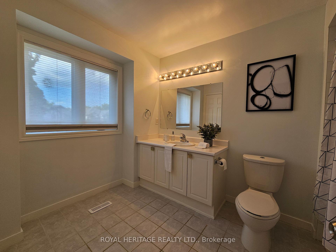
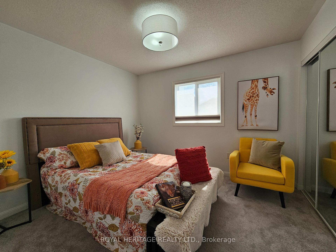
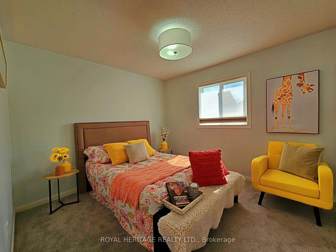
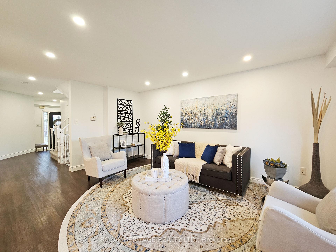
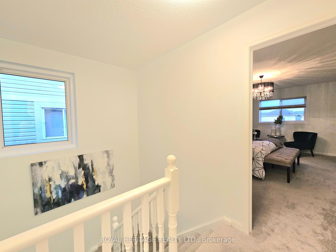
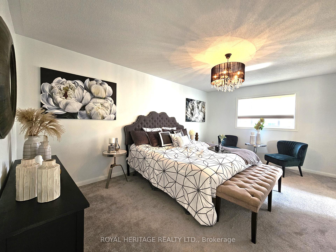
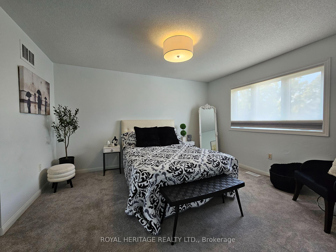
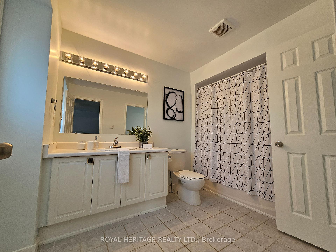







































| Beautiful Detached home in Desirable Community, walking distance to new Elementary school and Daycare, Sinclair HS. Newly renovated/updated with wide plank laminate flrs, pot lights on main and bsmt, new light fixtures, Quartz Counters in Kitchen, new appliances, new broadloom on 2nd flr. Bright In-Law Suite with Kitchen, 3-pc bath, 1 bedbroom, gas stove fireplace and generous living room.Large fully fenced backyard with Shed, interlock brick basketball court with league spec adjustable basketball net. Perfect for multi-generational family. Just move in and enjoy! **EXTRAS** Walking distance to Sinclair HS & Willows Walk ES. Quick access to 407 ETR/401 Hwy. School bus Route/ Public Transit to GO Stn. Close to Big box shopping, banks, restaurants, police station, ambulance station, grocery stores and much more!! |
| Price | $988,990 |
| Taxes: | $5822.00 |
| Assessment Year: | 2024 |
| Occupancy by: | Owner |
| Address: | 56 Catkins Cres , Whitby, L1R 2Z8, Durham |
| Directions/Cross Streets: | Taunton Rd & Anderson St. |
| Rooms: | 7 |
| Rooms +: | 4 |
| Bedrooms: | 3 |
| Bedrooms +: | 1 |
| Family Room: | F |
| Basement: | Apartment, Finished |
| Level/Floor | Room | Length(ft) | Width(ft) | Descriptions | |
| Room 1 | Main | Living Ro | 16.33 | 11.68 | Large Window, Vinyl Floor, Pot Lights |
| Room 2 | Main | Kitchen | 8.33 | 10 | Quartz Counter, Stainless Steel Appl, Breakfast Bar |
| Room 3 | Second | Bedroom | 14.33 | 10.79 | 4 Pc Ensuite, Walk-In Closet(s), Broadloom |
| Room 4 | Second | Bedroom 2 | 10 | 9.12 | Window, B/I Closet, Broadloom |
| Room 5 | Second | Bedroom 3 | 11.32 | 10.5 | Large Window, 3 Pc Bath, Broadloom |
| Room 6 | Main | Bedroom 3 | 8.2 | 8.2 | Combined w/Living, Overlooks Backyard, Sliding Doors |
| Room 7 | Basement | Living Ro | 16.33 | 11.35 | Fireplace, Pot Lights, Vinyl Floor |
| Room 8 | Basement | Bedroom | 8.53 | 7.54 | Window, Closet, Vinyl Floor |
| Room 9 | Basement | Kitchen | 4.99 | 4.99 | Stainless Steel Appl, Pot Lights, Vinyl Floor |
| Washroom Type | No. of Pieces | Level |
| Washroom Type 1 | 2 | Main |
| Washroom Type 2 | 4 | Second |
| Washroom Type 3 | 3 | Second |
| Washroom Type 4 | 3 | Basement |
| Washroom Type 5 | 0 |
| Total Area: | 0.00 |
| Property Type: | Detached |
| Style: | 2-Storey |
| Exterior: | Brick Front, Vinyl Siding |
| Garage Type: | Attached |
| (Parking/)Drive: | Private Do |
| Drive Parking Spaces: | 2 |
| Park #1 | |
| Parking Type: | Private Do |
| Park #2 | |
| Parking Type: | Private Do |
| Pool: | None |
| Approximatly Square Footage: | 1500-2000 |
| CAC Included: | N |
| Water Included: | N |
| Cabel TV Included: | N |
| Common Elements Included: | N |
| Heat Included: | N |
| Parking Included: | N |
| Condo Tax Included: | N |
| Building Insurance Included: | N |
| Fireplace/Stove: | Y |
| Heat Type: | Forced Air |
| Central Air Conditioning: | Central Air |
| Central Vac: | N |
| Laundry Level: | Syste |
| Ensuite Laundry: | F |
| Sewers: | Sewer |
$
%
Years
This calculator is for demonstration purposes only. Always consult a professional
financial advisor before making personal financial decisions.
| Although the information displayed is believed to be accurate, no warranties or representations are made of any kind. |
| ROYAL HERITAGE REALTY LTD. |
- Listing -1 of 0
|
|

Hossein Vanishoja
Broker, ABR, SRS, P.Eng
Dir:
416-300-8000
Bus:
888-884-0105
Fax:
888-884-0106
| Book Showing | Email a Friend |
Jump To:
At a Glance:
| Type: | Freehold - Detached |
| Area: | Durham |
| Municipality: | Whitby |
| Neighbourhood: | Taunton North |
| Style: | 2-Storey |
| Lot Size: | x 118.44(Feet) |
| Approximate Age: | |
| Tax: | $5,822 |
| Maintenance Fee: | $0 |
| Beds: | 3+1 |
| Baths: | 4 |
| Garage: | 0 |
| Fireplace: | Y |
| Air Conditioning: | |
| Pool: | None |
Locatin Map:
Payment Calculator:

Listing added to your favorite list
Looking for resale homes?

By agreeing to Terms of Use, you will have ability to search up to 291004 listings and access to richer information than found on REALTOR.ca through my website.


