$849,900
Available - For Sale
Listing ID: E12041399
4651C Kingston Road , Toronto, M1E 2P8, Toronto
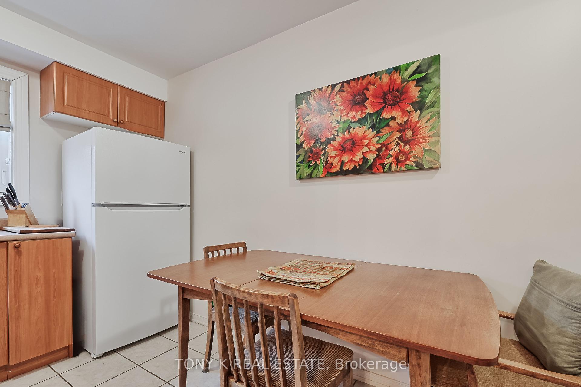
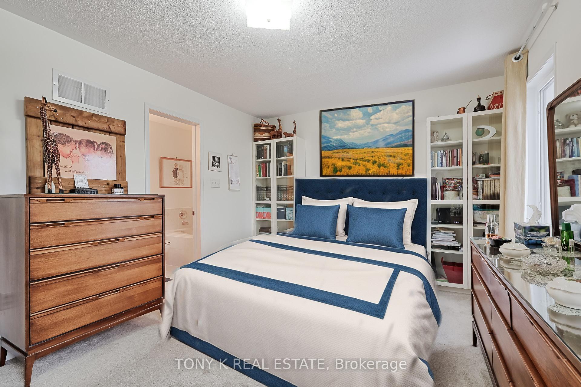
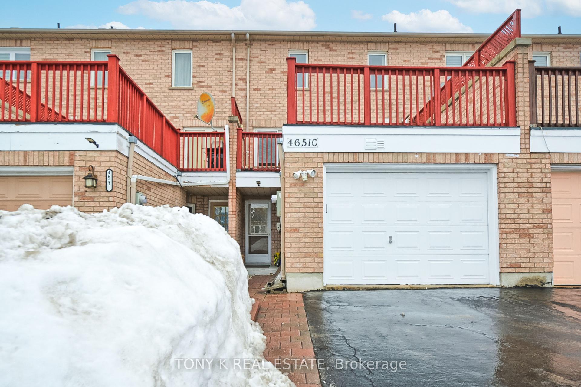
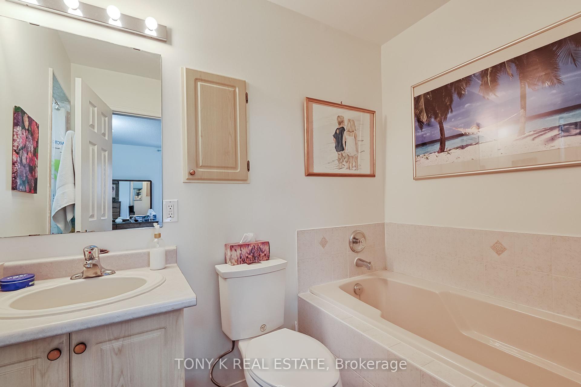
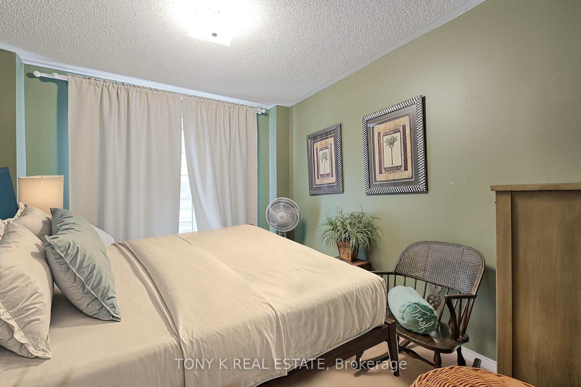
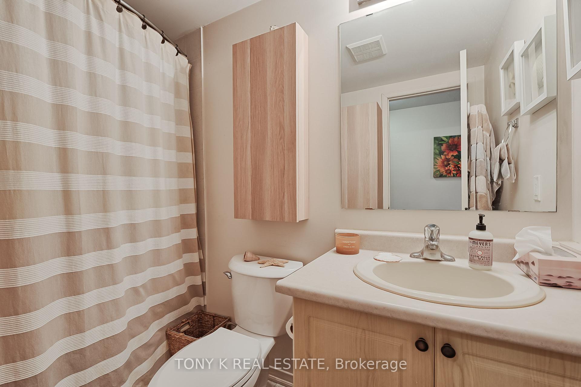
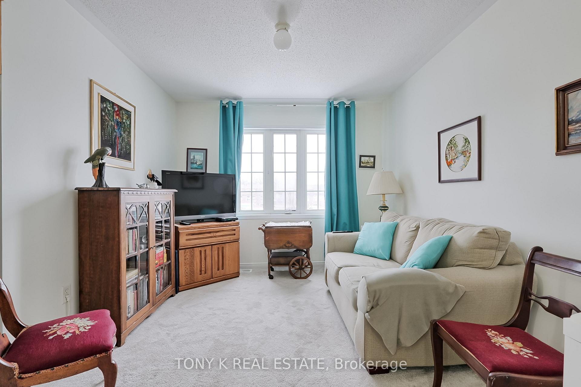
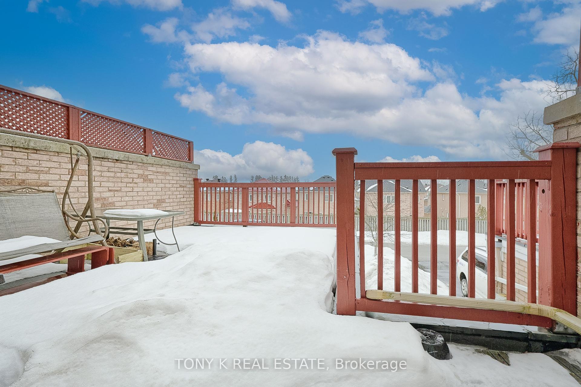
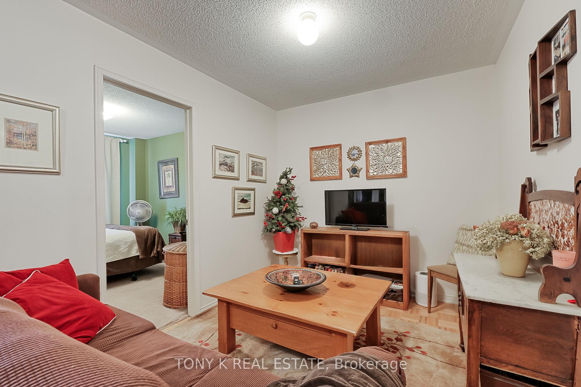
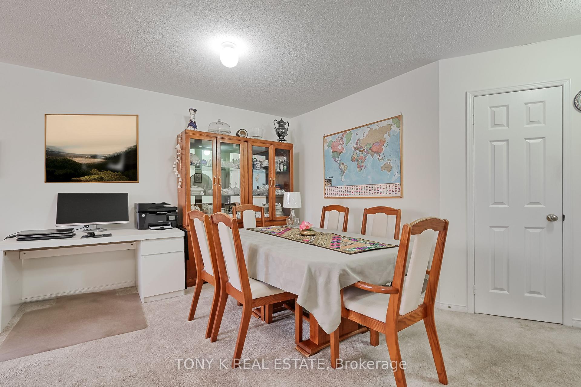
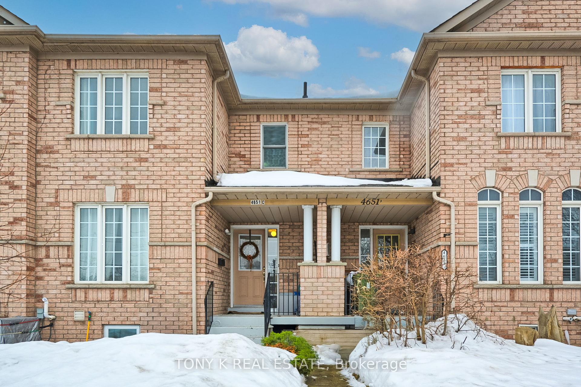
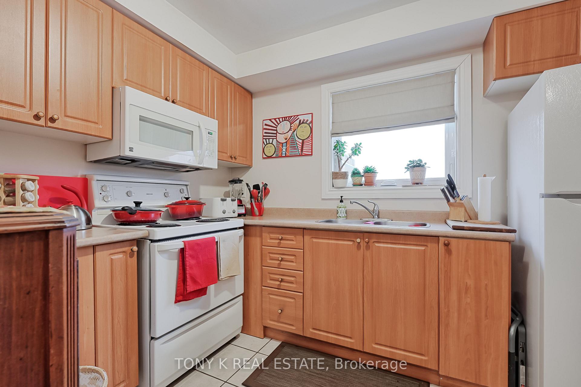
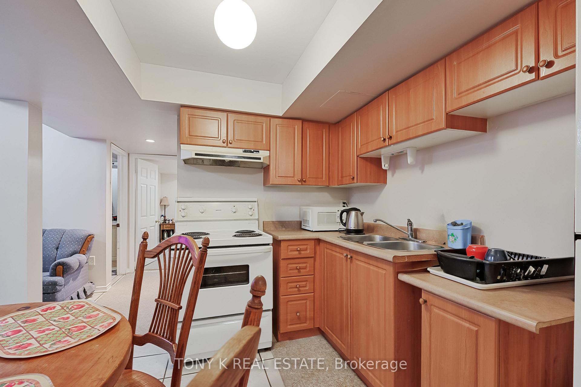
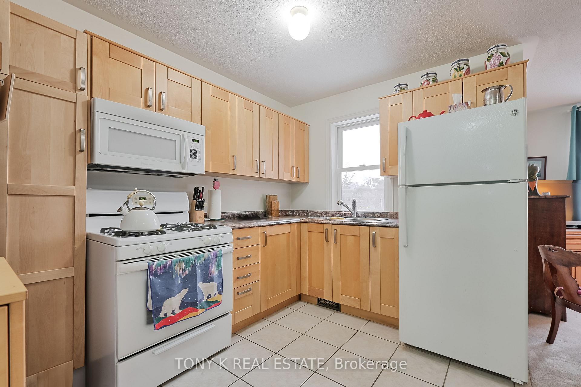
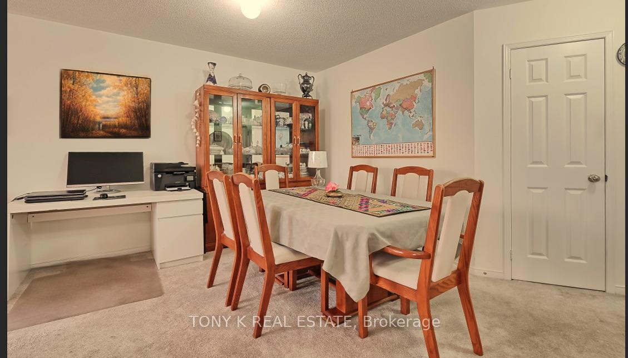
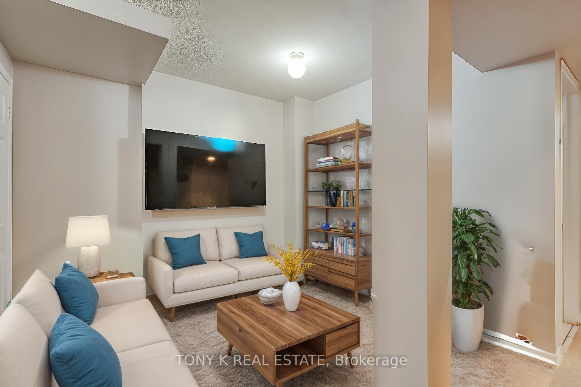
















| Discover this well-maintained freehold townhouse, perfect for multigenerational living or a fantastic income-generating opportunity! This home features three separate units, each with its own full kitchen and a spacious bedroom, making it ideal for extended families or investors looking to maximize rental income. Basement potential rental rate is $1800, Main Floor potential rental rate is $2,000 and 3rd floor potential rental rate is $2,000. Total rental income of $5,800. Live in one unit and rent out the other two and have your mortgage paid for you! This home has unlimited potential! With 3 parking spots and an unbeatable location, you're just 2 minutes to Hwy 2A, 5 minutes to Hwy 401, and minutes from UTSC, Centennial College, and Centenary Hospital, making it highly attractive for tenants. Plus, you're just minutes from Lake Ontario, parks, restaurants, grocery stores, and shopping. A rare find, must see! |
| Price | $849,900 |
| Taxes: | $3462.00 |
| Occupancy by: | Owner+T |
| Address: | 4651C Kingston Road , Toronto, M1E 2P8, Toronto |
| Directions/Cross Streets: | Kingston Rd & Manse Rd |
| Rooms: | 9 |
| Bedrooms: | 3 |
| Bedrooms +: | 0 |
| Family Room: | F |
| Basement: | Finished |
| Level/Floor | Room | Length(ft) | Width(ft) | Descriptions | |
| Room 1 | Ground | Kitchen | 18.86 | 9.84 | |
| Room 2 | Ground | Living Ro | 11.81 | 10.82 | |
| Room 3 | Ground | Bedroom | 11.97 | 9.18 | |
| Room 4 | Main | Kitchen | 11.48 | 8.53 | |
| Room 5 | Main | Living Ro | 18.04 | 8.53 | |
| Room 6 | Main | Bedroom | 11.48 | 10 | |
| Room 7 | Second | Kitchen | 9.18 | 8.2 | |
| Room 8 | Second | Living Ro | 20.66 | 10.17 | |
| Room 9 | Second | Bedroom | 14.27 | 10.82 |
| Washroom Type | No. of Pieces | Level |
| Washroom Type 1 | 4 | Main |
| Washroom Type 2 | 4 | Upper |
| Washroom Type 3 | 4 | Lower |
| Washroom Type 4 | 0 | |
| Washroom Type 5 | 0 | |
| Washroom Type 6 | 4 | Main |
| Washroom Type 7 | 4 | Upper |
| Washroom Type 8 | 4 | Lower |
| Washroom Type 9 | 0 | |
| Washroom Type 10 | 0 |
| Total Area: | 0.00 |
| Approximatly Age: | 16-30 |
| Property Type: | Att/Row/Townhouse |
| Style: | 3-Storey |
| Exterior: | Brick |
| Garage Type: | Attached |
| (Parking/)Drive: | Private |
| Drive Parking Spaces: | 2 |
| Park #1 | |
| Parking Type: | Private |
| Park #2 | |
| Parking Type: | Private |
| Pool: | None |
| Approximatly Age: | 16-30 |
| Approximatly Square Footage: | 2000-2500 |
| CAC Included: | N |
| Water Included: | N |
| Cabel TV Included: | N |
| Common Elements Included: | N |
| Heat Included: | N |
| Parking Included: | N |
| Condo Tax Included: | N |
| Building Insurance Included: | N |
| Fireplace/Stove: | N |
| Heat Type: | Forced Air |
| Central Air Conditioning: | Central Air |
| Central Vac: | N |
| Laundry Level: | Syste |
| Ensuite Laundry: | F |
| Sewers: | Sewer |
$
%
Years
This calculator is for demonstration purposes only. Always consult a professional
financial advisor before making personal financial decisions.
| Although the information displayed is believed to be accurate, no warranties or representations are made of any kind. |
| TONY K REAL ESTATE |
- Listing -1 of 0
|
|

Hossein Vanishoja
Broker, ABR, SRS, P.Eng
Dir:
416-300-8000
Bus:
888-884-0105
Fax:
888-884-0106
| Book Showing | Email a Friend |
Jump To:
At a Glance:
| Type: | Freehold - Att/Row/Townhouse |
| Area: | Toronto |
| Municipality: | Toronto E10 |
| Neighbourhood: | West Hill |
| Style: | 3-Storey |
| Lot Size: | x 108.32(Feet) |
| Approximate Age: | 16-30 |
| Tax: | $3,462 |
| Maintenance Fee: | $0 |
| Beds: | 3 |
| Baths: | 3 |
| Garage: | 0 |
| Fireplace: | N |
| Air Conditioning: | |
| Pool: | None |
Locatin Map:
Payment Calculator:

Listing added to your favorite list
Looking for resale homes?

By agreeing to Terms of Use, you will have ability to search up to 291004 listings and access to richer information than found on REALTOR.ca through my website.


