$575,000
Available - For Sale
Listing ID: X12001672
111 Robson Cour , Kanata, K2K 2W1, Ottawa
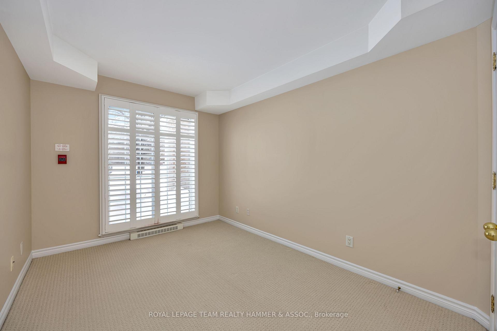
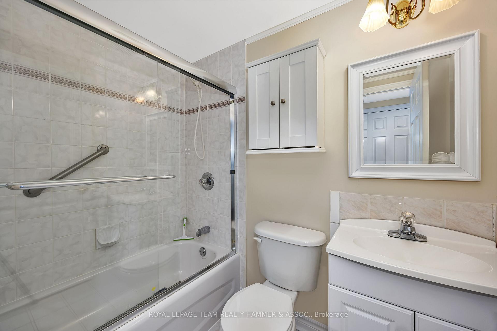
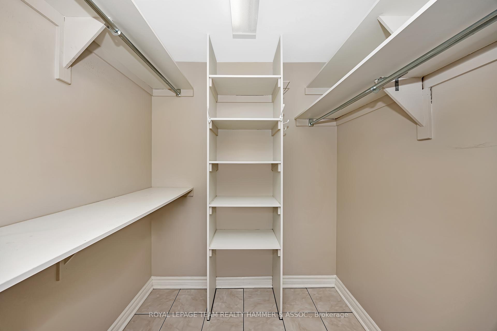
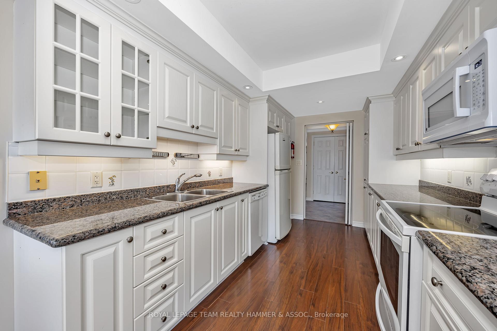
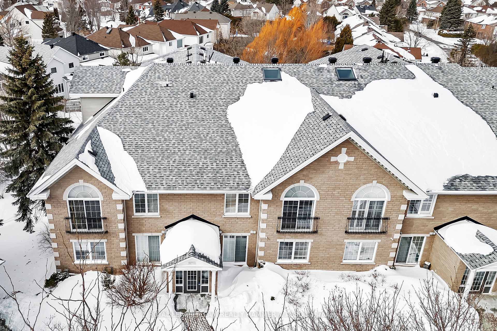
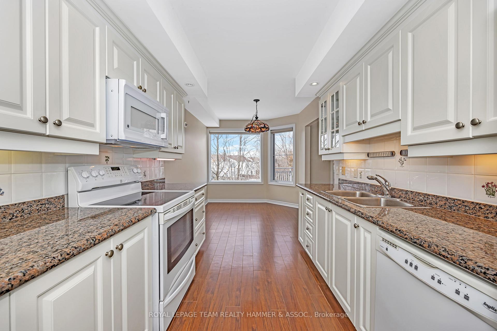
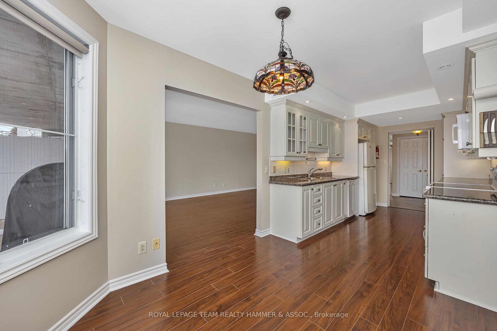
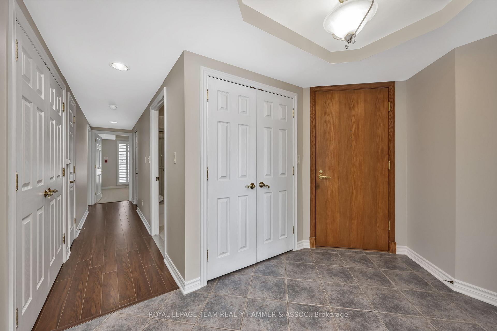
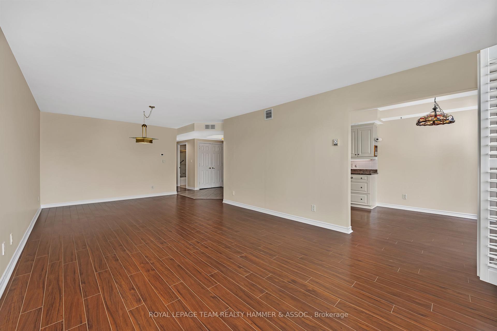
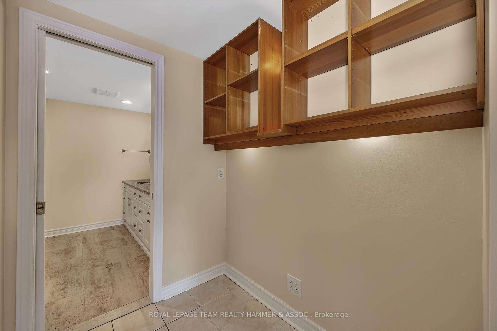
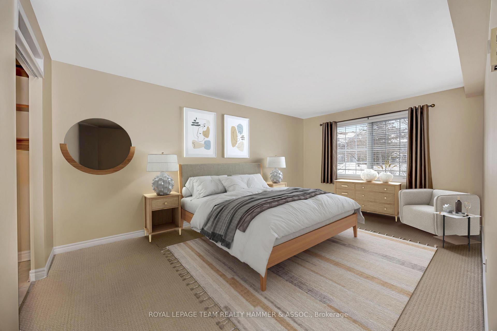
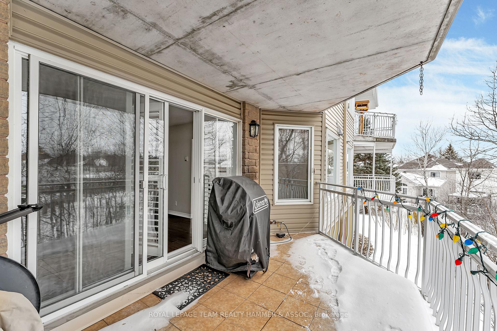
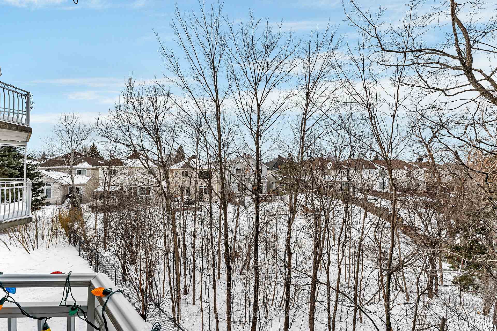
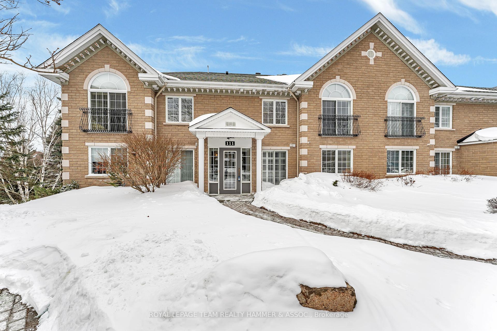
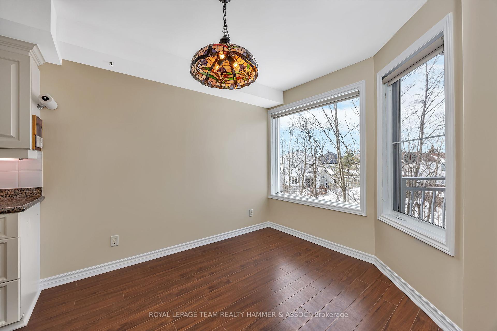
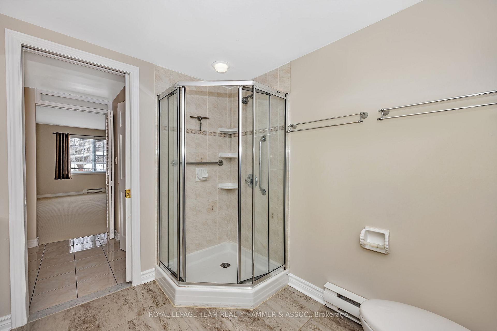
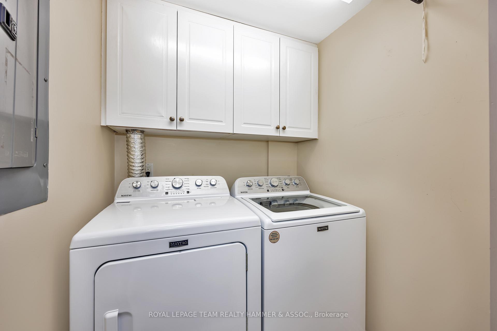
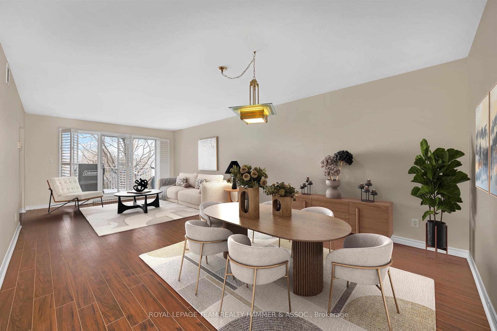
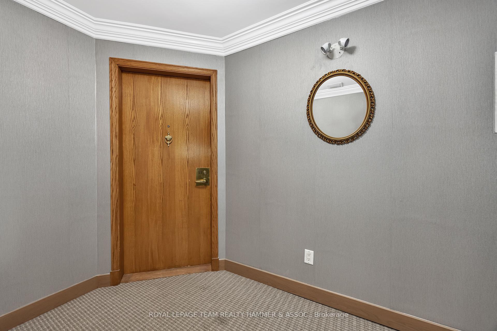
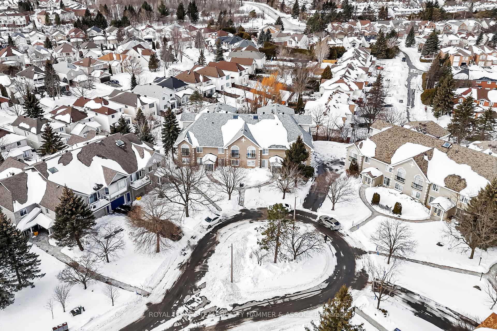
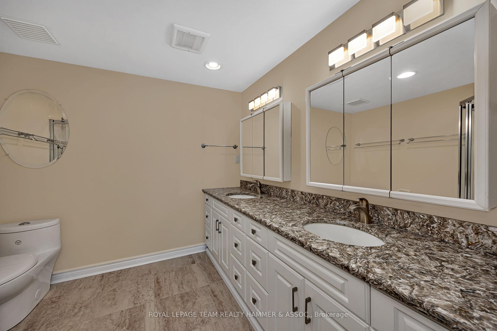





















| This beautiful first-floor condo is ideal for downsizers or those looking for effortless accessibility in a quiet neighbourhood. Offering easy access with an elevator right across from your front door, leading to the garage where you'll find TWO designated parking spots and a storage locker. Inside, enjoy a spacious two-bedroom, two-bathroom layout with an open living area and a bright, white kitchen featuring quartz countertops, sleek white cabinets with ample storage, and a large breakfast nook that easily accommodates a table for four. The large windows in the nook flood the kitchen with natural sunlight, creating a warm and inviting space. Just outside your living room, step onto your private balcony overlooking a peaceful, well-treed yard, offering a perfect retreat. Plus, enjoy the convenience of a gas line for your BBQ, making outdoor cooking a breeze.The primary bedroom comfortably fits a king-sized bed, includes a desk nook, and has a walk-in closet. The ensuite bath boasts DOUBLE quartz sinks, and a stand-up shower. The second bedroom welcomes you with floor-to-ceiling windows, leading out to your private patio - perfect for relaxing! This condo has been professionally painted (2025), and professionally cleaned, making it move-in ready for its next owner. Don't miss this fantastic opportunity for comfortable and convenient condo living |
| Price | $575,000 |
| Taxes: | $4214.11 |
| Occupancy by: | Vacant |
| Address: | 111 Robson Cour , Kanata, K2K 2W1, Ottawa |
| Postal Code: | K2K 2W1 |
| Province/State: | Ottawa |
| Directions/Cross Streets: | Kanata Ave |
| Level/Floor | Room | Length(ft) | Width(ft) | Descriptions | |
| Room 1 | Main | Primary B | 17.97 | 10.99 | |
| Room 2 | Main | Bedroom 2 | 11.97 | 8.95 | |
| Room 3 | Main | Bathroom | 7.97 | 7.97 | 3 Pc Ensuite |
| Room 4 | Main | Powder Ro | 4 | 6.99 | |
| Room 5 | Main | Living Ro | 16.99 | 12.99 | |
| Room 6 | Main | Kitchen | 11.97 | 7.97 | |
| Room 7 | Main | Dining Ro | 12.99 | 7.97 | |
| Room 8 | Main | Breakfast | 7.97 | 10 | |
| Room 9 | Main | Foyer | 10.99 | 6.99 | |
| Room 10 | Main | Study | 4.99 | 4.99 |
| Washroom Type | No. of Pieces | Level |
| Washroom Type 1 | 3 | Main |
| Washroom Type 2 | 3 | Main |
| Washroom Type 3 | 0 | |
| Washroom Type 4 | 0 | |
| Washroom Type 5 | 0 |
| Total Area: | 0.00 |
| Washrooms: | 2 |
| Heat Type: | Forced Air |
| Central Air Conditioning: | Central Air |
| Elevator Lift: | True |
$
%
Years
This calculator is for demonstration purposes only. Always consult a professional
financial advisor before making personal financial decisions.
| Although the information displayed is believed to be accurate, no warranties or representations are made of any kind. |
| ROYAL LEPAGE TEAM REALTY HAMMER & ASSOC. |
- Listing -1 of 0
|
|

Hossein Vanishoja
Broker, ABR, SRS, P.Eng
Dir:
416-300-8000
Bus:
888-884-0105
Fax:
888-884-0106
| Book Showing | Email a Friend |
Jump To:
At a Glance:
| Type: | Com - Condo Apartment |
| Area: | Ottawa |
| Municipality: | Kanata |
| Neighbourhood: | 9007 - Kanata - Kanata Lakes/Heritage Hills |
| Style: | 1 Storey/Apt |
| Lot Size: | x 0.00() |
| Approximate Age: | |
| Tax: | $4,214.11 |
| Maintenance Fee: | $587.97 |
| Beds: | 2 |
| Baths: | 2 |
| Garage: | 0 |
| Fireplace: | N |
| Air Conditioning: | |
| Pool: |
Locatin Map:
Payment Calculator:

Listing added to your favorite list
Looking for resale homes?

By agreeing to Terms of Use, you will have ability to search up to 291004 listings and access to richer information than found on REALTOR.ca through my website.


