$639,900
Available - For Sale
Listing ID: X12022816
1511 CRIMSON Cres , Kingston, K7P 0H4, Frontenac
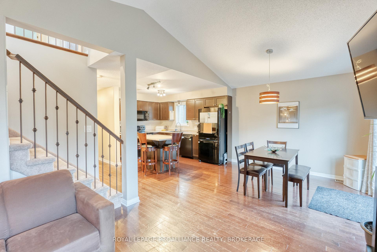
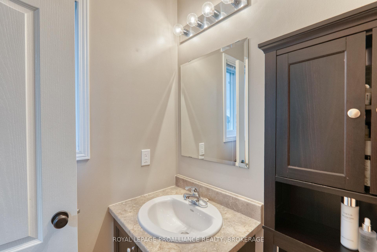
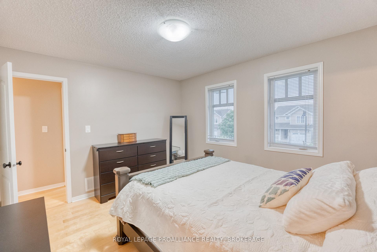
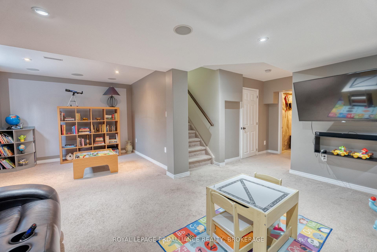
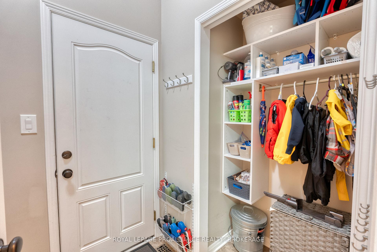
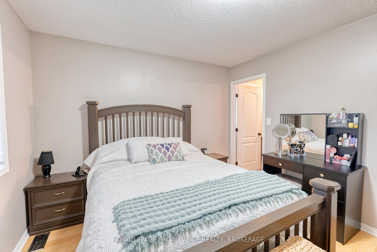
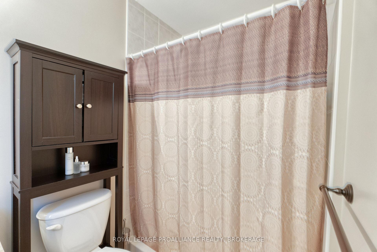
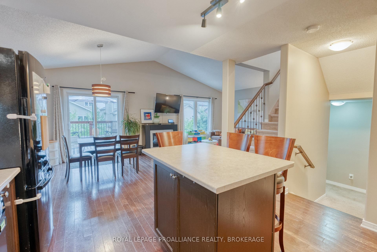
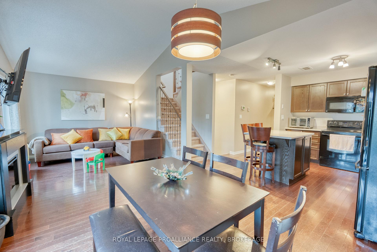
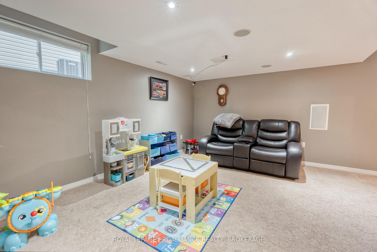
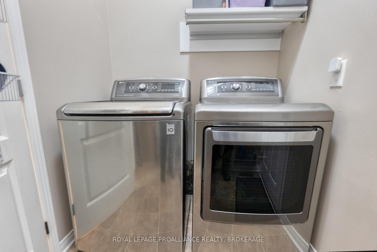
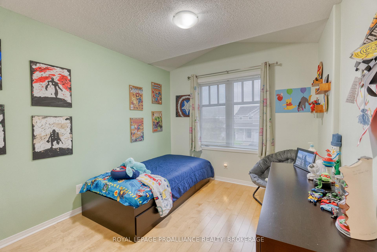
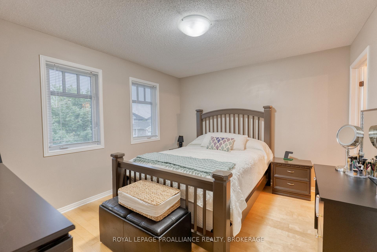
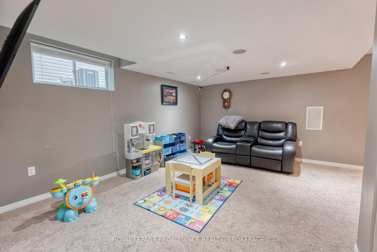
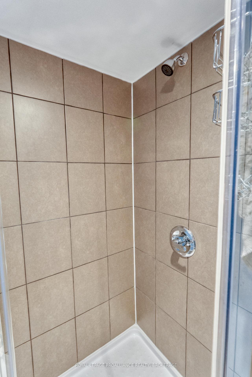
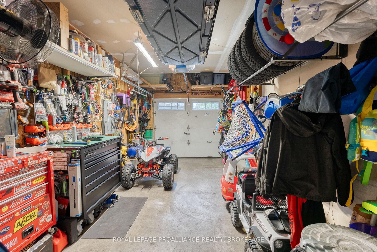
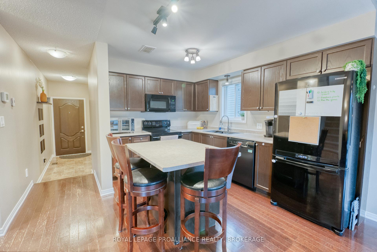
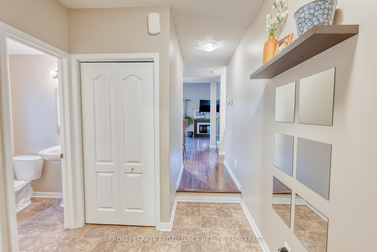
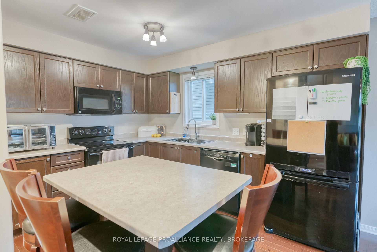
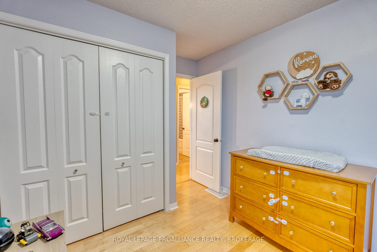
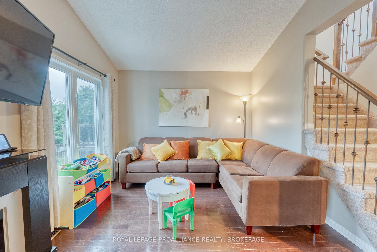
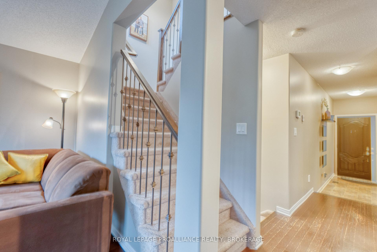
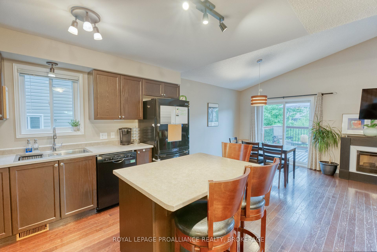
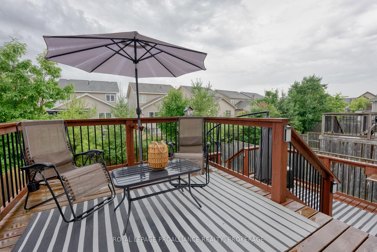
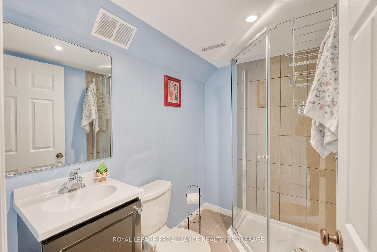
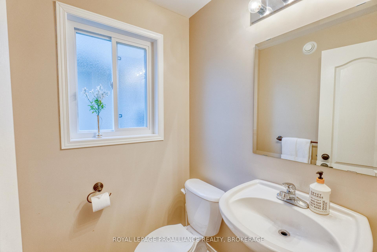
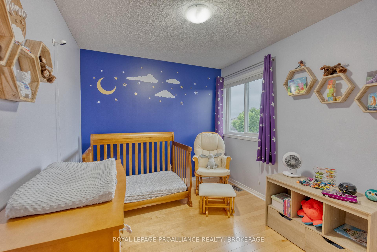
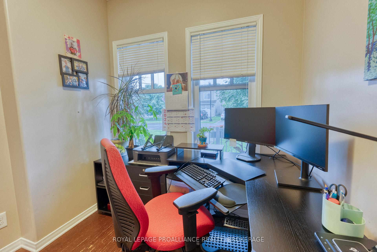
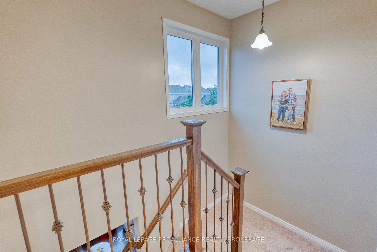
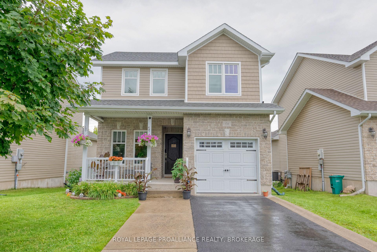
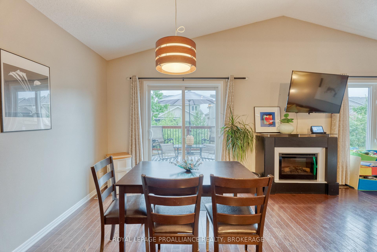
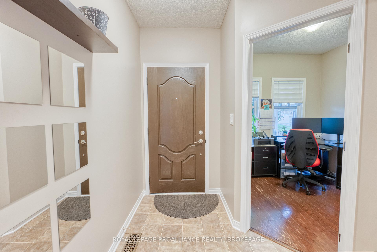
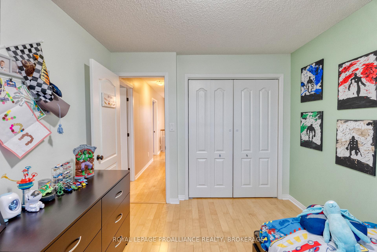
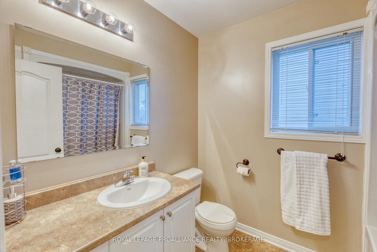
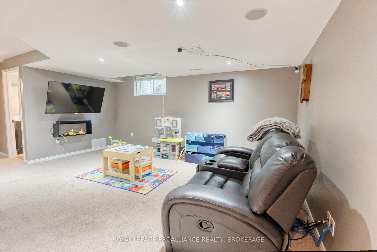
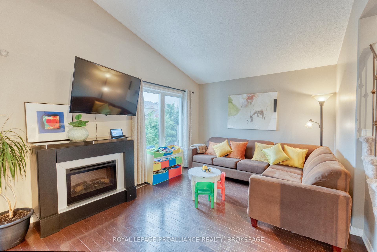




































| Welcome to this detached 2-storey home located in one of Kingston's centrally located west-end subdivisions with easy access to all amenities, the 401, dining and entertainment with the convenience of being close to parks, schools and transit. This well-kept home greets you with a large foyer a step down from the main living area. A room off the foyer makes a perfect home office with a powder room close by. The main living area is open concept with hardwood floors, a vaulted ceiling, and a moveable kitchen island. The sliding doors in the dining area open to the fully fenced yard and a two-tiered deck. The carpet was removed on the upper level and replaced with engineered hardwood. The primary bedroom has a 3 piece ensuite with a walk-in shower and walk-in closet. The single-car garage opens into a mudroom area and laundry room that is conveniently located on the main level. Other features include central air, an HRV system, and a large walk-in storage area, built-in speakers and a wall prepped for your projector movie nights. Enjoy a longer driveway with no sidewalk as well as a large concrete walkway for easy two-car parking. This home is clean and organized and well worth your time to view. |
| Price | $639,900 |
| Taxes: | $4471.30 |
| Assessment Year: | 2025 |
| Occupancy by: | Owner |
| Address: | 1511 CRIMSON Cres , Kingston, K7P 0H4, Frontenac |
| Acreage: | < .50 |
| Directions/Cross Streets: | Evergreen |
| Rooms: | 10 |
| Bedrooms: | 3 |
| Bedrooms +: | 0 |
| Family Room: | T |
| Basement: | Finished |
| Level/Floor | Room | Length(ft) | Width(ft) | Descriptions | |
| Room 1 | Main | Office | 8.07 | 9.35 | Hardwood Floor, Large Window |
| Room 2 | Main | Kitchen | 8.07 | 11.02 | Centre Island |
| Room 3 | Main | Dining Ro | 11.18 | 11.15 | Combined w/Living, Overlooks Backyard, West View |
| Room 4 | Main | Living Ro | 11.05 | 11.15 | Combined w/Dining, Overlooks Backyard, West View |
| Room 5 | Second | Bedroom 3 | 12.33 | 9.25 | |
| Room 6 | Second | Bedroom 2 | 9.71 | 11.64 | |
| Room 7 | Second | Primary B | 12.33 | 11.35 | 3 Pc Ensuite |
| Room 8 | Basement | Family Ro | 21.81 | 22.04 | L-Shaped Room |
| Room 9 | Basement | Laundry | 12.1 | 14.24 | |
| Room 10 | Basement | Other | 9.68 | 11.64 |
| Washroom Type | No. of Pieces | Level |
| Washroom Type 1 | 2 | Main |
| Washroom Type 2 | 3 | Second |
| Washroom Type 3 | 3 | Basement |
| Washroom Type 4 | 0 | |
| Washroom Type 5 | 0 |
| Total Area: | 0.00 |
| Approximatly Age: | 6-15 |
| Property Type: | Detached |
| Style: | 2-Storey |
| Exterior: | Brick Front, Vinyl Siding |
| Garage Type: | Attached |
| (Parking/)Drive: | Private Do |
| Drive Parking Spaces: | 2 |
| Park #1 | |
| Parking Type: | Private Do |
| Park #2 | |
| Parking Type: | Private Do |
| Pool: | None |
| Approximatly Age: | 6-15 |
| Approximatly Square Footage: | 1100-1500 |
| CAC Included: | N |
| Water Included: | N |
| Cabel TV Included: | N |
| Common Elements Included: | N |
| Heat Included: | N |
| Parking Included: | N |
| Condo Tax Included: | N |
| Building Insurance Included: | N |
| Fireplace/Stove: | N |
| Heat Type: | Forced Air |
| Central Air Conditioning: | Central Air |
| Central Vac: | N |
| Laundry Level: | Syste |
| Ensuite Laundry: | F |
| Sewers: | Sewer |
$
%
Years
This calculator is for demonstration purposes only. Always consult a professional
financial advisor before making personal financial decisions.
| Although the information displayed is believed to be accurate, no warranties or representations are made of any kind. |
| ROYAL LEPAGE PROALLIANCE REALTY, BROKERAGE |
- Listing -1 of 0
|
|

Hossein Vanishoja
Broker, ABR, SRS, P.Eng
Dir:
416-300-8000
Bus:
888-884-0105
Fax:
888-884-0106
| Virtual Tour | Book Showing | Email a Friend |
Jump To:
At a Glance:
| Type: | Freehold - Detached |
| Area: | Frontenac |
| Municipality: | Kingston |
| Neighbourhood: | 42 - City Northwest |
| Style: | 2-Storey |
| Lot Size: | x 104.00(Feet) |
| Approximate Age: | 6-15 |
| Tax: | $4,471.3 |
| Maintenance Fee: | $0 |
| Beds: | 3 |
| Baths: | 4 |
| Garage: | 0 |
| Fireplace: | N |
| Air Conditioning: | |
| Pool: | None |
Locatin Map:
Payment Calculator:

Listing added to your favorite list
Looking for resale homes?

By agreeing to Terms of Use, you will have ability to search up to 291004 listings and access to richer information than found on REALTOR.ca through my website.


