$749,900
Available - For Sale
Listing ID: X12059856
5 Old Hamilton Road , Norfolk, N0A 1N7, Norfolk
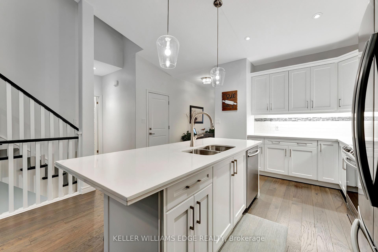
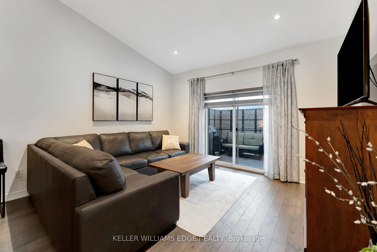
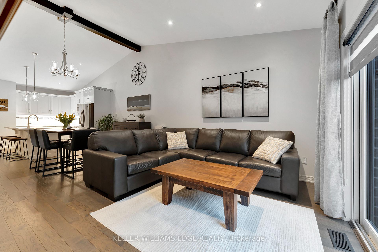

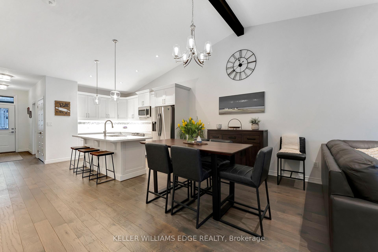
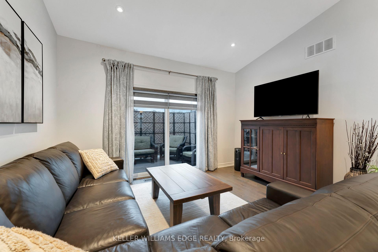
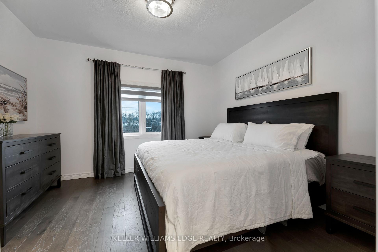
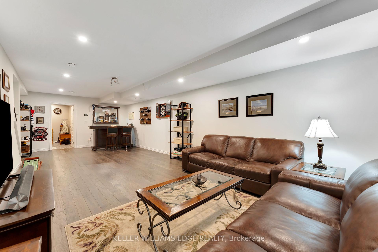
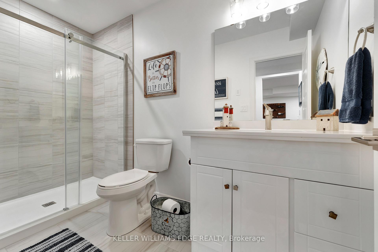
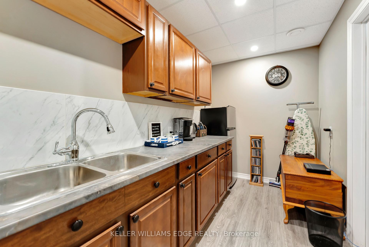
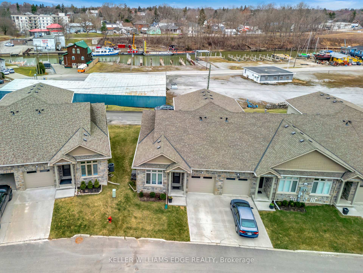

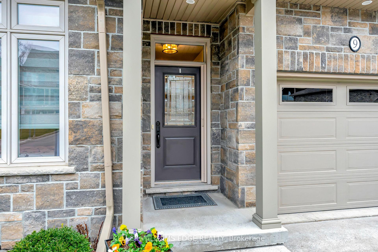
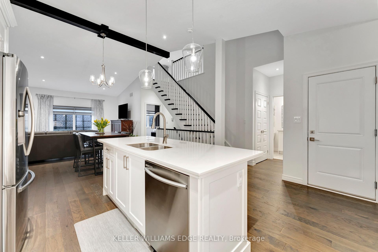
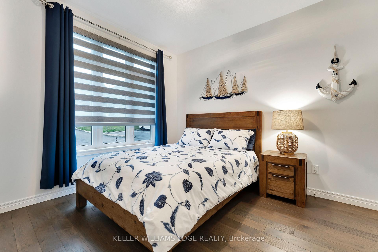
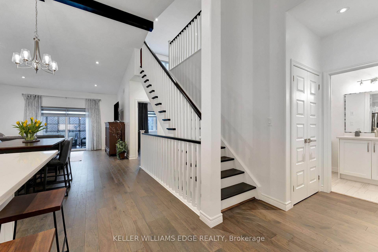
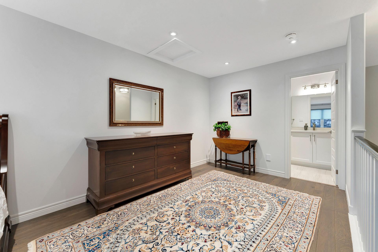
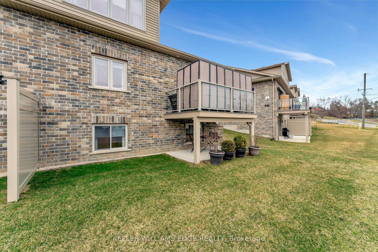
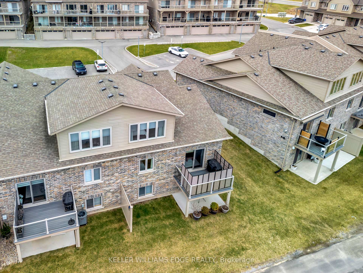
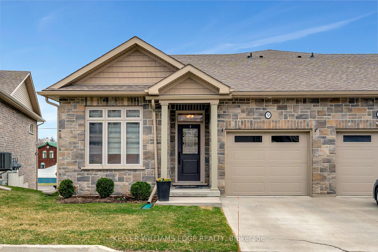
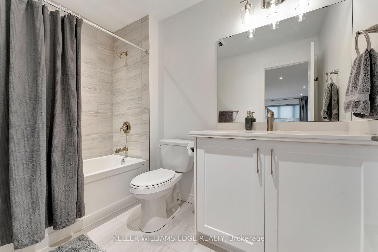
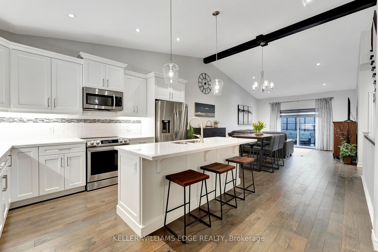
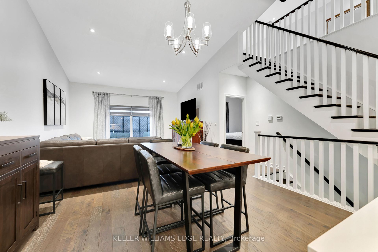
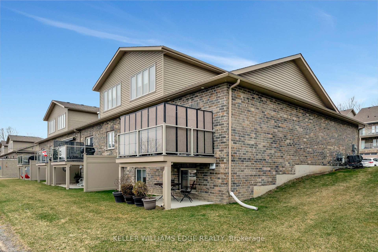
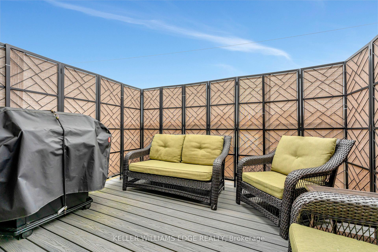
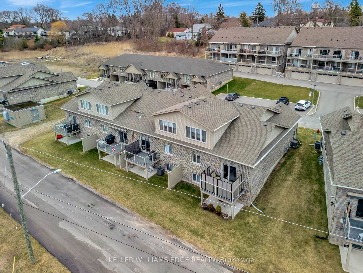
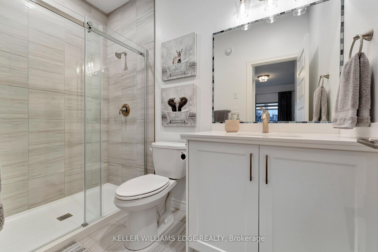
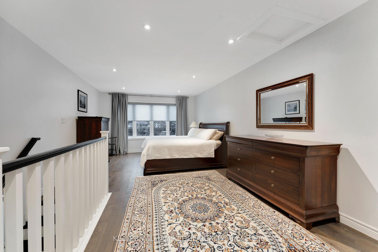
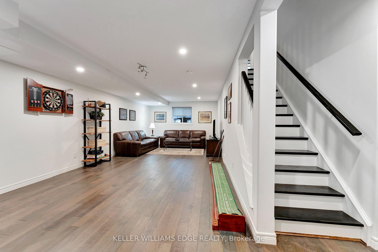
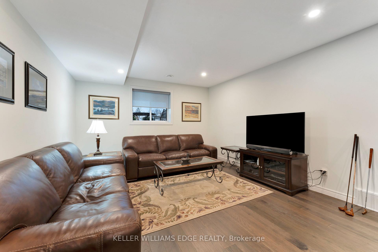
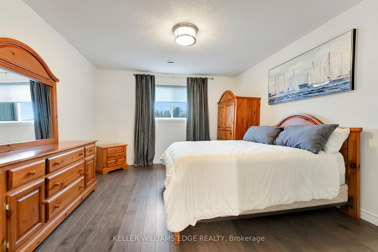
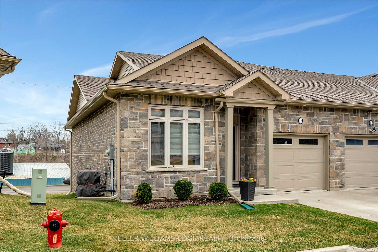
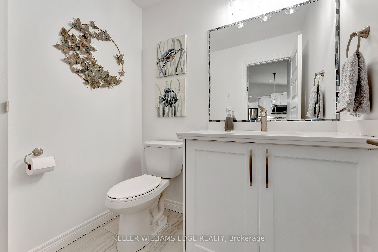
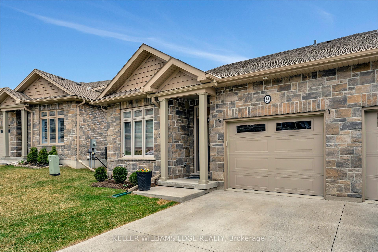
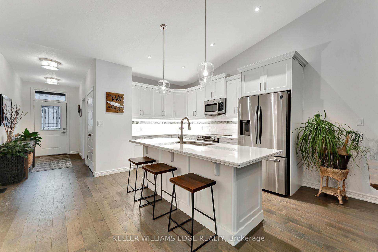
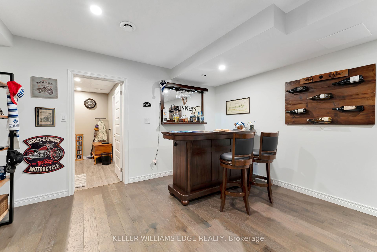
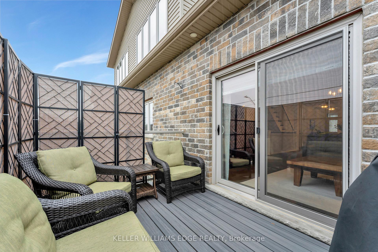
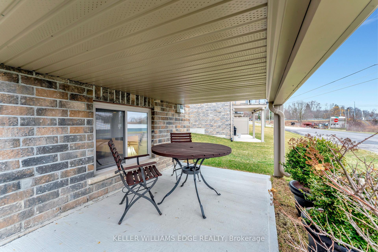






































| Welcome to Old Hamilton Road, this stunning end-unit luxury townhouse offers the perfect blend of elegance and convenience. Just a 5 minute walk to downtown Port Dover, enjoy easy access to shops, restaurants, beaches and scenic waterfront views. Inside you have high quality hardwood floors throughout, with an open concept design featuring vaulted ceilings, pot lighting and quartz countertops in the modern kitchen. Tons of natural light flooding the space. The home has a main floor primary bedroom with it's own private ensuite and a loft style bedroom upstairs with another private ensuite. Laundry on the main floor along with a powder room for guests. The fully finished basement includes a huge rec room, an extra bedroom for family or friends to stay, a full bathroom, a kitchenette and plenty of storage. Enjoy the relaxing summer nights on your private balcony and take in all that Port Dover has to offer. Luxury lifestyle and location, this home has it all! |
| Price | $749,900 |
| Taxes: | $5127.98 |
| Assessment Year: | 2024 |
| Occupancy by: | Owner |
| Address: | 5 Old Hamilton Road , Norfolk, N0A 1N7, Norfolk |
| Directions/Cross Streets: | Old Hamilton Road & John Street |
| Rooms: | 13 |
| Bedrooms: | 3 |
| Bedrooms +: | 1 |
| Family Room: | F |
| Basement: | Full, Finished |
| Level/Floor | Room | Length(ft) | Width(ft) | Descriptions | |
| Room 1 | Main | Foyer | 12.33 | 5.15 | |
| Room 2 | Main | Bedroom 2 | 11.09 | 9.68 | |
| Room 3 | Main | Kitchen | 14.01 | 15.25 | |
| Room 4 | Main | Dining Ro | 10.59 | 14.07 | |
| Room 5 | Main | Living Ro | 10.4 | 13.48 | |
| Room 6 | Main | Primary B | 16.33 | 12.6 | 3 Pc Ensuite |
| Room 7 | Main | Bathroom | 4.92 | 9.09 | 3 Pc Ensuite |
| Room 8 | Main | Laundry | .98 | .98 | |
| Room 9 | Main | Bathroom | 6.17 | 5.08 | 2 Pc Bath |
| Room 10 | Second | Bedroom 3 | 22.4 | 12.6 | 4 Pc Ensuite |
| Room 11 | Second | Bathroom | 5.51 | 9.09 | 4 Pc Ensuite |
| Room 12 | Basement | Recreatio | 32.41 | 13.84 | |
| Room 13 | Basement | Bedroom 4 | 13.48 | 12.6 | |
| Room 14 | Basement | Bathroom | 10.4 | 4.92 | 3 Pc Bath |
| Room 15 | Basement | Kitchen | 10.76 | 6 |
| Washroom Type | No. of Pieces | Level |
| Washroom Type 1 | 2 | Main |
| Washroom Type 2 | 3 | Main |
| Washroom Type 3 | 4 | Second |
| Washroom Type 4 | 3 | Basement |
| Washroom Type 5 | 0 |
| Total Area: | 0.00 |
| Approximatly Age: | 6-15 |
| Property Type: | Att/Row/Townhouse |
| Style: | Bungaloft |
| Exterior: | Brick, Stone |
| Garage Type: | Attached |
| (Parking/)Drive: | Private, I |
| Drive Parking Spaces: | 1 |
| Park #1 | |
| Parking Type: | Private, I |
| Park #2 | |
| Parking Type: | Private |
| Park #3 | |
| Parking Type: | Inside Ent |
| Pool: | None |
| Approximatly Age: | 6-15 |
| Approximatly Square Footage: | 1500-2000 |
| Property Features: | Cul de Sac/D, Marina |
| CAC Included: | N |
| Water Included: | N |
| Cabel TV Included: | N |
| Common Elements Included: | N |
| Heat Included: | N |
| Parking Included: | N |
| Condo Tax Included: | N |
| Building Insurance Included: | N |
| Fireplace/Stove: | N |
| Heat Type: | Forced Air |
| Central Air Conditioning: | Central Air |
| Central Vac: | N |
| Laundry Level: | Syste |
| Ensuite Laundry: | F |
| Sewers: | Sewer |
$
%
Years
This calculator is for demonstration purposes only. Always consult a professional
financial advisor before making personal financial decisions.
| Although the information displayed is believed to be accurate, no warranties or representations are made of any kind. |
| KELLER WILLIAMS EDGE REALTY |
- Listing -1 of 0
|
|

Hossein Vanishoja
Broker, ABR, SRS, P.Eng
Dir:
416-300-8000
Bus:
888-884-0105
Fax:
888-884-0106
| Book Showing | Email a Friend |
Jump To:
At a Glance:
| Type: | Freehold - Att/Row/Townhouse |
| Area: | Norfolk |
| Municipality: | Norfolk |
| Neighbourhood: | Port Dover |
| Style: | Bungaloft |
| Lot Size: | x 85.00(Feet) |
| Approximate Age: | 6-15 |
| Tax: | $5,127.98 |
| Maintenance Fee: | $0 |
| Beds: | 3+1 |
| Baths: | 4 |
| Garage: | 0 |
| Fireplace: | N |
| Air Conditioning: | |
| Pool: | None |
Locatin Map:
Payment Calculator:

Listing added to your favorite list
Looking for resale homes?

By agreeing to Terms of Use, you will have ability to search up to 288389 listings and access to richer information than found on REALTOR.ca through my website.


