$1,149,900
Available - For Sale
Listing ID: X12060719
19 Liuna Cour , Hamilton, L8E 5Z1, Hamilton
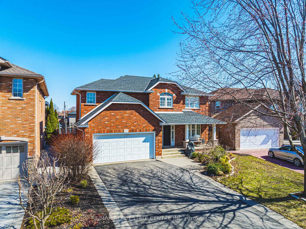
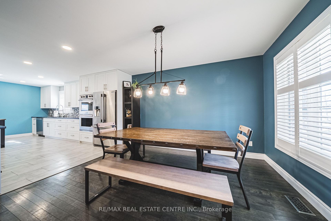
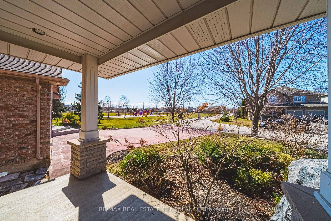
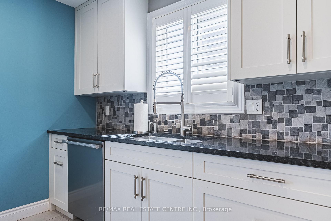
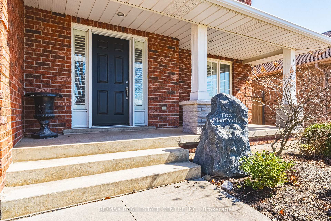
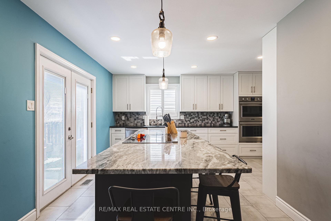
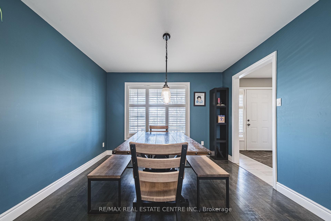
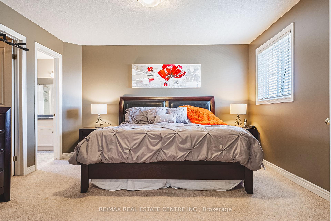
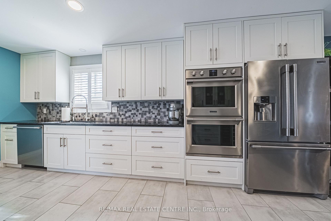
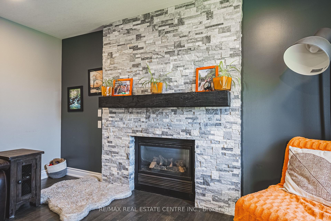
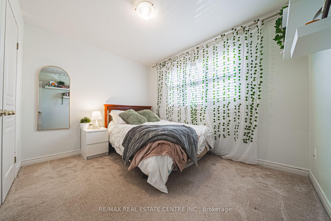
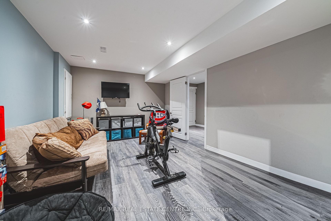
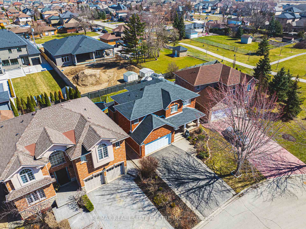
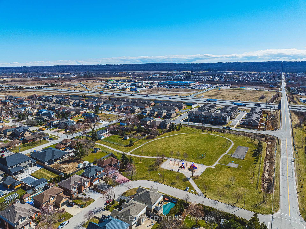
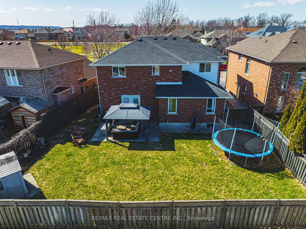
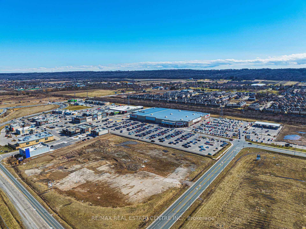
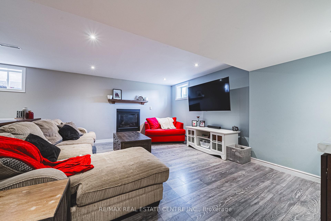
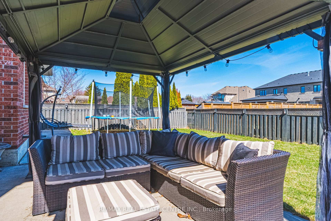
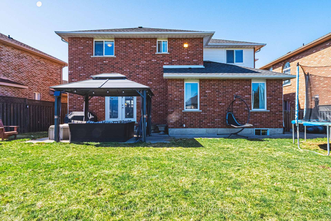

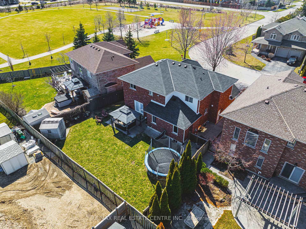
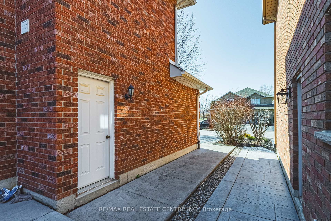
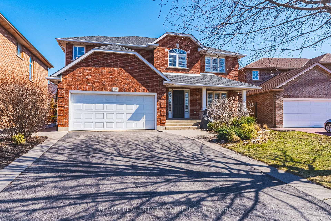
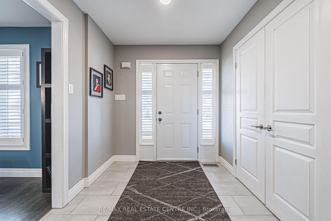
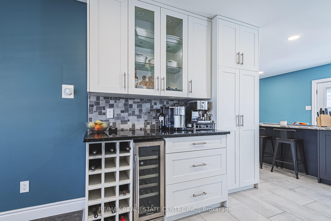
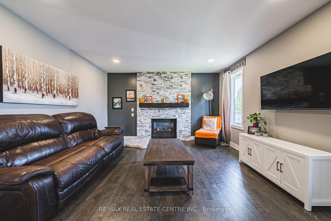
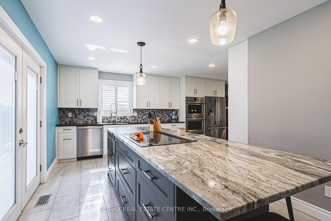
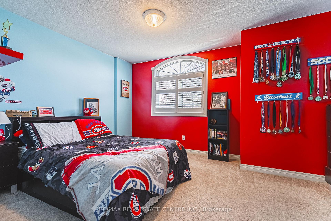
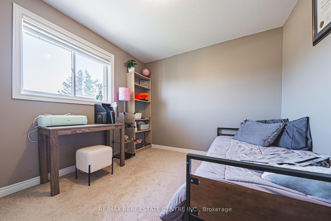
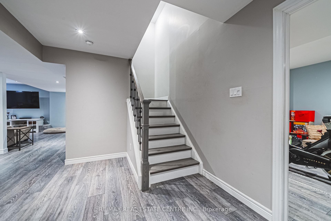
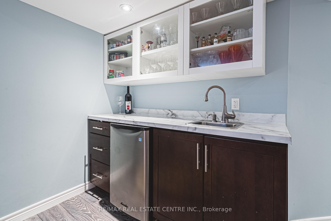
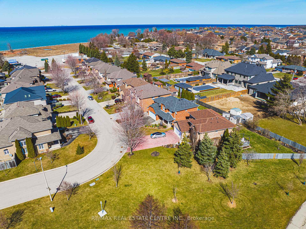
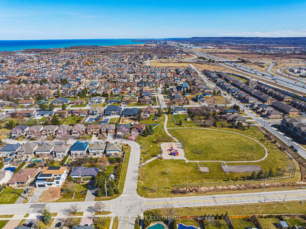
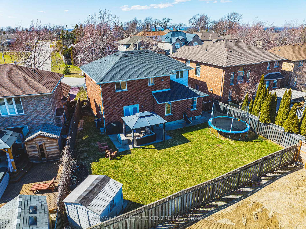
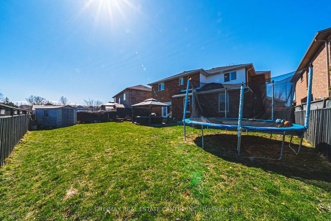
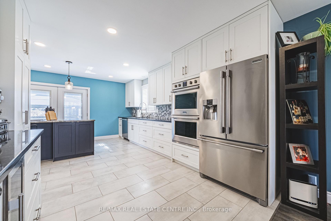
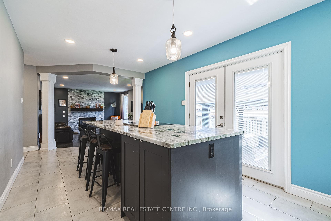
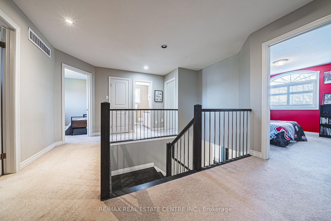
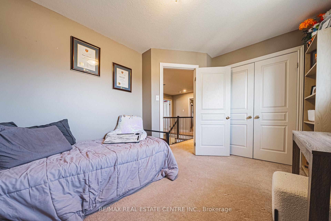
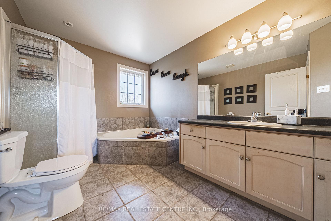
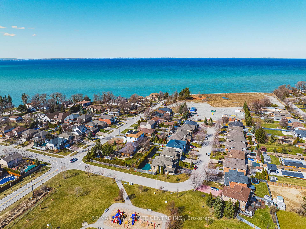
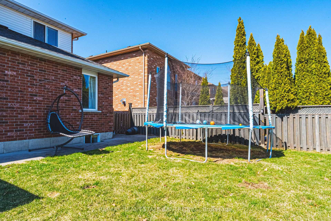
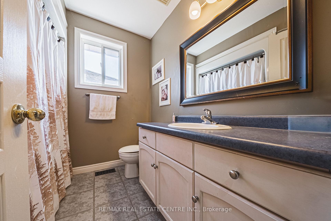
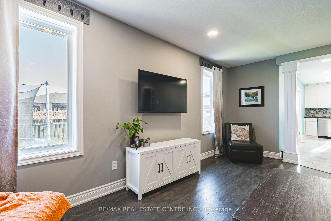
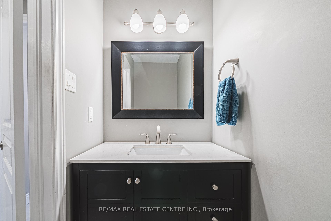
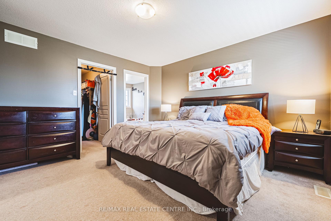
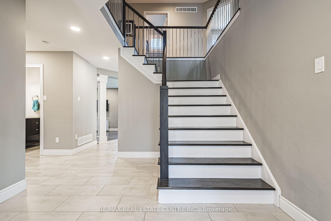
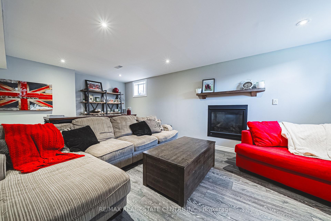
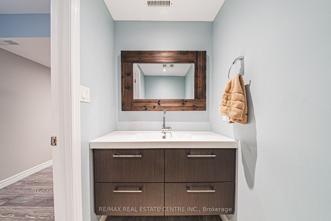
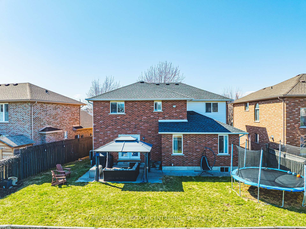


















































| Nestled in a quiet private court, this stunning all-brick, four-bedroom home in Stoney Creek offers the perfect balance of peaceful surroundings and convenient access to amenities. With Lake Ontario just steps away and a beautiful park nearby, this property is ideal for families, or outdoor lovers. Inside, the home has been thoughtfully updated, with the main floor and basement fully renovated in the last nine years. The open-concept layout creates a bright, inviting atmosphere, perfect for both everyday living and entertaining. The modern kitchen features sleek countertops, updated appliances, and ample storage, while the adjoining dining and living areas provide a cozy space for gatherings. Upstairs, youll find four spacious bedrooms with plenty of natural light and closet space. The primary bedroom is a private retreat, while the additional bedrooms are versatile for children, guests, or a home office. The fully finished basement adds a large recreation room, kitchenette, and modern bathroom perfect for extended family, guests, or entertainment. The space is designed for comfort and functionality, with endless possibilities for use. Outside, the private backyard offers plenty of space for outdoor furniture, dining, and play areas. Its an ideal space for relaxing or hosting friends and family. Additional features include a double-car garage and ample parking space in the driveway, providing convenience for families with multiple vehicles. The location is perfect, with easy access to the QEW for commuting to Hamilton, Toronto, or Niagara. Nearby, youll find schools, shopping centres, restaurants, and recreational facilities. This beautiful home in a prime Stoney Creek location offers a rare opportunity to enjoy both modern comfort and a fantastic lifestyle. Dont miss out on making this incredible property your own! |
| Price | $1,149,900 |
| Taxes: | $6286.72 |
| Occupancy by: | Owner |
| Address: | 19 Liuna Cour , Hamilton, L8E 5Z1, Hamilton |
| Directions/Cross Streets: | Winona ROad |
| Rooms: | 14 |
| Bedrooms: | 4 |
| Bedrooms +: | 0 |
| Family Room: | T |
| Basement: | Finished |
| Level/Floor | Room | Length(ft) | Width(ft) | Descriptions | |
| Room 1 | Main | Foyer | 10.82 | 7.41 | |
| Room 2 | Main | Dining Ro | 11.87 | 10.92 | |
| Room 3 | Main | Kitchen | 18.2 | 17.38 | |
| Room 4 | Main | Living Ro | 13.19 | 16.89 | |
| Room 5 | Main | Bathroom | 3.41 | 6.59 | 2 Pc Bath |
| Room 6 | Main | Mud Room | 7.08 | 6.2 | |
| Room 7 | Second | Primary B | 13.15 | 12.79 | |
| Room 8 | Second | Bathroom | 11.45 | 8.27 | 4 Pc Ensuite |
| Room 9 | Second | Laundry | 5.87 | 9.51 | |
| Room 10 | Second | Bedroom | 11.58 | 9.74 | |
| Room 11 | Second | Bathroom | 7.15 | 7.15 | 4 Pc Bath |
| Room 12 | Second | Bedroom 2 | 11.38 | 10.79 | |
| Room 13 | Second | Bedroom 3 | 14.5 | 12.17 | |
| Room 14 | Basement | Recreatio | 20.37 | 17.12 | |
| Room 15 | Basement | Bathroom | 3.87 | 7.08 | 2 Pc Bath |
| Washroom Type | No. of Pieces | Level |
| Washroom Type 1 | 2 | Main |
| Washroom Type 2 | 4 | Second |
| Washroom Type 3 | 4 | Second |
| Washroom Type 4 | 2 | Basement |
| Washroom Type 5 | 0 |
| Total Area: | 0.00 |
| Property Type: | Detached |
| Style: | 2-Storey |
| Exterior: | Brick |
| Garage Type: | Attached |
| Drive Parking Spaces: | 4 |
| Pool: | None |
| Approximatly Square Footage: | 2000-2500 |
| Property Features: | Lake/Pond, Park |
| CAC Included: | N |
| Water Included: | N |
| Cabel TV Included: | N |
| Common Elements Included: | N |
| Heat Included: | N |
| Parking Included: | N |
| Condo Tax Included: | N |
| Building Insurance Included: | N |
| Fireplace/Stove: | Y |
| Heat Type: | Forced Air |
| Central Air Conditioning: | Central Air |
| Central Vac: | N |
| Laundry Level: | Syste |
| Ensuite Laundry: | F |
| Sewers: | Sewer |
$
%
Years
This calculator is for demonstration purposes only. Always consult a professional
financial advisor before making personal financial decisions.
| Although the information displayed is believed to be accurate, no warranties or representations are made of any kind. |
| RE/MAX REAL ESTATE CENTRE INC. |
- Listing -1 of 0
|
|

Hossein Vanishoja
Broker, ABR, SRS, P.Eng
Dir:
416-300-8000
Bus:
888-884-0105
Fax:
888-884-0106
| Virtual Tour | Book Showing | Email a Friend |
Jump To:
At a Glance:
| Type: | Freehold - Detached |
| Area: | Hamilton |
| Municipality: | Hamilton |
| Neighbourhood: | Winona Park |
| Style: | 2-Storey |
| Lot Size: | x 103.10(Feet) |
| Approximate Age: | |
| Tax: | $6,286.72 |
| Maintenance Fee: | $0 |
| Beds: | 4 |
| Baths: | 4 |
| Garage: | 0 |
| Fireplace: | Y |
| Air Conditioning: | |
| Pool: | None |
Locatin Map:
Payment Calculator:

Listing added to your favorite list
Looking for resale homes?

By agreeing to Terms of Use, you will have ability to search up to 288389 listings and access to richer information than found on REALTOR.ca through my website.


