$1,368,800
Available - For Sale
Listing ID: W12059805
57 Hawkridge Trai , Brampton, L6P 2T6, Peel
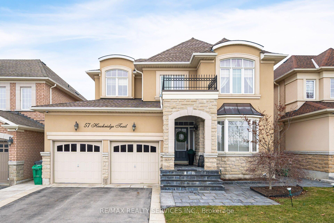
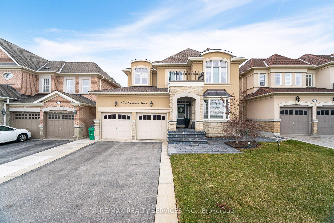
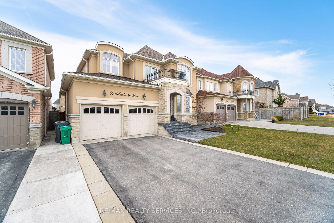
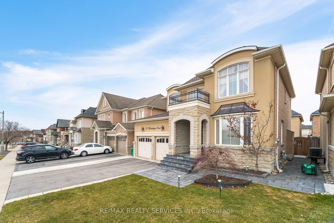
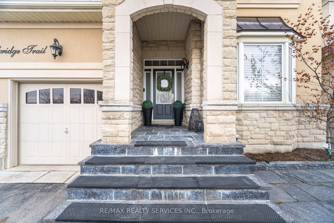
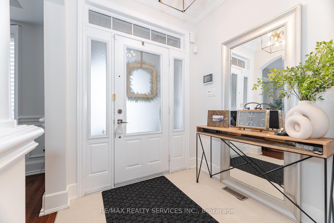
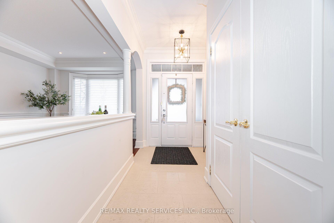
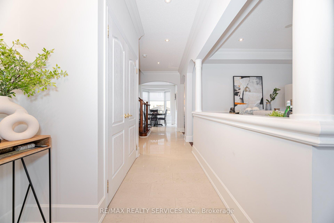
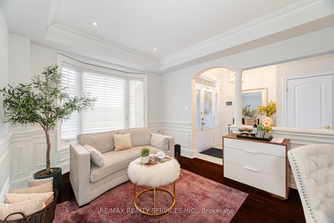
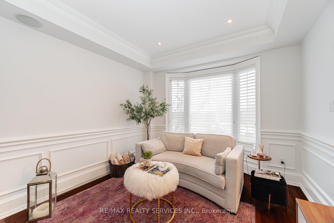
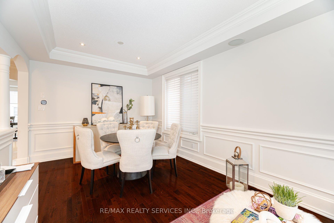
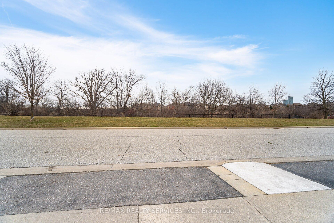
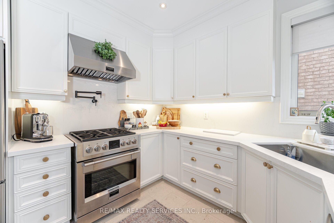
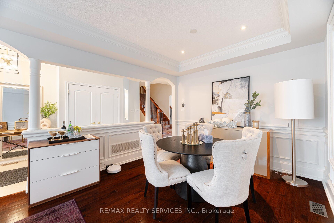
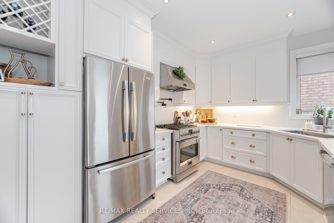
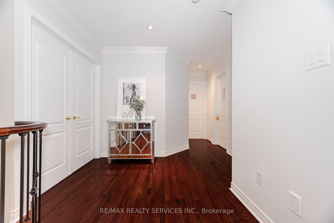
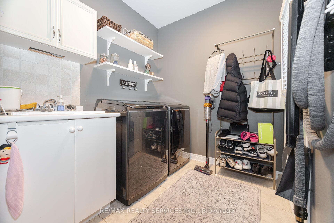
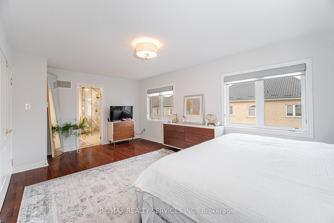
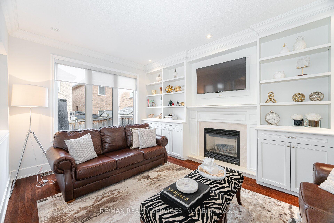
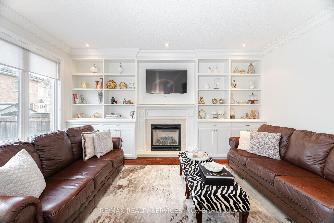
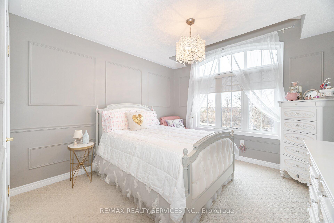
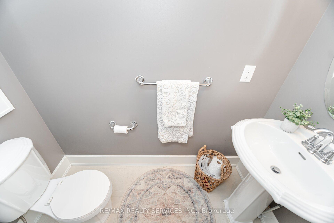
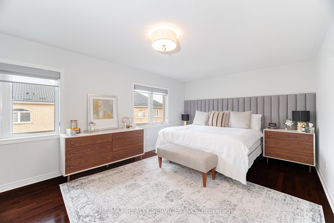
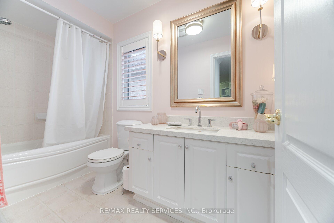
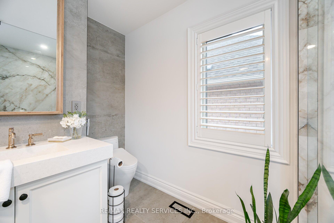
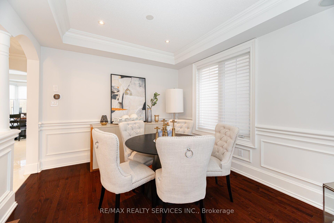
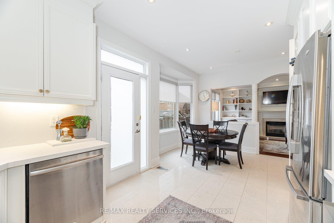
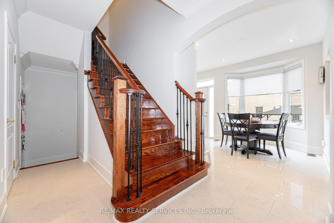
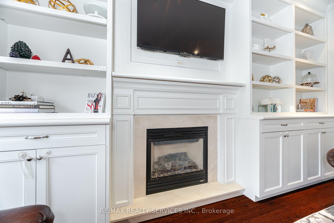
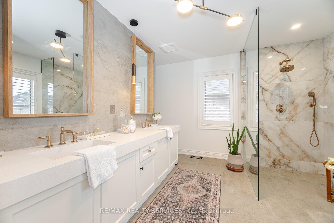
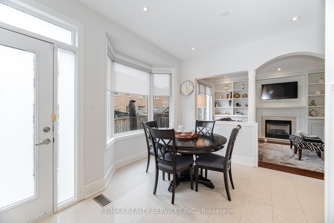
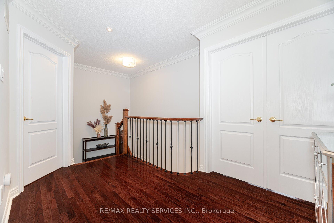
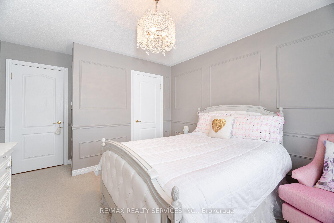
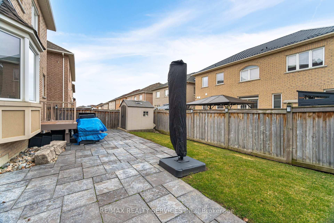
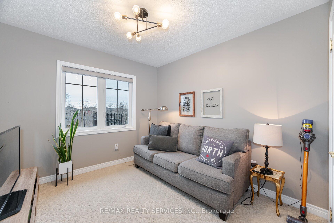
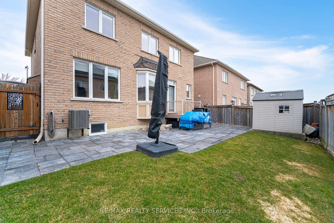
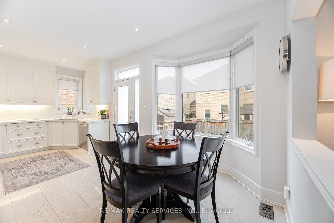
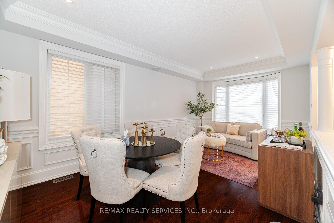
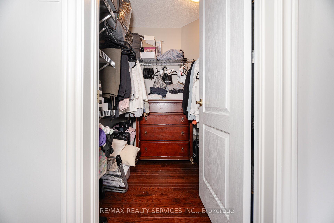
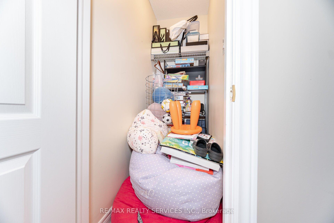
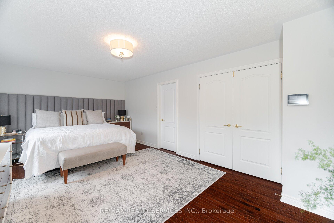
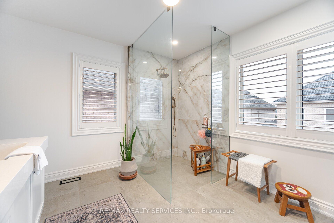
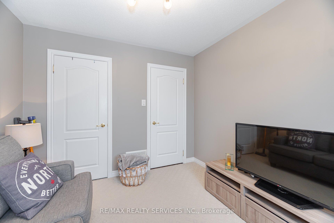
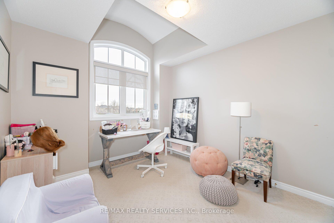
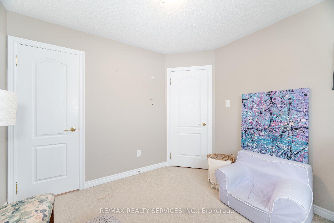
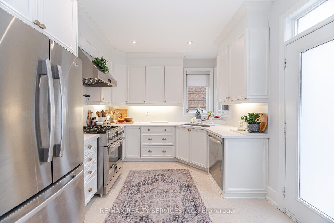
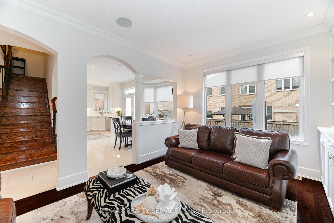
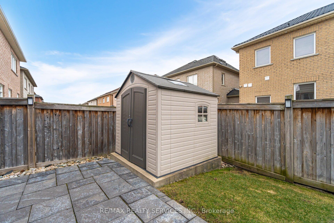
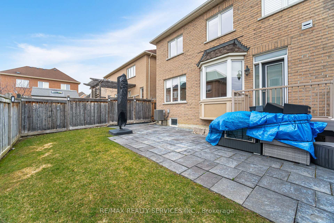
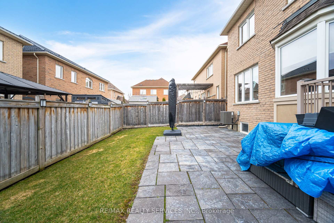


















































| Welcome to 57 Hawkridge Tr. Nestled in prestigious Riverstone community. This 4 bedroom, 3 bathroom detached double car garage home overlooks vast greenspace. Beautiful curb appeal of brick and stone exterior. Enter your home from covered porch. 9' ceilings on main floor. Pot lights and wainscoting! Once inside step onto gleaming porcelain floors tiles in the hallway that carries right to your kitchen breakfast rooms. Hall closet features built in shelving. Bright living and dining room with hardwood floors and large windows. The family room features a cozy gas fireplace and built in wall to wall bookcases also with hardwood floors. Open concept to breakfast area and kitchen. Kitchen features quartz countertops and backsplash, convenient pot filler in stove area, built in wine rack and microwave shelf. Door that leads from breakfast area to fenced back yard. Composite decking in backyard with garden shed. Door to home from your double car garage complete with garage door openers and remotes. Good size main floor laundry room with a door that leads to side/backyard. Oak stairs with iron railings lead upstairs to large second floor foyer with hardwood floors. Primary bedroom is a perfect size with WIC and a "dream" ensuite! 3 great bedrooms, one with WIC! 2nd bathroom. The basement features a cantina and large size windows. It it unfinished awaiting the endless possibilities this huge basement has to offer. Rough in to accommodate future bathroom. |
| Price | $1,368,800 |
| Taxes: | $7980.00 |
| Assessment Year: | 2024 |
| Occupancy by: | Owner |
| Address: | 57 Hawkridge Trai , Brampton, L6P 2T6, Peel |
| Directions/Cross Streets: | McVean / Dunegrass |
| Rooms: | 10 |
| Rooms +: | 1 |
| Bedrooms: | 4 |
| Bedrooms +: | 0 |
| Family Room: | T |
| Basement: | Unfinished |
| Level/Floor | Room | Length(ft) | Width(ft) | Descriptions | |
| Room 1 | Main | Living Ro | 20.11 | 11.09 | Hardwood Floor, Combined w/Dining, Window |
| Room 2 | Main | Dining Ro | 20.11 | 11.09 | Hardwood Floor, Combined w/Living, Window |
| Room 3 | Main | Family Ro | 16.4 | 10.1 | Hardwood Floor, Fireplace, Built-in Speakers |
| Room 4 | Main | Kitchen | 19.09 | 9.09 | Quartz Counter, Custom Backsplash, Open Concept |
| Room 5 | Main | Breakfast | 19.09 | 11.61 | W/O To Deck |
| Room 6 | Main | Laundry | 7.81 | 6.1 | Ceramic Floor, W/O To Yard |
| Room 7 | Second | Primary B | 22.66 | 11.09 | Hardwood Floor, Walk-In Closet(s), Ensuite Bath |
| Room 8 | Second | Bedroom 2 | 11.18 | 10 | Broadloom, Window, Closet |
| Room 9 | Second | Bedroom 3 | 10.4 | 9.81 | Broadloom, Window, Closet |
| Room 10 | Second | Bedroom 4 | 10.4 | 9.81 | Broadloom, Window, Closet |
| Washroom Type | No. of Pieces | Level |
| Washroom Type 1 | 2 | Main |
| Washroom Type 2 | 4 | Second |
| Washroom Type 3 | 4 | Second |
| Washroom Type 4 | 0 | |
| Washroom Type 5 | 0 |
| Total Area: | 0.00 |
| Property Type: | Detached |
| Style: | 2-Storey |
| Exterior: | Stone, Stucco (Plaster) |
| Garage Type: | Attached |
| (Parking/)Drive: | Private Do |
| Drive Parking Spaces: | 2 |
| Park #1 | |
| Parking Type: | Private Do |
| Park #2 | |
| Parking Type: | Private Do |
| Pool: | None |
| Other Structures: | Garden Shed |
| Approximatly Square Footage: | 2000-2500 |
| Property Features: | Greenbelt/Co, Public Transit |
| CAC Included: | N |
| Water Included: | N |
| Cabel TV Included: | N |
| Common Elements Included: | N |
| Heat Included: | N |
| Parking Included: | N |
| Condo Tax Included: | N |
| Building Insurance Included: | N |
| Fireplace/Stove: | Y |
| Heat Type: | Forced Air |
| Central Air Conditioning: | Central Air |
| Central Vac: | Y |
| Laundry Level: | Syste |
| Ensuite Laundry: | F |
| Elevator Lift: | False |
| Sewers: | Sewer |
$
%
Years
This calculator is for demonstration purposes only. Always consult a professional
financial advisor before making personal financial decisions.
| Although the information displayed is believed to be accurate, no warranties or representations are made of any kind. |
| RE/MAX REALTY SERVICES INC. |
- Listing -1 of 0
|
|

Hossein Vanishoja
Broker, ABR, SRS, P.Eng
Dir:
416-300-8000
Bus:
888-884-0105
Fax:
888-884-0106
| Virtual Tour | Book Showing | Email a Friend |
Jump To:
At a Glance:
| Type: | Freehold - Detached |
| Area: | Peel |
| Municipality: | Brampton |
| Neighbourhood: | Bram East |
| Style: | 2-Storey |
| Lot Size: | x 85.30(Feet) |
| Approximate Age: | |
| Tax: | $7,980 |
| Maintenance Fee: | $0 |
| Beds: | 4 |
| Baths: | 3 |
| Garage: | 0 |
| Fireplace: | Y |
| Air Conditioning: | |
| Pool: | None |
Locatin Map:
Payment Calculator:

Listing added to your favorite list
Looking for resale homes?

By agreeing to Terms of Use, you will have ability to search up to 288389 listings and access to richer information than found on REALTOR.ca through my website.


