$928,000
Available - For Sale
Listing ID: N12059473
730 Beman Driv , Newmarket, L3Y 4Z2, York
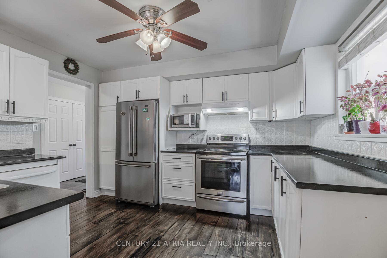
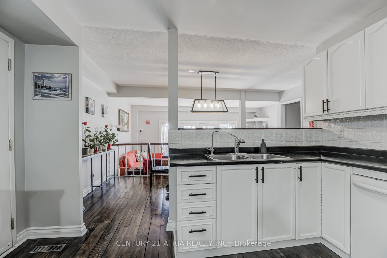
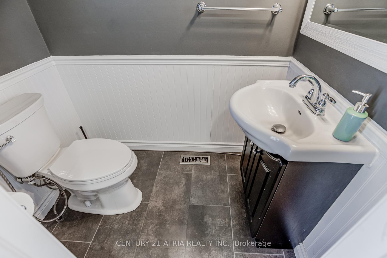
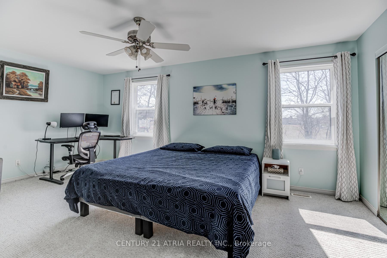
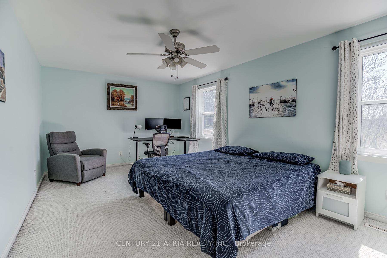
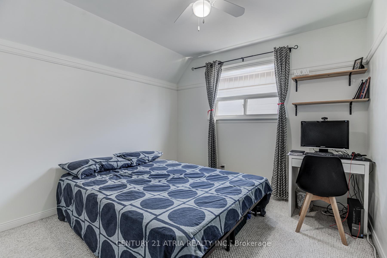
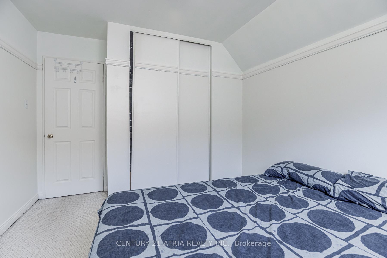
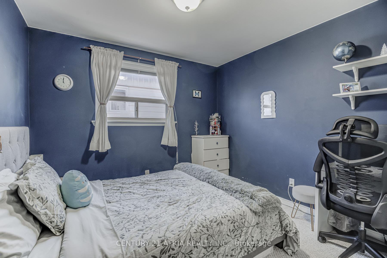
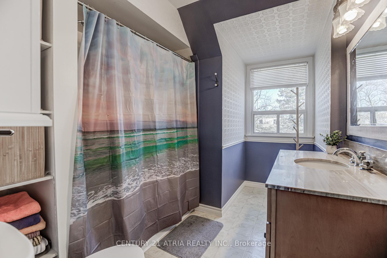
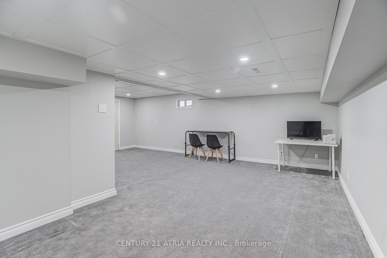
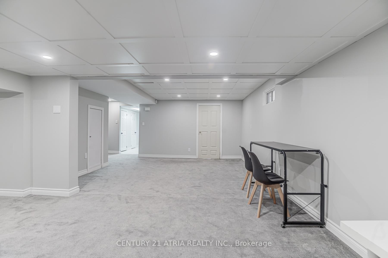
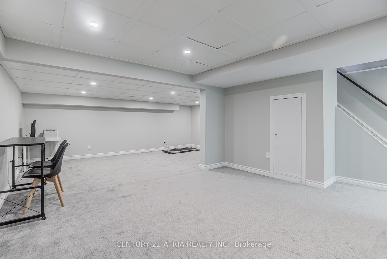
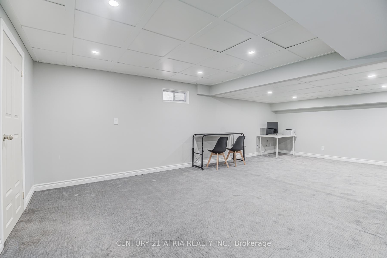
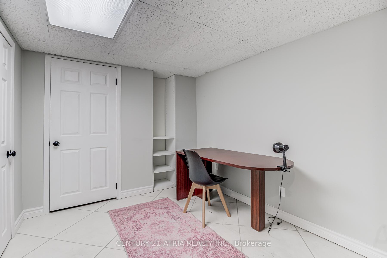
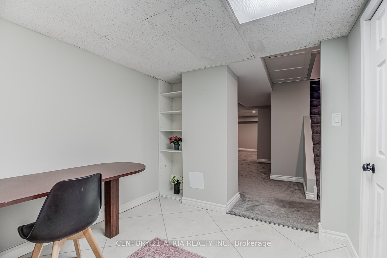
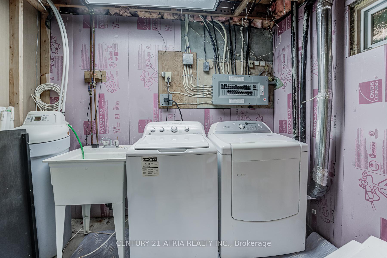
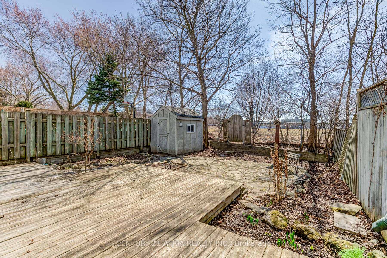
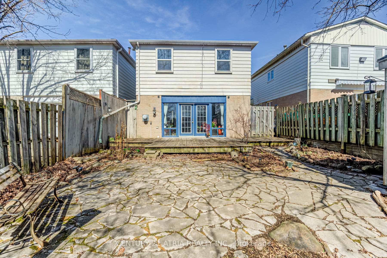
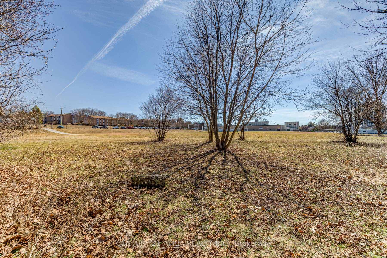
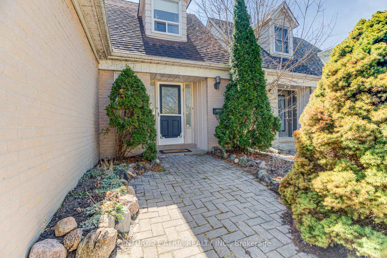
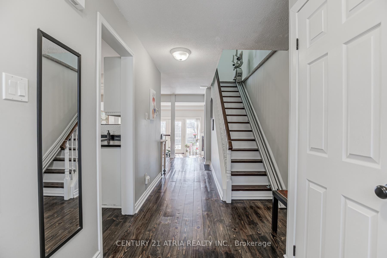
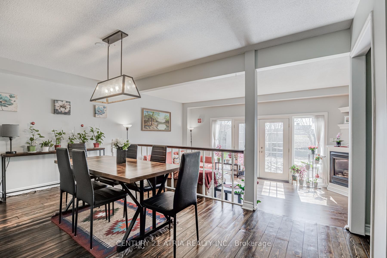
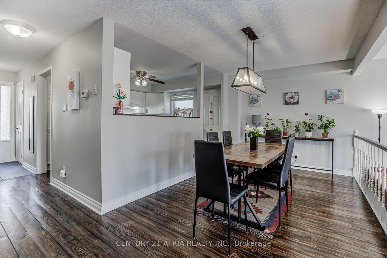
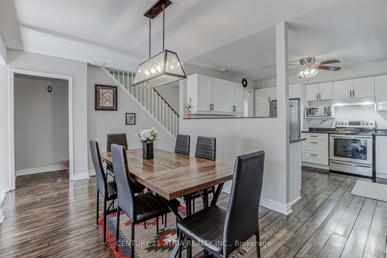
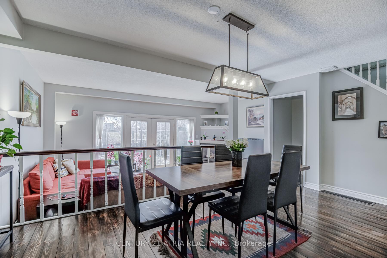
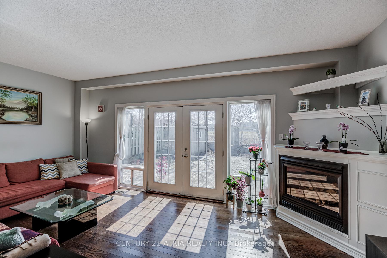
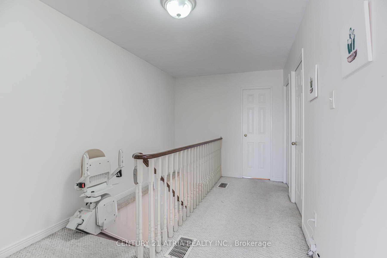
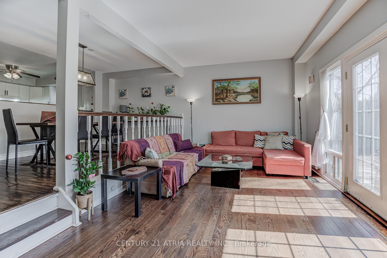
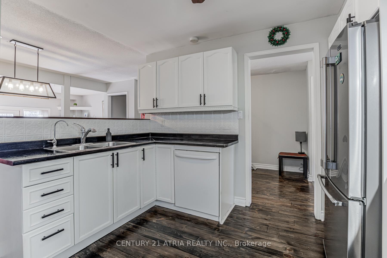
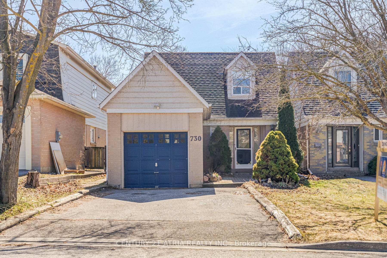
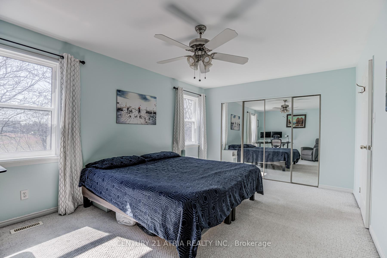
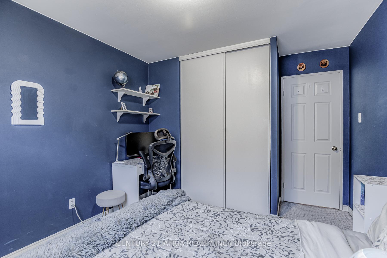
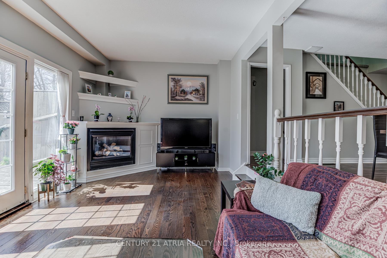

































| This exquisite home boasts a spacious kitchen that seamlessly flows into the formal dining area, which gracefully overlooks the expansive great room with a cozy gas fireplace. Garden doors open to reveal a picturesque garden and a private yard, offering tranquil views with no homes behind, offering a peaceful retreat. Finished with gleaming hardwood floors and designer accents, this residence exudes sophistication. The generously sized master suite features serene views of the lush garden. The fully finished basement provides an ideal space for relaxation or entertainment. Beautifully kitchen and bathrooms, a modernized electrical panel, a well-maintained garage door, and an abundance of windows floods the interior with natural light, creating a bright and inviting atmosphere. Conveniently located just steps from the hospital and public transit, this home perfectly combines comfort with practicality. |
| Price | $928,000 |
| Taxes: | $4104.48 |
| Occupancy by: | Owner |
| Address: | 730 Beman Driv , Newmarket, L3Y 4Z2, York |
| Directions/Cross Streets: | Patterson st and Beman Drive |
| Rooms: | 6 |
| Rooms +: | 2 |
| Bedrooms: | 3 |
| Bedrooms +: | 0 |
| Family Room: | T |
| Basement: | Finished |
| Level/Floor | Room | Length(ft) | Width(ft) | Descriptions | |
| Room 1 | Ground | Kitchen | 12.14 | 11.02 | Walk-Out, Hardwood Floor, Overlooks Dining |
| Room 2 | Ground | Dining Ro | 9.18 | 16.4 | Window, Hardwood Floor, Overlooks Family |
| Room 3 | Ground | Family Ro | 20.01 | 10.82 | Hardwood Floor, W/O To Deck, Gas Fireplace |
| Room 4 | Second | Primary B | 18.34 | 11.45 | Walk-In Closet(s), Window, Broadloom |
| Room 5 | Second | Bedroom | 10.07 | 10.2 | Closet, Window, Broadloom |
| Room 6 | Second | Bedroom | 10.04 | 10.17 | Closet, Window, Broadloom |
| Room 7 | Basement | Recreatio | 24.04 | 19.35 | Broadloom, Window |
| Room 8 | Basement | Office | 9.25 | 8.43 | Broadloom, Window |
| Washroom Type | No. of Pieces | Level |
| Washroom Type 1 | 4 | Second |
| Washroom Type 2 | 2 | Main |
| Washroom Type 3 | 0 | |
| Washroom Type 4 | 0 | |
| Washroom Type 5 | 0 |
| Total Area: | 0.00 |
| Property Type: | Detached |
| Style: | 2-Storey |
| Exterior: | Aluminum Siding, Brick |
| Garage Type: | Attached |
| (Parking/)Drive: | Private |
| Drive Parking Spaces: | 4 |
| Park #1 | |
| Parking Type: | Private |
| Park #2 | |
| Parking Type: | Private |
| Pool: | None |
| Approximatly Square Footage: | 1100-1500 |
| CAC Included: | N |
| Water Included: | N |
| Cabel TV Included: | N |
| Common Elements Included: | N |
| Heat Included: | N |
| Parking Included: | N |
| Condo Tax Included: | N |
| Building Insurance Included: | N |
| Fireplace/Stove: | Y |
| Heat Type: | Forced Air |
| Central Air Conditioning: | Central Air |
| Central Vac: | N |
| Laundry Level: | Syste |
| Ensuite Laundry: | F |
| Sewers: | Sewer |
$
%
Years
This calculator is for demonstration purposes only. Always consult a professional
financial advisor before making personal financial decisions.
| Although the information displayed is believed to be accurate, no warranties or representations are made of any kind. |
| CENTURY 21 ATRIA REALTY INC. |
- Listing -1 of 0
|
|

Hossein Vanishoja
Broker, ABR, SRS, P.Eng
Dir:
416-300-8000
Bus:
888-884-0105
Fax:
888-884-0106
| Book Showing | Email a Friend |
Jump To:
At a Glance:
| Type: | Freehold - Detached |
| Area: | York |
| Municipality: | Newmarket |
| Neighbourhood: | Huron Heights-Leslie Valley |
| Style: | 2-Storey |
| Lot Size: | x 113.57(Feet) |
| Approximate Age: | |
| Tax: | $4,104.48 |
| Maintenance Fee: | $0 |
| Beds: | 3 |
| Baths: | 2 |
| Garage: | 0 |
| Fireplace: | Y |
| Air Conditioning: | |
| Pool: | None |
Locatin Map:
Payment Calculator:

Listing added to your favorite list
Looking for resale homes?

By agreeing to Terms of Use, you will have ability to search up to 288389 listings and access to richer information than found on REALTOR.ca through my website.


