$2,620,000
Available - For Sale
Listing ID: N12060131
170 Cedar Beach Road , Brock, L0K 1A0, Durham
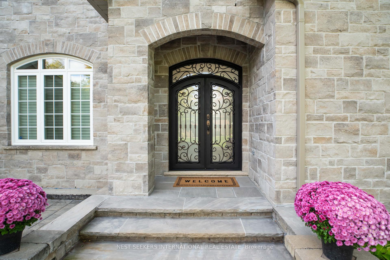
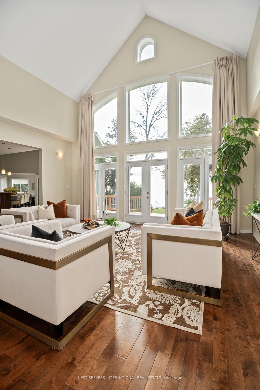
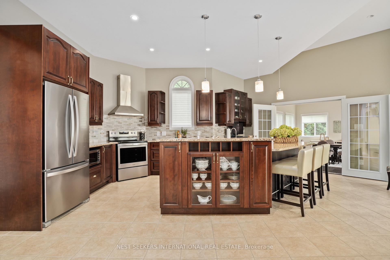
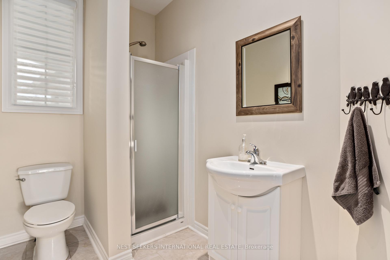
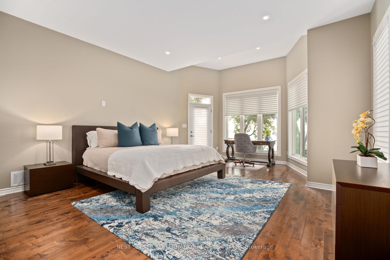
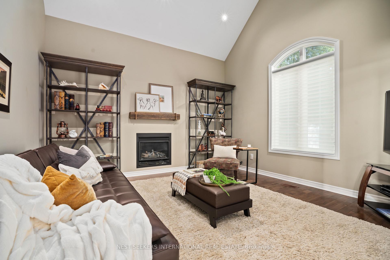
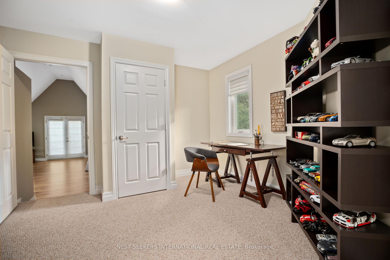
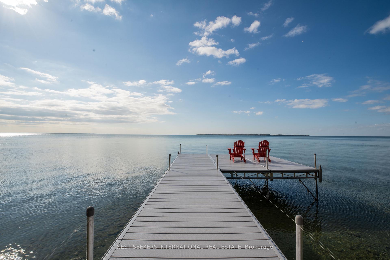
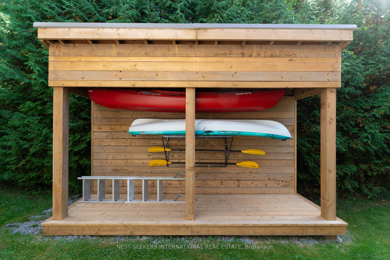
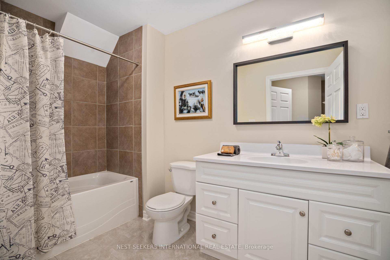
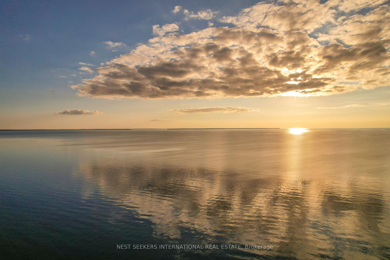
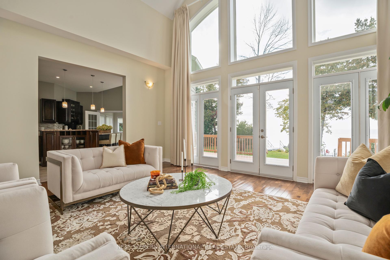
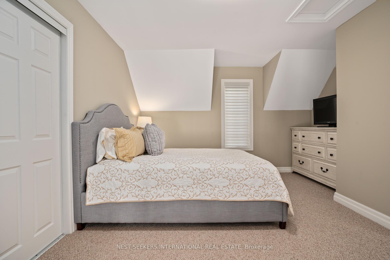
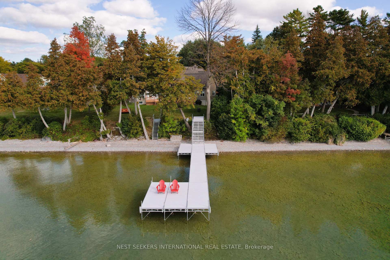
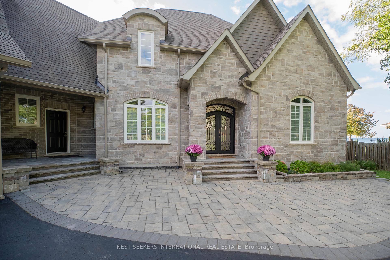
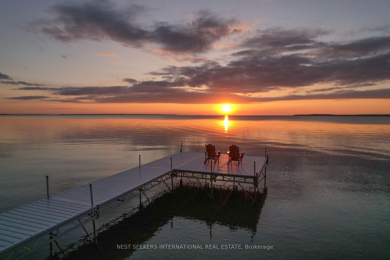
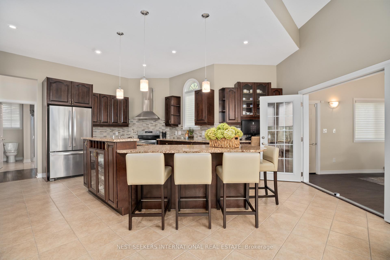
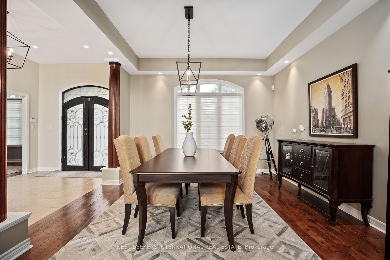
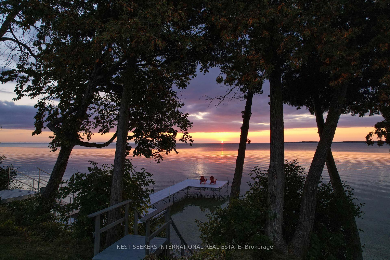
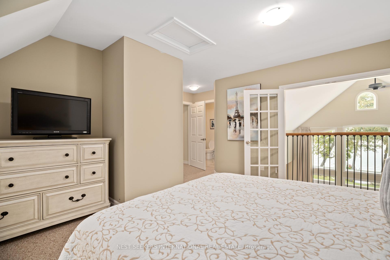
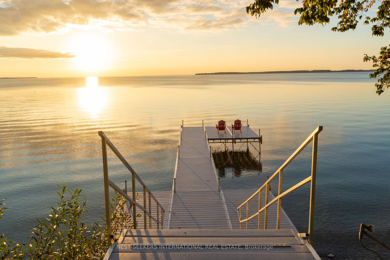
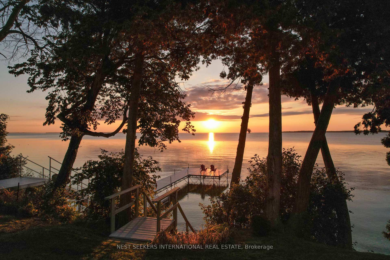
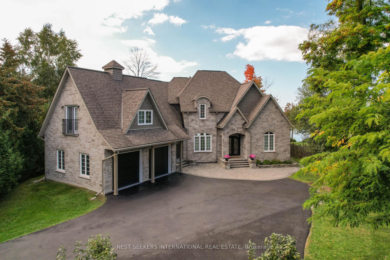
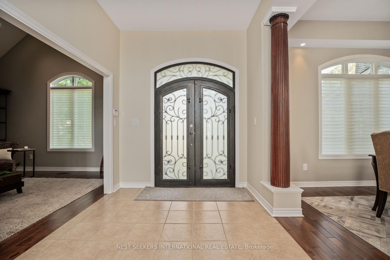
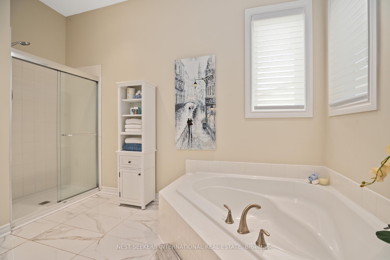
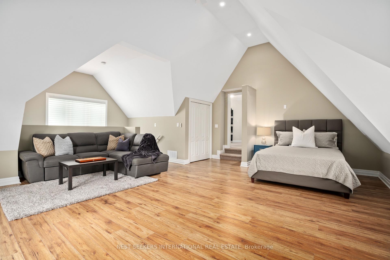
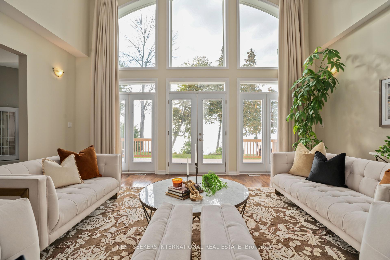
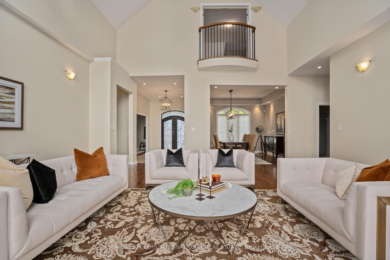
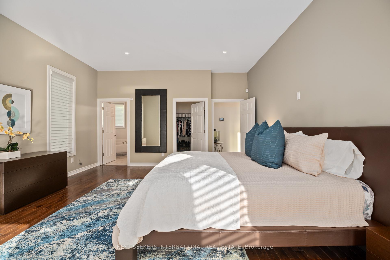
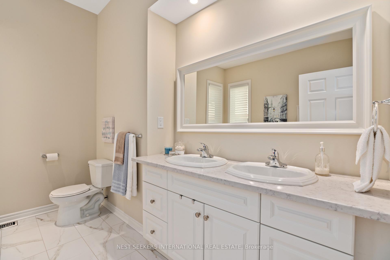
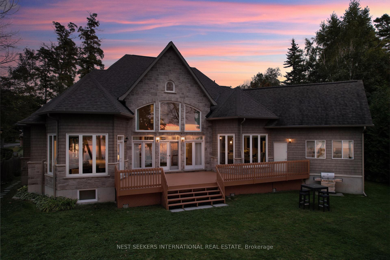
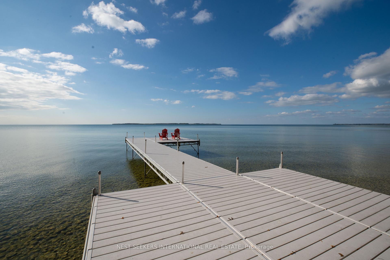
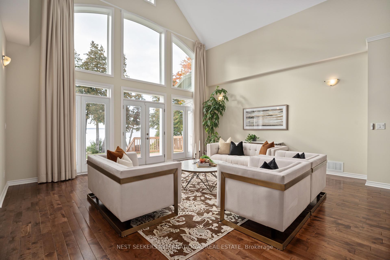
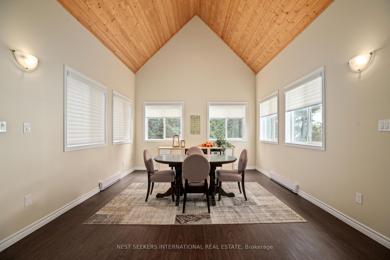


































| Lake Simcoe's Masterpiece of Luxury & Serenity. Discover an extraordinary blend of sophistication, tranquility, and breathtaking natural beauty in this custom-built waterfront estate, set on over 86 feet of pristine Lake Simcoe shoreline. Nestled within the picturesque community of Beaverton, this architectural masterpiece offers unparalleled luxury, privacy, and year-round enjoyment. Step inside to be captivated by panoramic lake views, soaring vaulted and cathedral ceilings, and an ambiance of elegance. The main floor primary suite is a true sanctuary, complete with a private walkout to the expansive deck perfect for savouring morning coffee against a backdrop of tranquil waters. A spacious and opulent second suite, perched above the oversized double-car garage, complete with private exterior entrance, boasts a private ensuite and an additional bonus room, ideal for a guest retreat, personalized sanctuary or secondary unit. The third bedroom features stunning views of Lake Simcoe, Juliette balcony and private ensuite. The sun-drenched solarium, adorned with grand cathedral ceilings, offers a year-round haven of warmth and beauty. Expansive unfinished basement allows for endless possibilities. Beyond the impeccable interiors, the outdoor space offers limitless potential. Your private dock invites relaxation, boating, fishing, and water sports, while the expansive lot provides room to curate your dream lakeside retreat. This estate is more than just a home, it is an unparalleled lakeside retreat, designed for those who seek the ultimate blend of luxury, nature, and exclusivity. Don't miss this once-in-a-lifetime opportunity to own a piece of paradise on Lake Simcoe. Exceptional location with less than 1.5 to DT Toronto. Additional Assets: Automatic Generac Generator, Naylor Docking System valued at $60,000, Municipal Services, Quiet neighbourhood. |
| Price | $2,620,000 |
| Taxes: | $17497.00 |
| Occupancy by: | Owner |
| Address: | 170 Cedar Beach Road , Brock, L0K 1A0, Durham |
| Acreage: | .50-1.99 |
| Directions/Cross Streets: | Main Street & Parklawn Blvd |
| Rooms: | 9 |
| Bedrooms: | 3 |
| Bedrooms +: | 0 |
| Family Room: | T |
| Basement: | Full, Unfinished |
| Level/Floor | Room | Length(ft) | Width(ft) | Descriptions | |
| Room 1 | Main | Family Ro | 16.07 | 16.07 | Fireplace, Hardwood Floor, Cathedral Ceiling(s) |
| Room 2 | Main | Dining Ro | 15.74 | 17.06 | Hardwood Floor, Large Window, Overlooks Frontyard |
| Room 3 | Main | Living Ro | 24.27 | 19.35 | Overlook Water, Cathedral Ceiling(s), W/O To Deck |
| Room 4 | Main | Kitchen | 27.88 | 20.34 | Overlook Water, Granite Counters, Stainless Steel Appl |
| Room 5 | Main | Sunroom | 21.65 | 15.42 | Overlook Water, Cathedral Ceiling(s), W/O To Deck |
| Room 6 | Main | Primary B | 27.55 | 19.02 | Overlook Water, Hardwood Floor, W/O To Deck |
| Room 7 | Second | Bedroom 2 | 24.93 | 17.06 | Juliette Balcony, 4 Pc Ensuite, Overlook Water |
| Room 8 | Second | Bedroom 3 | 28.86 | 28.21 | Vaulted Ceiling(s), Juliette Balcony, Combined w/Office |
| Room 9 | Second | Office | 17.38 | 13.78 | 3 Pc Ensuite, Closet, Combined w/Br |
| Washroom Type | No. of Pieces | Level |
| Washroom Type 1 | 3 | Main |
| Washroom Type 2 | 5 | Main |
| Washroom Type 3 | 3 | Second |
| Washroom Type 4 | 4 | Second |
| Washroom Type 5 | 0 |
| Total Area: | 0.00 |
| Approximatly Age: | 6-15 |
| Property Type: | Detached |
| Style: | 2-Storey |
| Exterior: | Brick, Other |
| Garage Type: | Attached |
| (Parking/)Drive: | Private |
| Drive Parking Spaces: | 8 |
| Park #1 | |
| Parking Type: | Private |
| Park #2 | |
| Parking Type: | Private |
| Pool: | None |
| Other Structures: | Garden Shed |
| Approximatly Age: | 6-15 |
| Approximatly Square Footage: | 3000-3500 |
| Property Features: | Beach, Golf |
| CAC Included: | N |
| Water Included: | N |
| Cabel TV Included: | N |
| Common Elements Included: | N |
| Heat Included: | N |
| Parking Included: | N |
| Condo Tax Included: | N |
| Building Insurance Included: | N |
| Fireplace/Stove: | Y |
| Heat Type: | Forced Air |
| Central Air Conditioning: | Central Air |
| Central Vac: | N |
| Laundry Level: | Syste |
| Ensuite Laundry: | F |
| Sewers: | Sewer |
$
%
Years
This calculator is for demonstration purposes only. Always consult a professional
financial advisor before making personal financial decisions.
| Although the information displayed is believed to be accurate, no warranties or representations are made of any kind. |
| NEST SEEKERS INTERNATIONAL REAL ESTATE |
- Listing -1 of 0
|
|

Hossein Vanishoja
Broker, ABR, SRS, P.Eng
Dir:
416-300-8000
Bus:
888-884-0105
Fax:
888-884-0106
| Virtual Tour | Book Showing | Email a Friend |
Jump To:
At a Glance:
| Type: | Freehold - Detached |
| Area: | Durham |
| Municipality: | Brock |
| Neighbourhood: | Beaverton |
| Style: | 2-Storey |
| Lot Size: | x 184.00(Feet) |
| Approximate Age: | 6-15 |
| Tax: | $17,497 |
| Maintenance Fee: | $0 |
| Beds: | 3 |
| Baths: | 4 |
| Garage: | 0 |
| Fireplace: | Y |
| Air Conditioning: | |
| Pool: | None |
Locatin Map:
Payment Calculator:

Listing added to your favorite list
Looking for resale homes?

By agreeing to Terms of Use, you will have ability to search up to 288389 listings and access to richer information than found on REALTOR.ca through my website.


