$949,000
Available - For Sale
Listing ID: X12060750
260 Durham Stre South , Cramahe, K0K 1S0, Northumberland
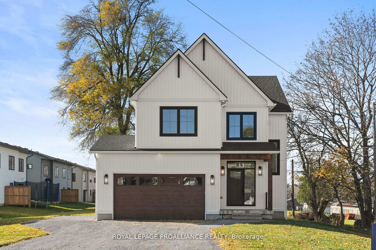
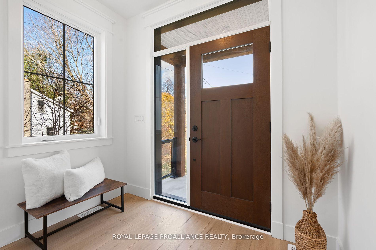
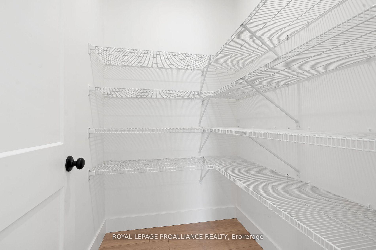
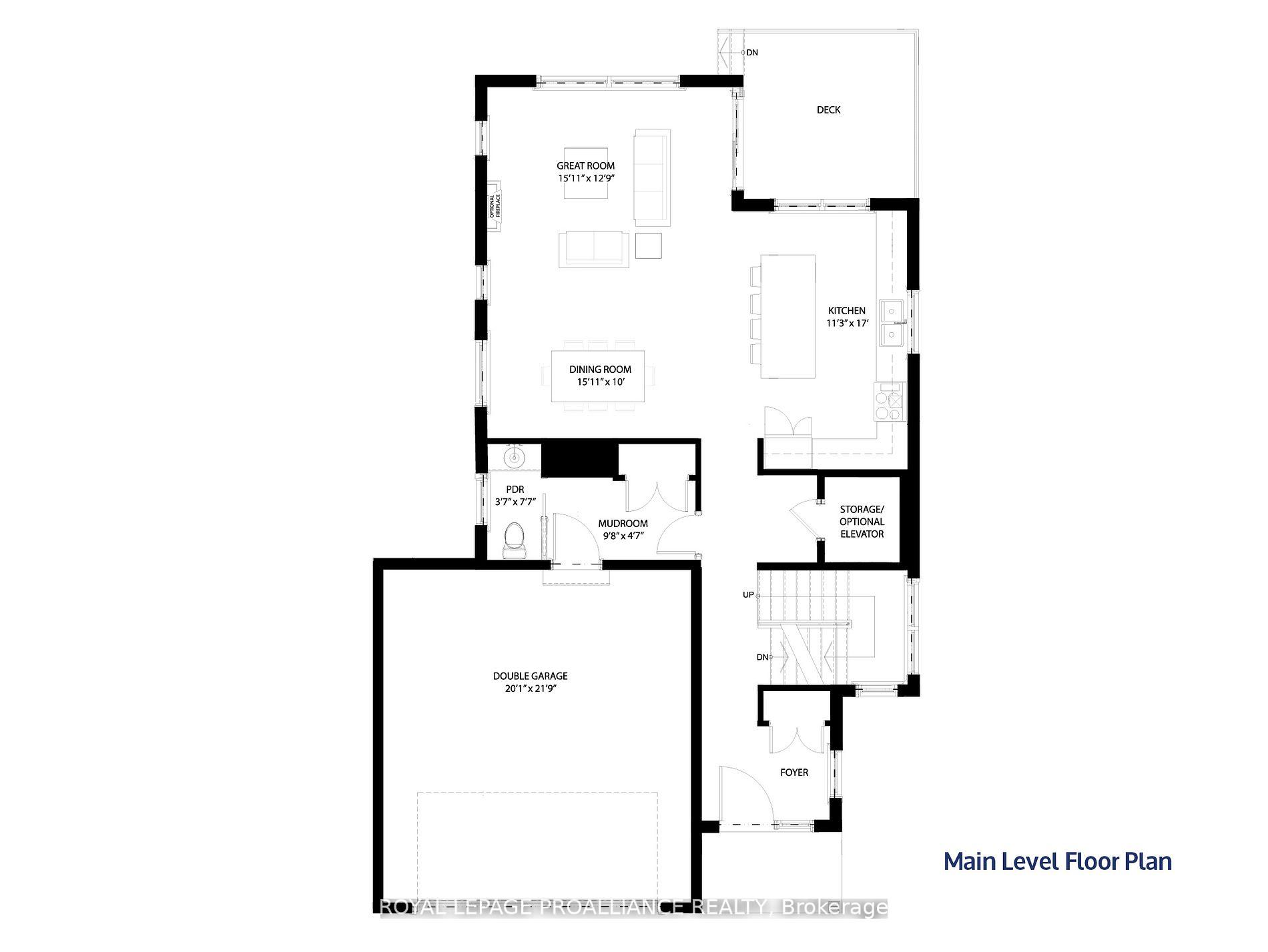
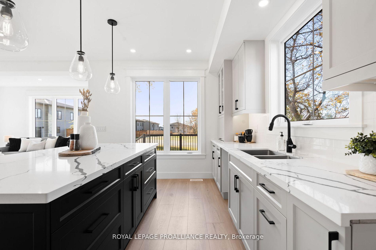
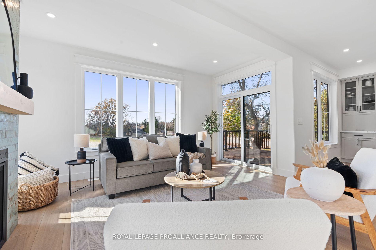
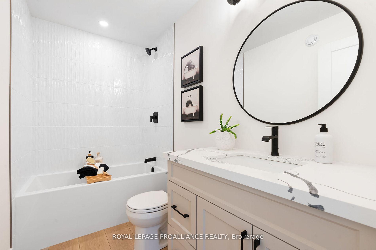
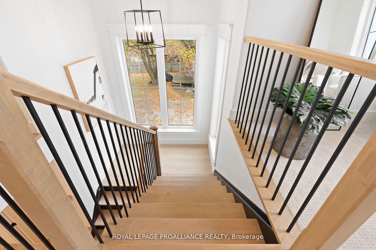
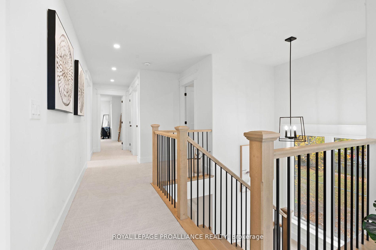
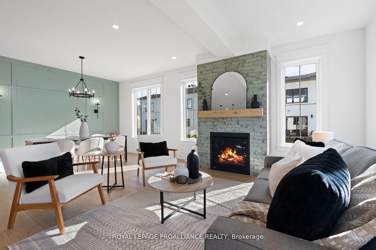
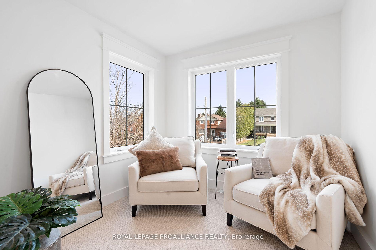
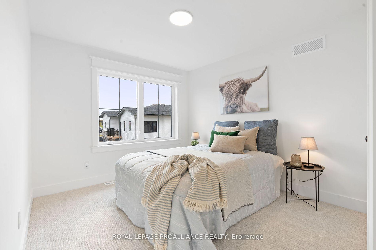
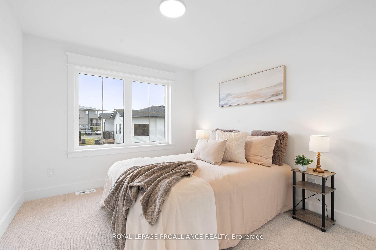
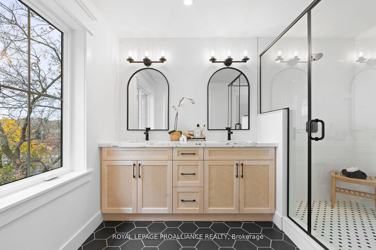
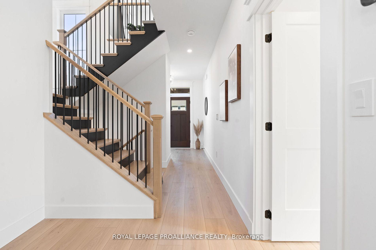
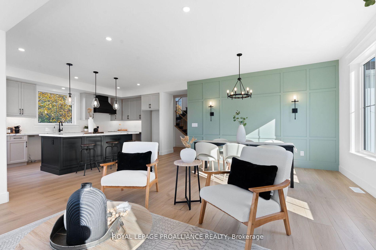
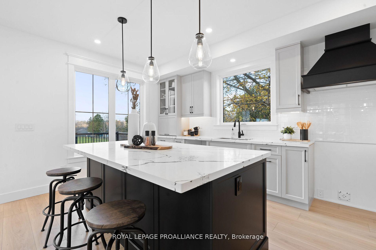
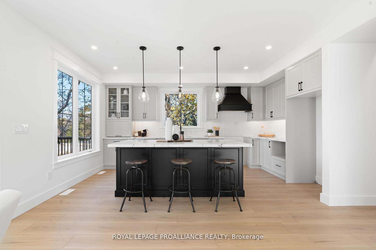
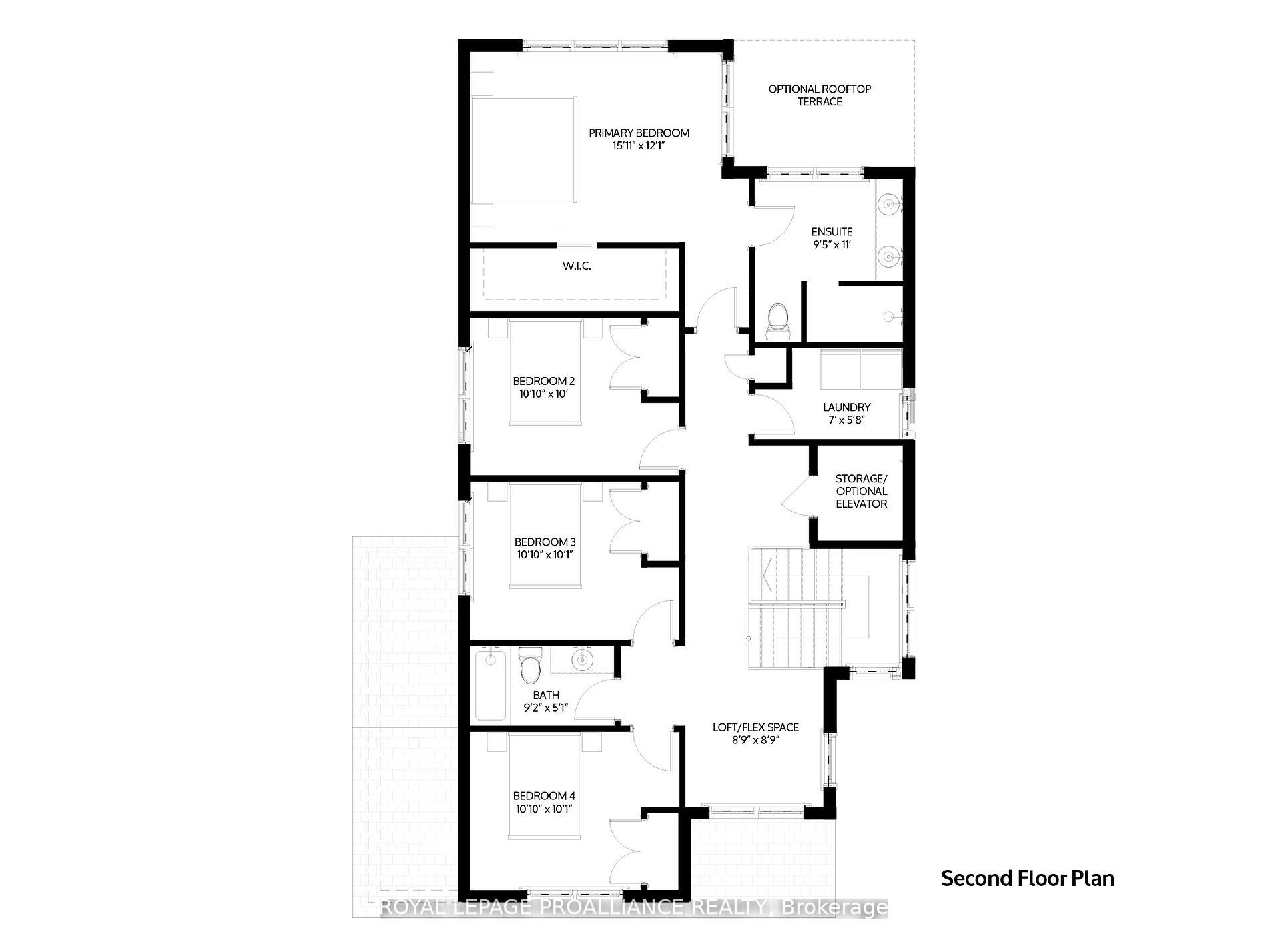
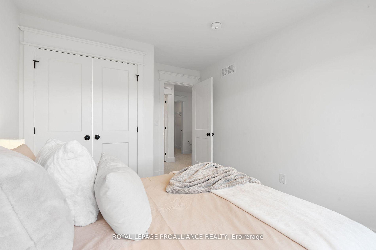
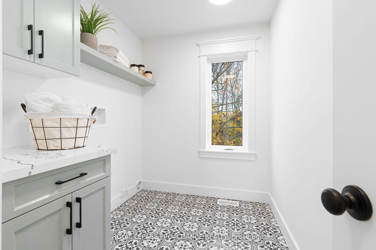
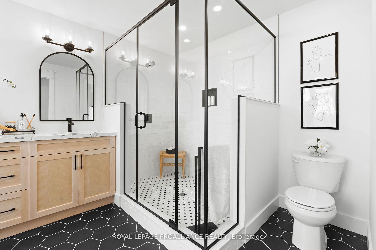
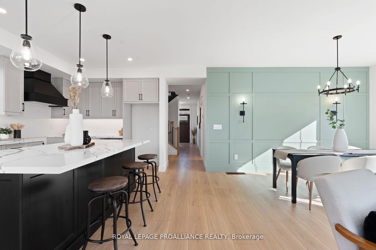
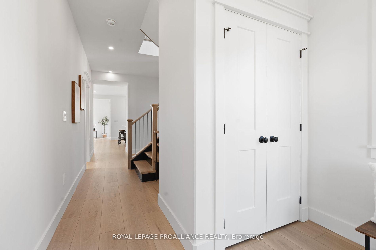
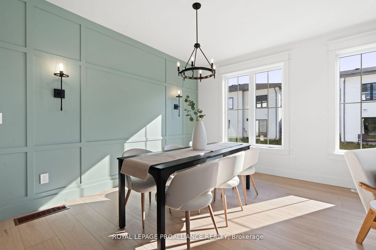
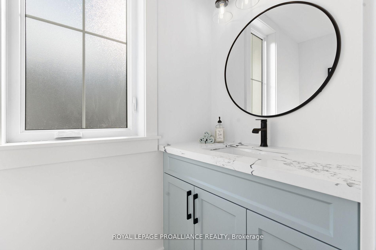
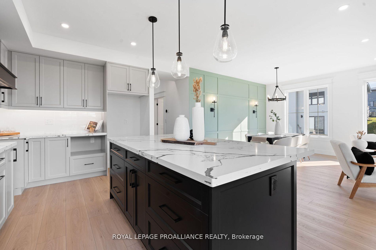
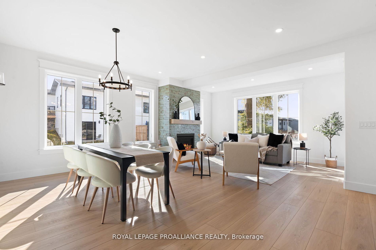
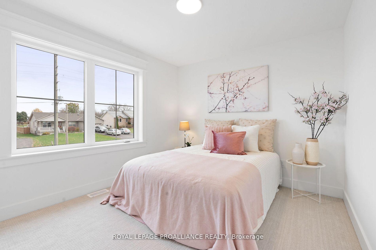
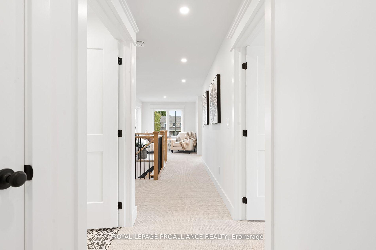
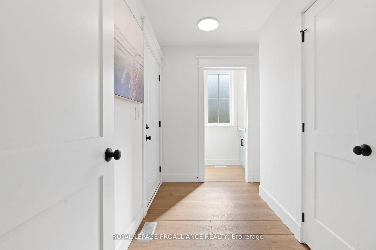
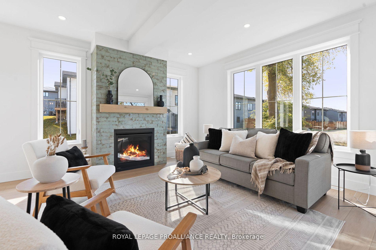
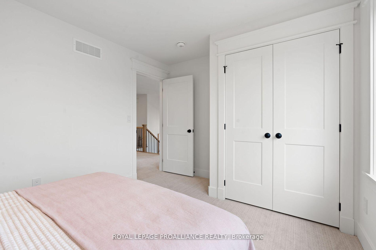
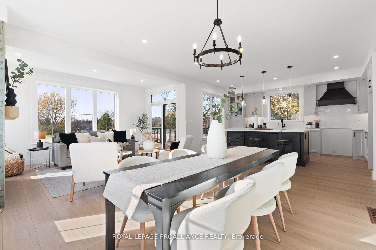
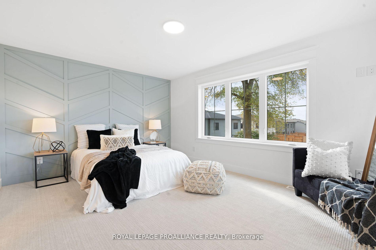
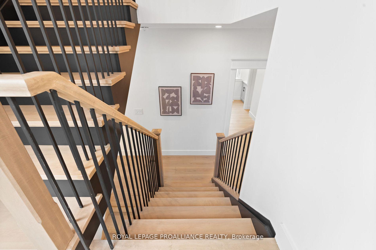
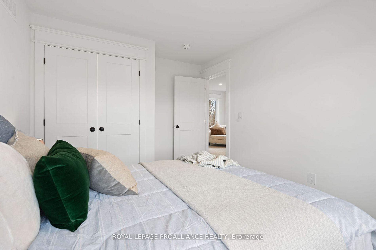
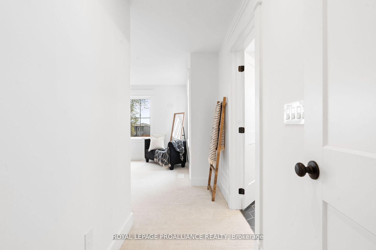
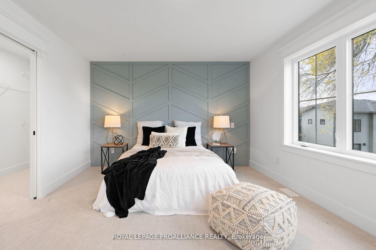
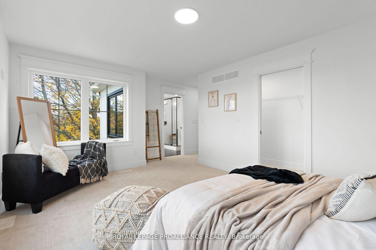








































| NEWLY FINISHED AND MOVE IN READY, ON AN EXPANSIVE HALF ACRE LOT IN TOWN. Built by prestigious local builder, Fidelity Homes. Welcome to your dream home in the quaint village of Colborne! This stunning 2391 sq ft, 4 bedroom, 2.5 bathroom, 2 storey home is perfect for those seeking a blend of contemporary design and rustic charm, complete with gorgeous upgraded features and finishes throughout. Located just minutes from the downtown core and a mere 5 minutes south of the 401, convenience and serenity come together beautifully in this idyllic setting. Step into a bright foyer that flows seamlessly into the open-concept kitchen, dining and great room, complete with a cozy fireplace, back deck and expansive yard, perfect for entertaining or simply relaxing. Access the 2 car garage through the mudroom complete with storage and a powder room. Retreat upstairs to the primary bedroom complete with a luxurious 4pc ensuite, and a large walk-in closet. Offering 3 additional generously sized bedrooms, access to a dedicated 4pc bathroom, a spacious laundry room, and a flex space providing versatility for a home office, play space, or additional living area. Enjoy additional storage on the main floor and second level where an elevator shaft has been roughed into the home. This home comes packed with quality finishes including: Maintenance-free, Energy Star-rated North star vinyl windows with Low-E-Argon glass; 9-foot smooth ceilings on the main floor; Designer Logan interior doors with sleek black Weiser hardware; Craftsman-style trim package with 5 1/2 baseboards and elegant casings around windows and doors; Premium cabinetry; Quality vinyl plank flooring; Moen matte Blackwater-efficient faucets in all bathrooms; Stylish, designer light fixtures throughout. Offering 7 Year TARION New Home Warranty. |
| Price | $949,000 |
| Taxes: | $0.00 |
| Occupancy by: | Vacant |
| Address: | 260 Durham Stre South , Cramahe, K0K 1S0, Northumberland |
| Acreage: | .50-1.99 |
| Directions/Cross Streets: | King St. E & Durham St |
| Rooms: | 11 |
| Bedrooms: | 4 |
| Bedrooms +: | 0 |
| Family Room: | F |
| Basement: | Full, Unfinished |
| Level/Floor | Room | Length(ft) | Width(ft) | Descriptions | |
| Room 1 | Main | Great Roo | 15.91 | 12.73 | |
| Room 2 | Main | Kitchen | 11.22 | 16.99 | |
| Room 3 | Main | Dining Ro | 15.91 | 10 | |
| Room 4 | Main | Powder Ro | 3.58 | 7.58 | 2 Pc Bath |
| Room 5 | Main | Mud Room | 9.64 | 7.58 | |
| Room 6 | Second | Bedroom 2 | 10.82 | 10 | |
| Room 7 | Second | Bedroom 3 | 10.82 | 10.07 | |
| Room 8 | Second | Bedroom 4 | 10.82 | 10.07 | |
| Room 9 | Second | Primary B | 15.91 | 12.07 | 4 Pc Ensuite, His and Hers Closets |
| Room 10 | Second | Bathroom | 9.41 | 10.99 | 4 Pc Ensuite |
| Room 11 | Second | Bathroom | 9.15 | 5.05 | 4 Pc Bath |
| Room 12 | Second | Laundry | 6.99 | 5.64 |
| Washroom Type | No. of Pieces | Level |
| Washroom Type 1 | 2 | Main |
| Washroom Type 2 | 4 | Second |
| Washroom Type 3 | 4 | Second |
| Washroom Type 4 | 0 | |
| Washroom Type 5 | 0 |
| Total Area: | 0.00 |
| Approximatly Age: | New |
| Property Type: | Detached |
| Style: | 2-Storey |
| Exterior: | Vinyl Siding, Stone |
| Garage Type: | Attached |
| (Parking/)Drive: | Private Do |
| Drive Parking Spaces: | 2 |
| Park #1 | |
| Parking Type: | Private Do |
| Park #2 | |
| Parking Type: | Private Do |
| Pool: | None |
| Other Structures: | None |
| Approximatly Age: | New |
| Approximatly Square Footage: | 2000-2500 |
| Property Features: | Arts Centre, Park |
| CAC Included: | N |
| Water Included: | N |
| Cabel TV Included: | N |
| Common Elements Included: | N |
| Heat Included: | N |
| Parking Included: | N |
| Condo Tax Included: | N |
| Building Insurance Included: | N |
| Fireplace/Stove: | Y |
| Heat Type: | Forced Air |
| Central Air Conditioning: | Central Air |
| Central Vac: | N |
| Laundry Level: | Syste |
| Ensuite Laundry: | F |
| Elevator Lift: | False |
| Sewers: | Sewer |
| Utilities-Cable: | A |
| Utilities-Hydro: | Y |
$
%
Years
This calculator is for demonstration purposes only. Always consult a professional
financial advisor before making personal financial decisions.
| Although the information displayed is believed to be accurate, no warranties or representations are made of any kind. |
| ROYAL LEPAGE PROALLIANCE REALTY |
- Listing -1 of 0
|
|

Hossein Vanishoja
Broker, ABR, SRS, P.Eng
Dir:
416-300-8000
Bus:
888-884-0105
Fax:
888-884-0106
| Virtual Tour | Book Showing | Email a Friend |
Jump To:
At a Glance:
| Type: | Freehold - Detached |
| Area: | Northumberland |
| Municipality: | Cramahe |
| Neighbourhood: | Colborne |
| Style: | 2-Storey |
| Lot Size: | x 355.66(Feet) |
| Approximate Age: | New |
| Tax: | $0 |
| Maintenance Fee: | $0 |
| Beds: | 4 |
| Baths: | 3 |
| Garage: | 0 |
| Fireplace: | Y |
| Air Conditioning: | |
| Pool: | None |
Locatin Map:
Payment Calculator:

Listing added to your favorite list
Looking for resale homes?

By agreeing to Terms of Use, you will have ability to search up to 288389 listings and access to richer information than found on REALTOR.ca through my website.


