$969,000
Available - For Sale
Listing ID: W11978856
31 Marlington Cres , Toronto, M3L 1K3, Toronto
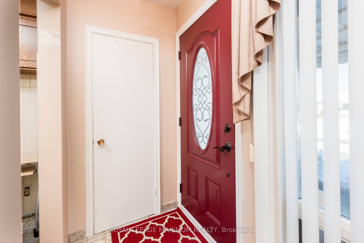
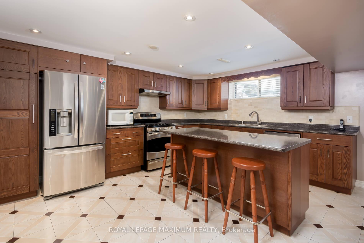
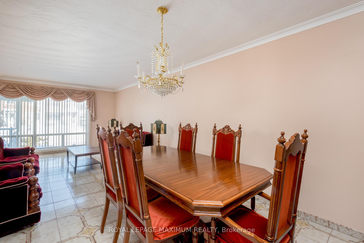
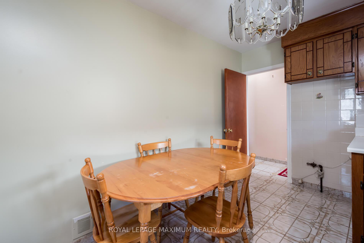

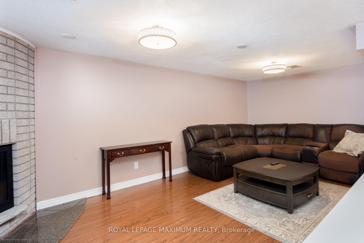
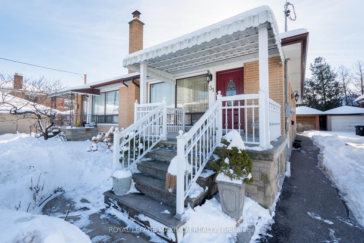
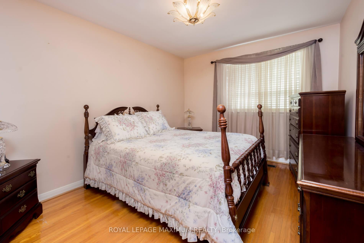
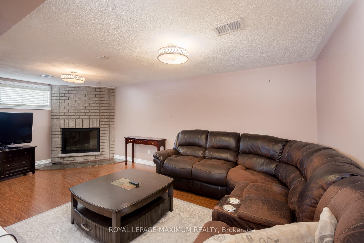
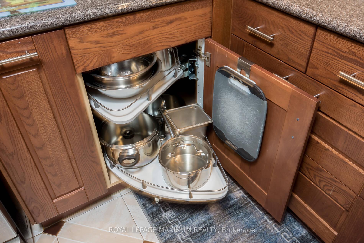

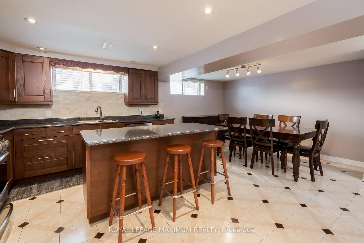
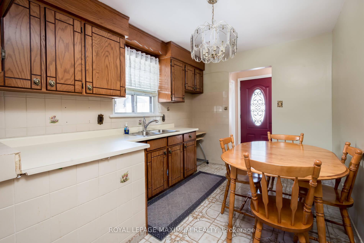
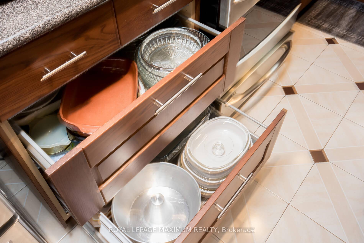
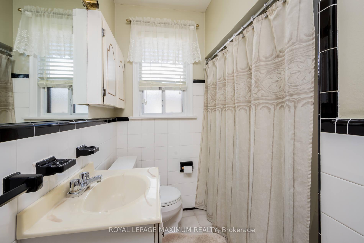
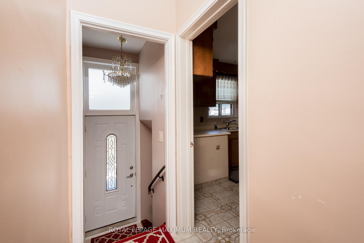
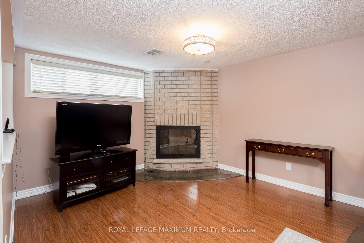
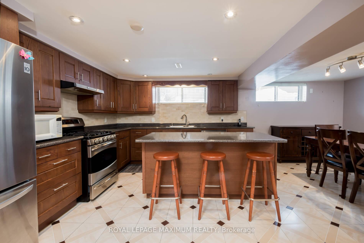
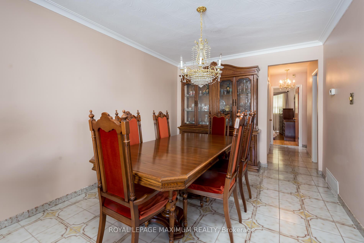
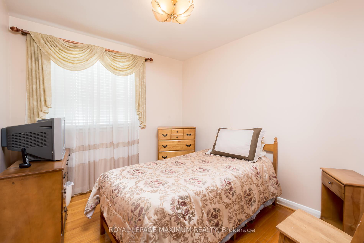
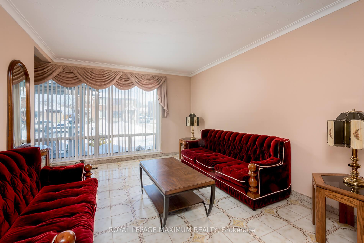
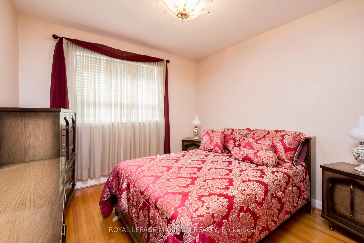
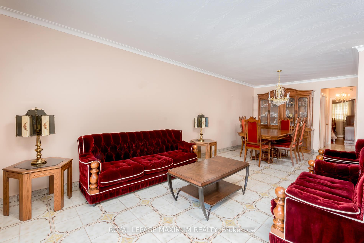
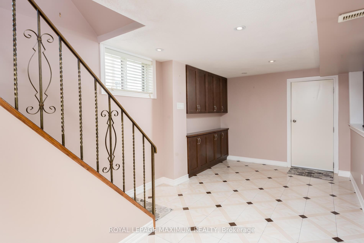
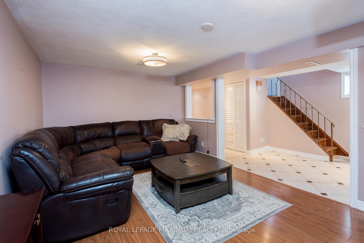
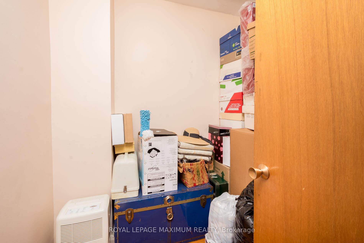
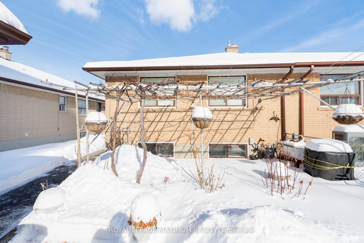
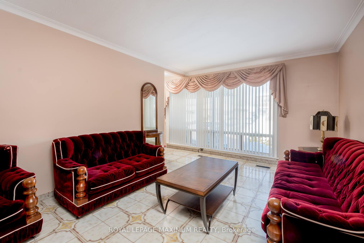
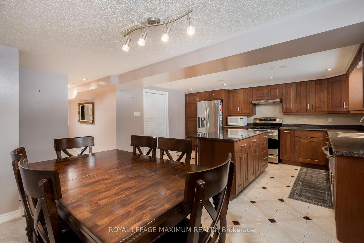
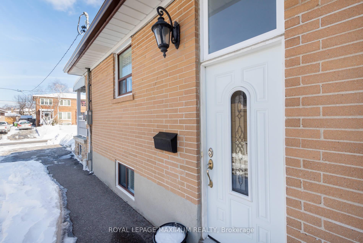
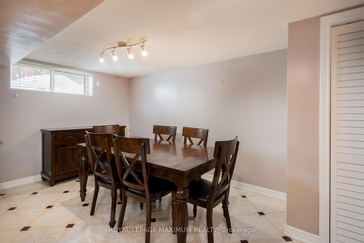
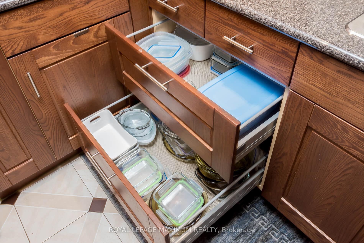
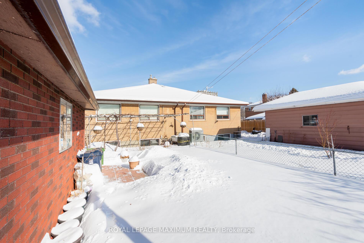
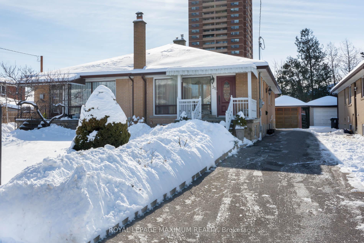
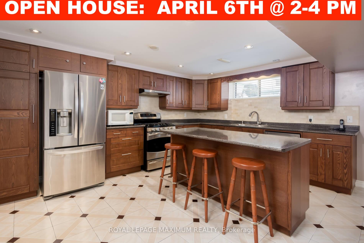
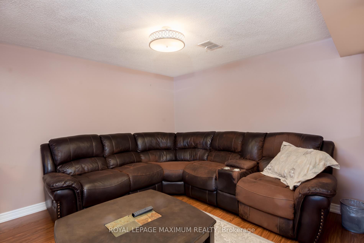
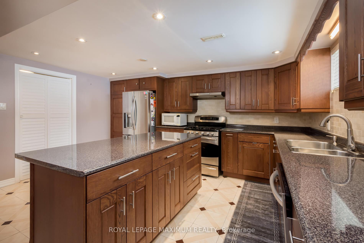
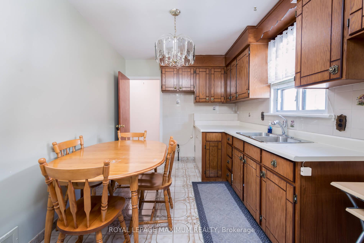
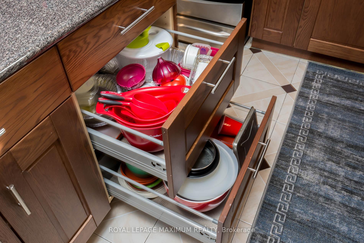
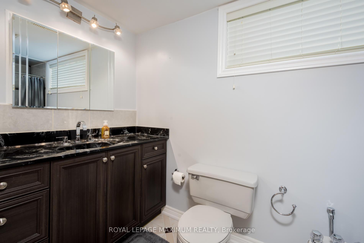
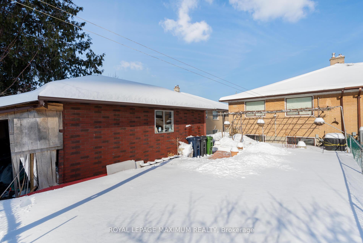









































| \\\ OPEN HOUSE: APRIL 6 @ 2-4 PM \\\ Spectacular immaculate semi-bungalow \\\ 3 bedrooms plus gorgeous-stunning renovated (2014) basement with amazing custom 2nd Kitchen with large island, pullout drawers, pullout pantry shelves \\\ Enormous long driveway leading to garage \\\ Beautiful rec room with fireplace \\\ Located on a quiet crescent in the prime North York pocket of Toronto \\\ It is close to Sheridan Mall, Humber River Hospital, Yorkdale Mall and York University \\\ Walk to nearby shops & restaurants \\\ Downsview Dell Park, Chalkfarm Park and Oakdale Golf Club are in the area \\\ |
| Price | $969,000 |
| Taxes: | $3239.00 |
| Occupancy by: | Owner |
| Address: | 31 Marlington Cres , Toronto, M3L 1K3, Toronto |
| Directions/Cross Streets: | JANE ST / WILSON AVE |
| Rooms: | 6 |
| Rooms +: | 2 |
| Bedrooms: | 3 |
| Bedrooms +: | 0 |
| Family Room: | F |
| Basement: | Separate Ent, Finished |
| Level/Floor | Room | Length(ft) | Width(ft) | Descriptions | |
| Room 1 | Main | Living Ro | 15.74 | 11.64 | Combined w/Dining |
| Room 2 | Main | Dining Ro | 10.5 | 8.86 | |
| Room 3 | Main | Kitchen | 12.14 | 8.2 | |
| Room 4 | Main | Den | 6.56 | 4.92 | |
| Room 5 | Main | Primary B | 13.94 | 10.3 | |
| Room 6 | Main | Bedroom 2 | 10.82 | 10.17 | |
| Room 7 | Main | Bedroom 3 | 9.97 | 9.18 | |
| Room 8 | Basement | Recreatio | 10.99 | 11.97 | Brick Fireplace |
| Room 9 | Basement | Kitchen | 19.68 | 13.12 | Renovated, Stainless Steel Appl, Family Size Kitchen |
| Washroom Type | No. of Pieces | Level |
| Washroom Type 1 | 4 | Main |
| Washroom Type 2 | 3 | Basement |
| Washroom Type 3 | 0 | |
| Washroom Type 4 | 0 | |
| Washroom Type 5 | 0 |
| Total Area: | 0.00 |
| Property Type: | Semi-Detached |
| Style: | Bungalow |
| Exterior: | Brick |
| Garage Type: | Detached |
| (Parking/)Drive: | Private |
| Drive Parking Spaces: | 6 |
| Park #1 | |
| Parking Type: | Private |
| Park #2 | |
| Parking Type: | Private |
| Pool: | None |
| Property Features: | Hospital, Public Transit |
| CAC Included: | N |
| Water Included: | N |
| Cabel TV Included: | N |
| Common Elements Included: | N |
| Heat Included: | N |
| Parking Included: | N |
| Condo Tax Included: | N |
| Building Insurance Included: | N |
| Fireplace/Stove: | Y |
| Heat Type: | Forced Air |
| Central Air Conditioning: | Central Air |
| Central Vac: | N |
| Laundry Level: | Syste |
| Ensuite Laundry: | F |
| Sewers: | Sewer |
$
%
Years
This calculator is for demonstration purposes only. Always consult a professional
financial advisor before making personal financial decisions.
| Although the information displayed is believed to be accurate, no warranties or representations are made of any kind. |
| ROYAL LEPAGE MAXIMUM REALTY |
- Listing -1 of 0
|
|

Hossein Vanishoja
Broker, ABR, SRS, P.Eng
Dir:
416-300-8000
Bus:
888-884-0105
Fax:
888-884-0106
| Virtual Tour | Book Showing | Email a Friend |
Jump To:
At a Glance:
| Type: | Freehold - Semi-Detached |
| Area: | Toronto |
| Municipality: | Toronto W05 |
| Neighbourhood: | Downsview-Roding-CFB |
| Style: | Bungalow |
| Lot Size: | x 125.00(Feet) |
| Approximate Age: | |
| Tax: | $3,239 |
| Maintenance Fee: | $0 |
| Beds: | 3 |
| Baths: | 2 |
| Garage: | 0 |
| Fireplace: | Y |
| Air Conditioning: | |
| Pool: | None |
Locatin Map:
Payment Calculator:

Listing added to your favorite list
Looking for resale homes?

By agreeing to Terms of Use, you will have ability to search up to 288389 listings and access to richer information than found on REALTOR.ca through my website.


