$3,339,990
Available - For Sale
Listing ID: N11988162
32 Night Sky Cour , Richmond Hill, L4C 2R4, York
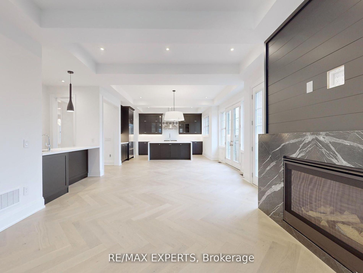
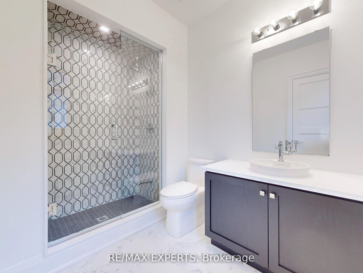
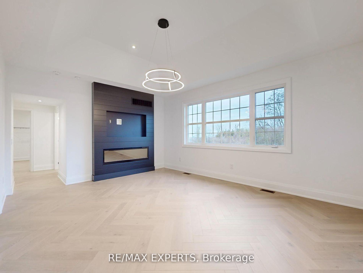
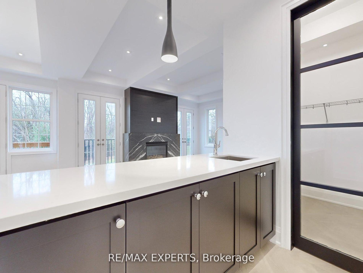
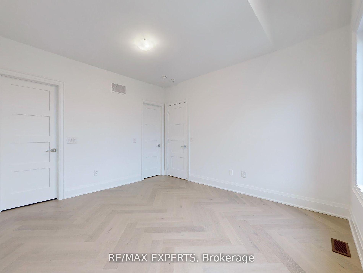
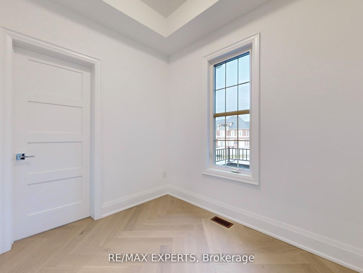
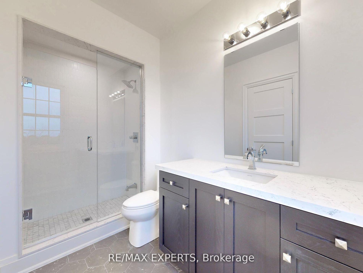
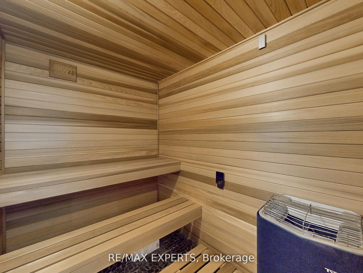
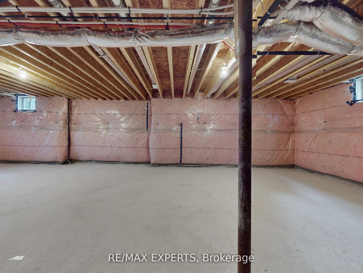

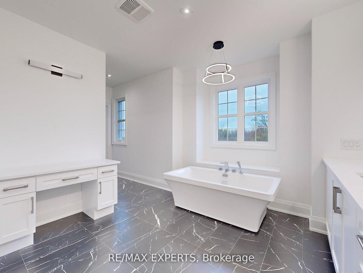
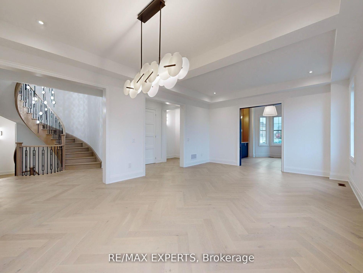
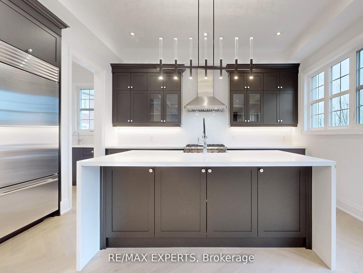
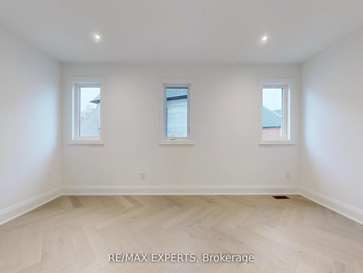
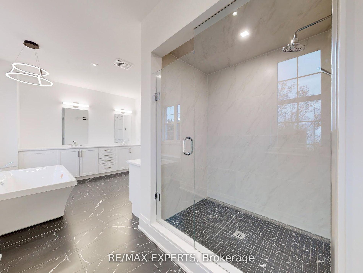
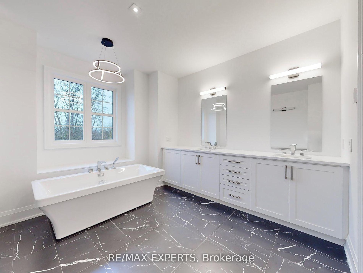
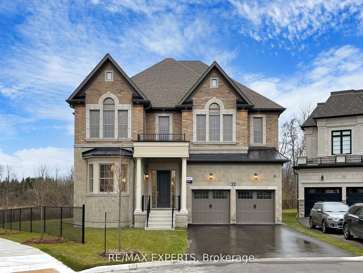
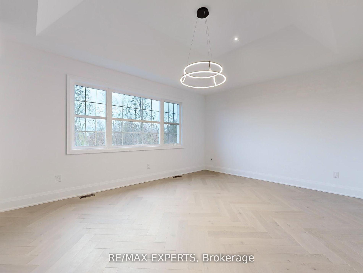
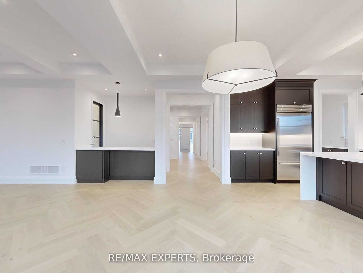
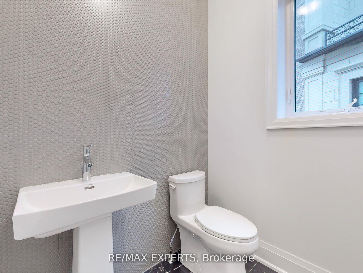
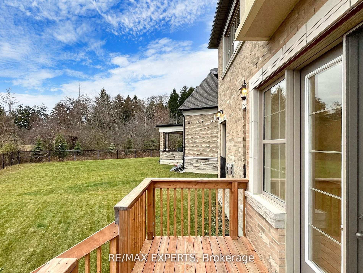
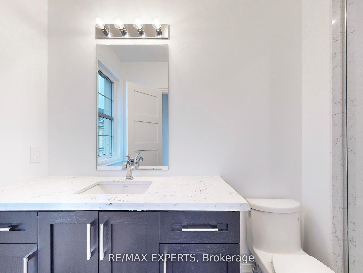
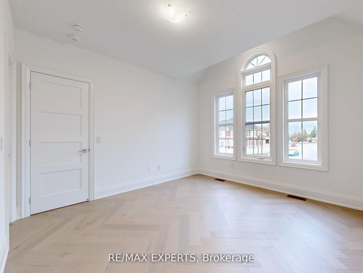

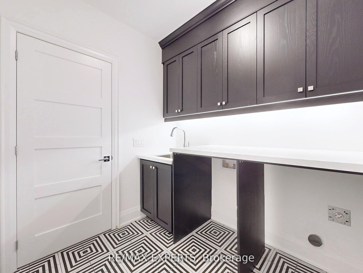
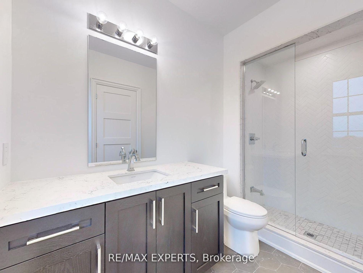
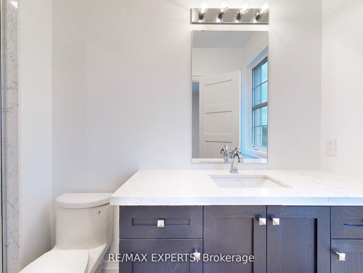
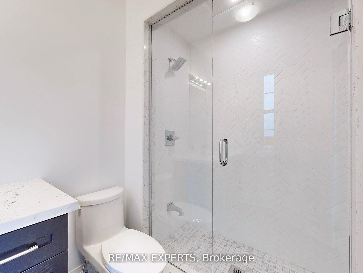
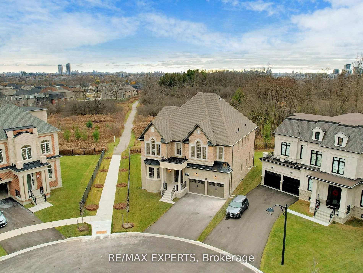
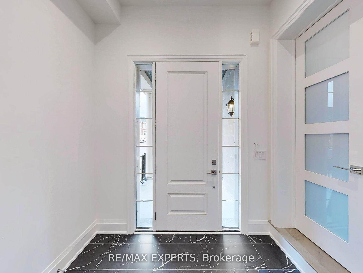
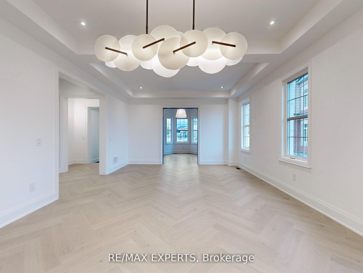
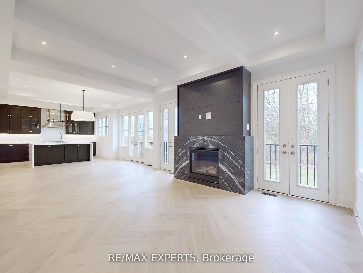
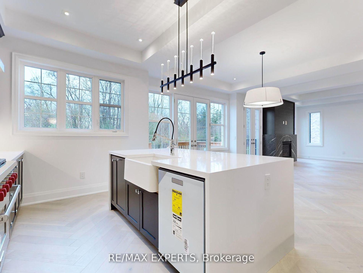
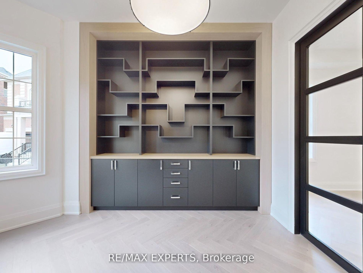
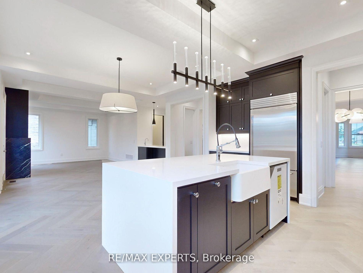
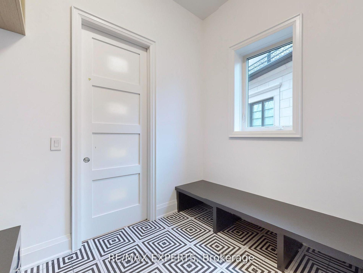
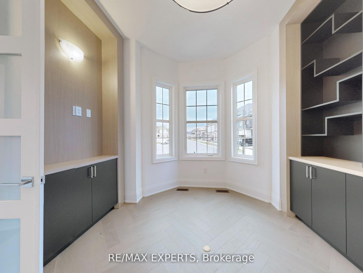
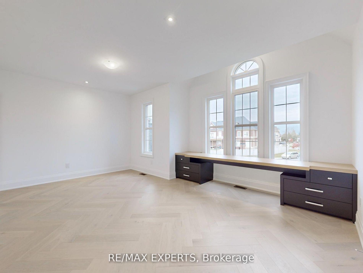








































| Welcome to this beautiful brand new 4 bedroom home boasting over 4000sq ft of elegant finishes! Wonderfully laid out with tons of natural light and open concept spaces! Upper level laundry with main floor mudroom. Retreat space off the primary bedroom which can be used as a nursery, secondary office, yoga/exercise room! Primary Bdrm has a Massive walk in closet, fireplace, sauna and 5 pc ensuite. Custom light fixtures thru out the home, top of the line wolf/ sub zero appliances and more! This home is ideal for entertaining with a spacious wet bar over looking the family room and eat in area!! Don't miss this Premium lot tucked away in a court backing onto greenspace in the prestigious Observatory community! Close to public transit , shops and some of the top rated schools in the GTA. Home comes with full Tarion new home warranty. Book your viewing today!!!*Interior Design by Gordana Car- Direnzo. |
| Price | $3,339,990 |
| Taxes: | $0.00 |
| Occupancy by: | Vacant |
| Address: | 32 Night Sky Cour , Richmond Hill, L4C 2R4, York |
| Directions/Cross Streets: | Bayview Ave/ Hillsview Drive |
| Rooms: | 12 |
| Bedrooms: | 4 |
| Bedrooms +: | 1 |
| Family Room: | T |
| Basement: | Unfinished |
| Level/Floor | Room | Length(ft) | Width(ft) | Descriptions | |
| Room 1 | Main | Office | 11.61 | 10.99 | B/I Bookcase, Pocket Doors, Overlooks Dining |
| Room 2 | Main | Living Ro | 13.19 | 22.99 | Open Concept, Coffered Ceiling(s), Combined w/Dining |
| Room 3 | Main | Dining Ro | 13.19 | 22.99 | Open Concept, Coffered Ceiling(s), Overlooks Living |
| Room 4 | Main | Kitchen | 9.02 | 16.01 | B/I Appliances, Breakfast Bar, Overlooks Family |
| Room 5 | Main | Breakfast | 11.09 | 13.12 | French Doors, B/I Bar, Open Concept |
| Room 6 | Main | Family Ro | 18.04 | 13.97 | Fireplace, B/I Bar, French Doors |
| Room 7 | Main | Mud Room | Sunken Room, W/O To Garage | ||
| Room 8 | Second | Bedroom 2 | 12.79 | 11.97 | 4 Pc Ensuite, Walk-In Closet(s) |
| Room 9 | Second | Bedroom 3 | 11.68 | 12.99 | 4 Pc Ensuite, Walk-In Closet(s) |
| Room 10 | Second | Bedroom 4 | 18.66 | 13.09 | 4 Pc Ensuite, Walk-In Closet(s) |
| Room 11 | Second | Primary B | 17.58 | 13.97 | Fireplace, 5 Pc Ensuite, Coffered Ceiling(s) |
| Room 12 | Second | Exercise | 9.12 | 16.56 | Sauna, Pocket Doors |
| Washroom Type | No. of Pieces | Level |
| Washroom Type 1 | 2 | Ground |
| Washroom Type 2 | 5 | Second |
| Washroom Type 3 | 4 | Second |
| Washroom Type 4 | 0 | |
| Washroom Type 5 | 0 |
| Total Area: | 0.00 |
| Approximatly Age: | New |
| Property Type: | Detached |
| Style: | 2-Storey |
| Exterior: | Brick, Stone |
| Garage Type: | Built-In |
| (Parking/)Drive: | Private |
| Drive Parking Spaces: | 4 |
| Park #1 | |
| Parking Type: | Private |
| Park #2 | |
| Parking Type: | Private |
| Pool: | None |
| Approximatly Age: | New |
| Approximatly Square Footage: | < 700 |
| CAC Included: | N |
| Water Included: | N |
| Cabel TV Included: | N |
| Common Elements Included: | N |
| Heat Included: | N |
| Parking Included: | N |
| Condo Tax Included: | N |
| Building Insurance Included: | N |
| Fireplace/Stove: | Y |
| Heat Type: | Forced Air |
| Central Air Conditioning: | Central Air |
| Central Vac: | N |
| Laundry Level: | Syste |
| Ensuite Laundry: | F |
| Sewers: | Sewer |
$
%
Years
This calculator is for demonstration purposes only. Always consult a professional
financial advisor before making personal financial decisions.
| Although the information displayed is believed to be accurate, no warranties or representations are made of any kind. |
| RE/MAX EXPERTS |
- Listing -1 of 0
|
|

Hossein Vanishoja
Broker, ABR, SRS, P.Eng
Dir:
416-300-8000
Bus:
888-884-0105
Fax:
888-884-0106
| Book Showing | Email a Friend |
Jump To:
At a Glance:
| Type: | Freehold - Detached |
| Area: | York |
| Municipality: | Richmond Hill |
| Neighbourhood: | Observatory |
| Style: | 2-Storey |
| Lot Size: | x 127.00(Feet) |
| Approximate Age: | New |
| Tax: | $0 |
| Maintenance Fee: | $0 |
| Beds: | 4+1 |
| Baths: | 5 |
| Garage: | 0 |
| Fireplace: | Y |
| Air Conditioning: | |
| Pool: | None |
Locatin Map:
Payment Calculator:

Listing added to your favorite list
Looking for resale homes?

By agreeing to Terms of Use, you will have ability to search up to 288389 listings and access to richer information than found on REALTOR.ca through my website.


