$449,000
Available - For Sale
Listing ID: X11999557
4972 Huron Stre , Niagara Falls, L2E 2J5, Niagara
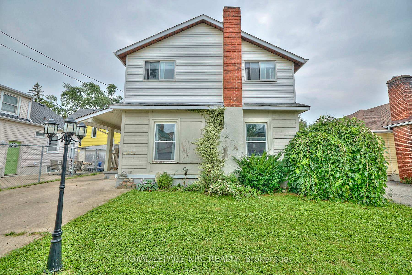
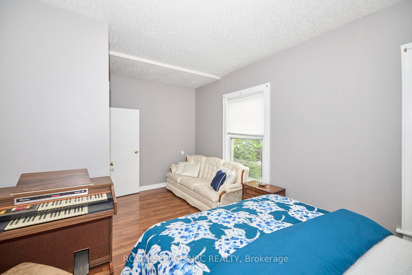
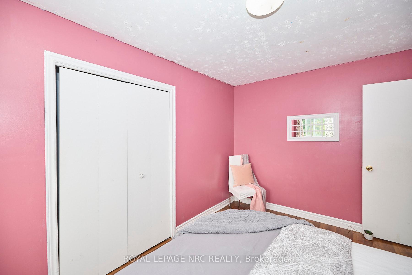
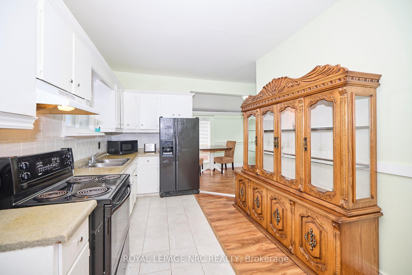
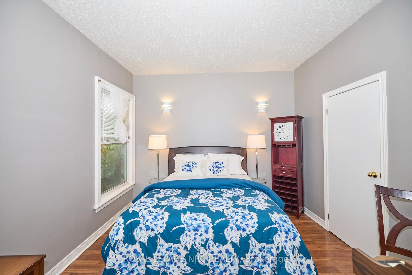
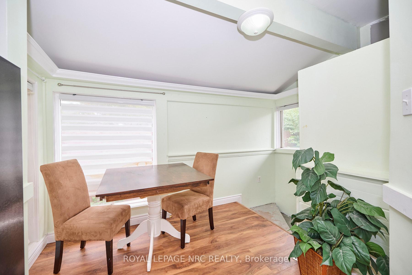
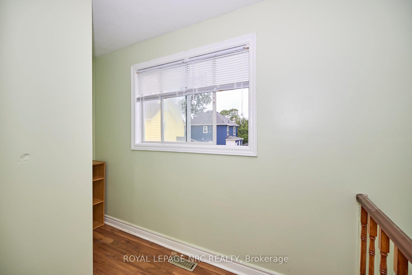
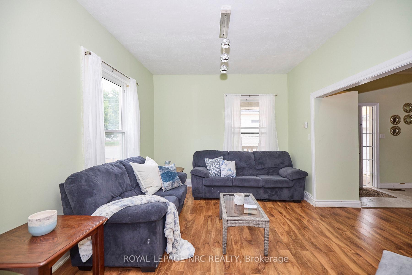
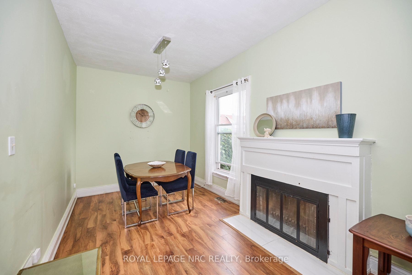
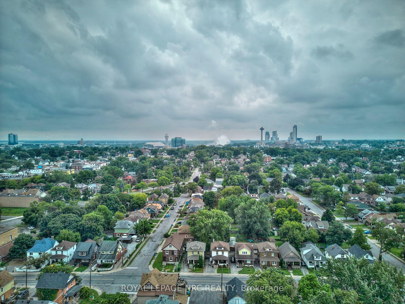
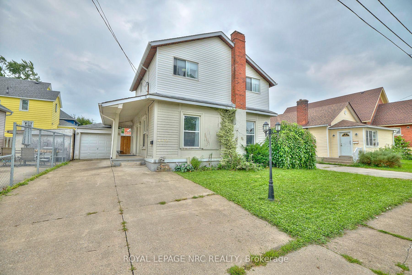
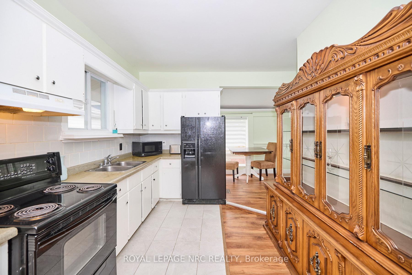
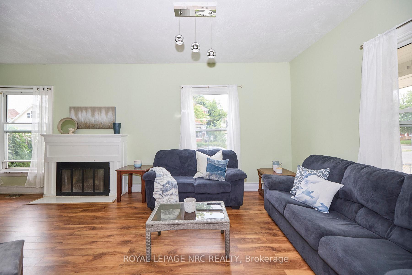
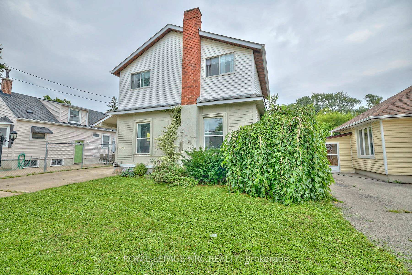
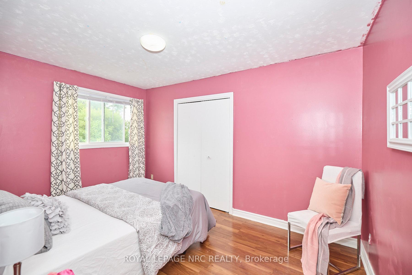
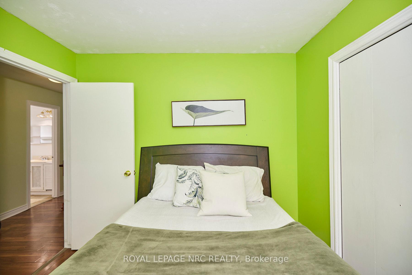
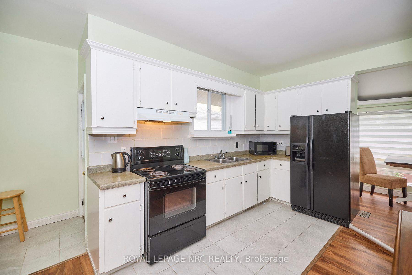
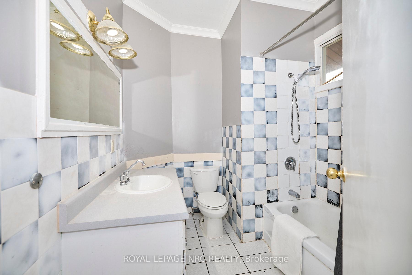
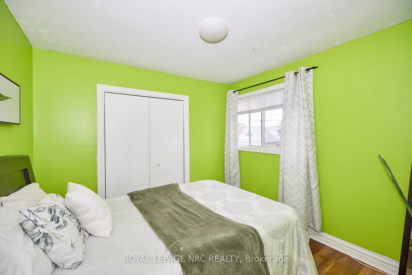
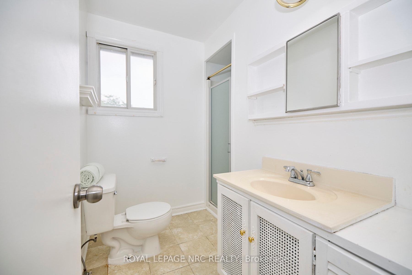
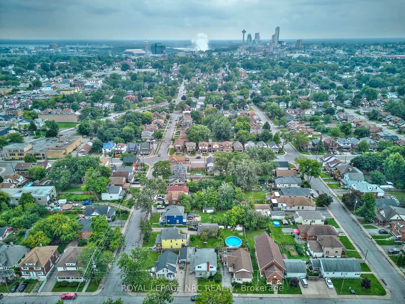
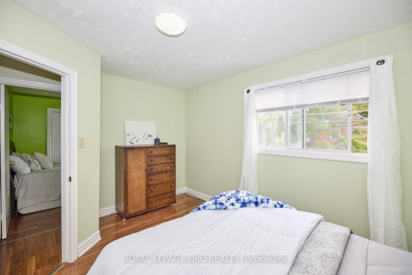
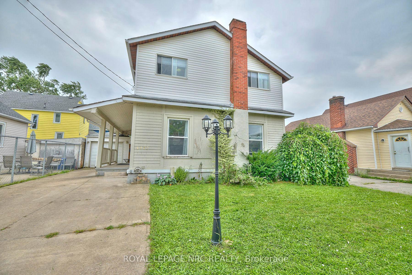
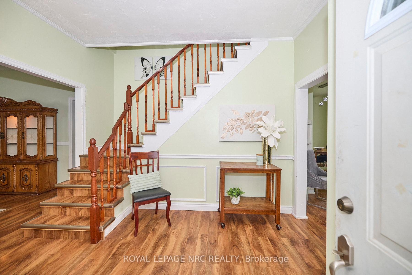
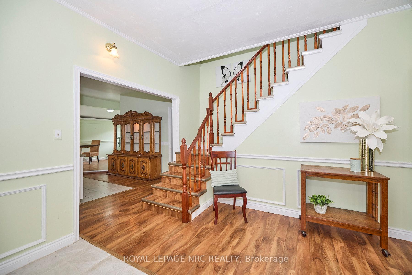
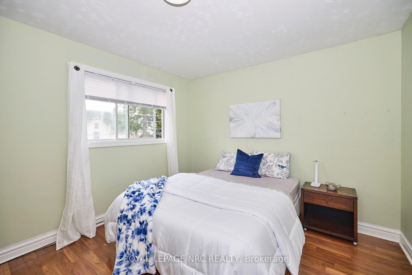
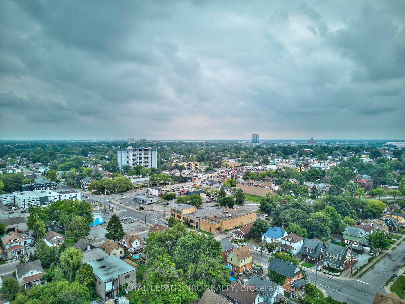
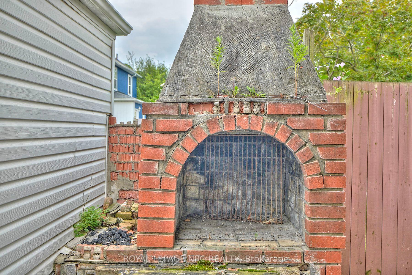




























| Positioned on a quiet street, this spacious home is conveniently located near schools, parks and all essential amenities. It boasts high ceilings, updated flooring, a grand foyer and staircase, and an abundance of large windows, all contributing to its open-concept design. The main floor features a generous living/dining area with fireplace, an eat-in kitchen with a walk-out, a main floor bedroom and 4pc bathroom. Upstairs, you will discover 3 more good-sized bedrooms, a 3pc bathroom and a cozy reading nook on the landing. The unfinished lower level offers plenty of room for storage and more. Enjoy your evenings on the covered porch at the end of the private concrete driveway, working in the detached garage, or unwinding in the serene garden patio that includes an outdoor brick fireplace. This location is just a short distance from the Falls, Niagara Parkway, the Go Station, highway access, and a variety of entertainment options! |
| Price | $449,000 |
| Taxes: | $2204.00 |
| Assessment Year: | 2024 |
| Occupancy by: | Owner+T |
| Address: | 4972 Huron Stre , Niagara Falls, L2E 2J5, Niagara |
| Acreage: | Not Appl |
| Directions/Cross Streets: | Stanley/Victoria |
| Rooms: | 12 |
| Bedrooms: | 4 |
| Bedrooms +: | 0 |
| Family Room: | F |
| Basement: | Unfinished |
| Level/Floor | Room | Length(ft) | Width(ft) | Descriptions | |
| Room 1 | Main | Living Ro | 13.58 | 11.25 | |
| Room 2 | Main | Dining Ro | 12.07 | 8.99 | |
| Room 3 | Main | Foyer | 10.17 | 9.68 | |
| Room 4 | Main | Kitchen | 11.74 | 9.51 | |
| Room 5 | Main | Other | 8.59 | 7.74 | |
| Room 6 | Main | Primary B | 27.98 | 8.07 | |
| Room 7 | Main | Bathroom | 7.22 | 5.02 | 4 Pc Bath |
| Room 8 | Second | Bedroom 2 | 12.23 | 10.92 | |
| Room 9 | Second | Bedroom 3 | 13.12 | 9.25 | |
| Room 10 | Second | Bedroom 4 | 9.84 | 9.25 | |
| Room 11 | Second | Office | 7.58 | 5.08 | |
| Room 12 | Second | Bathroom | 8.53 | 5.08 | 3 Pc Bath |
| Washroom Type | No. of Pieces | Level |
| Washroom Type 1 | 4 | Main |
| Washroom Type 2 | 4 | Second |
| Washroom Type 3 | 0 | |
| Washroom Type 4 | 0 | |
| Washroom Type 5 | 0 |
| Total Area: | 0.00 |
| Approximatly Age: | 100+ |
| Property Type: | Detached |
| Style: | 2-Storey |
| Exterior: | Vinyl Siding |
| Garage Type: | Detached |
| Drive Parking Spaces: | 2 |
| Pool: | None |
| Approximatly Age: | 100+ |
| Approximatly Square Footage: | 1500-2000 |
| CAC Included: | N |
| Water Included: | N |
| Cabel TV Included: | N |
| Common Elements Included: | N |
| Heat Included: | N |
| Parking Included: | N |
| Condo Tax Included: | N |
| Building Insurance Included: | N |
| Fireplace/Stove: | Y |
| Heat Type: | Forced Air |
| Central Air Conditioning: | Central Air |
| Central Vac: | N |
| Laundry Level: | Syste |
| Ensuite Laundry: | F |
| Sewers: | Sewer |
| Utilities-Cable: | Y |
| Utilities-Hydro: | Y |
$
%
Years
This calculator is for demonstration purposes only. Always consult a professional
financial advisor before making personal financial decisions.
| Although the information displayed is believed to be accurate, no warranties or representations are made of any kind. |
| ROYAL LEPAGE NRC REALTY |
- Listing -1 of 0
|
|

Hossein Vanishoja
Broker, ABR, SRS, P.Eng
Dir:
416-300-8000
Bus:
888-884-0105
Fax:
888-884-0106
| Book Showing | Email a Friend |
Jump To:
At a Glance:
| Type: | Freehold - Detached |
| Area: | Niagara |
| Municipality: | Niagara Falls |
| Neighbourhood: | 211 - Cherrywood |
| Style: | 2-Storey |
| Lot Size: | x 60.00(Feet) |
| Approximate Age: | 100+ |
| Tax: | $2,204 |
| Maintenance Fee: | $0 |
| Beds: | 4 |
| Baths: | 2 |
| Garage: | 0 |
| Fireplace: | Y |
| Air Conditioning: | |
| Pool: | None |
Locatin Map:
Payment Calculator:

Listing added to your favorite list
Looking for resale homes?

By agreeing to Terms of Use, you will have ability to search up to 288389 listings and access to richer information than found on REALTOR.ca through my website.


