$2,100
Available - For Rent
Listing ID: N12060767
48 Marlene Johnston Driv , East Gwillimbury, L9N 1K3, York
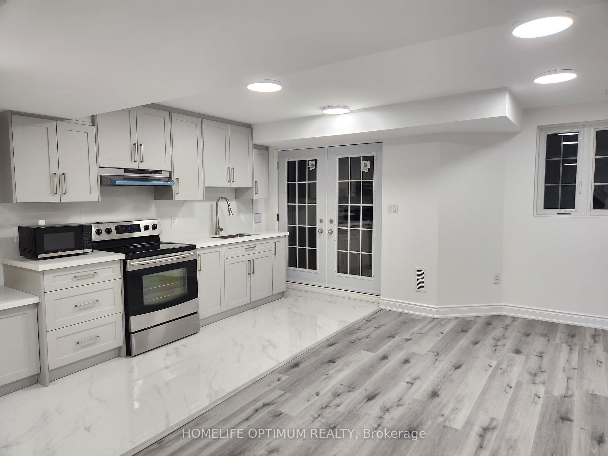
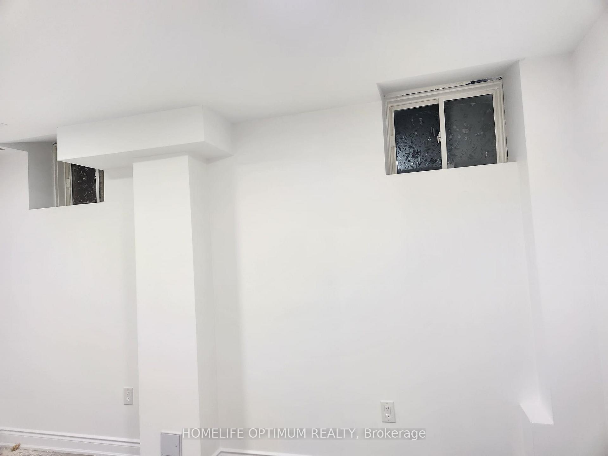
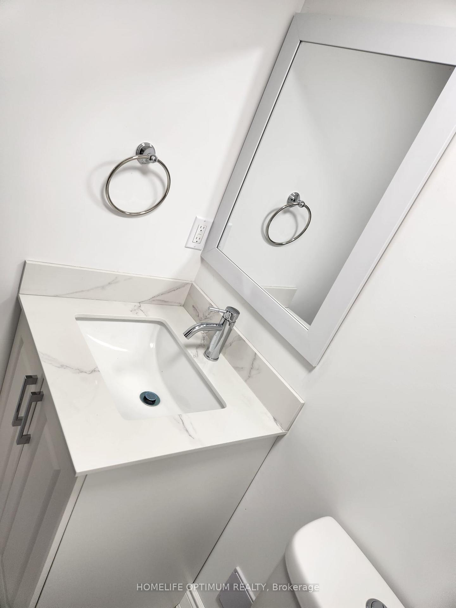
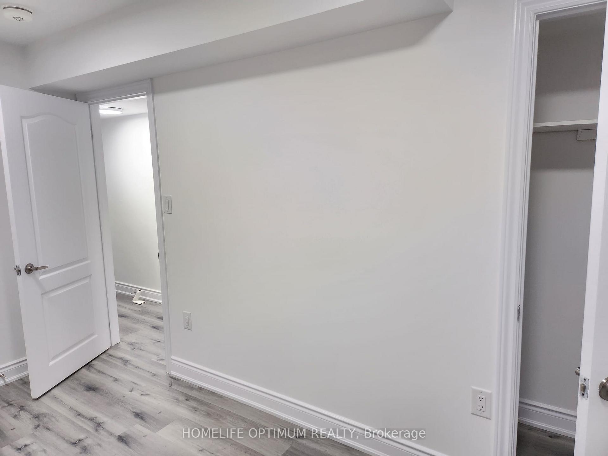
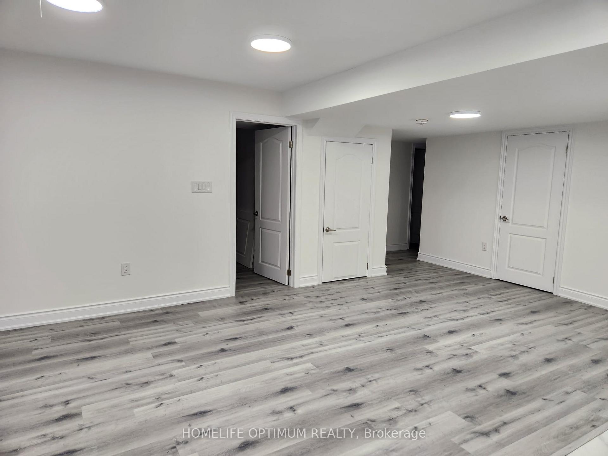
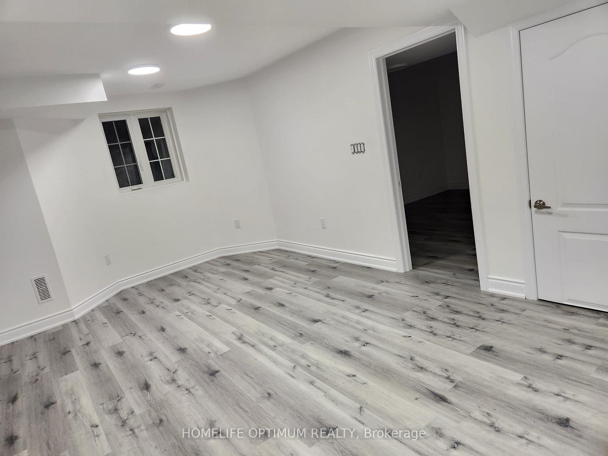
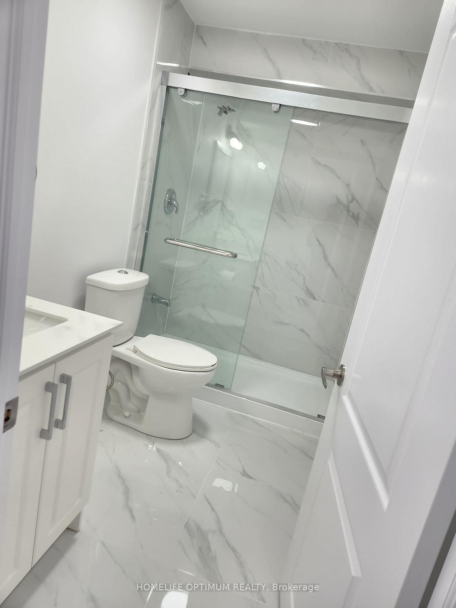
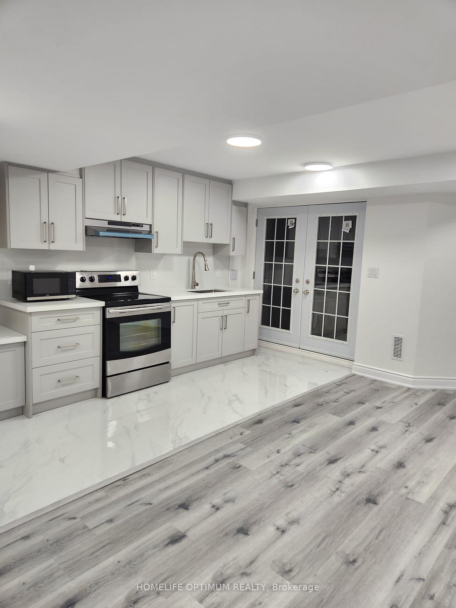
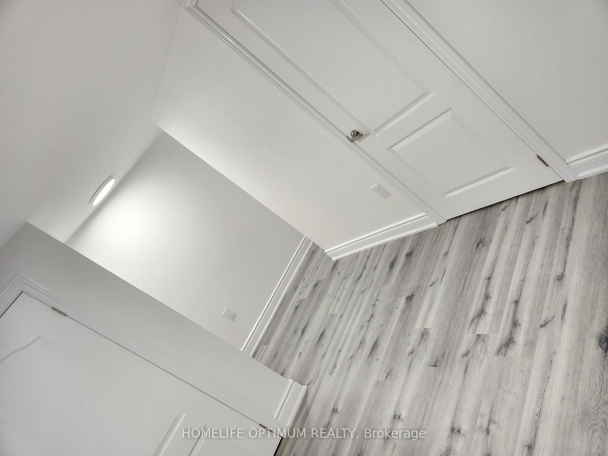
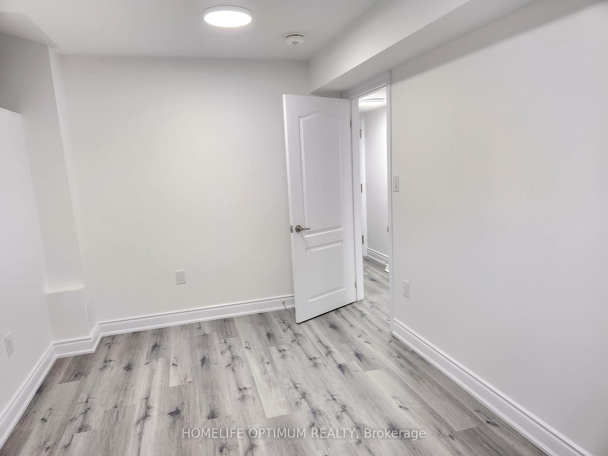
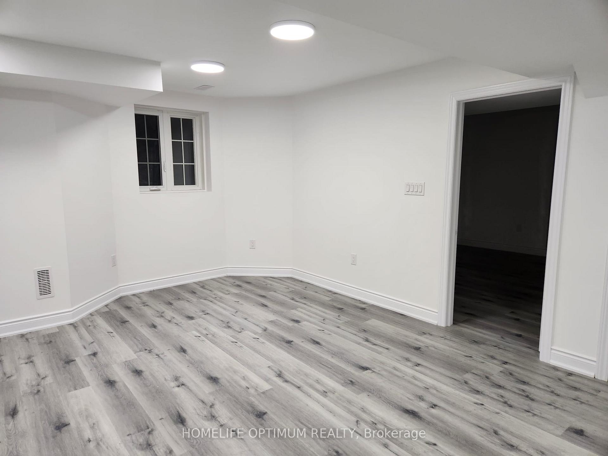
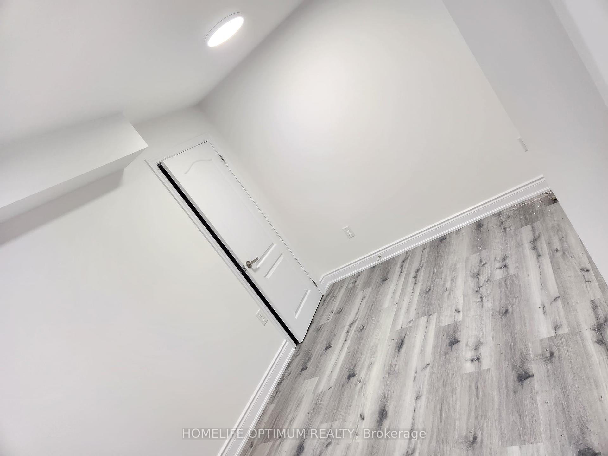
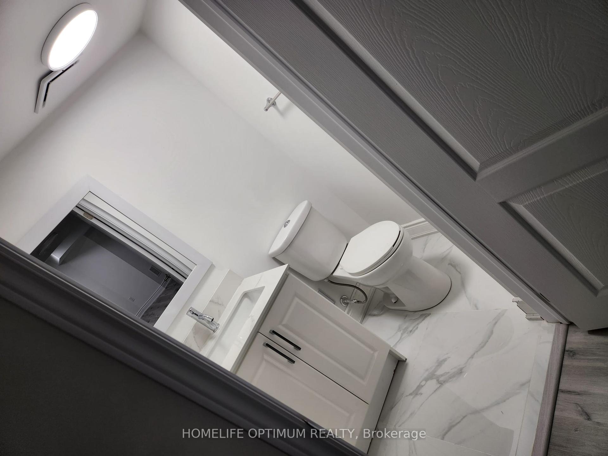













| convenience. This spacious unit features double doors that flood the space with natural light, creating a warm and inviting atmosphere. Key Features: Open-Concept Living: The expansive layout offers a versatile living area, perfect for entertaining or relaxing. High-quality finishes and contemporary design elements provide a sophisticated touch. Kitchen: Equipped with state-of-the-art stainless steel appliances, sleek quartz countertops, and ample cabinetry, this kitchen is a culinary enthusiast's dream. Two Luxurious Washrooms: Each washroom is elegantly designed, featuring modern fixtures . In-Unit Laundry: Enjoy the convenience of a dedicated laundry area with a brand-new washer and dryer, making household chores effortless. Private Entrance: The double doors not only enhance the aesthetic appeal but also provide a private entryway, ensuring your utmost privacy and independence. Natural Light: Large windows and the walkout design allow for abundant natural light, creating a bright and airy ambiance throughout the apartment. Prime Location: Situated in a tranquil neighborhood within the Greater Toronto Area, you'll have easy access to public transportation, shopping centers, dining establishments, and recreational facilities. Additional Amenities: The apartment includes energy-efficient heating and cooling systems, highspeed internet readiness, and ample storage space to cater to all your needs. This exceptional apartment is ideal for professionals, couples, or small families seeking a comfortable and stylish living space in a sought-after location. Don't miss the opportunity to make this exquisite walkout basement unit your new home. Contact us today to schedule a viewing and experience the elegance and convenience this apartment Has to offer. |
| Price | $2,100 |
| Taxes: | $0.00 |
| Occupancy by: | Vacant |
| Address: | 48 Marlene Johnston Driv , East Gwillimbury, L9N 1K3, York |
| Directions/Cross Streets: | Hwy 11 and CrimsonKing Way |
| Rooms: | 4 |
| Bedrooms: | 2 |
| Bedrooms +: | 0 |
| Family Room: | F |
| Basement: | Apartment |
| Furnished: | Unfu |
| Level/Floor | Room | Length(ft) | Width(ft) | Descriptions | |
| Room 1 | Basement | Living Ro | 18.01 | 17.68 | Vinyl Floor, Open Concept, Large Window |
| Room 2 | Basement | Kitchen | 16.01 | 6.2 | Tile Floor, Quartz Counter |
| Room 3 | Basement | Bedroom | 10.5 | 13.38 | Closet, Vinyl Floor |
| Room 4 | Basement | Bedroom 2 | 13.68 | 88.56 | Large Window, Large Closet, Vinyl Floor |
| Room 5 | Basement | Laundry | 3.67 | 4 | |
| Room 6 | Basement | Bathroom | 9.18 | 4.92 | 3 Pc Bath |
| Room 7 | Basement | Bathroom | 4 | 4.92 | 2 Pc Bath |
| Washroom Type | No. of Pieces | Level |
| Washroom Type 1 | 3 | Basement |
| Washroom Type 2 | 2 | Basement |
| Washroom Type 3 | 0 | |
| Washroom Type 4 | 0 | |
| Washroom Type 5 | 0 |
| Total Area: | 0.00 |
| Approximatly Age: | New |
| Property Type: | Detached |
| Style: | 2-Storey |
| Exterior: | Brick |
| Garage Type: | Built-In |
| (Parking/)Drive: | Private Do |
| Drive Parking Spaces: | 1 |
| Park #1 | |
| Parking Type: | Private Do |
| Park #2 | |
| Parking Type: | Private Do |
| Pool: | None |
| Laundry Access: | In-Suite Laun |
| Approximatly Age: | New |
| Approximatly Square Footage: | 1100-1500 |
| CAC Included: | N |
| Water Included: | N |
| Cabel TV Included: | N |
| Common Elements Included: | N |
| Heat Included: | N |
| Parking Included: | Y |
| Condo Tax Included: | N |
| Building Insurance Included: | N |
| Fireplace/Stove: | N |
| Heat Type: | Forced Air |
| Central Air Conditioning: | Central Air |
| Central Vac: | N |
| Laundry Level: | Syste |
| Ensuite Laundry: | F |
| Sewers: | Sewer |
| Utilities-Cable: | N |
| Utilities-Hydro: | A |
| Although the information displayed is believed to be accurate, no warranties or representations are made of any kind. |
| HOMELIFE OPTIMUM REALTY |
- Listing -1 of 0
|
|

Hossein Vanishoja
Broker, ABR, SRS, P.Eng
Dir:
416-300-8000
Bus:
888-884-0105
Fax:
888-884-0106
| Book Showing | Email a Friend |
Jump To:
At a Glance:
| Type: | Freehold - Detached |
| Area: | York |
| Municipality: | East Gwillimbury |
| Neighbourhood: | Holland Landing |
| Style: | 2-Storey |
| Lot Size: | x 0.00() |
| Approximate Age: | New |
| Tax: | $0 |
| Maintenance Fee: | $0 |
| Beds: | 2 |
| Baths: | 2 |
| Garage: | 0 |
| Fireplace: | N |
| Air Conditioning: | |
| Pool: | None |
Locatin Map:

Listing added to your favorite list
Looking for resale homes?

By agreeing to Terms of Use, you will have ability to search up to 288389 listings and access to richer information than found on REALTOR.ca through my website.


