$1,075,000
Available - For Sale
Listing ID: W12060771
2749 Truscott Driv , Mississauga, L5J 2B8, Peel
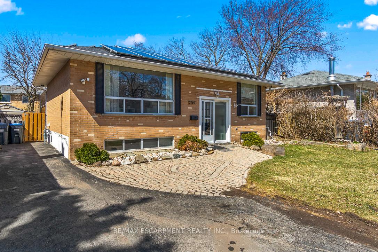
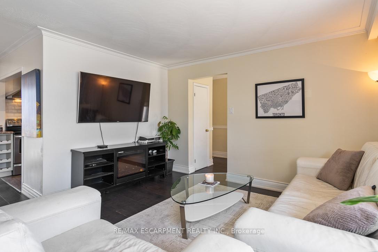
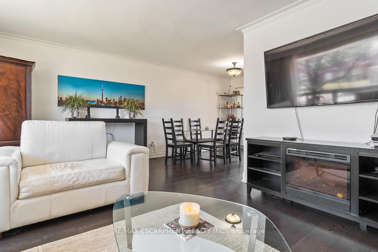
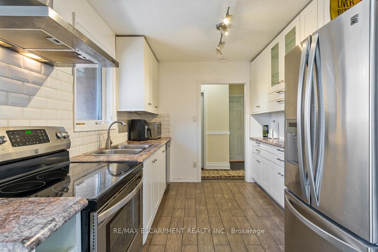
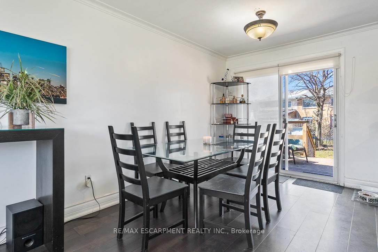
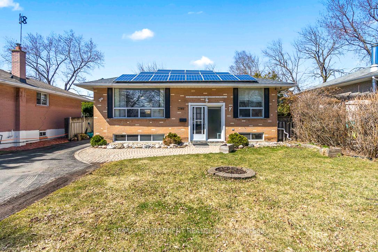
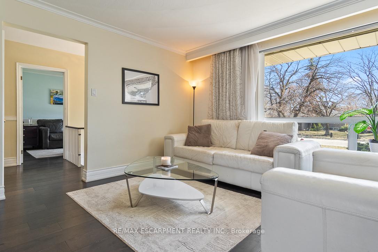
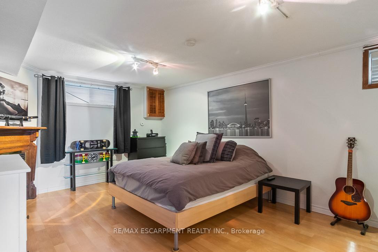
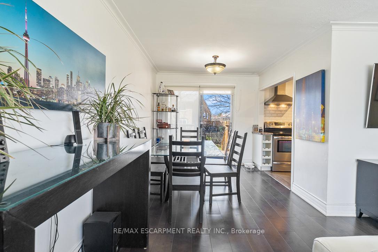
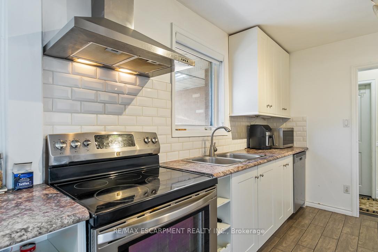
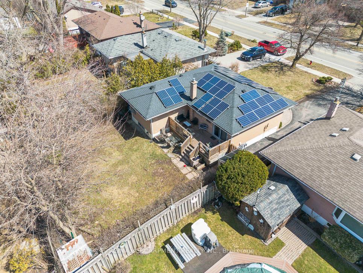
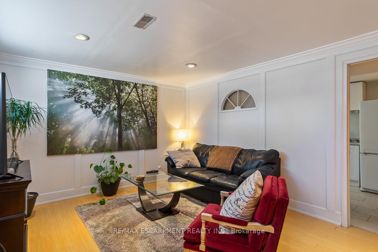
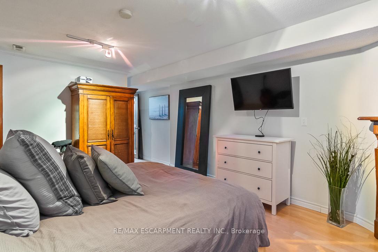
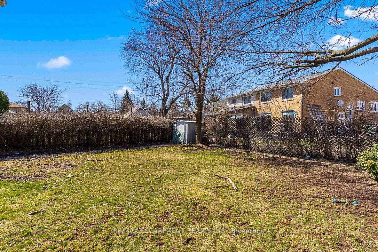
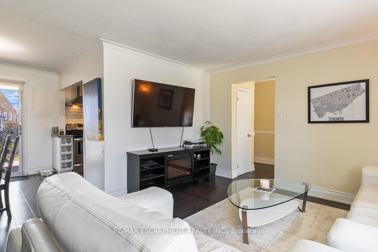
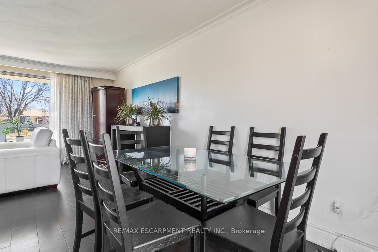
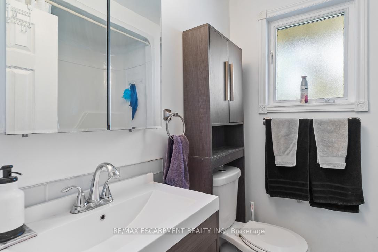

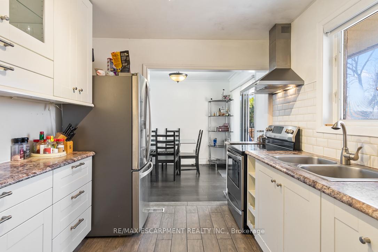
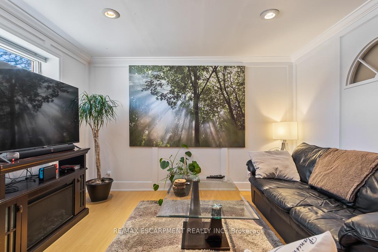
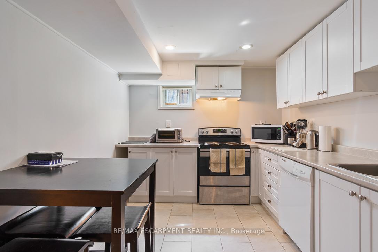
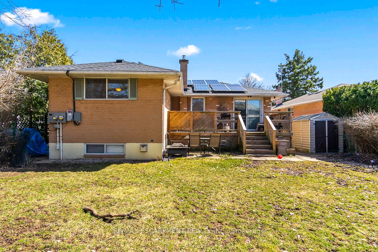
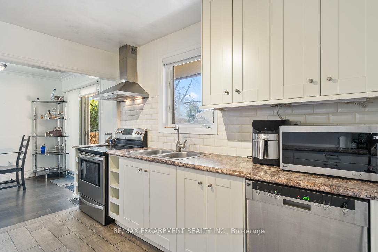
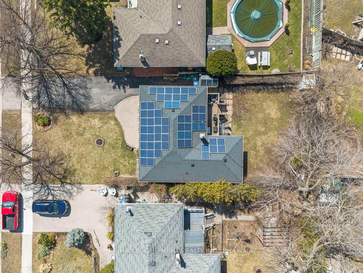
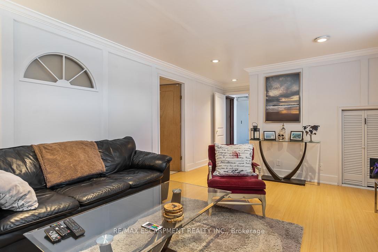
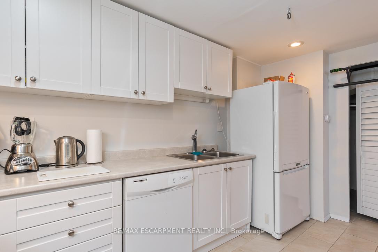
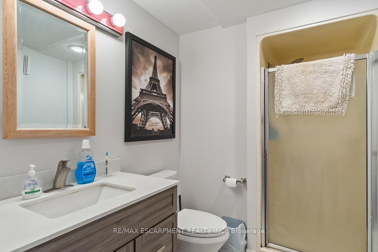
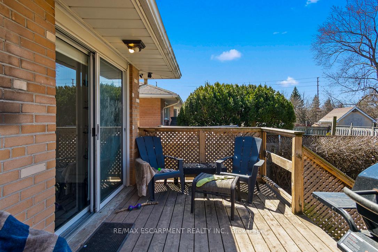
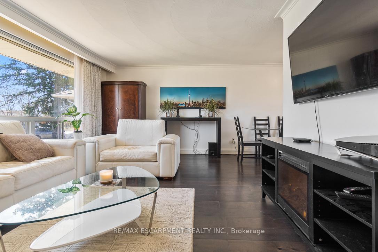
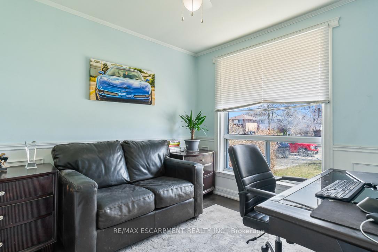
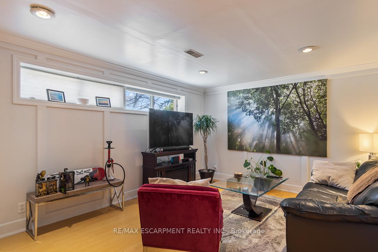
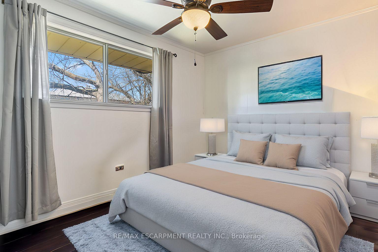
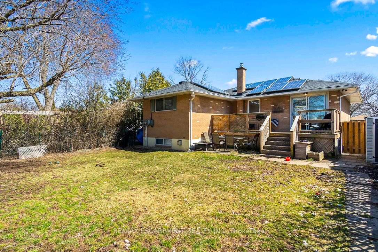
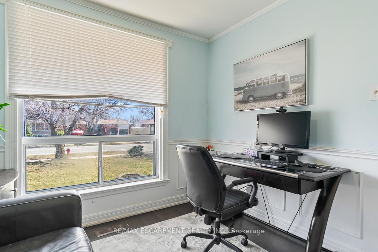
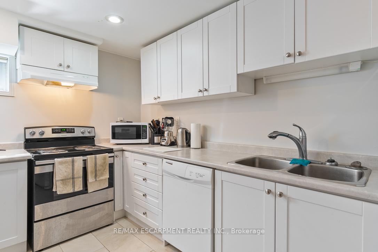
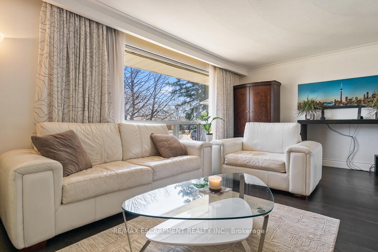
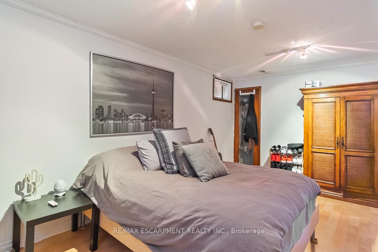





































| Turn key Detached Bungalow Located In family friendly Clarkson! Sitting on a large 50ft x 125ft lot with a generous set back and a large pool sized backyard - this home offers plenty for the first time buyer to the downsizer alike. The home boasts 3+1 Bdrms 2 Bath, 2 full kitchens and the perfect set-up for income generation or the best inlaw suite you could ask for! Very Solar Panels offer protection for the roof and Provides roughly 20% Savings On Your Heating Bill. Enjoy the sun drenched living room and updated kitchen looking out into the expansive backyard while you think about how amazing it is to be living in Clarkson, one of Mississauga's premier neighbourhoods. Basement Kitchen ('16), (Hardwood Floors '21), Upstairs bathroom updated ('21), HVAC Owned. |
| Price | $1,075,000 |
| Taxes: | $5800.00 |
| Occupancy by: | Tenant |
| Address: | 2749 Truscott Driv , Mississauga, L5J 2B8, Peel |
| Acreage: | < .50 |
| Directions/Cross Streets: | Truscott / Winston Churchill |
| Rooms: | 11 |
| Bedrooms: | 3 |
| Bedrooms +: | 1 |
| Family Room: | F |
| Basement: | Full, Separate Ent |
| Level/Floor | Room | Length(ft) | Width(ft) | Descriptions | |
| Room 1 | Main | Kitchen | 11.32 | 8.92 | |
| Room 2 | Main | Dining Ro | 9.32 | 8.92 | |
| Room 3 | Main | Living Ro | 17.25 | 12.66 | |
| Room 4 | Main | Primary B | 12.92 | 8.99 | |
| Room 5 | Main | Bedroom 2 | 9.09 | 8.23 | |
| Room 6 | Main | Bedroom 3 | 9.91 | 9.25 | |
| Room 7 | Basement | Recreatio | 18.4 | 12.17 | |
| Room 8 | Basement | Recreatio | 15.48 | 11.84 | |
| Room 9 | Basement | Kitchen | 13.68 | 9.32 | |
| Room 10 | Basement | Laundry | 11.84 | 8.43 | |
| Room 11 | Basement | Utility R | 9.32 | 5.9 |
| Washroom Type | No. of Pieces | Level |
| Washroom Type 1 | 4 | Main |
| Washroom Type 2 | 3 | Lower |
| Washroom Type 3 | 0 | |
| Washroom Type 4 | 0 | |
| Washroom Type 5 | 0 |
| Total Area: | 0.00 |
| Approximatly Age: | 51-99 |
| Property Type: | Detached |
| Style: | Bungalow |
| Exterior: | Brick |
| Garage Type: | None |
| Drive Parking Spaces: | 6 |
| Pool: | None |
| Approximatly Age: | 51-99 |
| Approximatly Square Footage: | 700-1100 |
| CAC Included: | N |
| Water Included: | N |
| Cabel TV Included: | N |
| Common Elements Included: | N |
| Heat Included: | N |
| Parking Included: | N |
| Condo Tax Included: | N |
| Building Insurance Included: | N |
| Fireplace/Stove: | N |
| Heat Type: | Forced Air |
| Central Air Conditioning: | Central Air |
| Central Vac: | N |
| Laundry Level: | Syste |
| Ensuite Laundry: | F |
| Elevator Lift: | False |
| Sewers: | Sewer |
$
%
Years
This calculator is for demonstration purposes only. Always consult a professional
financial advisor before making personal financial decisions.
| Although the information displayed is believed to be accurate, no warranties or representations are made of any kind. |
| RE/MAX ESCARPMENT REALTY INC. |
- Listing -1 of 0
|
|

Hossein Vanishoja
Broker, ABR, SRS, P.Eng
Dir:
416-300-8000
Bus:
888-884-0105
Fax:
888-884-0106
| Virtual Tour | Book Showing | Email a Friend |
Jump To:
At a Glance:
| Type: | Freehold - Detached |
| Area: | Peel |
| Municipality: | Mississauga |
| Neighbourhood: | Clarkson |
| Style: | Bungalow |
| Lot Size: | x 125.20(Feet) |
| Approximate Age: | 51-99 |
| Tax: | $5,800 |
| Maintenance Fee: | $0 |
| Beds: | 3+1 |
| Baths: | 2 |
| Garage: | 0 |
| Fireplace: | N |
| Air Conditioning: | |
| Pool: | None |
Locatin Map:
Payment Calculator:

Listing added to your favorite list
Looking for resale homes?

By agreeing to Terms of Use, you will have ability to search up to 288389 listings and access to richer information than found on REALTOR.ca through my website.


