$2,400
Available - For Rent
Listing ID: W12060362
1 De Boers Driv , Toronto, M3J 0G6, Toronto
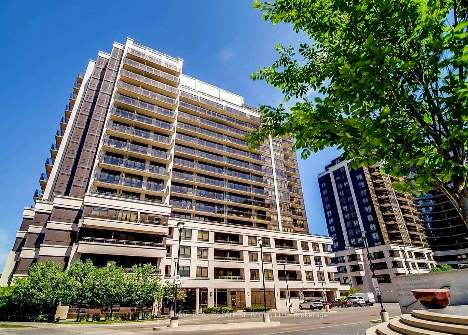
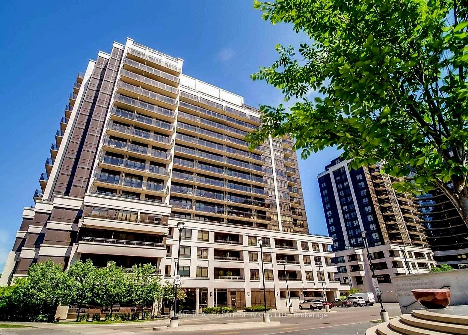
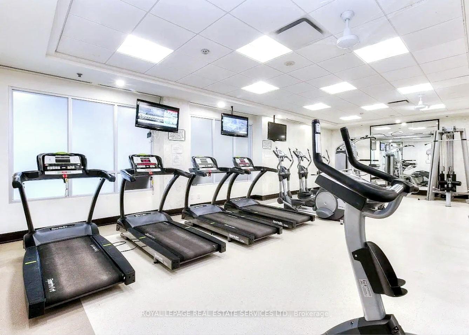
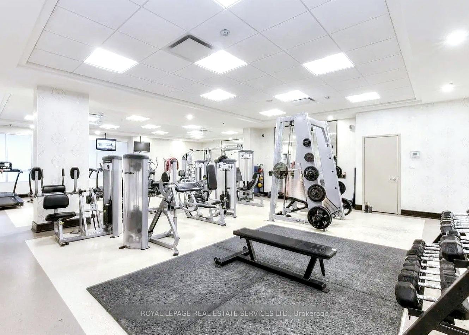
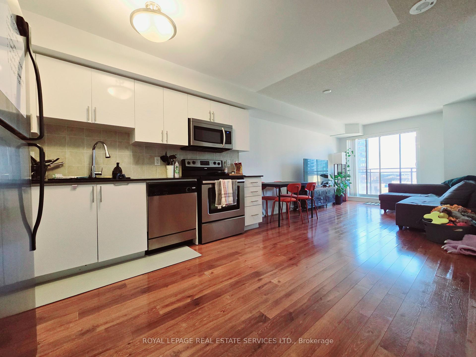
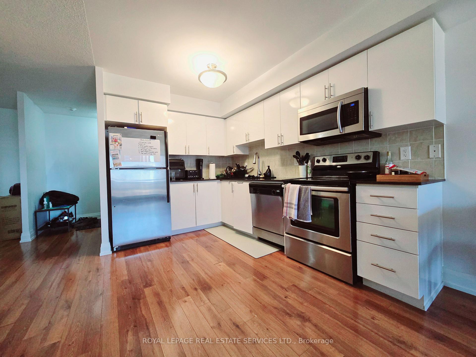
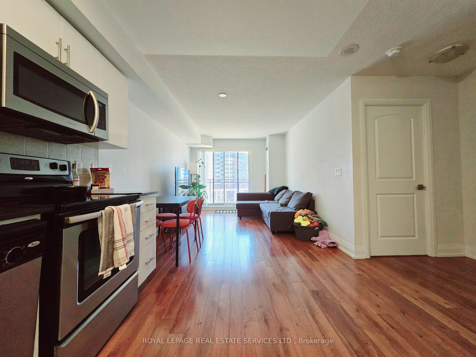
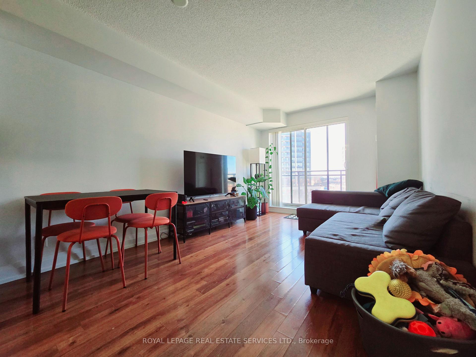
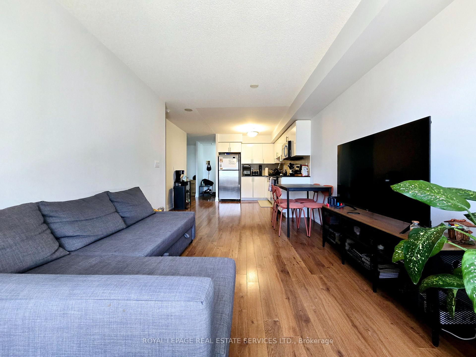
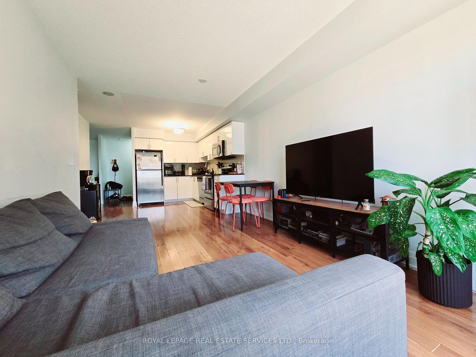
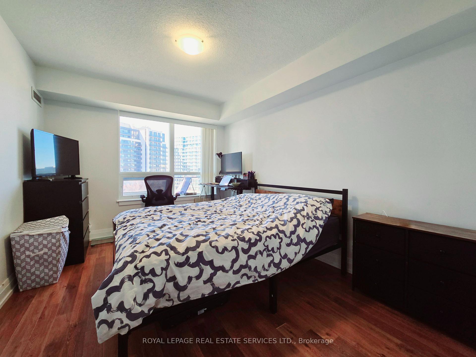
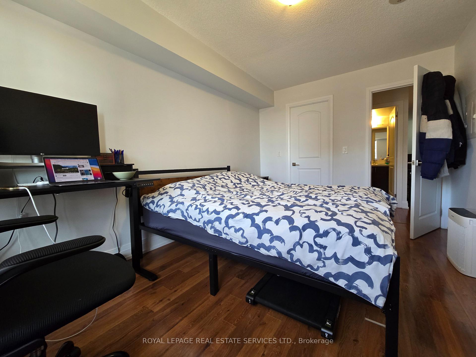
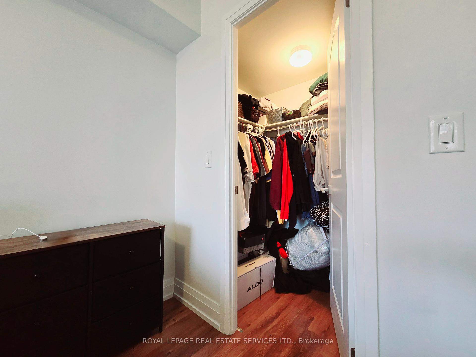
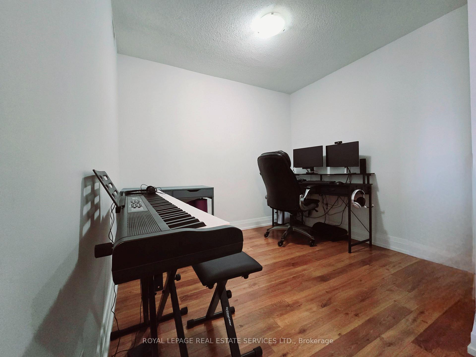
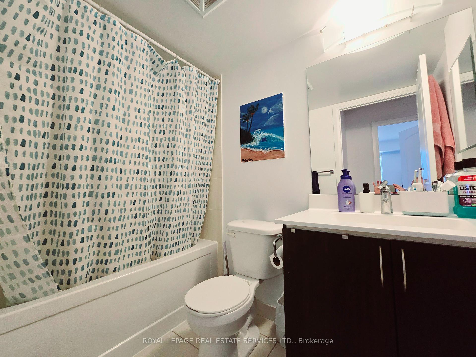
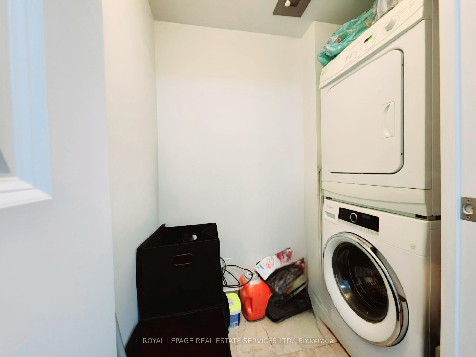
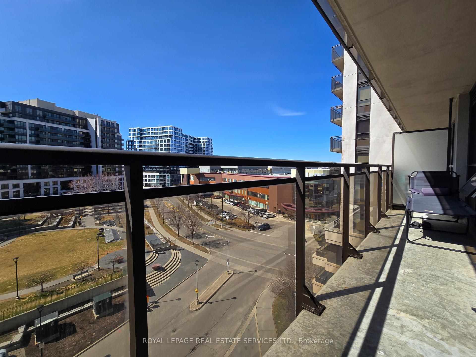
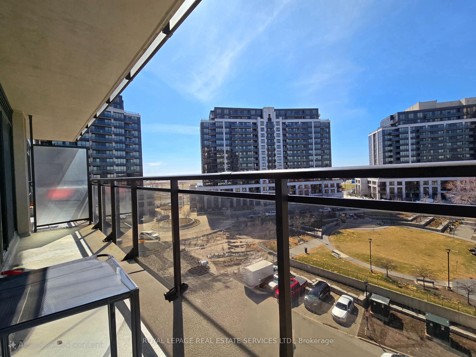
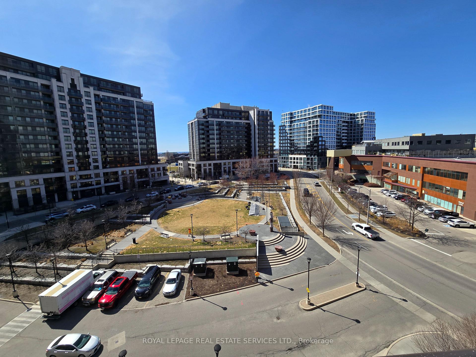
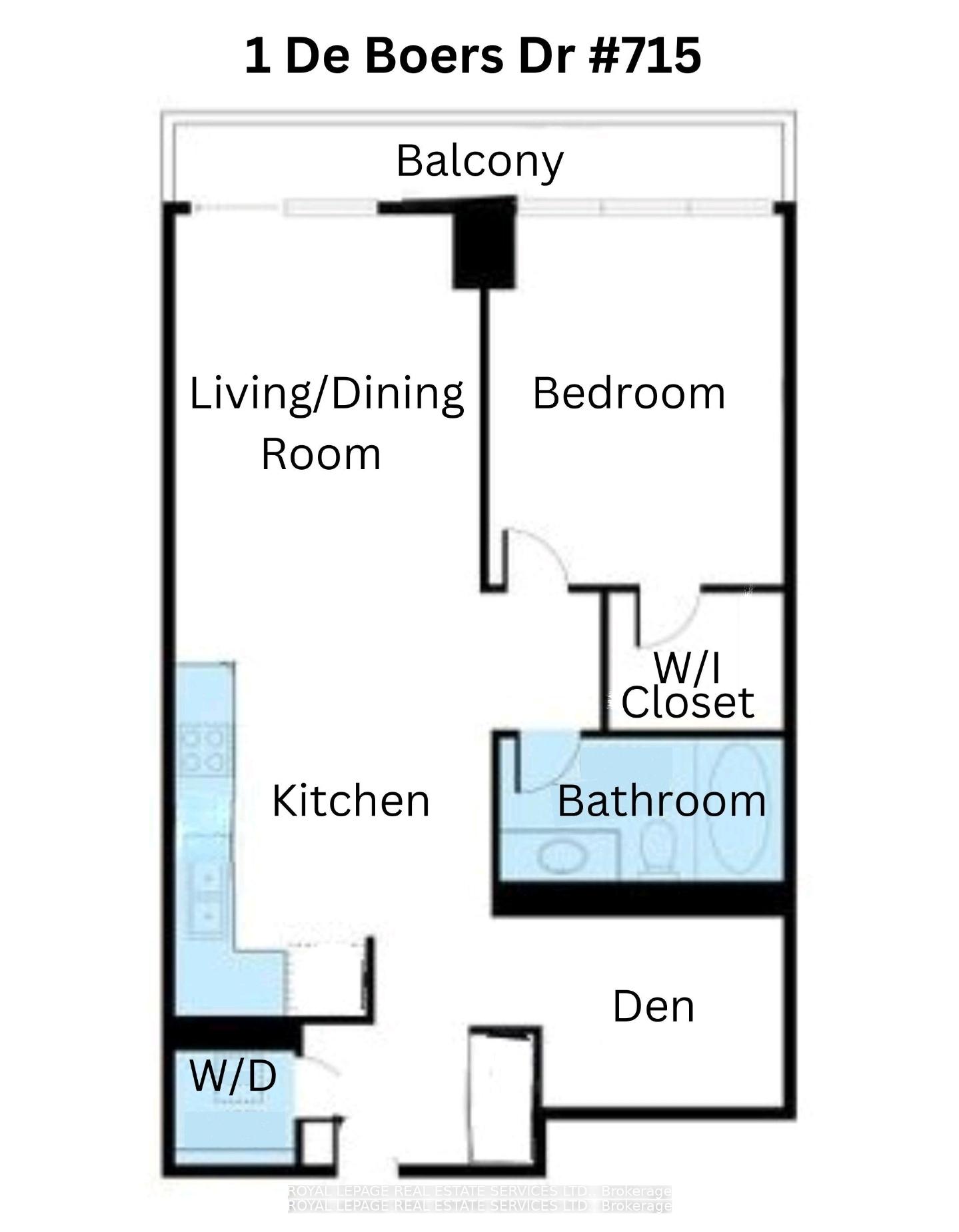
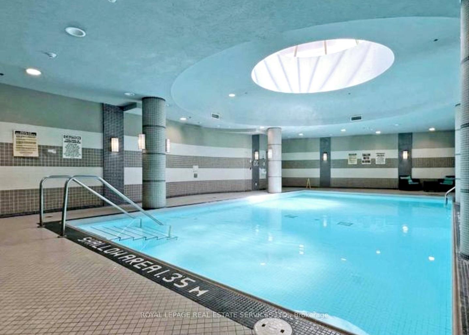
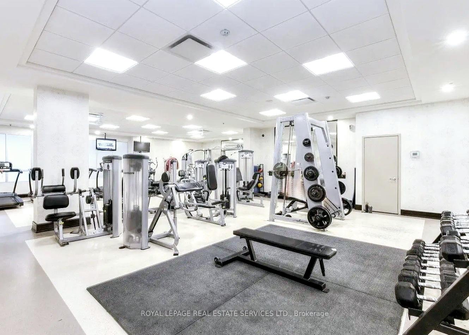
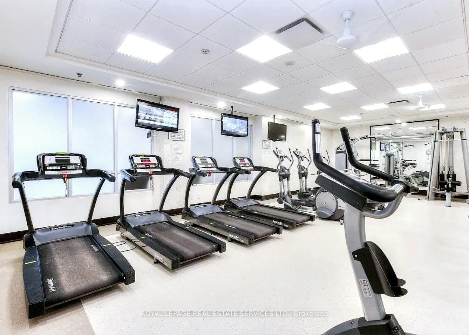























| Bright & spacious 1 bed + den condo includes parking spot and features large balcony with unobstructed west views of courtyard. Generous primary bedroom easily fits a king bed and includes a walk-in closet. Large den provides lots of flexibility for home office. Amazing layout includes 700sq.ft. and 9ft ceilings that offers plenty of open concept space in desirable location close to such neighbourhood amenities as Yorkdale Mall, Downsview Park, York University, Sheppard West Subway, Downsview GO Station, Allen Rd and 401.***Available June 1st*** |
| Price | $2,400 |
| Taxes: | $0.00 |
| Occupancy by: | Tenant |
| Address: | 1 De Boers Driv , Toronto, M3J 0G6, Toronto |
| Postal Code: | M3J 0G6 |
| Province/State: | Toronto |
| Directions/Cross Streets: | Allen & Sheppard |
| Level/Floor | Room | Length(ft) | Width(ft) | Descriptions | |
| Room 1 | Flat | Living Ro | 23.98 | 10 | W/O To Balcony, Large Window, Combined w/Dining |
| Room 2 | Flat | Dining Ro | 23.98 | 10 | Open Concept, Laminate, Combined w/Kitchen |
| Room 3 | Flat | Kitchen | 23.98 | 10 | Stainless Steel Appl, Open Concept, Laminate |
| Room 4 | Flat | Primary B | 13.09 | 12.99 | Walk-In Closet(s), Large Window, Laminate |
| Room 5 | Flat | Den | 9.61 | 8.2 | Laminate, Separate Room |
| Washroom Type | No. of Pieces | Level |
| Washroom Type 1 | 4 | Flat |
| Washroom Type 2 | 0 | |
| Washroom Type 3 | 0 | |
| Washroom Type 4 | 0 | |
| Washroom Type 5 | 0 |
| Total Area: | 0.00 |
| Washrooms: | 1 |
| Heat Type: | Forced Air |
| Central Air Conditioning: | Central Air |
| Although the information displayed is believed to be accurate, no warranties or representations are made of any kind. |
| ROYAL LEPAGE REAL ESTATE SERVICES LTD. |
- Listing -1 of 0
|
|

Hossein Vanishoja
Broker, ABR, SRS, P.Eng
Dir:
416-300-8000
Bus:
888-884-0105
Fax:
888-884-0106
| Book Showing | Email a Friend |
Jump To:
At a Glance:
| Type: | Com - Condo Apartment |
| Area: | Toronto |
| Municipality: | Toronto W05 |
| Neighbourhood: | York University Heights |
| Style: | Apartment |
| Lot Size: | x 0.00() |
| Approximate Age: | |
| Tax: | $0 |
| Maintenance Fee: | $0 |
| Beds: | 1+1 |
| Baths: | 1 |
| Garage: | 0 |
| Fireplace: | N |
| Air Conditioning: | |
| Pool: |
Locatin Map:

Listing added to your favorite list
Looking for resale homes?

By agreeing to Terms of Use, you will have ability to search up to 291004 listings and access to richer information than found on REALTOR.ca through my website.


