$649,000
Available - For Sale
Listing ID: W12060396
591 Francis Road , Burlington, L7T 3X6, Halton
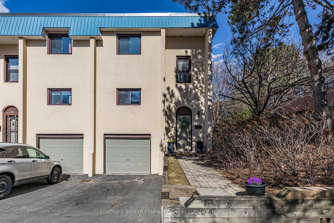
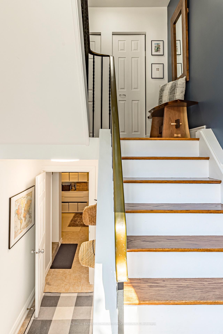
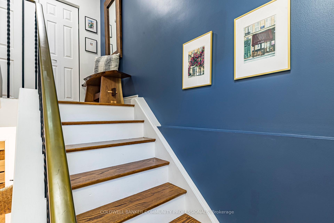
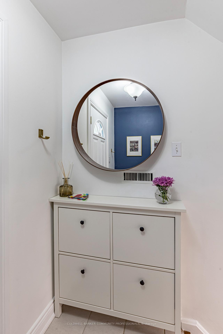
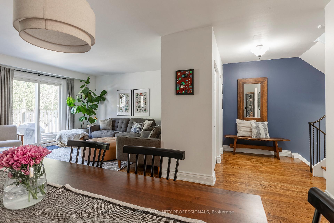
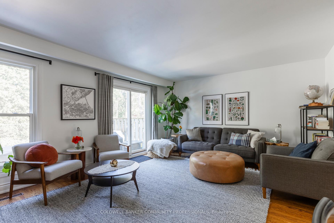
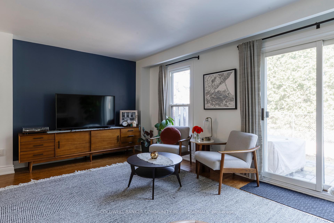
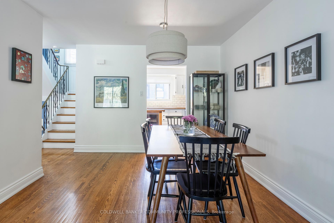
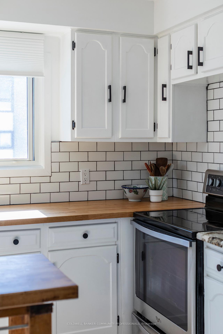
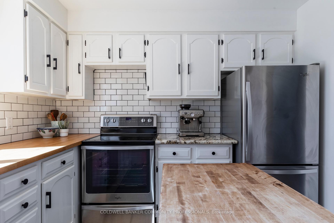
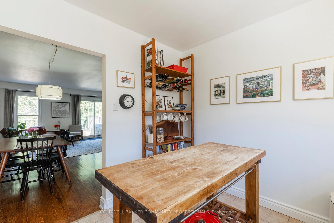
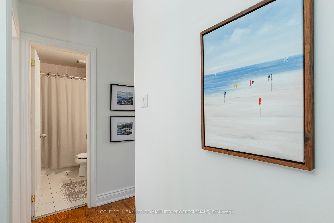
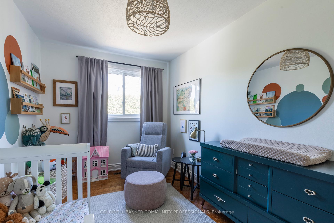
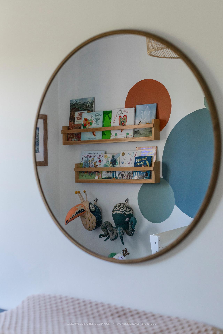
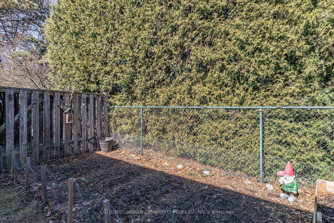
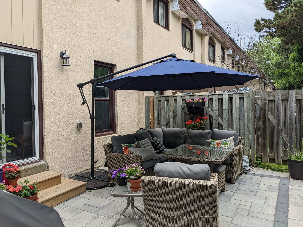
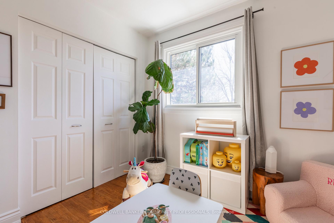
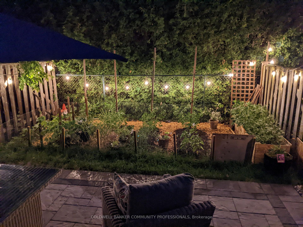
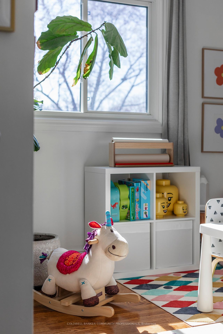
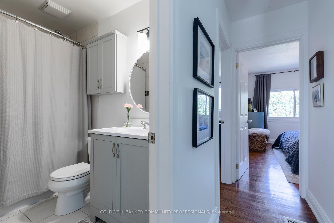
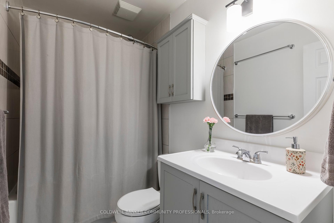
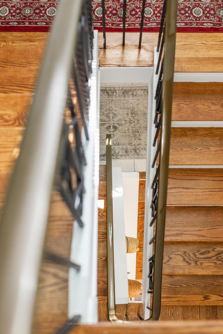
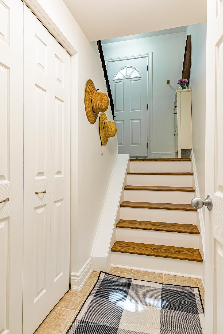
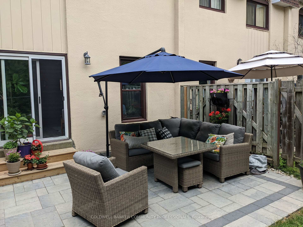
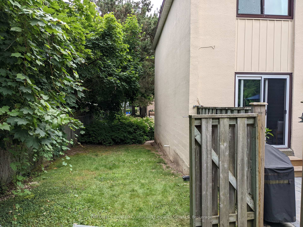
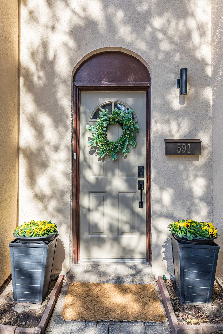
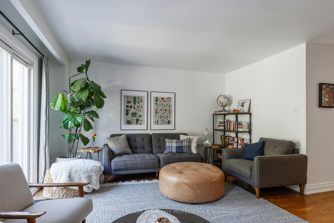
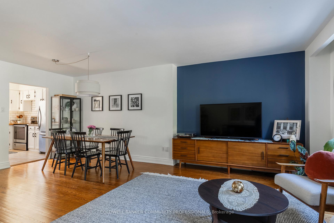
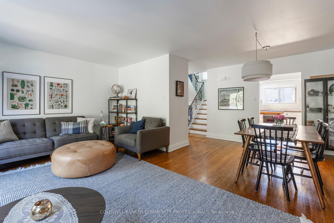
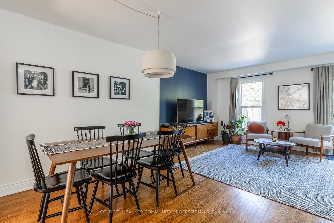
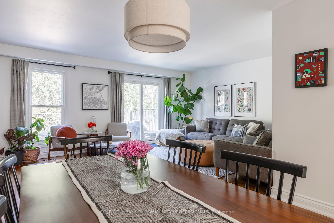
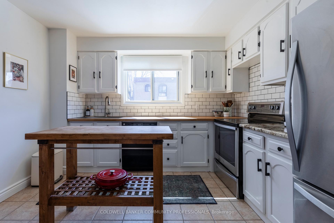
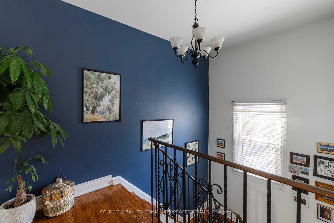
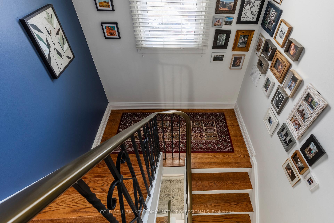
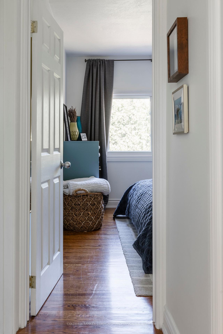
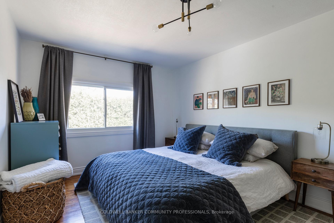
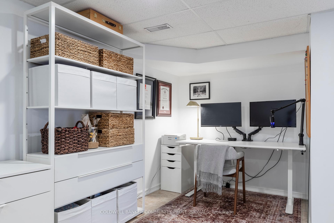
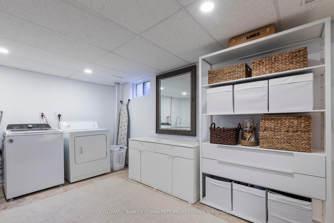
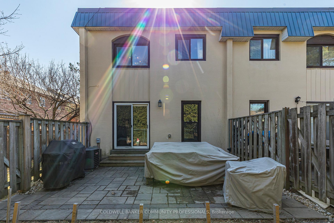
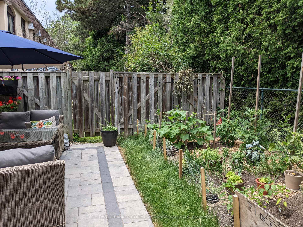
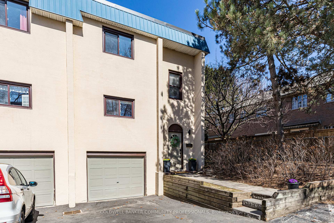
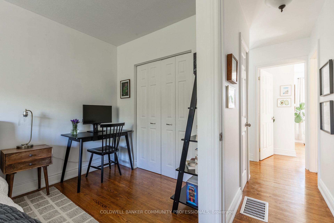
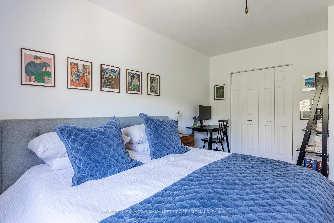
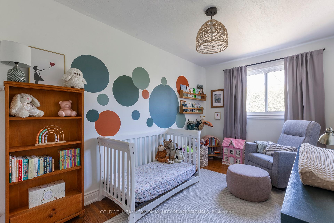
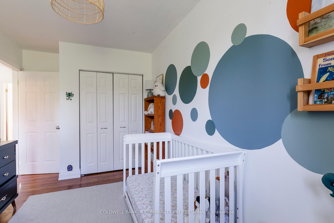
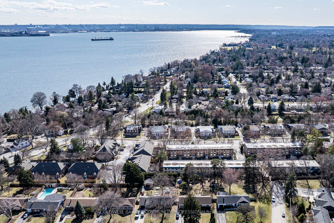
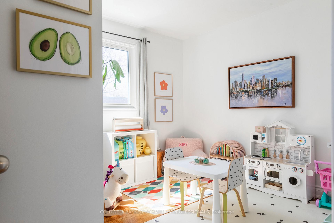
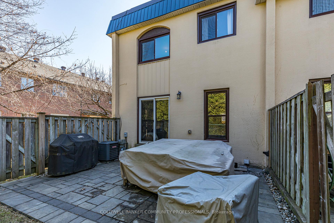
















































| This end unit offers up the feeling of your own private retreat surrounded by greenery, while being just minutes from downtown Burlington and the beautiful waterfront. This 3 bedroom, updated townhome gets tons of natural light throughout but especially from the double walk out patio doors and the centre staircase with upper window. Stylish details can be found throughout including the stained hardwood floors, modern lighting and window treatments, custom wall treatments and a recently updated stone kitchen counter and backsplash. Convenience is not overlooked -tons of coat and shoe storage both at the main foyer and on the lower level, you have direct access to your backyard, complete with veggie garden beds, newer AC unit and an updated stone patio. The lower level laundry room easily does double duty with additional usable gym and office space for these owners. And don't worry about parking here, you have parking for up to 3 cars with your unit! This is a special home, in a well managed complex ready for its new owners. |
| Price | $649,000 |
| Taxes: | $2745.28 |
| Assessment Year: | 2024 |
| Occupancy by: | Owner |
| Address: | 591 Francis Road , Burlington, L7T 3X6, Halton |
| Postal Code: | L7T 3X6 |
| Province/State: | Halton |
| Directions/Cross Streets: | Francis Road to Francis Crt |
| Level/Floor | Room | Length(ft) | Width(ft) | Descriptions | |
| Room 1 | Main | Foyer | 7.35 | 9.05 | |
| Room 2 | Main | Living Ro | 19.19 | 13.81 | Hardwood Floor, Walk-Out |
| Room 3 | Main | Dining Ro | 10.76 | 11.45 | Hardwood Floor |
| Room 4 | Main | Kitchen | 11.41 | 11.41 | Tile Floor |
| Room 5 | Second | Primary B | 10.63 | 15.12 | Hardwood Floor |
| Room 6 | Second | Bedroom 2 | 8.2 | 15.84 | Hardwood Floor |
| Room 7 | Second | Bedroom 3 | 11.38 | 10.07 | Hardwood Floor |
| Room 8 | Basement | Laundry | 18.47 | 10.33 | Tile Floor |
| Washroom Type | No. of Pieces | Level |
| Washroom Type 1 | 4 | Second |
| Washroom Type 2 | 0 | |
| Washroom Type 3 | 0 | |
| Washroom Type 4 | 0 | |
| Washroom Type 5 | 0 |
| Total Area: | 0.00 |
| Approximatly Age: | 51-99 |
| Sprinklers: | Smok |
| Washrooms: | 1 |
| Heat Type: | Forced Air |
| Central Air Conditioning: | Central Air |
| Elevator Lift: | False |
$
%
Years
This calculator is for demonstration purposes only. Always consult a professional
financial advisor before making personal financial decisions.
| Although the information displayed is believed to be accurate, no warranties or representations are made of any kind. |
| COLDWELL BANKER COMMUNITY PROFESSIONALS |
- Listing -1 of 0
|
|

Hossein Vanishoja
Broker, ABR, SRS, P.Eng
Dir:
416-300-8000
Bus:
888-884-0105
Fax:
888-884-0106
| Virtual Tour | Book Showing | Email a Friend |
Jump To:
At a Glance:
| Type: | Com - Condo Townhouse |
| Area: | Halton |
| Municipality: | Burlington |
| Neighbourhood: | LaSalle |
| Style: | 2-Storey |
| Lot Size: | x 0.00() |
| Approximate Age: | 51-99 |
| Tax: | $2,745.28 |
| Maintenance Fee: | $563.03 |
| Beds: | 3 |
| Baths: | 1 |
| Garage: | 0 |
| Fireplace: | N |
| Air Conditioning: | |
| Pool: |
Locatin Map:
Payment Calculator:

Listing added to your favorite list
Looking for resale homes?

By agreeing to Terms of Use, you will have ability to search up to 291004 listings and access to richer information than found on REALTOR.ca through my website.


